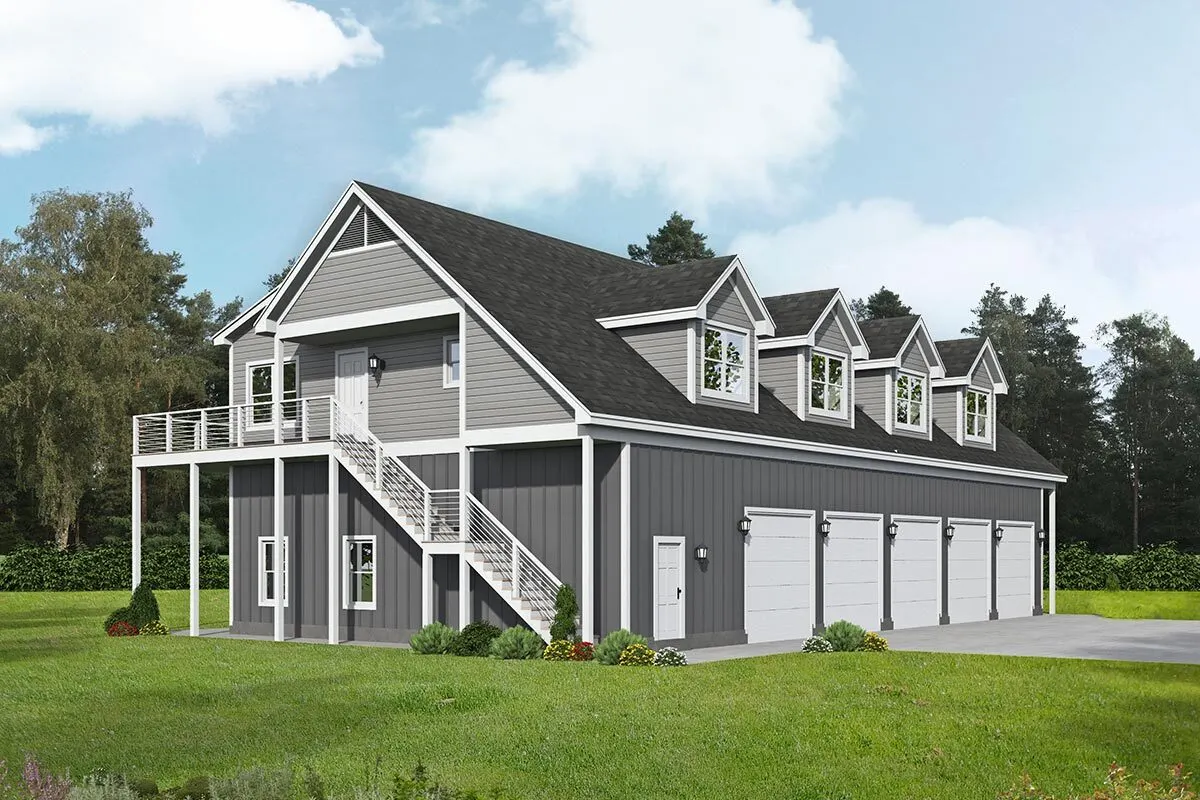Find out more about this duplex barndominium with 5 garage spaces and a ground-floor office. View also the sleek, gray-toned exterior.
Welcome to our house plans featuring a 2-story 3-bedroom barndominium duplex floor plan. Below are floor plans, additional sample photos, and plan details and dimensions.
Floor Plan
Main Level
Upper Level
Additional Floor Plan Images
Front of the barndominium in white-gray tone color exterior.
2 storey, 3 bedroom barndominium duplex front elevation drawing.
2 storey, 3 bedroom barndominium duplex left elevation drawing.
2 storey, 3 bedroom barndominium duplex rear elevation drawing.
2 storey, 3 bedroom barndominium duplex right elevation drawing.
Plan Details
Dimensions
| Width: | 85′ 0″ |
| Depth: | 49′ 0″ |
| Max ridge height: | 32′ 3″ |
Garage
| Type: | Drive Under, Attached |
| Area: | 2774 sq. ft. |
| Count: | 5 Cars |
| Entry Location: | Front |
Ceiling Heights
| Lower Level / 14′ 0″ |
Roof Details
| Primary Pitch: | 10 on 12 |
| Secondary Pitch: | 4.5 on 12 |
| Framing Type: | Stick |
Dimensions
| Width: | 85′ 0″ |
| Depth: | 49′ 0″ |
| Max ridge height: | 32′ 3″ |
Garage
| Type: | Drive Under, Attached |
| Area: | 2774 sq. ft. |
| Count: | 5 Cars |
| Entry Location: | Front |
Ceiling Heights
| Lower Level / 14′ 0″ |
Roof Details
| Primary Pitch: | 10 on 12 |
| Secondary Pitch: | 4.5 on 12 |
| Framing Type: | Stick |
View More Details About This Floor Plan
Plan 68844VR
This large, two-family barndominium has matching units with three bedrooms and two bathrooms that are located above five garage spaces, as well as a home office in the back left of the ground floor. The living room, kitchen, and dining area are all combined upstairs and have an open floor design that opens up to a deck.
A prep island is surrounded by U-shaped kitchen countertops that also provide counter-height seats.
Retire the master bedroom, which has a walk-in closet and an en suite wet room. A bathroom in the hallway serves beds 2 and 3.
Related Plan: Get the single-family version with floor plan 68626VR.







