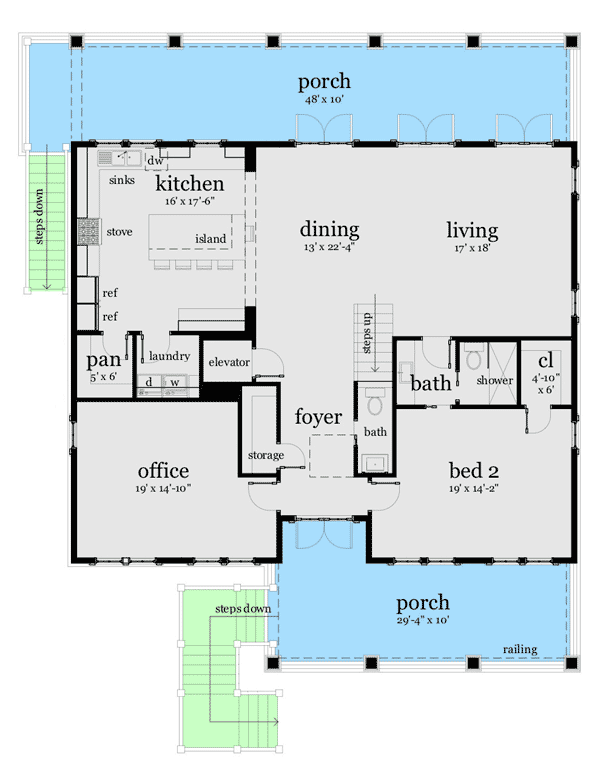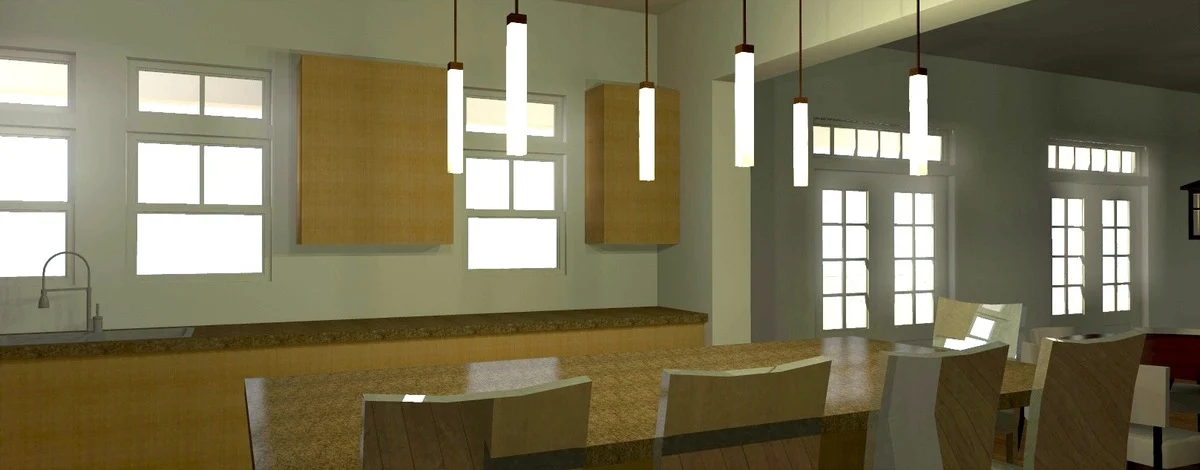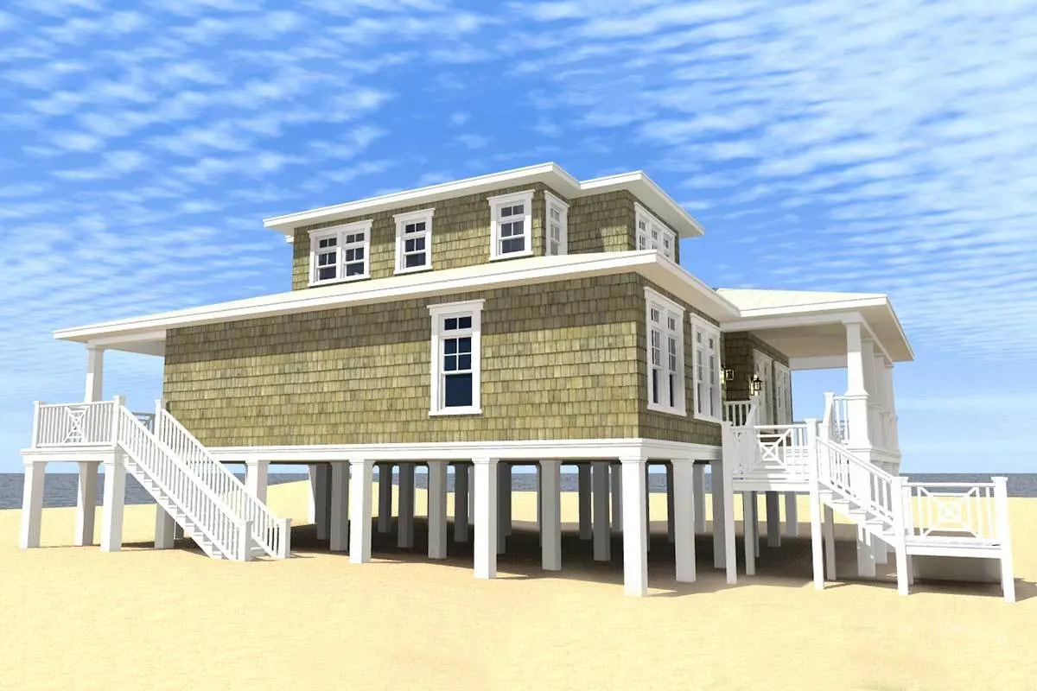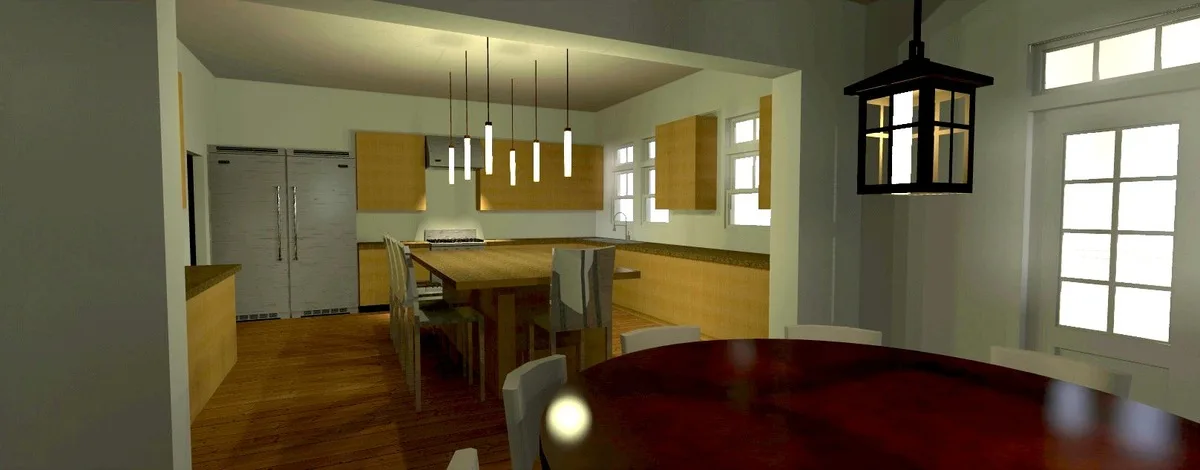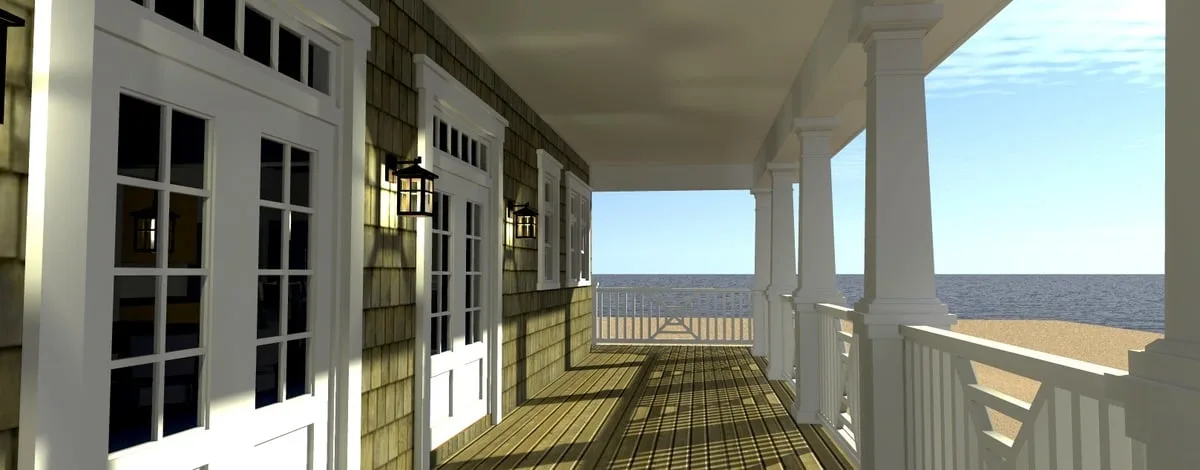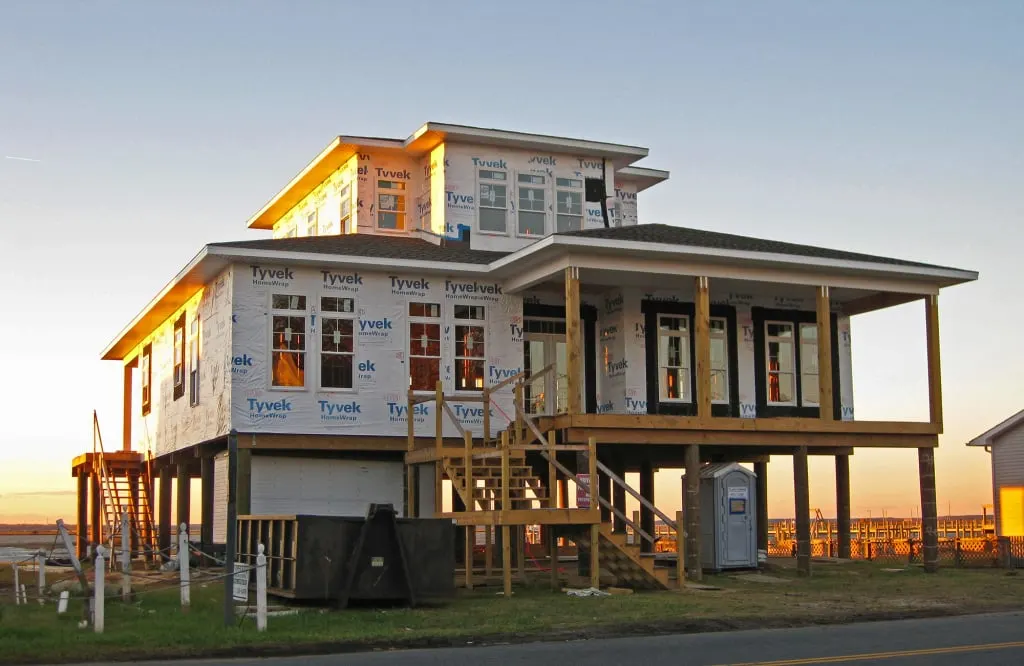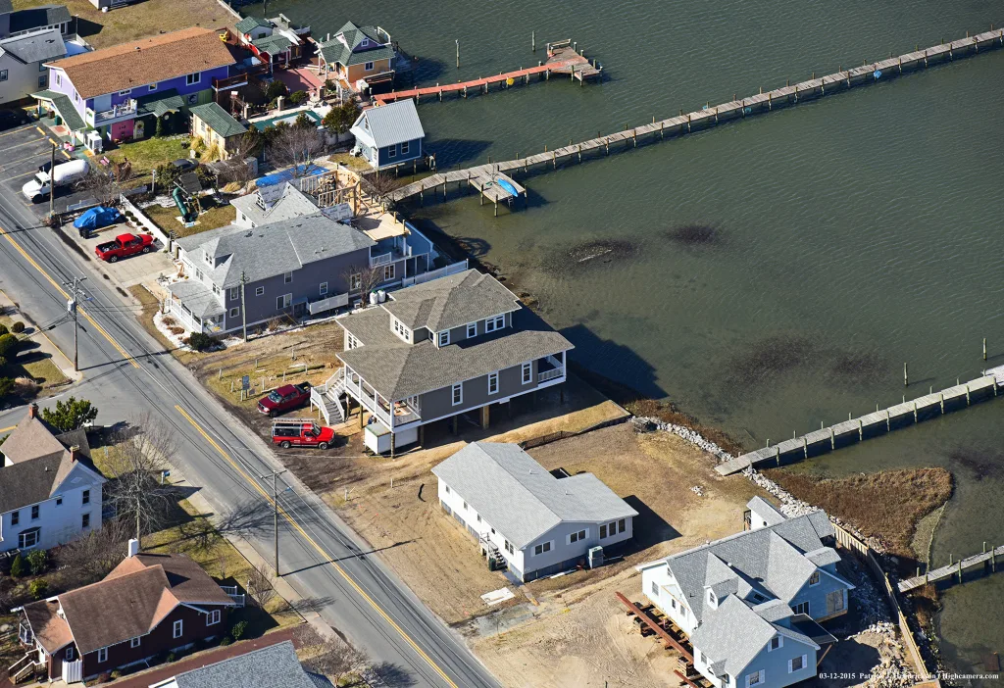Learn more about the perfect beachfront beach property with a wonderful front and back porch.
Welcome to our house plans featuring a 2-story 2-bedroom ultimate oceanfront beach home floor plan. Below are floor plans, additional sample photos, and plan details and dimensions.
Floor Plan
Main Level
2nd Floor
Additional Floor Plan Images
The front of the home with its impressive staircase layout.
Right view of the house with visible shingle design of the wall.
Kitchen area with brown island and lighting bulbs above.
The left side of the home has a straight staircase leading to the rear porch.
View of the kitchen area with a round table for dining and lamp design above.
Front porch with a matching wall and floor color.
The beach home is being built with bare wood pillars and a stairway.
Beach house with beautiful window frames and bottom-level wood pillars.
Aerial image of a house near the beach with a beautiful roof design.
View of the entire back porch area, including the loft space on the second floor.
Aerial picture of the beach home and its surroundings.
Plan Details
Dimensions
| Width: | 52′ 0″ |
| Depth: | 68′ 0″ |
| Max ridge height: | 36′ 0″ |
Ceiling Heights
| First Floor / 10′ 0″ |
|
| Second Floor / 10′ 0″ |
Roof Details
| Primary Pitch: | 4 on 12 |
| Framing Type: | Truss |
Exterior Walls
| Standard Type(s): | 2×6 or ICF |
Dimensions
| Width: | 52′ 0″ |
| Depth: | 68′ 0″ |
| Max ridge height: | 36′ 0″ |
Ceiling Heights
| First Floor / 10′ 0″ |
|
| Second Floor / 10′ 0″ |
Roof Details
| Primary Pitch: | 4 on 12 |
| Framing Type: | Truss |
View More Details About This Floor Plan
Plan 44117TD
This home plan is the pinnacle of seaside living, with a tremendous aesthetic appeal on the exterior and informal entertaining on the interior (and out). The entry foyer and corridor are flanked by a bedroom suite and an office. Beyond there, the house opens up to reveal an elegant stairway, and living, dining, and kitchen areas.
The dining and living rooms include french doors that lead to the back porch. The master suite upstairs boasts breathtaking views. The conventional version of this model includes wood pilings. The external walls are constructed of a 2×6 wood frame. Pre-engineered wood trusses are used for the first and second floors. Standing seam metal roof over plywood deck with pre-engineered wood trusses. The façade has cedar shakes and white moldings.
Related Plans: Get more room with house plan 44091TD (2,621 sq. ft.), 44173TD (1,639 sq. ft.), 44116TD (1,581 sq. ft.) and 44124TD (1,283 sq. ft.). Get a narrow version (23’6″-wide) with house plan 44144TD. Downsize with 44145TD (2,110 sq. ft.) and 44161TD (1,672 sq. ft.).
Add a detached garage plan with 44168TD (3 car), 44169TD (3 car), 44134TD (2 car), and 44167TD (2 car).


