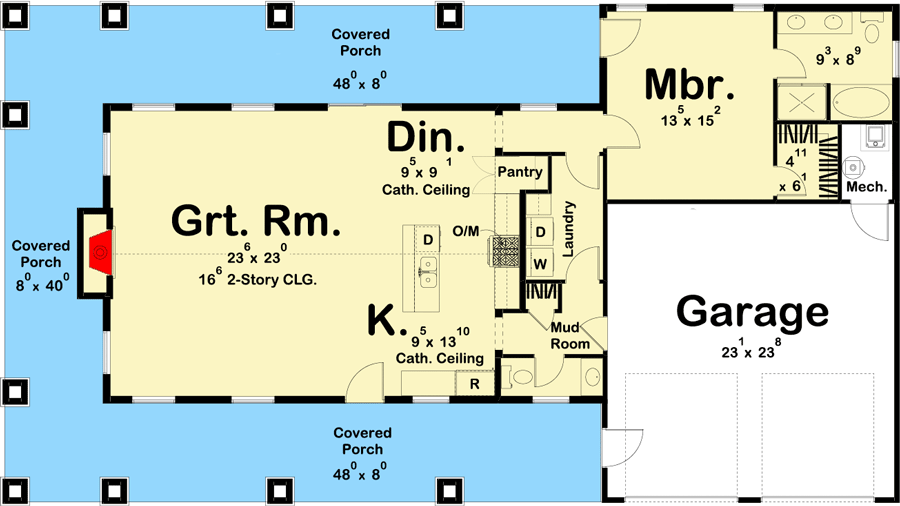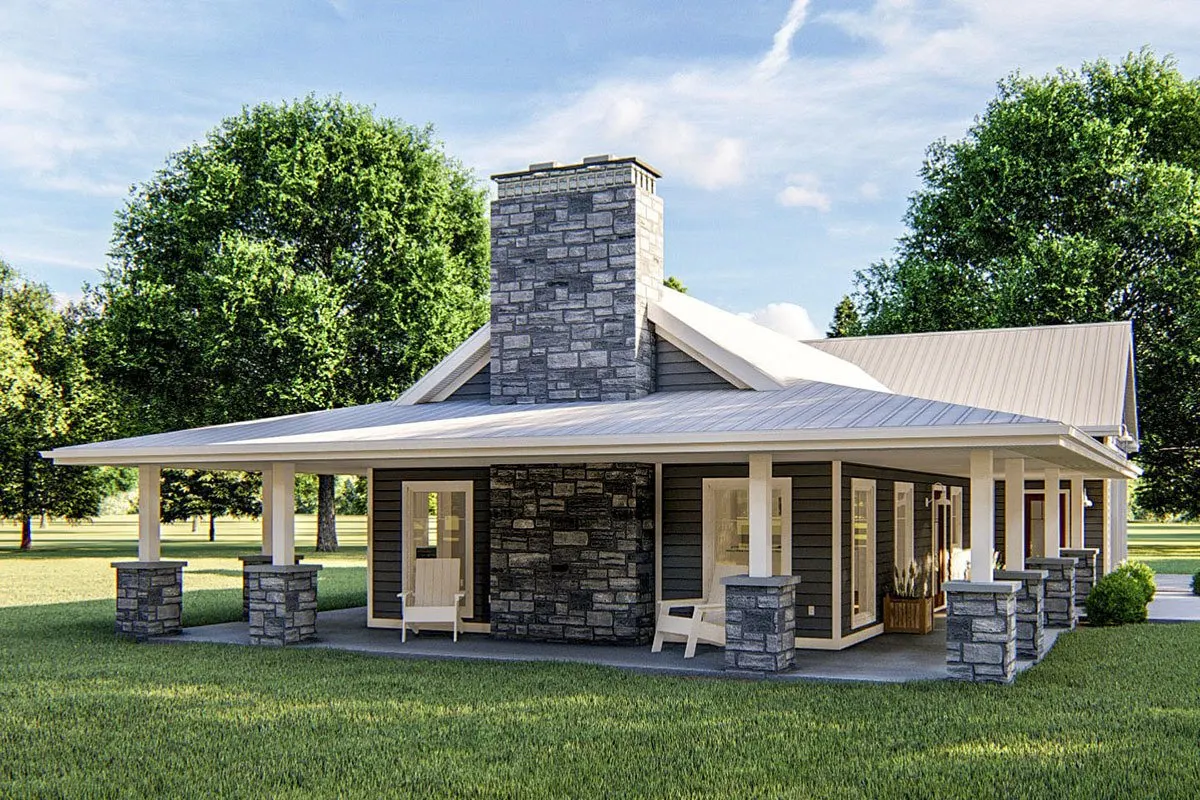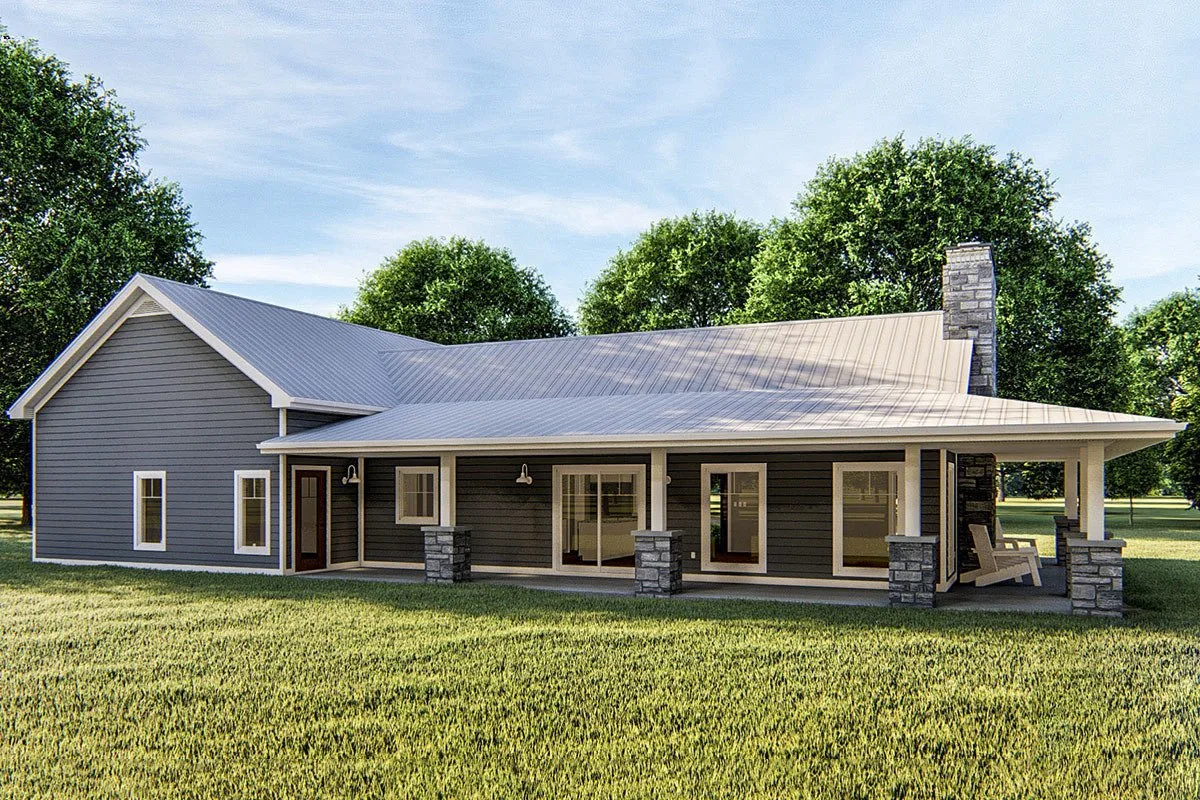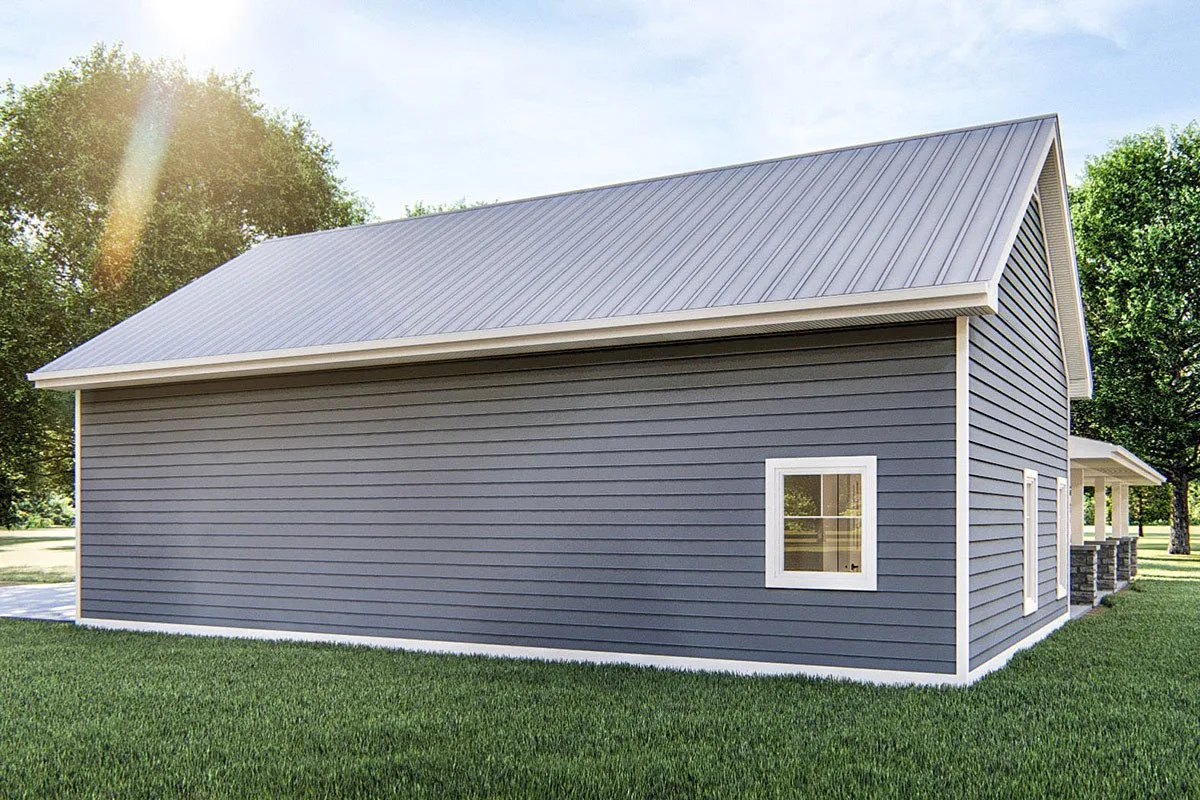Do not look any farther than a post-frame home design like the one that is shown here if you are interested in this explore it now, and make it yours!
Welcome to our house plans featuring a one-bed barndominium with a wrap-around porch, attached garage, and walk-in pantry floor plan. Below are floor plans, additional sample photos, and plan details and dimensions.
Floor Plan
Main Level
Additional Floor Plan Images
 Barndominium is a country-style house plan that features a wraparound porch, and an attached garage with two gates.” class=”wp-image-12866″ title=”Barndominium country style with wrap around porch”/>
Barndominium is a country-style house plan that features a wraparound porch, and an attached garage with two gates.” class=”wp-image-12866″ title=”Barndominium country style with wrap around porch”/>The Barndominium is a country-style house plan that features a wraparound porch, and an attached garage with two gates.
A closer look at the stoned posts that support the covered terrace that wraps around the house.
A view on the side of the barndominium that focuses on the expansive grasslands and the porch that wraps around the house.
A more in-depth look of the thorough finish of the outside, as well as the remarkable design of the roof.
Plan Details
Dimensions
| Width: | 73′ 0″ |
| Depth: | 40′ 0″ |
| Max ridge height: | 21′ 0″ |
Garage
| Type: | Attached |
| Area: | 571 sq. ft. |
| Count: | 2 Cars |
| Entry Location: | Front |
Ceiling Heights
| First Floor / 9′ 0″ |
Roof Details
| Primary Pitch: | 8 on 12 |
| Secondary Pitch: | 3 on 12 |
Dimensions
| Width: | 73′ 0″ |
| Depth: | 40′ 0″ |
| Max ridge height: | 21′ 0″ |
Garage
| Type: | Attached |
| Area: | 571 sq. ft. |
| Count: | 2 Cars |
| Entry Location: | Front |
Ceiling Heights
| First Floor / 9′ 0″ |
Roof Details
| Primary Pitch: | 8 on 12 |
| Secondary Pitch: | 3 on 12 |
View More Details About This Floor Plan
Plan 62813DJ
These post-frame house plans are the best option for those who want to save time and money during the construction of their home. Three sides of the house are covered by a porch with a shed roof, so there are plenty of areas to relax outside. The home’s great room features a fireplace and a vaulted ceiling, making it an ideal area to relax and enjoy the house’s interior.
There’s a spacious pantry and an island in the kitchen. Your master suite will feature his and her sinks as well as a walk-in closet. Using a post frame instead of more complex timber framing is a time-saving and visually appealing alternative to the traditional method. Instead of needing studs, steel framing, or concrete masonry, post frame building simply uses large poles (or posts) buried into the ground.




