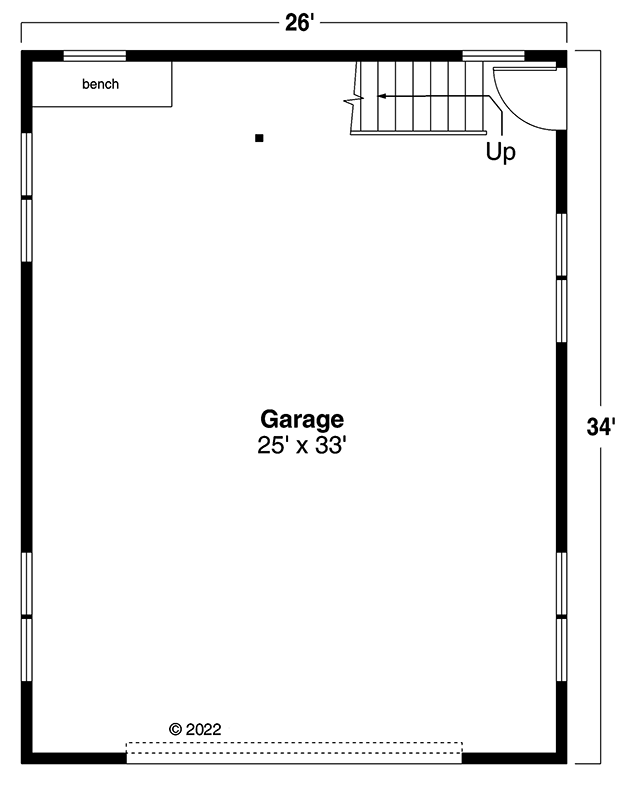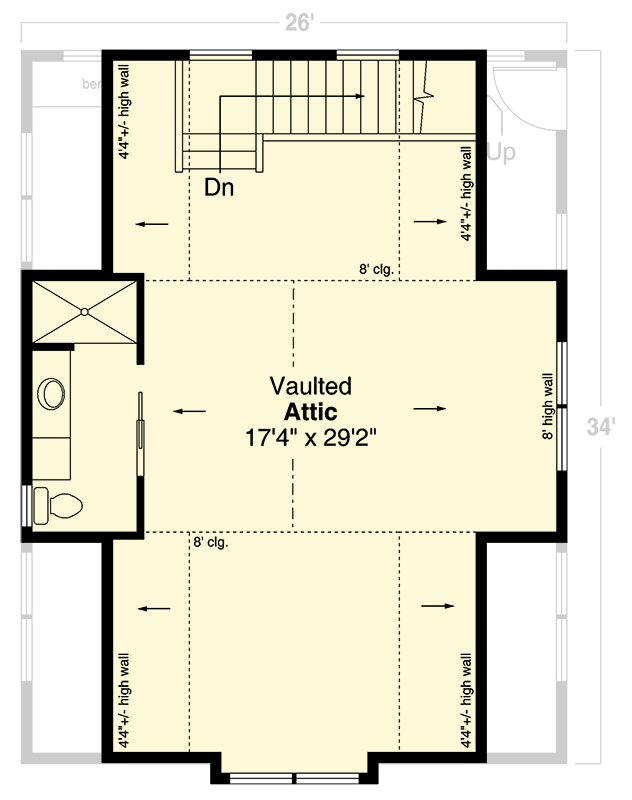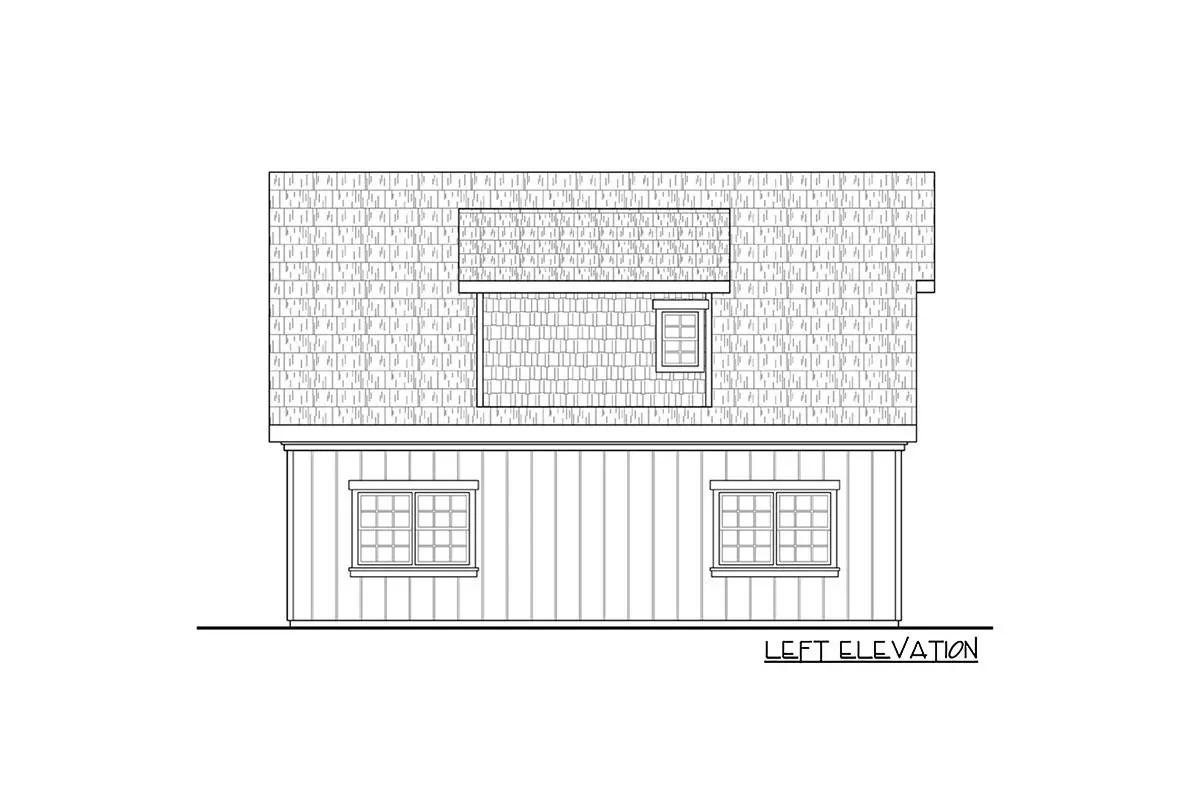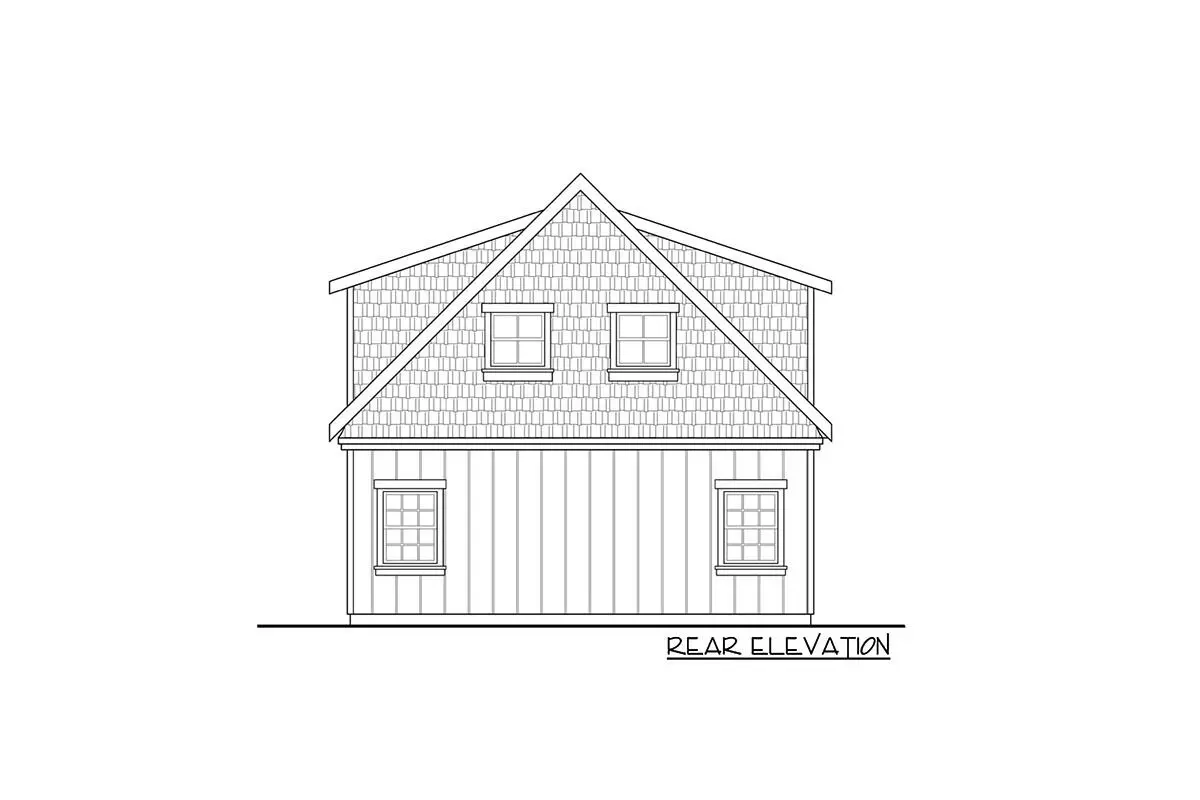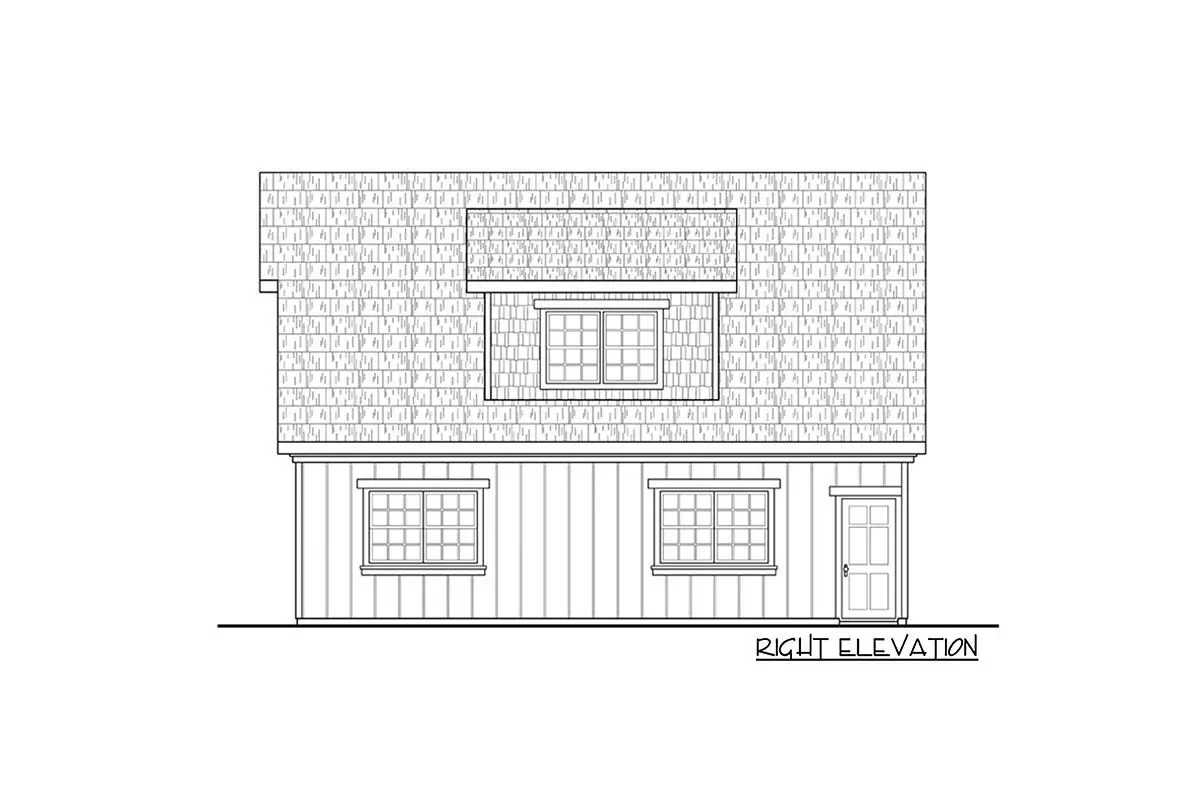Find out more about this simple 884 square foot craftsman garage's features. Look at the exterior's excellent use of siding, shingles, and a dormer.
Welcome to our house plans featuring a simple two-story simple 884 square foot craftsman garage floor plan. Below are floor plans, additional sample photos, and plan details and dimensions.
Floor Plan
Main Level
2nd Floor
Additional Floor Plan Images
Simple 884 square foot two-story craftsman garage front elevation drawing.
Simple 884 square foot two-story craftsman garage left elevation drawing.
Simple 884 square foot two-story craftsman garage rear elevation drawing.
Simple 884 square foot two-story craftsman garage right elevation drawing.
Plan Details
Dimensions
| Width: | 26′ 0″ |
| Depth: | 34′ 0″ |
| Max ridge height: | 25′ 3″ |
Garage
| Type: | Detached |
| Area: | 884 sq. ft. |
| Count: | 2 Cars |
| Entry Location: | Front |
Ceiling Heights
| First Floor / 9′ 0″ |
|
| Second Floor / 8′ 0″ |
Roof Details
| Primary Pitch: | 12 on 12 |
| Framing Type: | Stick |
Dimensions
| Width: | 26′ 0″ |
| Depth: | 34′ 0″ |
| Max ridge height: | 25′ 3″ |
Garage
| Type: | Detached |
| Area: | 884 sq. ft. |
| Count: | 2 Cars |
| Entry Location: | Front |
Ceiling Heights
| First Floor / 9′ 0″ |
|
| Second Floor / 8′ 0″ |
Roof Details
| Primary Pitch: | 12 on 12 |
| Framing Type: | Stick |
View More Details About This Floor Plan
Plan 72366DA
This two-car attached garage plan features shingles in the gable ends and sheds dormer and a straightforward Craftsman façade with vertical board and batten siding on the main level.
The opening of a single overhead garage door, which is 16 feet wide and 8 feet tall, provides space for two automobiles. Along the garage’s rear are stairs.
Dormers and vaulted ceilings in the second-story attic area add more natural light. The complete bathroom, which has a walk-in shower and a toilet, is located on the second level and is separated from the attic by a pocket-style door.


