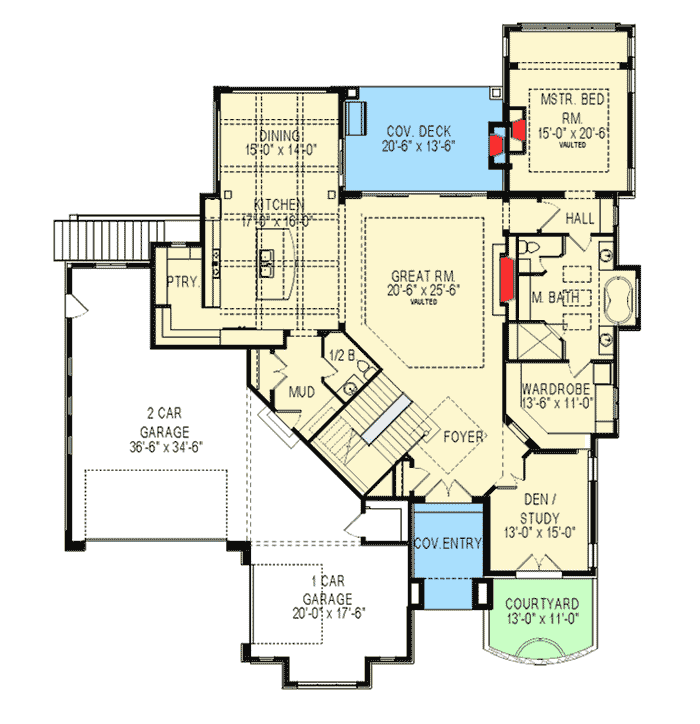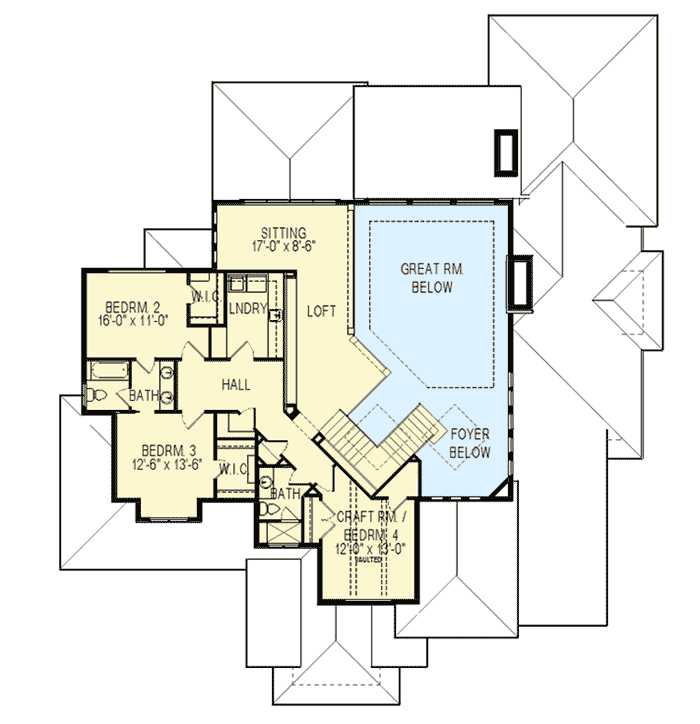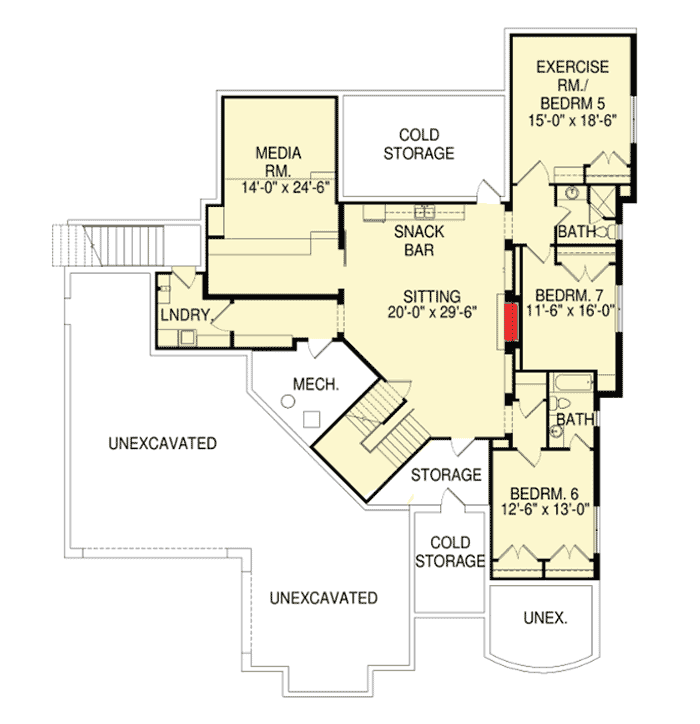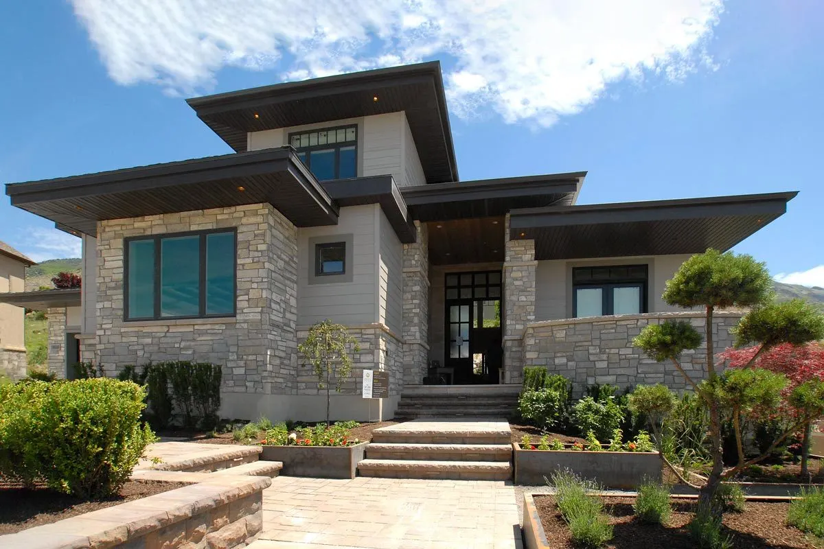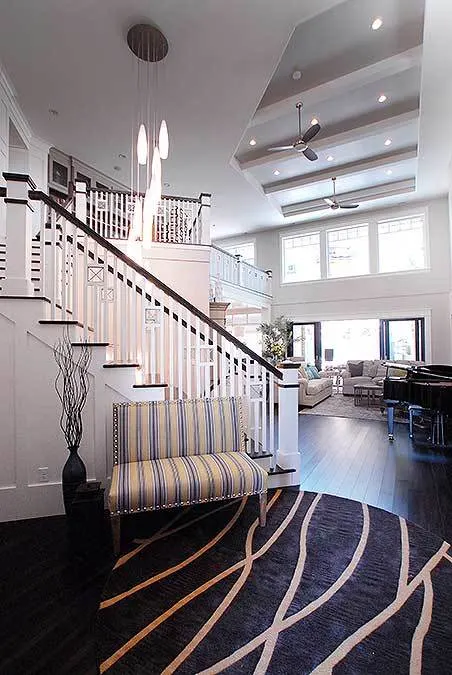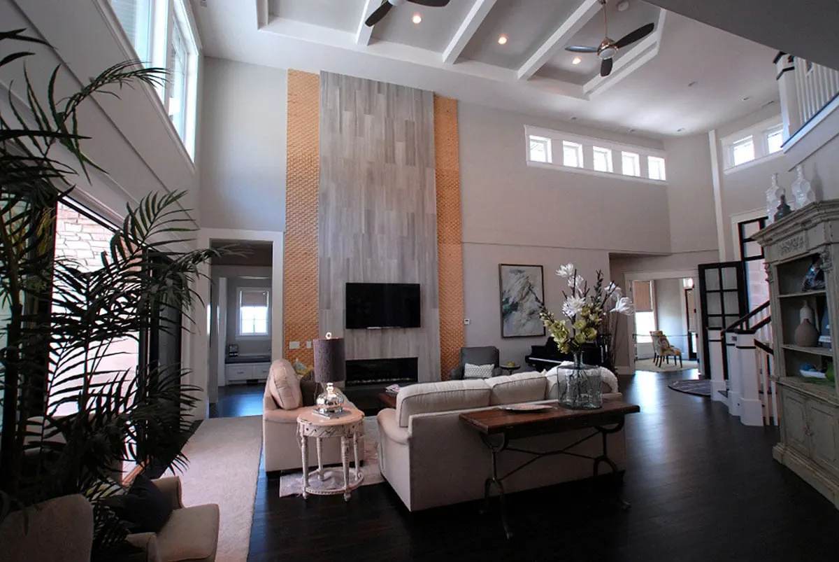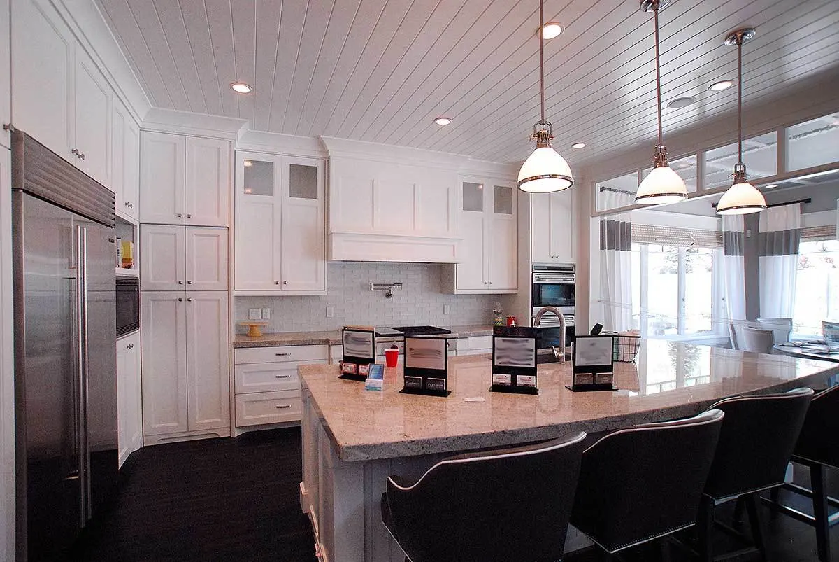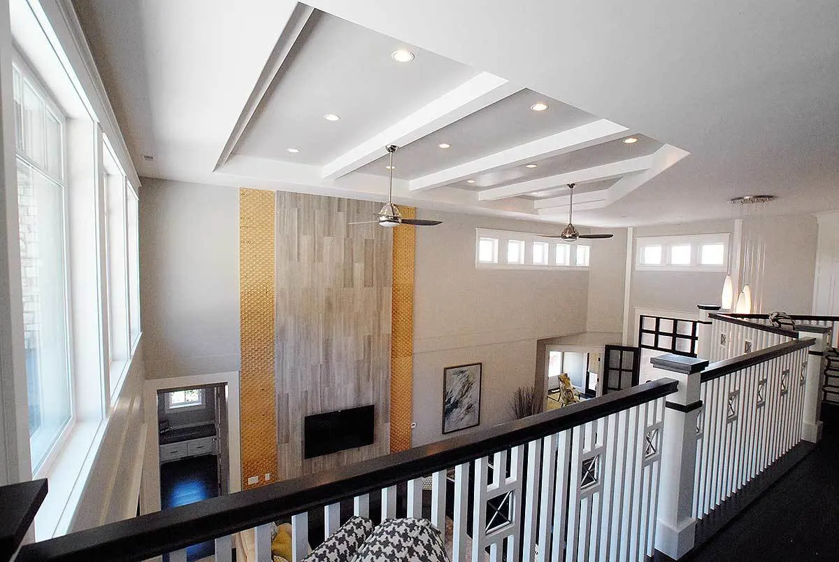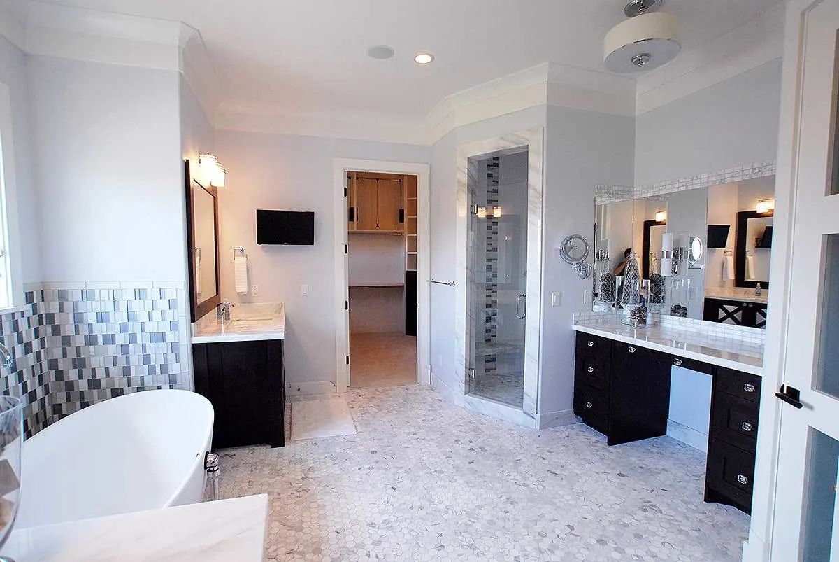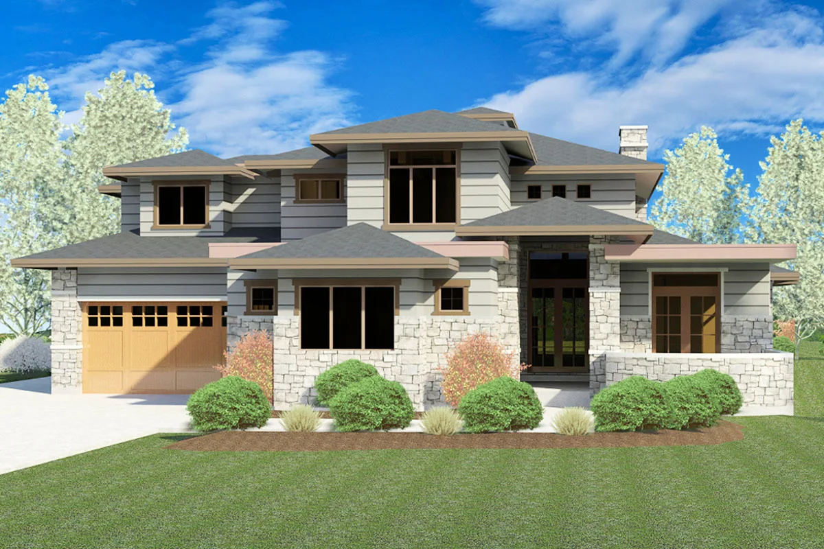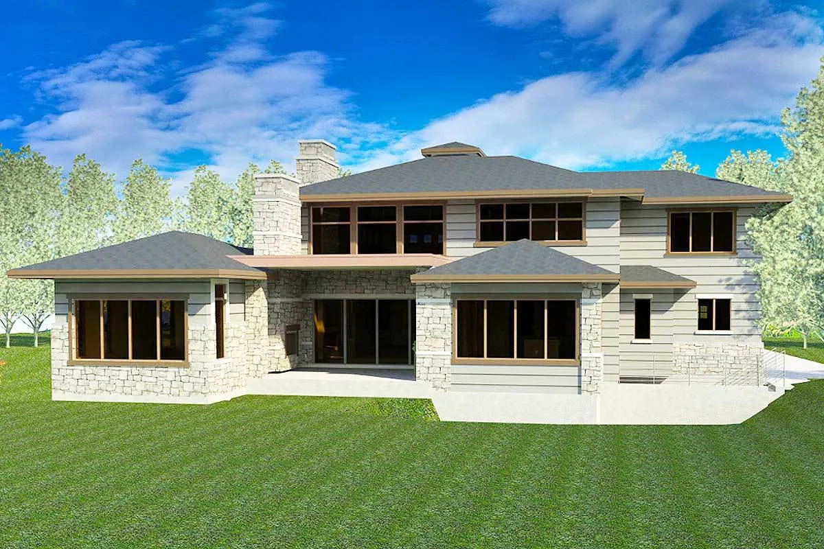Find more about this luxury modern house featuring two laundry rooms. See also the exterior in siding and stone accent style.
Welcome to our house plans featuring a two-story 7-bedroom luxury modern house floor plan. Below are floor plans, additional sample photos, and plan details and dimensions.
Floor Plan
Main Level
2nd Floor
Basement
Additional Floor Plan Images
Luxury modern house with neutral accent exterior with stone accent layout.
Front of the house seeing a beautiful landscape with a courtyard on the right side.
The foyer area of the house features a round carpet floor and a bench near the stairs.
Spacious great room area with fireplace in elegant interior.
Bright kitchen interior with an island in beige marble counter.
Loft area with wood railings and a view of the main level.
Master bedroom area in comfy and decorative style interior with fireplace feature.
Master bathroom area in black and white interior tile with complete amenities.
Sketch of the two-story, seven-bedroom, luxury modern home’s front elevation.
Sketch of the two-story, seven-bedroom, luxury modern home’s rear elevation.
Plan Details
Dimensions
| Width: | 72′ 6″ |
| Depth: | 84′ 6″ |
| Max ridge height: | 31′ 6″ |
Garage
| Type: | Attached |
| Area: | 1256 sq. ft. |
| Count: | 3 Cars |
| Entry Location: | Front, Side |
Ceiling Heights
Roof Details
| Primary Pitch: | 5 on 12 |
| Secondary Pitch: | 5 on 12 |
| Framing Type: | Stick |
Dimensions
| Width: | 72′ 6″ |
| Depth: | 84′ 6″ |
| Max ridge height: | 31′ 6″ |
Garage
| Type: | Attached |
| Area: | 1256 sq. ft. |
| Count: | 3 Cars |
| Entry Location: | Front, Side |
Ceiling Heights
Roof Details
| Primary Pitch: | 5 on 12 |
| Secondary Pitch: | 5 on 12 |
| Framing Type: | Stick |
View More Details About This Floor Plan
Plan 290027IY
This beautiful modern house design is ideal for a large family because it has two laundry rooms, seven bedrooms, and lots of living space. The vast great room with its large fireplace and sliding glass doors leading to the back-covered deck is directly visible from the entrance. A gorgeous coffered ceiling connects the dining area and gourmet kitchen.
The enormous walk-in pantry can hold all the food you need to feed a big family. A romantic fireplace and a sitting space with windows on three sides are features of the private master suite, located in the back and away from the busy street. You can pick between two bedrooms and a craft area or three on the second floor.
Everyone may enjoy the loft’s sitting area and view of the big room below. Everyone in the family will enjoy the fully finished bottom floor, which includes a movie room, a sizable living area with a snack bar, and two or three more bedrooms.


