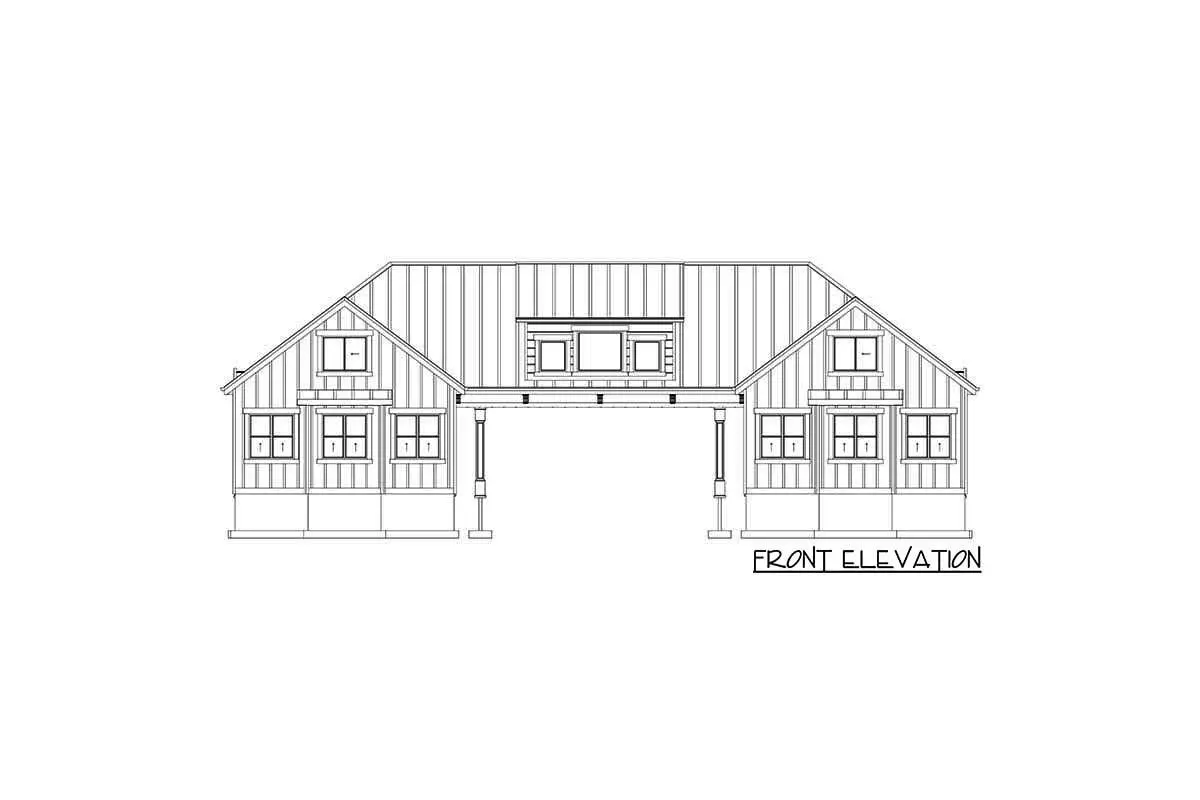Find out the bonus space layout to learn more about the craftsman garage. Check out the bathroom on the second floor in the middle.
Welcome to our house plans featuring a two-story 6-car craftsman garage floor plan. Below are floor plans, additional sample photos, and plan details and dimensions.
Floor Plan
Main Level
2nd Floor
Additional Floor Plan Images
The six-car garage layout is in gray neutral paint with a spacious driveway.
Country car garage in wood-framed accent door.
Rear view of the garage with balcony in wood and glass foundation.
Magnificent view of the rear yard with two stairs in wood accent to the balcony.
Light gray roof paint blends well together to the white siding wall layout of the garage.
Bonus room with gaming and leisure area.
Sketch of the two-story, six-car craftsman garage’s front elevation.
Sketch of the two-story, six-car craftsman garage’s left elevation.
Sketch of the two-story, six-car craftsman garage’s rear elevation.
Sketch of the two-story, six-car craftsman garage’s right elevation.
Plan Details
Dimensions
| Width: | 80′ 0″ |
| Depth: | 47′ 8″ |
| Max ridge height: | 25′ 5″ |
Garage
| Type: | Carport, Detached |
| Area: | 1888 sq. ft. |
| Count: | 6 Cars |
| Entry Location: | Side |
Ceiling Heights
| First Floor / 10′ 0″ |
Roof Details
| Primary Pitch: | 9 on 12 |
| Secondary Pitch: | 4 on 12 |
| Framing Type: | Stick And Truss |
Dimensions
| Width: | 80′ 0″ |
| Depth: | 47′ 8″ |
| Max ridge height: | 25′ 5″ |
Garage
| Type: | Carport, Detached |
| Area: | 1888 sq. ft. |
| Count: | 6 Cars |
| Entry Location: | Side |
Ceiling Heights
| First Floor / 10′ 0″ |
Roof Details
| Primary Pitch: | 9 on 12 |
| Secondary Pitch: | 4 on 12 |
| Framing Type: | Stick And Truss |
View More Details About This Floor Plan
Plan 61288UT
This unusual 6-car garage design features two independent 3-car garages that open to a common courtyard and are joined by a sizable bonus room above. Each 3-car garage has a personal entrance on the back wall and 944 square feet of parking space. Outside stairs go along the rear of the house and lead to a deck that is the full width of the house (80′). You have 2,200 square feet to use thanks to a generous additional area. There is a Jack and Jill bathroom in the center of the room.












