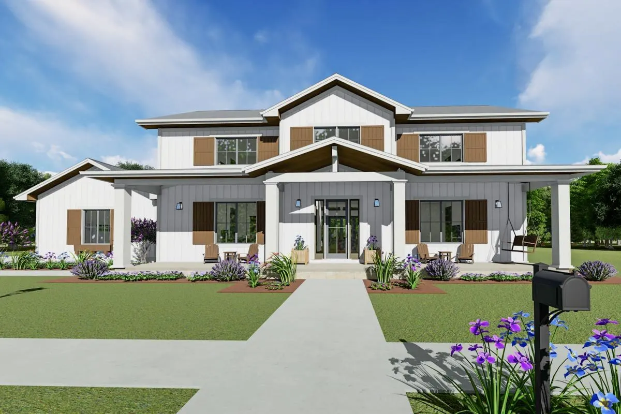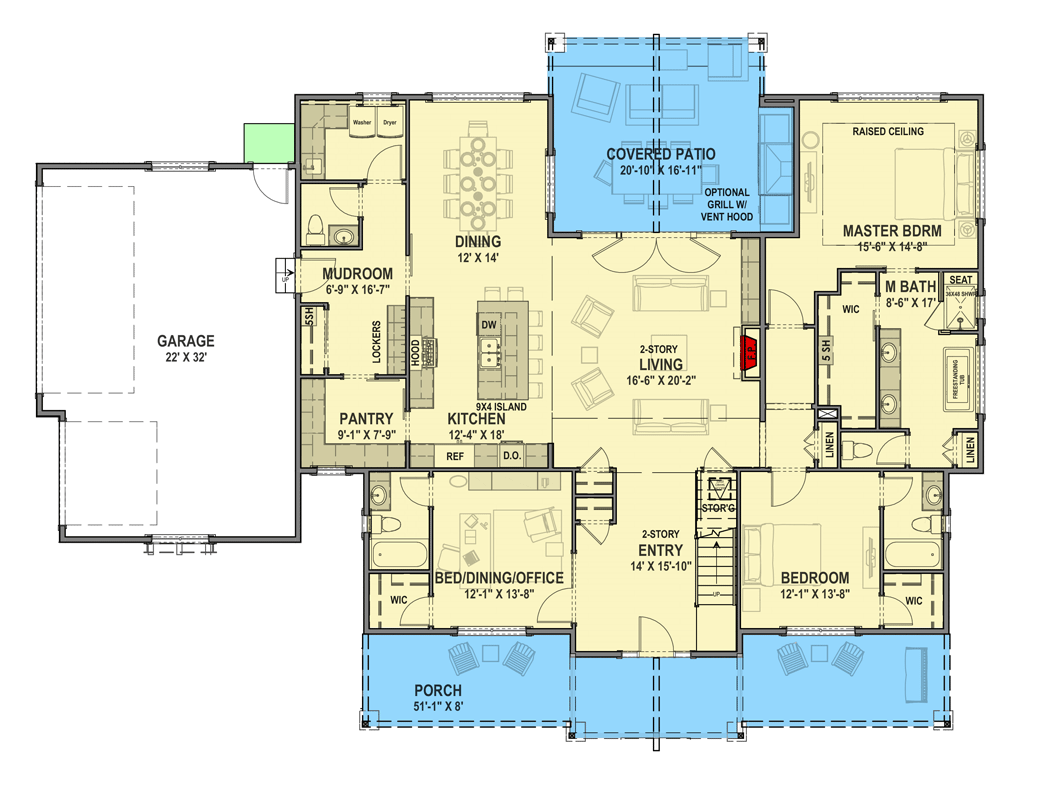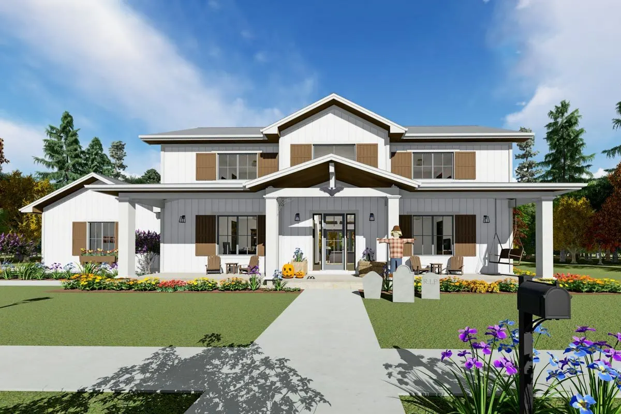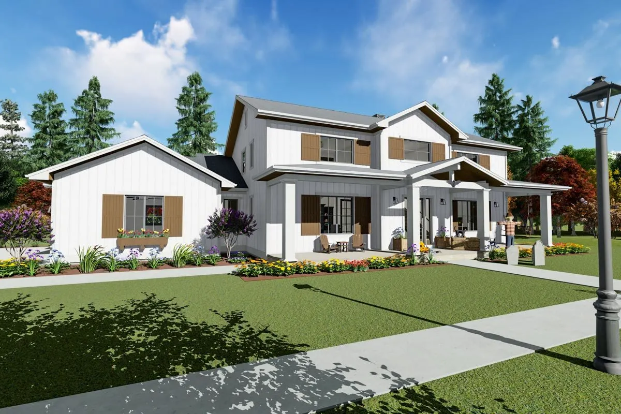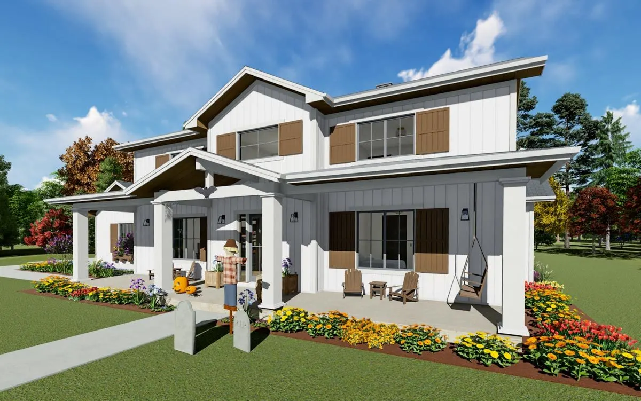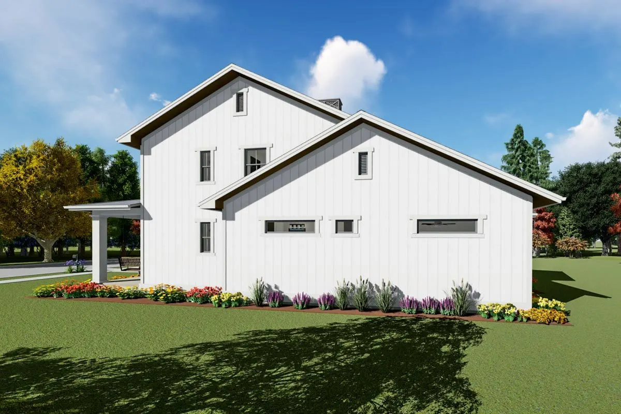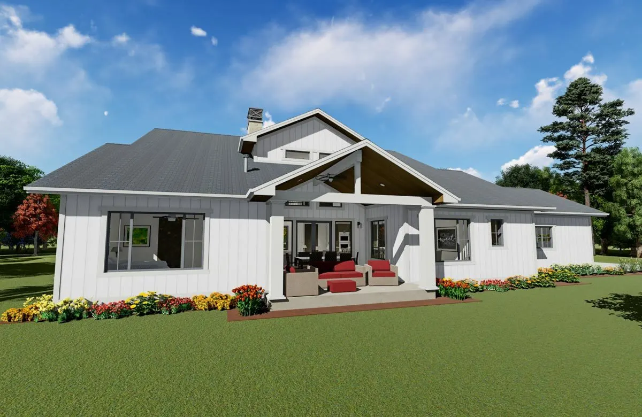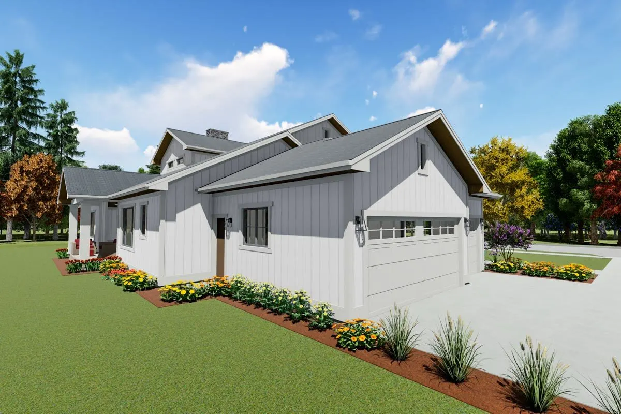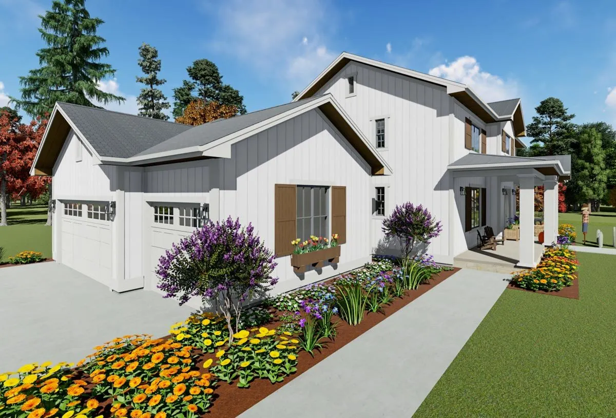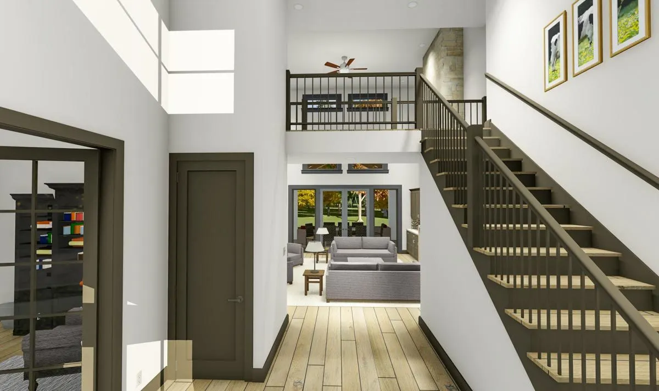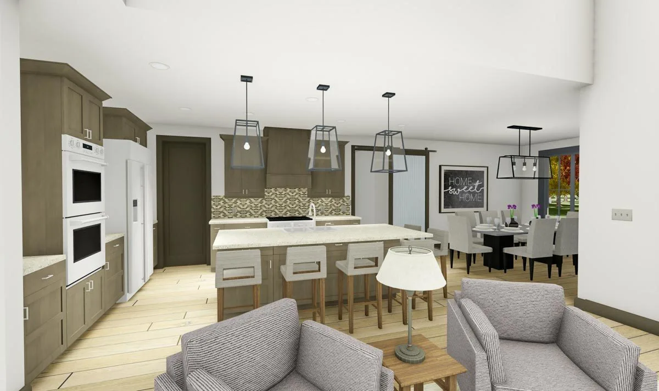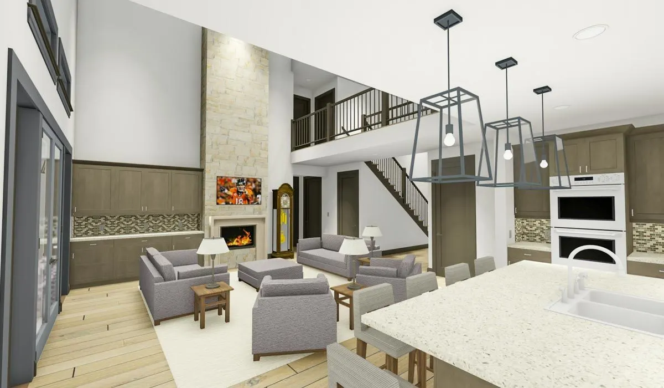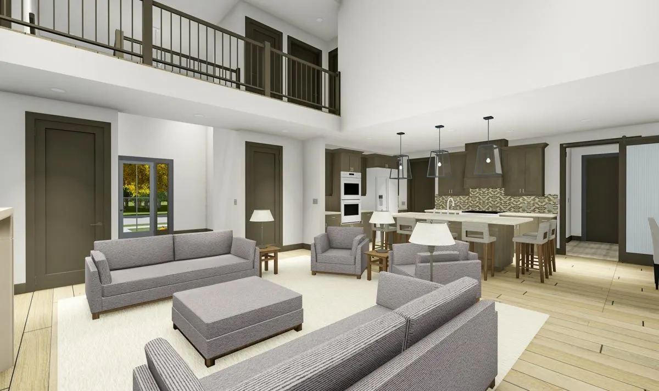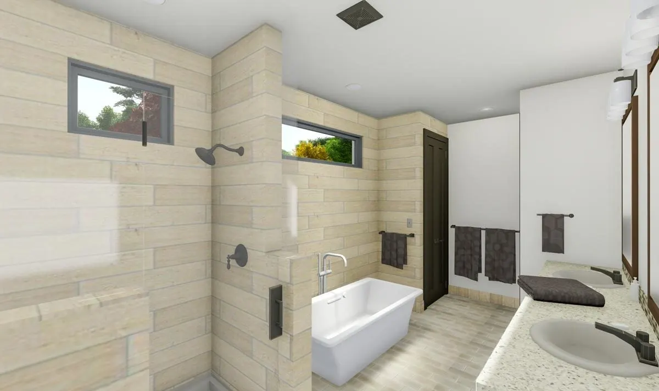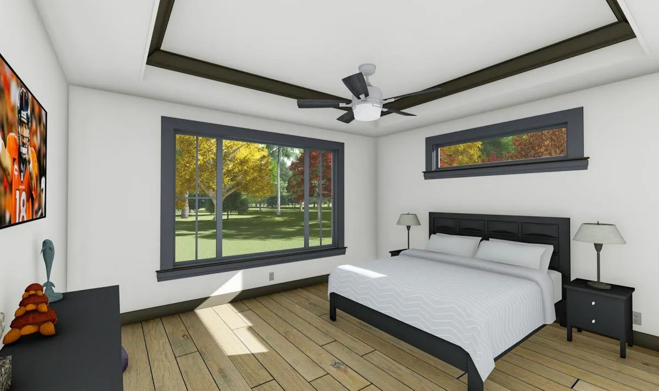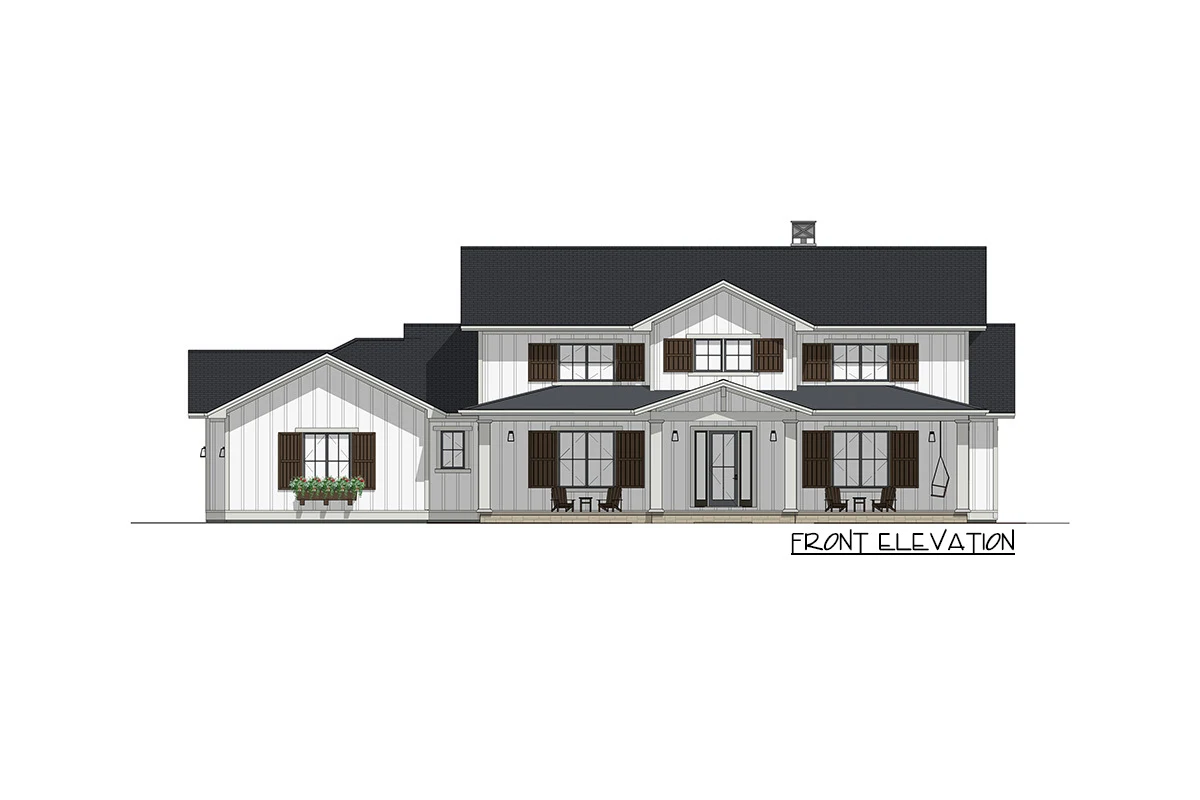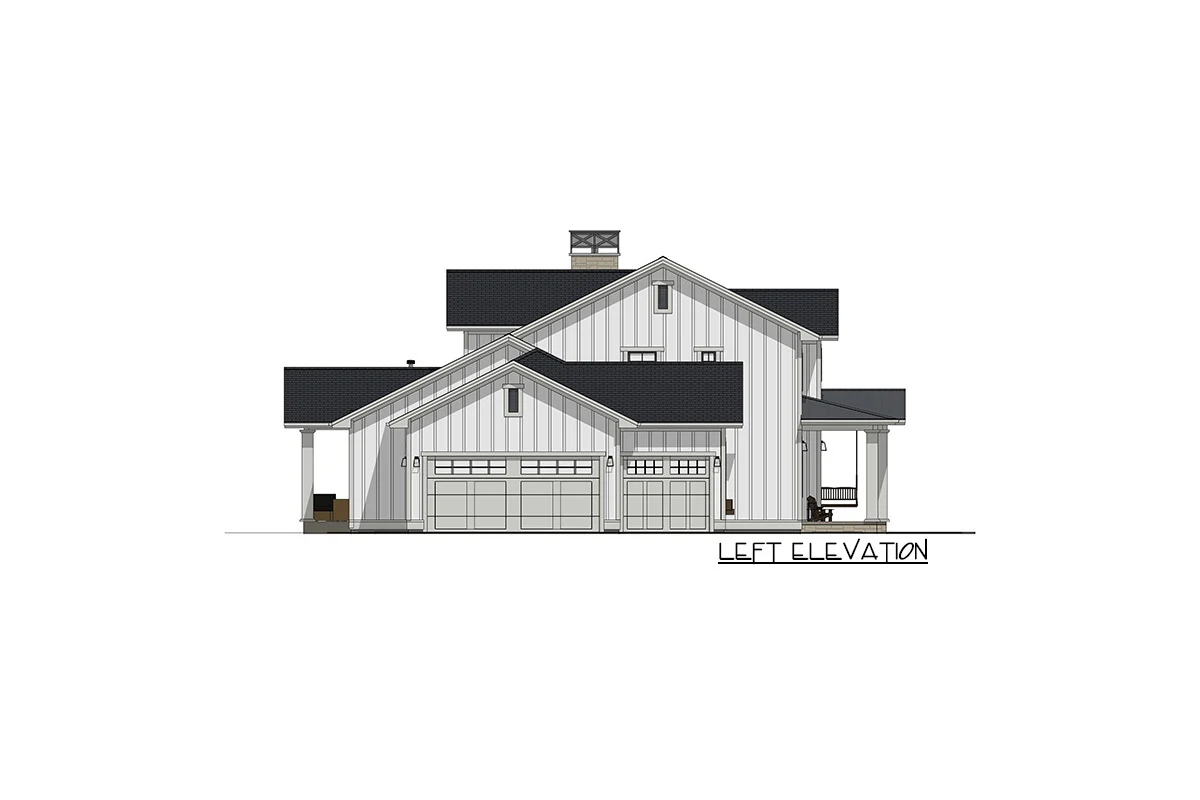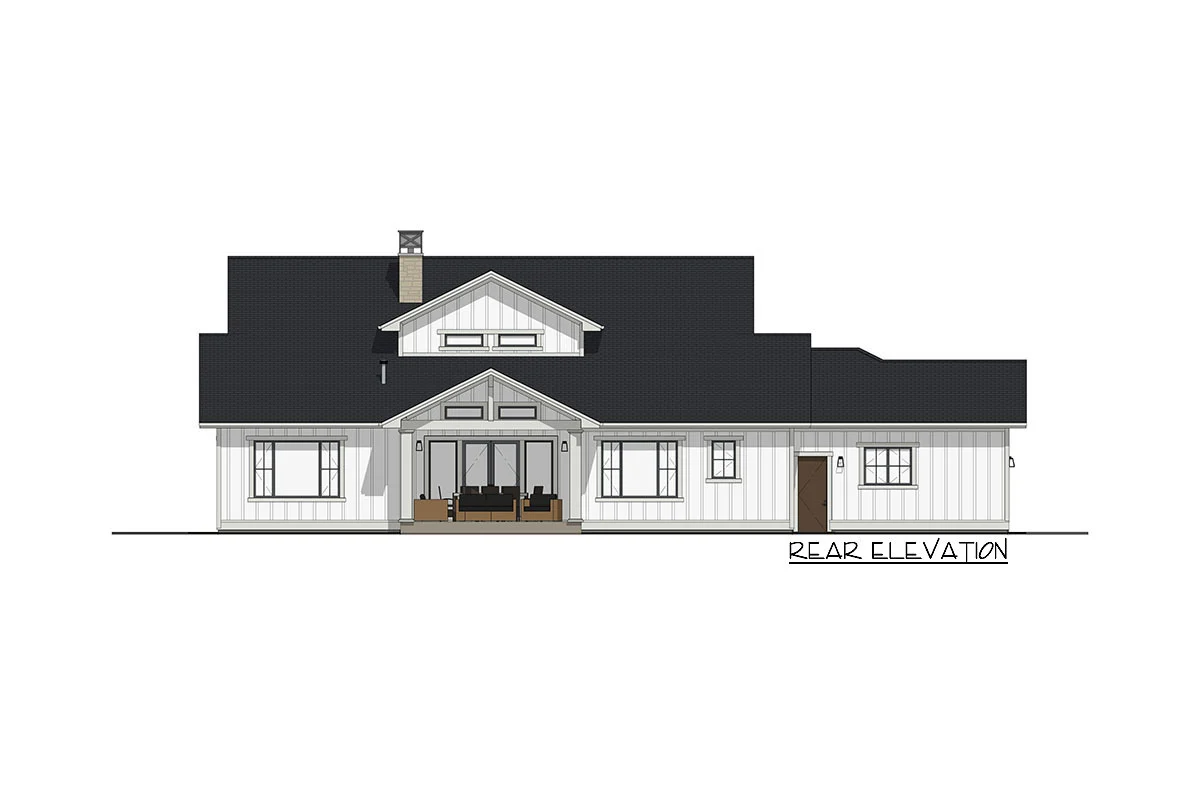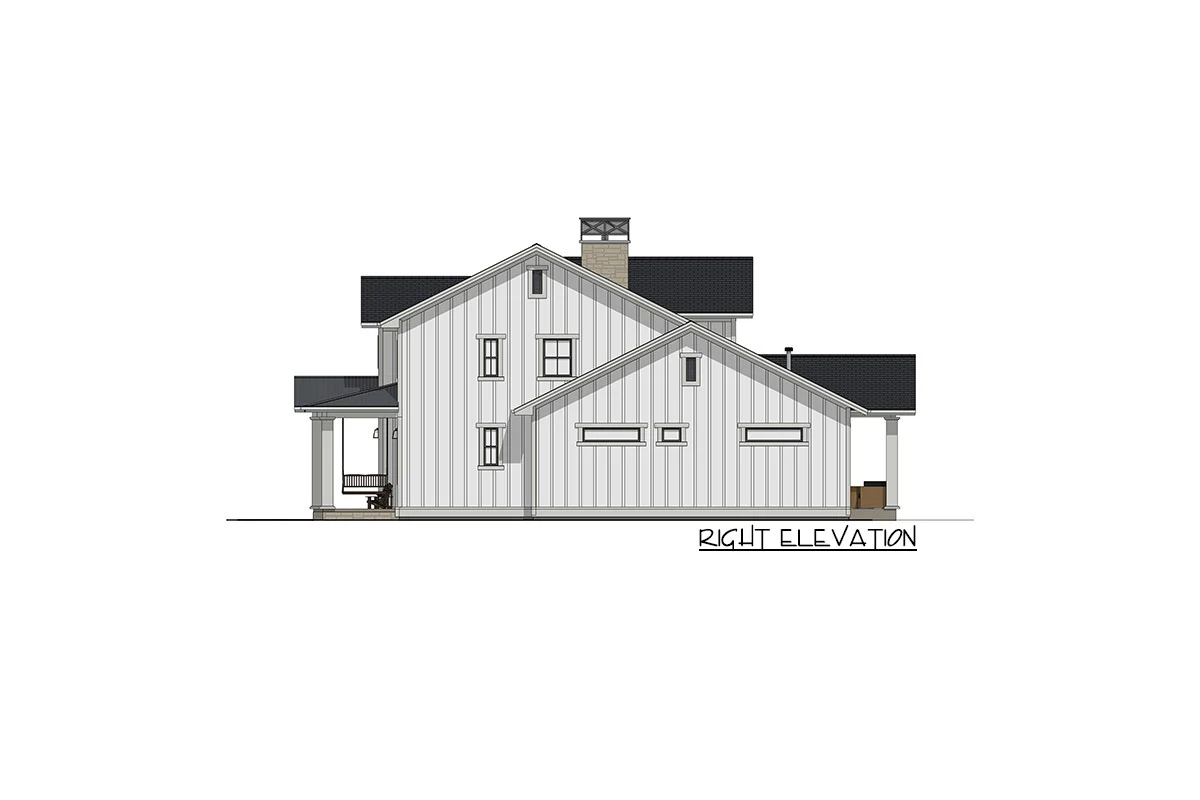Look at this craftsman home with a main-floor master suite, a home office, and a walk-in butler pantry. See the white exterior with wood window shutters.
Welcome to our house plans featuring a two-story 4-bedroom craftsman house floor plan. Below are floor plans, additional sample photos, and plan details and dimensions.
Floor Plan
Main Level
2nd Floor
Additional Floor Plan Images
The front of the house with beautiful landscaping and an exterior façade.
For Halloween, the front of the home is decorated in a pumpkin motif.
The white exterior paint complements the wooden window shutters.
With wooden chair features and a swing chair, the porch area appears appealing.
The right side of the home with surrounded flowers enhances curb appeal.
Back picture of the patio area with a gorgeous red couch.
The three-car garage is located on the left side.
A vibrant yard full of blossoming plants in bright hues.
The inside of the main entry has a wooden accentuated style with flooring and staircases.
Kitchen area in brown beige color cabinetry with an island.
The living room features a gray cozy sofa arranged in front of the fireplace.
The light wood flooring fits the tone color of the doors.
Bathroom with neutral colors with shower, tub, and vanities.
A bedroom with gray accents and a lovely window arrangement.
The front elevation of the two-story, four-bedroom craftsman house is sketched.
The left elevation of the two-story, four-bedroom craftsman house is sketched.
The rear elevation of the two-story, four-bedroom craftsman house is sketched.
The right elevation of the two-story, four-bedroom craftsman house is sketched.
Plan Details
Dimensions
| Width: | 82′ 6″ |
| Depth: | 61′ 0″ |
| Max ridge height: | 27′ 4″ |
Garage
| Type: | Attached |
| Area: | 725 sq. ft. |
| Count: | 3 Cars |
| Entry Location: | Side |
Ceiling Heights
| First Floor / 9′ 0″ |
|
| Second Floor / 8′ 0″ |
Roof Details
| Primary Pitch: | 6 on 12 |
| Secondary Pitch: | 3 on 12 |
| Framing Type: | Stick And Truss |
Dimensions
| Width: | 82′ 6″ |
| Depth: | 61′ 0″ |
| Max ridge height: | 27′ 4″ |
Garage
| Type: | Attached |
| Area: | 725 sq. ft. |
| Count: | 3 Cars |
| Entry Location: | Side |
Ceiling Heights
| First Floor / 9′ 0″ |
|
| Second Floor / 8′ 0″ |
Roof Details
| Primary Pitch: | 6 on 12 |
| Secondary Pitch: | 3 on 12 |
| Framing Type: | Stick And Truss |
View More Details About This Floor Plan
Plan 64487SC
This two-story Craftsman house plan’s welcome front porch covers the width of the property in a true farmhouse manner, adding to the home’s strong curb appeal. The two-story ceilings in the entrance provide an initial sense of grandeur and continue throughout the living room. French doors swing open to welcome you into the covered patio, which has a grilling station.
The chef’s kitchen has a large island for maximum prep space, as well as an attached walk-in pantry for additional storage. The design incorporates a master bedroom on the main level, taking into account the homeowner’s future demands. The adjacent en suite bathroom has five fixtures and a linen closet.
A bridge-style corridor joins the two bedrooms upstairs, with views of the living room and entryway below. Each bedroom has a full bath, and the homeowner has the option of adding an extra room on either side. The 3-car garage has a side door and opens into a large mudroom with a half bath and built-in lockers.

