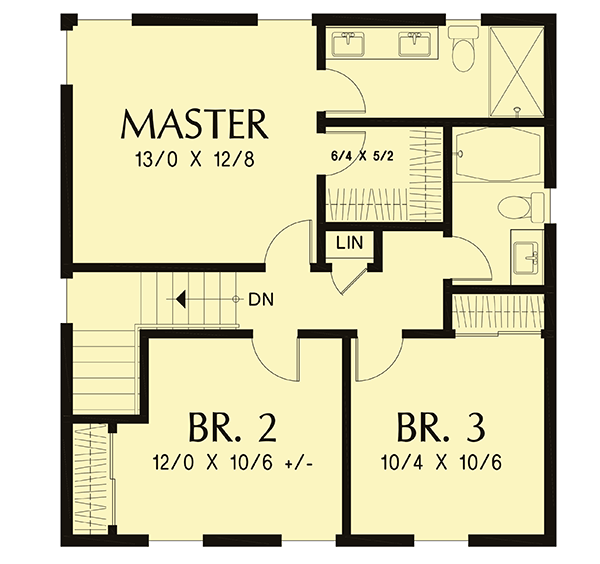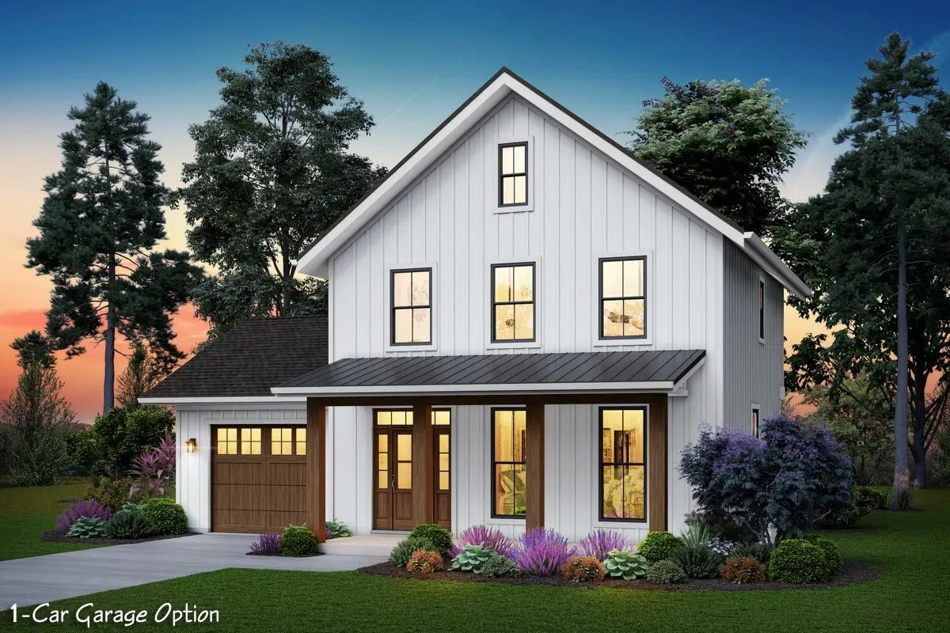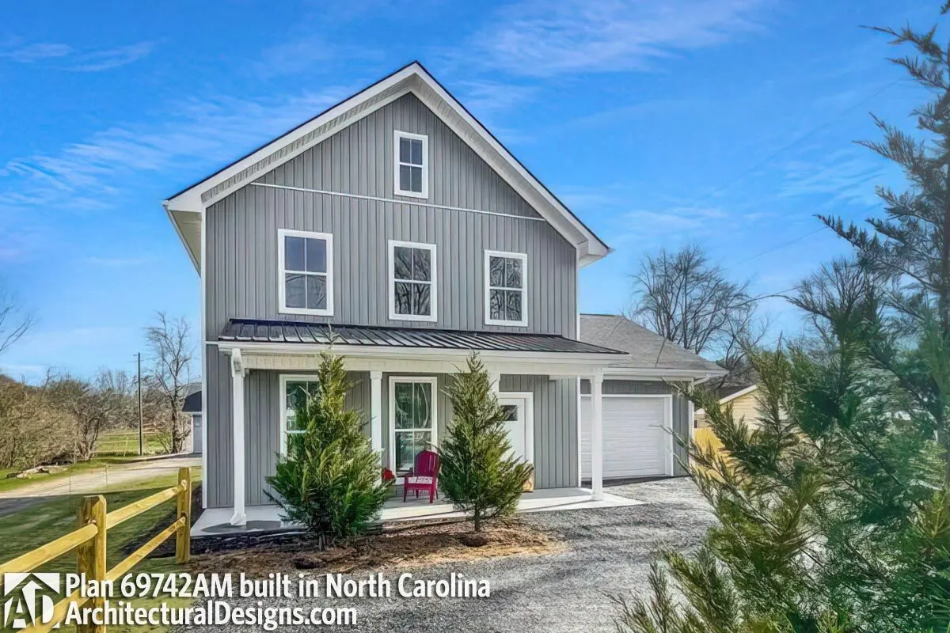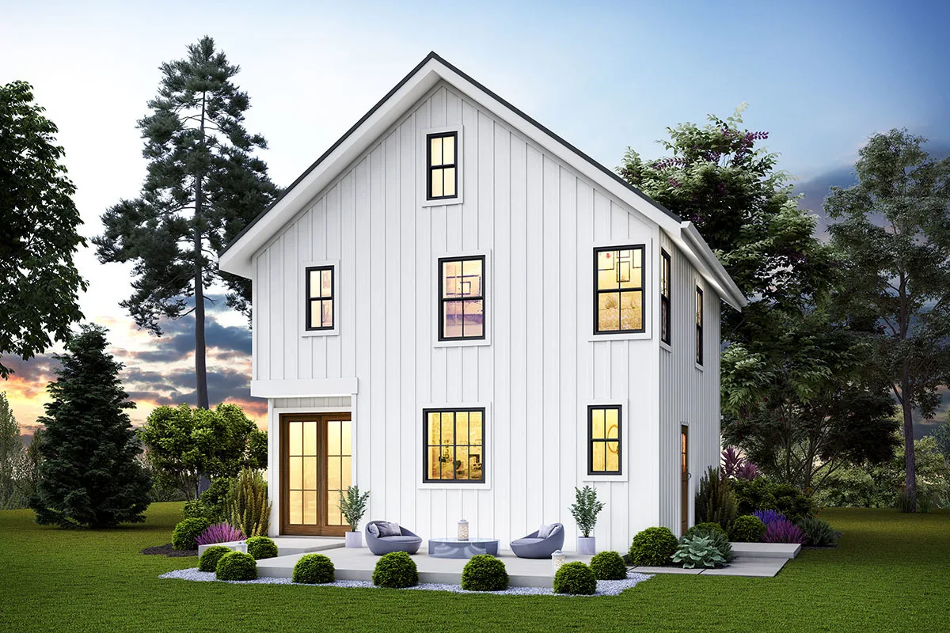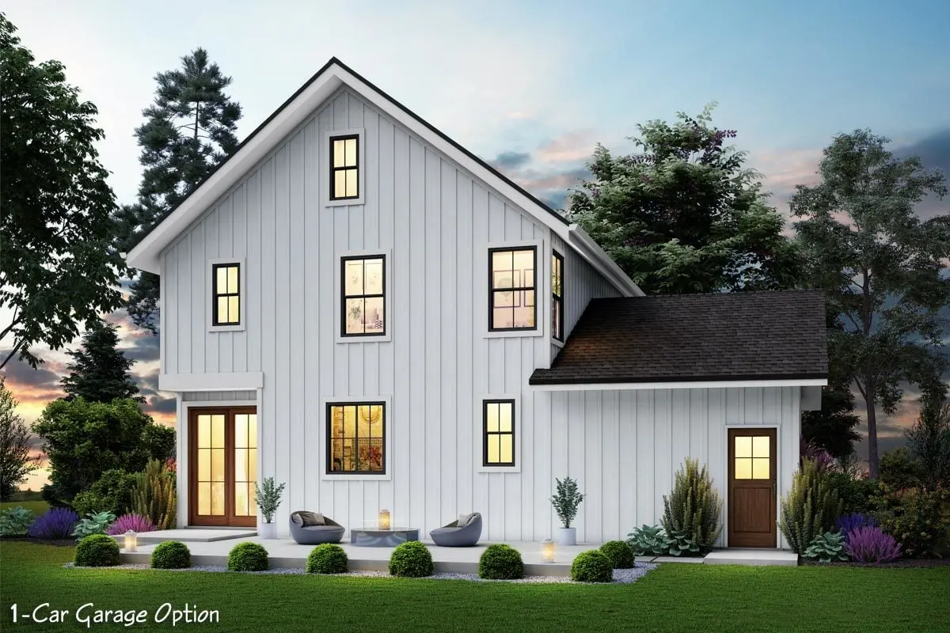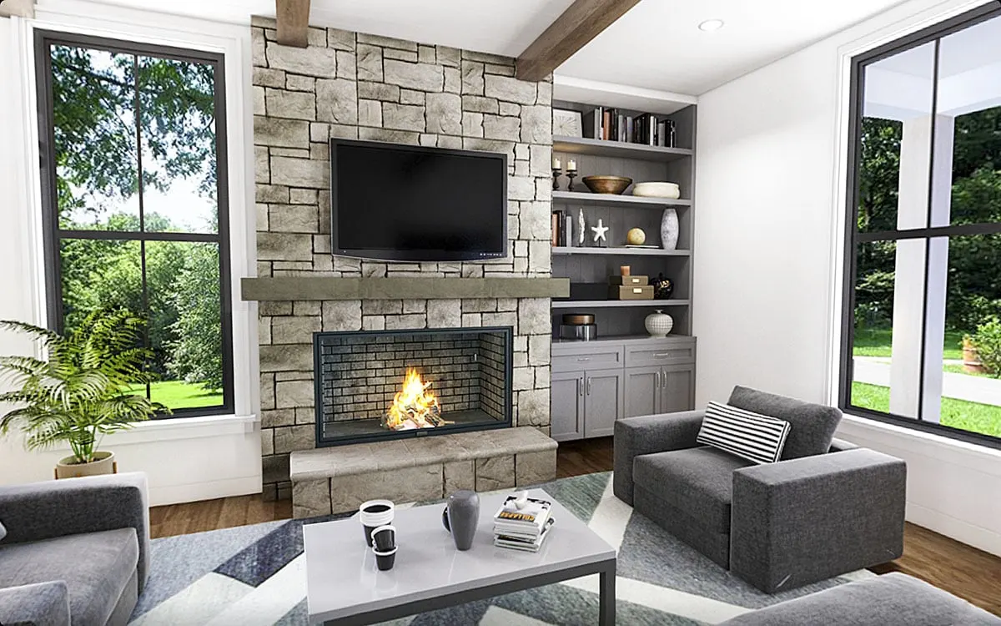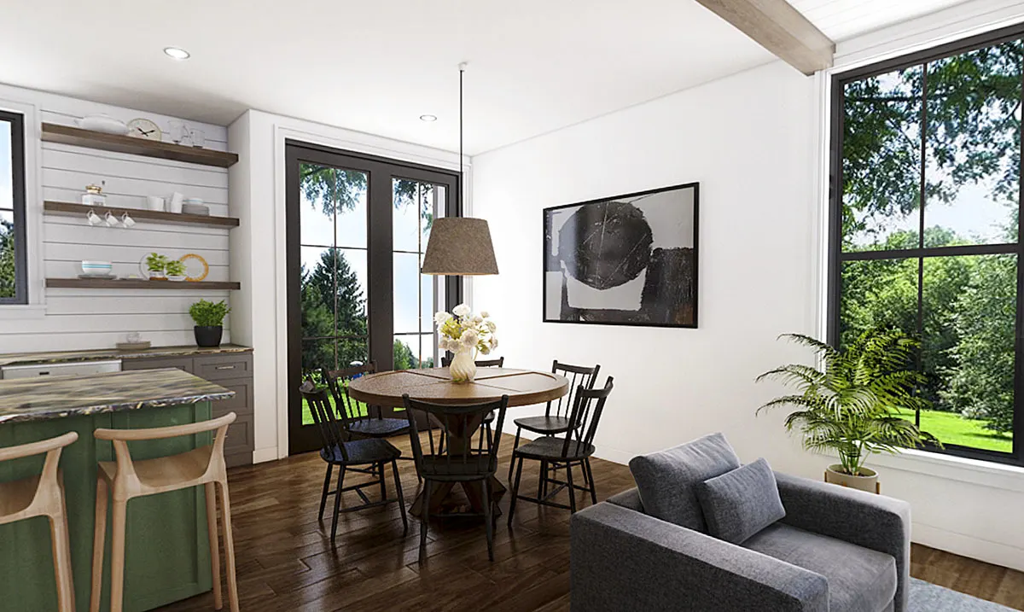Find out more about this cozy modern farmhouse with second-floor bedrooms. See also the concepts for a front porch and a back patio.
Welcome to our house plans featuring a two-story 3-bedroom cozy modern farmhouse floor plan. Below are floor plans, additional sample photos, and plan details and dimensions.
Floor Plan
Main Level
2nd Floor
1-Car Garage Option ($240)
Optional Finished Lower Level ($480)
Optional Basement Stairs
Additional Floor Plan Images
Front picture of the farmhouse with vertical siding in white paint.
A 1-car garage is featured at the front of this modern farmhouse.
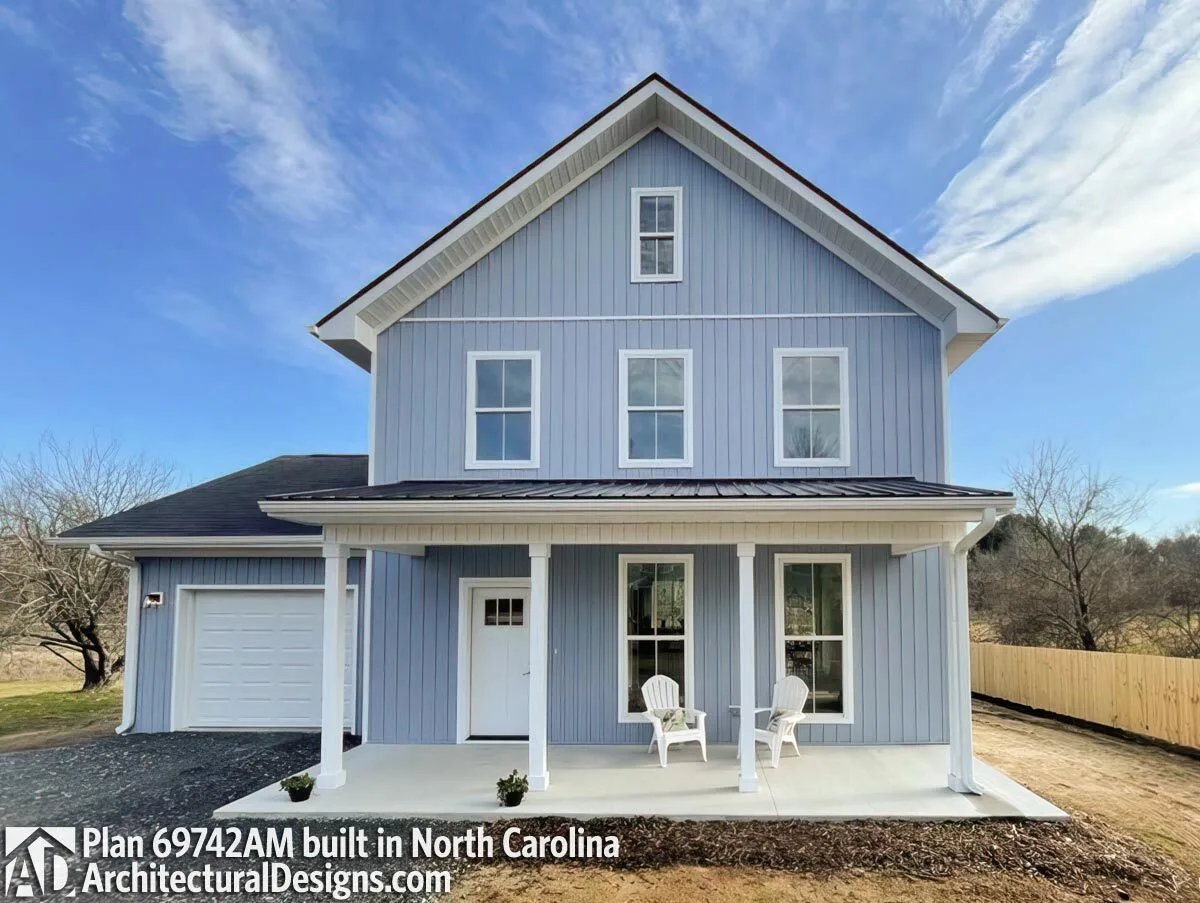 farmhouse in white and light gray.” class=”wp-image-12866″ title=”The exterior of the farmhouse”/>
farmhouse in white and light gray.” class=”wp-image-12866″ title=”The exterior of the farmhouse”/>The exterior of the farmhouse in white and light gray.
Additional landscaping is ideal on the house’s front porch.
The open patio at the back of the house appears to be attractive.
Doors with a wooden accent design and a lovely landscape in the backyard.
The living room features a gray interior carpet and sofa, as well as a stone brick fireplace.
The kitchen is designed in an L style with a pale green center island.
Dining room including a 6-seater wooden accent table and chair.
Plan Details
Dimensions
| Width: | 26′ 0″ |
| Depth: | 34′ 0″ |
| Max ridge height: | 28′ 10″ |
Garage
| Type: | Attached, None |
| Area: | 350 sq. ft. |
| Count: | 1 Cars |
| Entry Location: | Front |
Roof Details
| Primary Pitch: | 9 on 12 |
| Framing Type: | Truss |
Exterior Walls
| Standard Type(s): | 2×6 |
Dimensions
| Width: | 26′ 0″ |
| Depth: | 34′ 0″ |
| Max ridge height: | 28′ 10″ |
Garage
| Type: | Attached, None |
| Area: | 350 sq. ft. |
| Count: | 1 Cars |
| Entry Location: | Front |
Roof Details
| Primary Pitch: | 9 on 12 |
| Framing Type: | Truss |
View More Details About This Floor Plan
Plan 69742AM
This traditional and pleasant two-story home design has a simple square footprint that is budget-friendly without sacrificing any contemporary must-haves. On the main level, open-concept living creates a comfortable setting for daily life. A prep island in the kitchen expands the workstation, while a pantry closet in the adjacent laundry room expands storage space.
Sliding doors off the dining room connect to the rear patio, which is ideal for cooking or dining al fresco. Discover the tranquil master bedroom upstairs, which has a 4-fixture bath with two sinks. Bedrooms 2 and 3 are located across the hall from one other and share a full bath.
Related Plans: House plans 69788AM (1,788 sq. ft.) and 69189AM provide a larger variant (2,124 sq. ft.).



