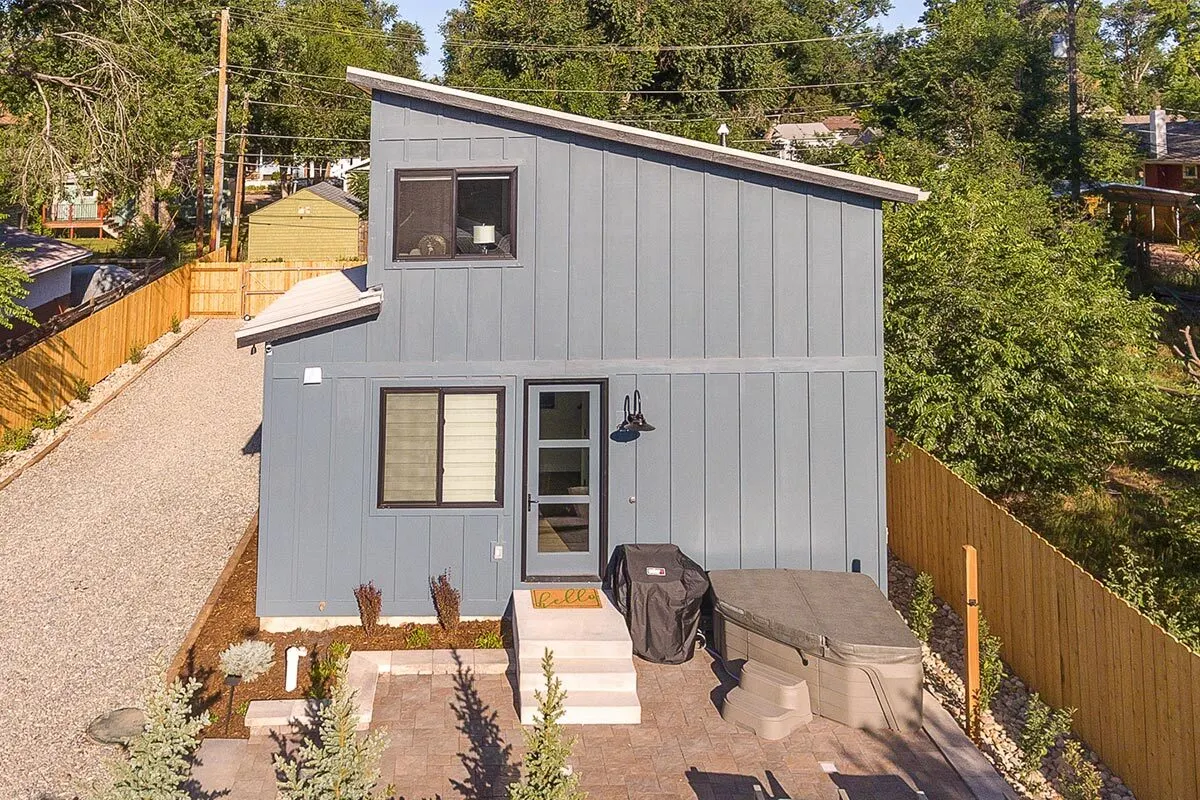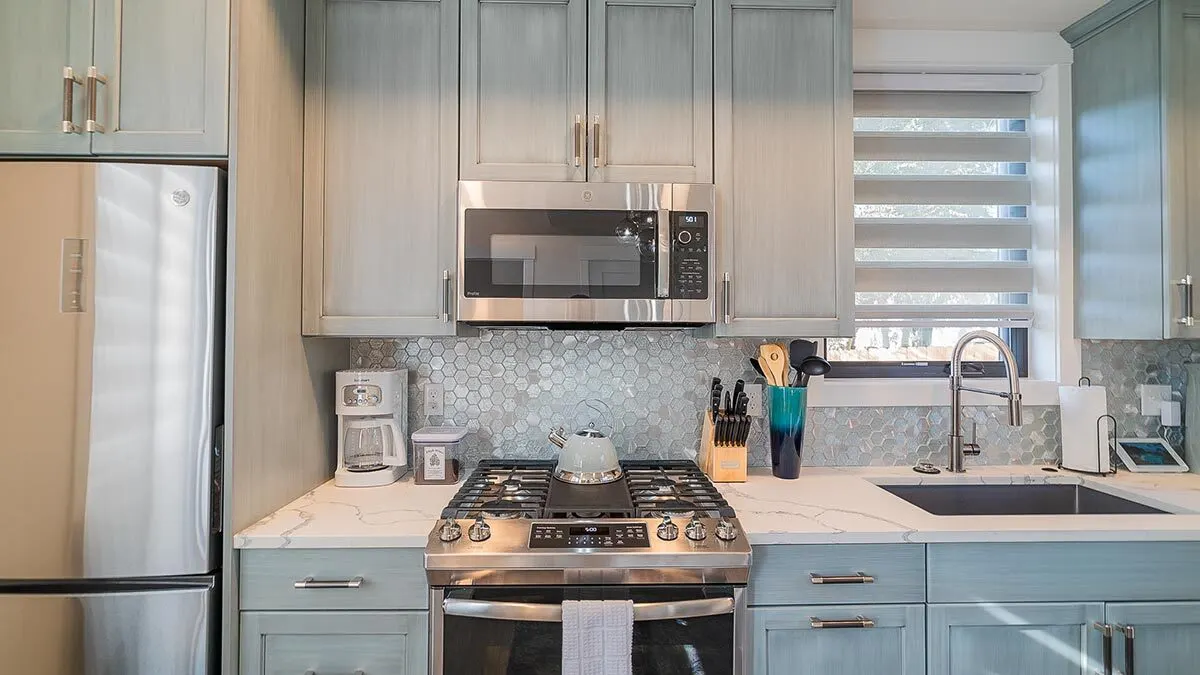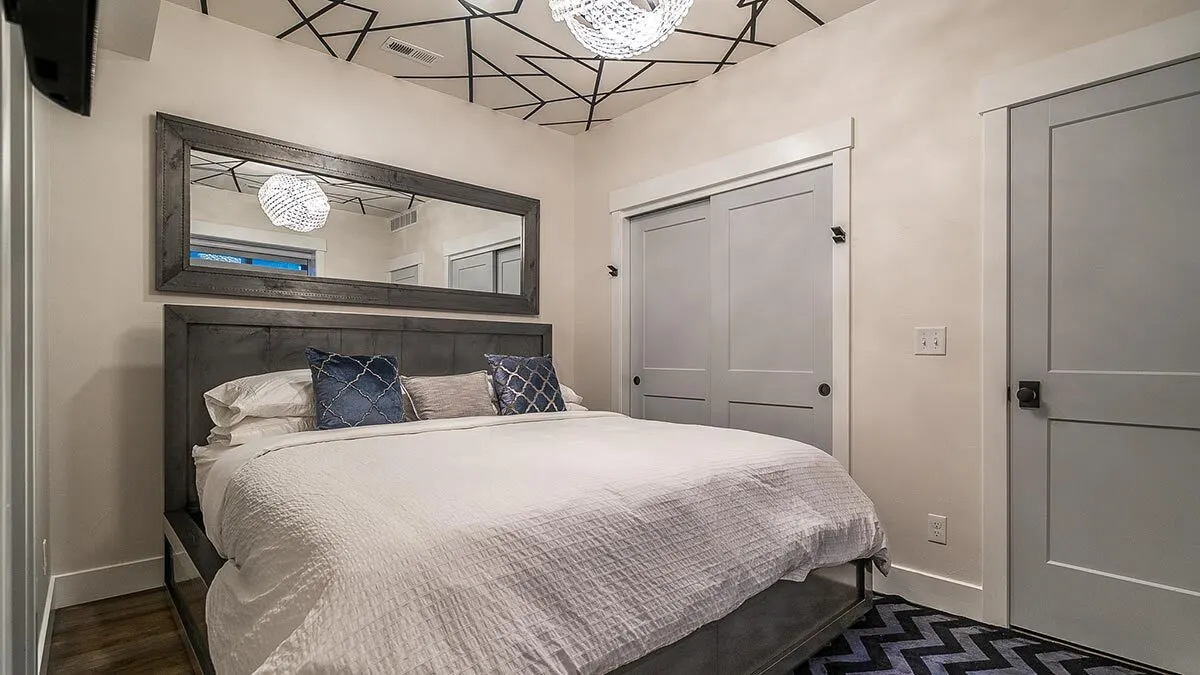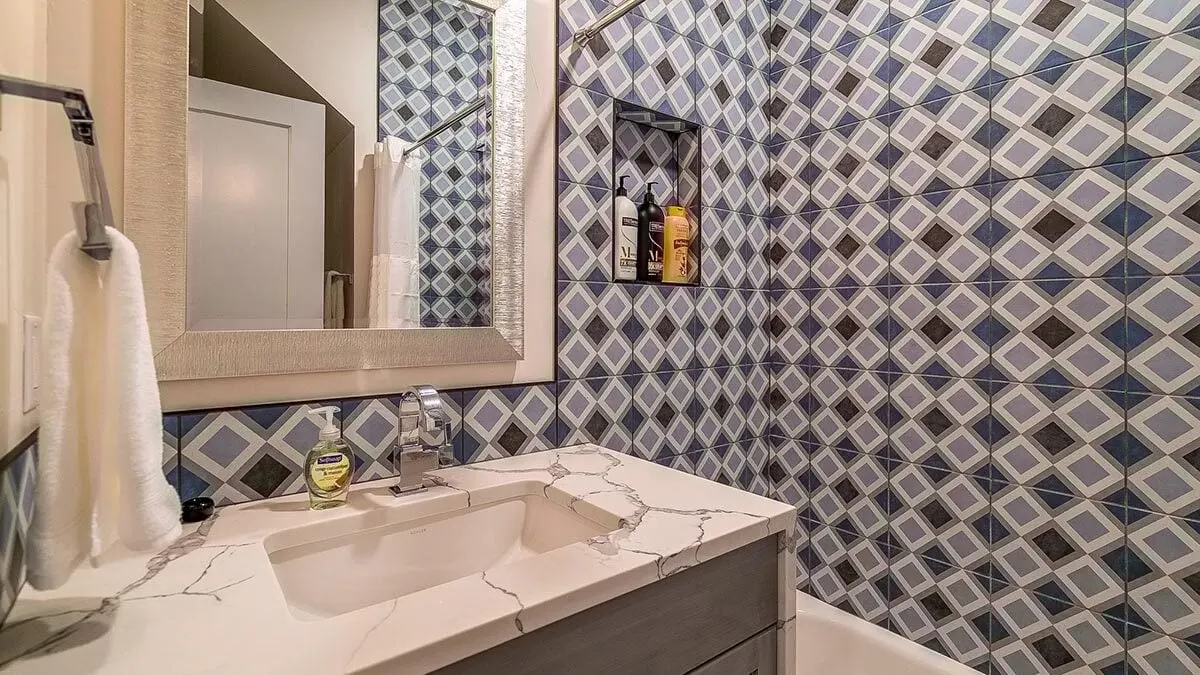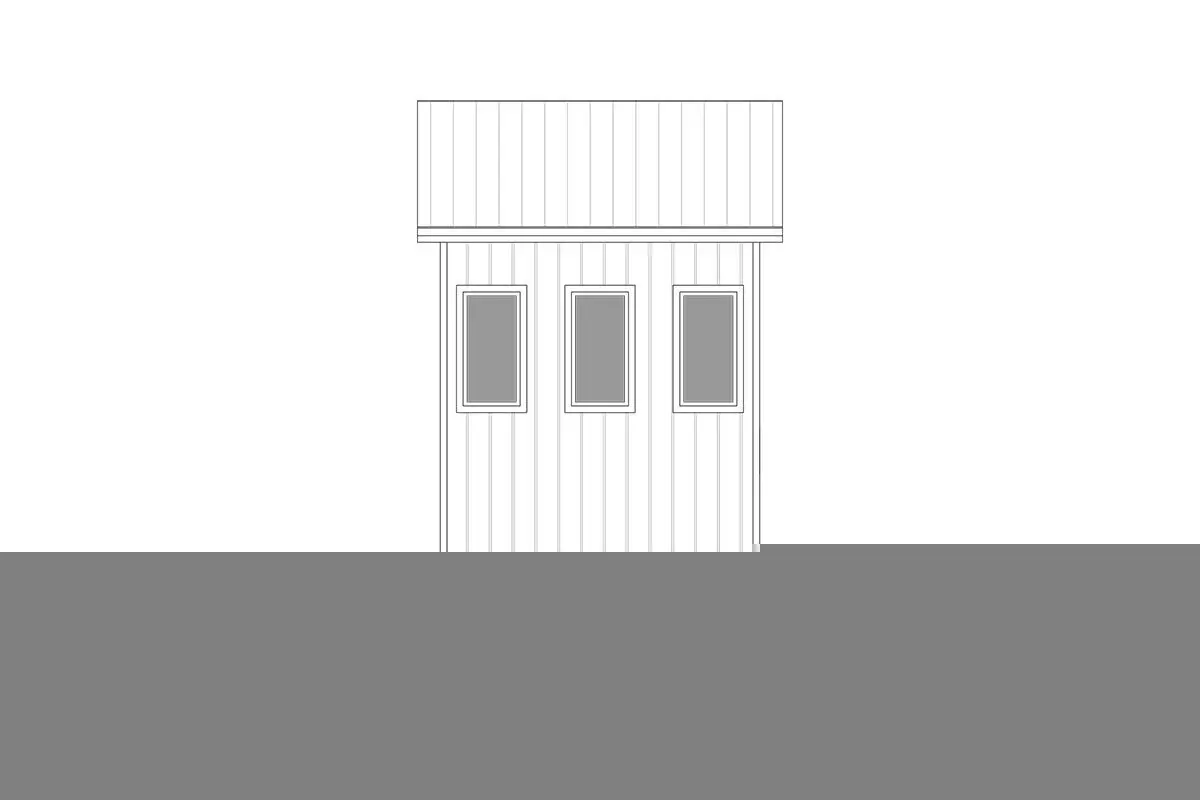Learn more about how the efficient design of this two-story 1-bedroom modern ADU gives you a full kitchen, vaulted loft, and lower-level bedroom.
Welcome to our house plans featuring a Two-Story 1-Bedroom Modern ADU with Full Kitchen, Vaulted Loft, and Lower Level Bedroom floor plan. Below are floor plans, additional sample photos, and plan details and dimensions.
Floor Plan
Main Level
Upper Level Loft
Lower Level
Additional Floor Plan Images
A gorgeous modern ADU design appears to be functional.
The modern ADU house’s sleek front frontage with steps on the main entryway.
The main entrance leads to an open lounge space with stone flooring.
A pleasant kitchen area in gray tones looks amazing.
A fully equipped kitchen and appliances for your convenience.
The dining space in front of the kitchen appears appealing from the inside.
The bedroom, which has a large bed and a sliding wooden door on the side, appears to be comfortable.
Bathroom with a sink and an exquisite blue wall tile pattern.
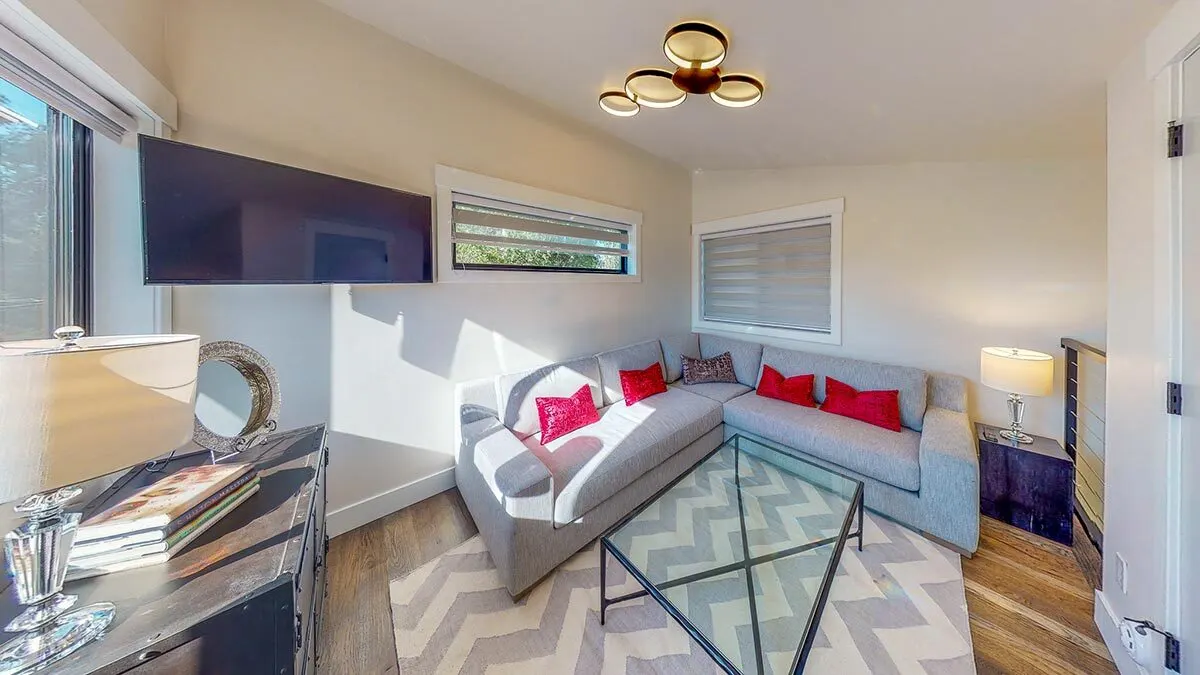 room in the house dedicated to relaxing and quiet leisure.” class=”wp-image-12866″ title=”A room in the house for relaxing and quiet leisure”/>
room in the house dedicated to relaxing and quiet leisure.” class=”wp-image-12866″ title=”A room in the house for relaxing and quiet leisure”/>A room in the house dedicated to relaxing and quiet leisure.
The front elevation drawing of the two-story 1-bedroom modern ADU home.
The left elevation drawing of the two-story 1-bedroom modern ADU home.
The rear elevation drawing of the two-story 1-bedroom modern ADU home.
The right elevation drawing of the two-story 1-bedroom modern ADU home.
Plan Details
Dimensions
| Width: | 14′ 0″ |
| Depth: | 24′ 0″ |
| Max ridge height: | 22′ 7″ |
Ceiling Heights
| Lower Level / 9′ 0″ |
|
| First Floor / 9′ 0″ |
|
| Second Floor / 9′ 10″ |
Roof Details
| Primary Pitch: | 3 on 12 |
| Framing Type: | Stick |
Exterior Walls
| Standard Type(s): | 2×6 |
Dimensions
| Width: | 14′ 0″ |
| Depth: | 24′ 0″ |
| Max ridge height: | 22′ 7″ |
Ceiling Heights
| Lower Level / 9′ 0″ |
|
| First Floor / 9′ 0″ |
|
| Second Floor / 9′ 10″ |
Roof Details
| Primary Pitch: | 3 on 12 |
| Framing Type: | Stick |
View More Details About This Floor Plan
Plan 365022PED
This appealing modern ADU (Accessory Dwelling Unit) is an extremely efficient design that provides 750 square feet of living space divided across three levels. Because of its modest footprint, it is excellent for a small building window.
As you enter from either side, a full kitchen and an integrated dining/living room await you on the main floor. Storage and mechanical space are located in the center of the floor. Stairs lead to lofty loft space with a storage cupboard in the center. On the bottom level, you’ll find a separate bedroom with a full bath and a stackable laundry closet.





