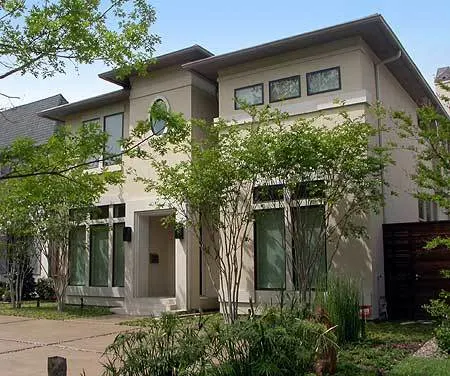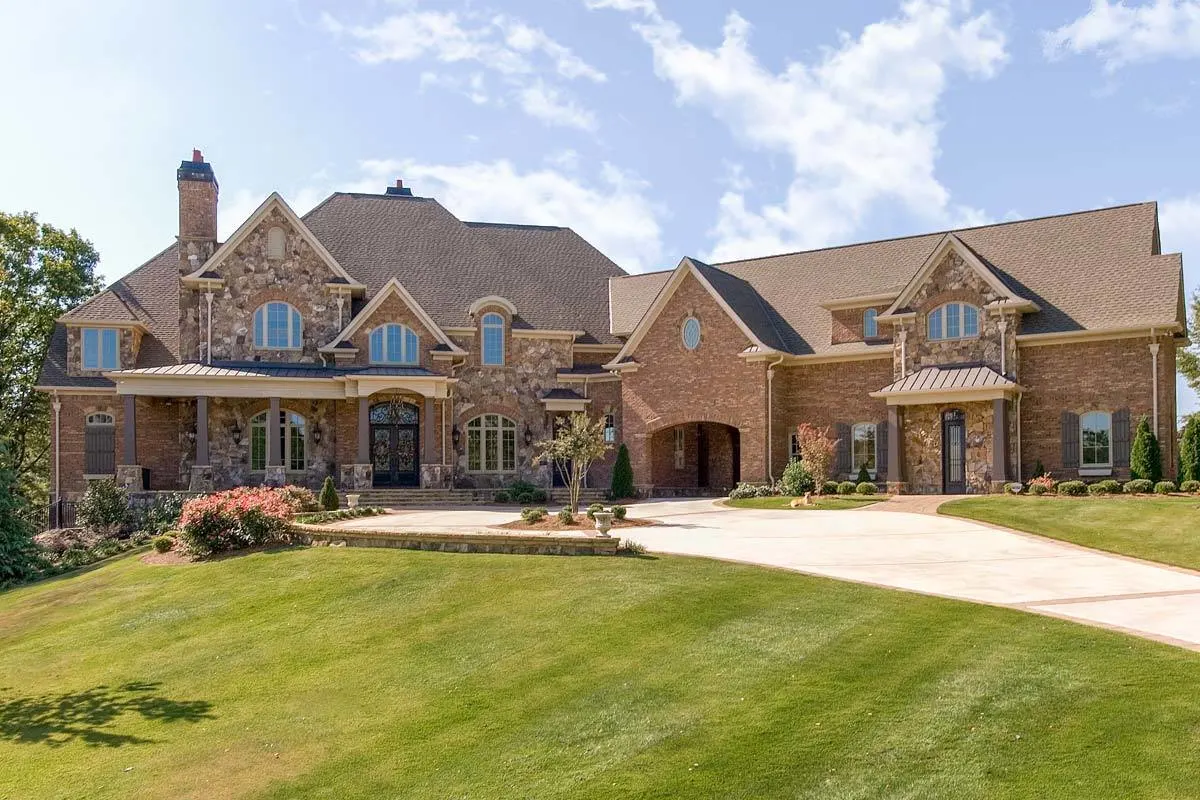5,739 Square Feet 4 Beds 2 Stories 3 Cars Welcome to our house plans featuring a 2-story 4-bedroom luxury french country home floor plan. Below are floor plans, additional sample photos, and plan details and dimensions. Floor Plan Main Level 2nd Floor Additional Floor Plan Images View of a spacious driveway and front yard to …
European House Plans
900 Square Feet 2 Beds 1 Stories Welcome to our house plans featuring a single-story 2-bedroom contemporary vacation house floor plan. Below are floor plans, additional sample photos, and plan details and dimensions. Floor Plan Main Level Additional Floor Plan Images A covered deck and a splash of wood-style paint design on the contemporary house exterior. Sketch of …
4,462 Square Feet 4 Beds 2 Stories 3 Cars Welcome to our house plans featuring a 2-story 4-bedroom European castle home floor plan. Below are floor plans, additional sample photos, and plan details and dimensions. Floor Plan Basement Main Level 2nd Floor Additional Floor Plan Images The stone external façade of the castle’s home. Top …
4,111 Square Feet 4 Beds 1-2 Stories 3 Cars Welcome to our house plans featuring a single-story 4-bedroom European mini-mansion floor plan. Below are floor plans, additional sample photos, and plan details and dimensions. Floor Plan Main Level 2nd Floor Additional Floor Plan Images A fantastic exterior mini-mansion with amazing architecture and beige-toned stucco walls. …
1,812 Square Feet 3 Beds 1 Stories 3 Cars Welcome to our house plans featuring a single-story 3-bedroom transitional European-style house floor plan. Below are floor plans, additional sample photos, and plan details and dimensions. Floor Plan Main Level Additional Floor Plan Images A pleasant view of a transitional house with a brown wood garage …
2,888 Square Feet 3 Beds 2 Stories 2 Cars Welcome to our house plans featuring a 2-story 3-bedroom European cottage house floor plan. Below are floor plans, additional sample photos, and plan details and dimensions. Floor Plan Main Level 2nd Floor Additional Floor Plan Images European narrow cottage house with white and dark exterior colors. …
2,889 Square Feet 3 Beds 2 Stories 2 Cars Welcome to our house plans featuring a 2-story 3-bedroom transitional Tudor house floor plan. Below are floor plans, additional sample photos, and plan details and dimensions. Floor Plan Main Level 2nd Floor Additional Floor Plan Images A lovely narrow front view of the Tudor house in …
1,742 Square Feet 3 Beds 1 Stories 2 Cars Welcome to our house plans featuring a single-story 3-bedroom Mediterranean-style house floor plan. Below are floor plans, additional sample photos, and plan details and dimensions. Floor Plan Main Level Additional Floor Plan Images The stucco-finished front of the Mediterranean-style house with a black roof tone. Mediterranean-style …
4,065 Square Feet 5 Beds 2 Stories 3 Cars Welcome to our house plans featuring a 2-story 5-bedroom contemporary European home floor plan. Below are floor plans, additional sample photos, and plan details and dimensions. Floor Plan Main Level 2nd Floor Additional Floor Plan Images The exterior of a stucco-clad European home with a linear …
3,640 Square Feet 3-4 Beds 2 Stories 2 Cars Welcome to our house plans featuring a 2-story 3-bedroom euro-contemporary house floor plan. Below are floor plans, additional sample photos, and plan details and dimensions. Floor Plan Main Level 2nd Floor Unfinished Basement Additional Floor Plan Images The house’s front exterior has a brown and white …
6,093 Square Feet 4 Beds 2 Stories 3 Cars Welcome to our house plans featuring a 2-story 4-bedroom rustically elegant luxury hill country home floor plan. Below are floor plans, additional sample photos, and plan details and dimensions. Floor Plan Main Level 2nd Floor Additional Floor Plan Images Front image of the stone-built home with …
9,529 Square Feet 5 Beds 2 Stories 4 Cars Welcome to our house plans featuring a 2-story 5-bedroom gothic revival splendor European home floor plan. Below are floor plans, additional sample photos, and plan details and dimensions. Floor Plan Basement Main Level 2nd Floor Additional Floor Plan Images A view of the house’s front yard …
7,502 Square Feet 6 Beds 2 Stories 2 Cars Welcome to our house plans featuring a 2-story 6-bedroom award-winning craftsman manor home floor plan. Below are floor plans, additional sample photos, and plan details and dimensions. Floor Plan Basement Main Level 2nd Floor Additional Floor Plan Images The craftsman-style home’s façade has a neutral color …
7,275 Square Feet 5 Beds 2 Stories 3 Cars Welcome to our house plans featuring a 2-story 5-bedroom magnificently European Tudor home floor plan. Below are floor plans, additional sample photos, and plan details and dimensions. Floor Plan Main Level 2nd Floor Additional Floor Plan Images Sketch of the two-story, five-bedroom, magnificent European Tudor home’s …
7,823 Square Feet 5 Beds 2 Stories 4 Cars Welcome to our house plans featuring a 2-story 5-bedroom stunning European-style home floor plan. Below are floor plans, additional sample photos, and plan details and dimensions. Floor Plan Main Level 2nd Floor Additional Floor Plan Images Front view of the European-style home in a neutral color …
5,155 Square Feet 5 Beds 2 Stories 3 Cars Welcome to our house plans featuring a 2-story 5-bedroom Tudor-inspired estate home floor plan. Below are floor plans, additional sample photos, and plan details and dimensions. Floor Plan Main Level 2nd Floor Additional Floor Plan Images A two-story, five-bedroom estate house with a Tudor-inspired front elevation. A two-story, …
5,018 Square Feet 5 Beds 2 Stories 2 Cars Welcome to our house plans featuring a 2-story 5-bedroom contemporary open interior floor plan. Below are floor plans, additional sample photos, and plan details and dimensions. Floor Plan Main Level 2nd Floor Additional Floor Plan Images The house’s façade is a neutral hue in a contemporary …
8,592 Square Feet 5 Beds 2 Stories 3 Cars Welcome to our house plans featuring a 2-story 5-bedroom European luxury estate floor plan. Below are floor plans, additional sample photos, and plan details and dimensions. Floor Plan Main Level 2nd Floor Additional Floor Plan Images Front view of the two-story, five-bedroom European luxury estate. Sketch …
5,467 Square Feet 5 Beds 2 Stories 3 Cars Welcome to our house plans featuring a 2-story 5-bedroom luxury European-style floor plan. Below are floor plans, additional sample photos, and plan details and dimensions. Floor Plan Main Level 2nd Floor Additional Floor Plan Images Drawing of a home with a façade in the European style …
6,076 Square Feet 4-6 Beds 2 Stories 3 Cars Welcome to our house plans featuring a 2-story 4-bedroom European traditional refined and palatial facade home floor plan. Below are floor plans, additional sample photos, and plan details and dimensions. Floor Plan Main Level Second Level Lower Level \ Additional Floor Plan Images The front of …




















