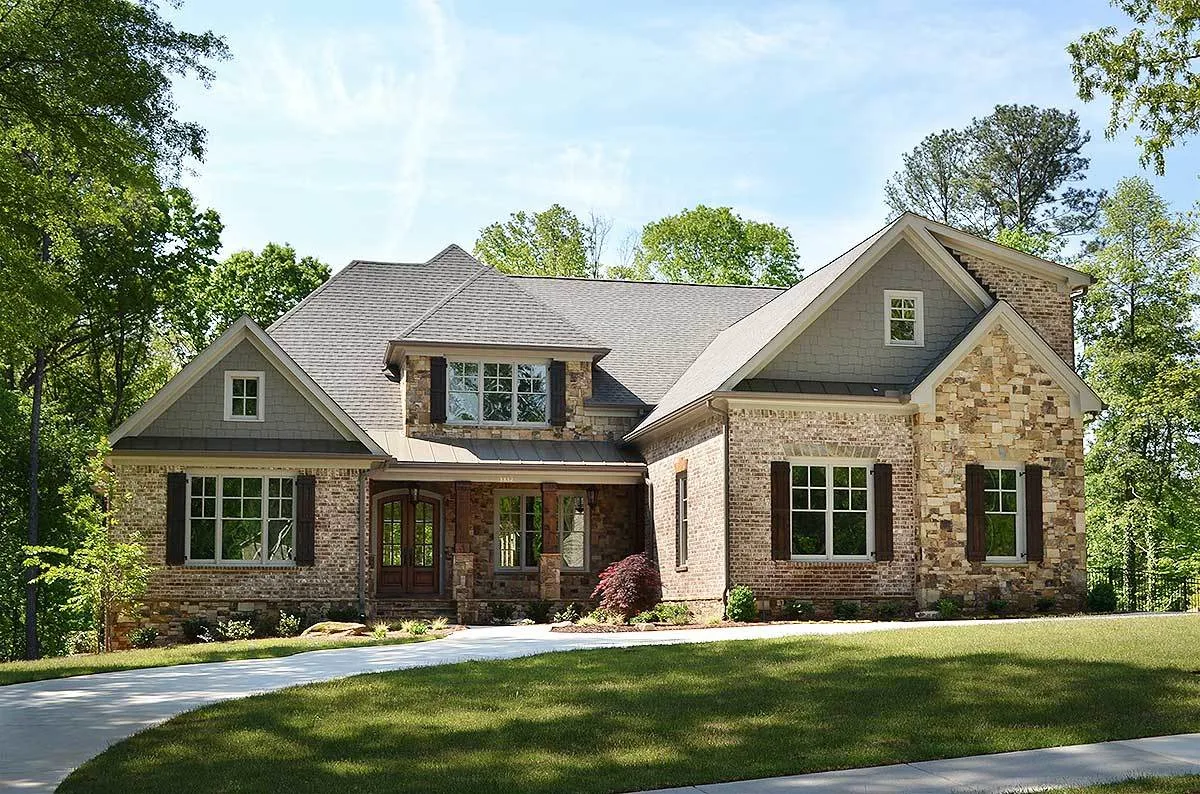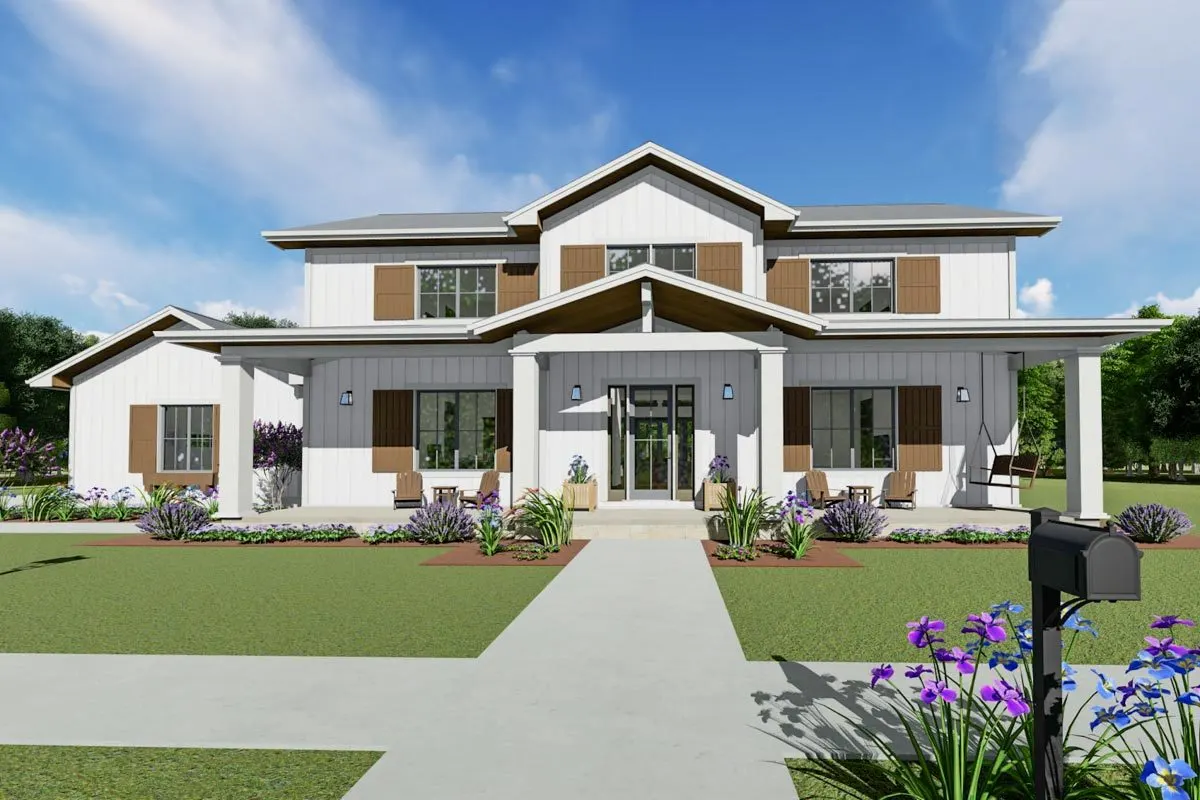6,301 Square Feet 6 Beds 2 Stories 3 Cars Welcome to our house plans featuring a 2-story 6-bedroom New American farmhouse floor plan. Below are floor plans, additional sample photos, and plan details and dimensions. Floor Plan Main Level 2nd Floor Lower Level Additional Floor Plan Images The front of the house, with its spacious …
Craftsman House Plans
5,789 Square Feet 6 Beds 2 Stories 3 Cars Welcome to our house plans featuring a 2-story 6-bedroom country craftsman high-end shingle-style home floor plan. Below are floor plans, additional sample photos, and plan details and dimensions. Floor Plan Main Level 2nd Floor Additional Floor Plan Images The front elevation of the 2-story 6-bedroom country …
4,140 Square Feet 5 Beds 2 Stories 3 Cars Welcome to our house plans featuring a 2-story 5-bedroom spacious New American farmhouse floor plan. Below are floor plans, additional sample photos, and plan details and dimensions. Floor Plan Main Level 2nd Floor Additional Floor Plan Images The house’s exterior color scheme is blue paneling with …
3,410 Square Feet 5 Beds 2 Stories 2 Cars Welcome to our house plans featuring a 2-story 5-bedroom stunning mountain craftsman house floor plan. Below are floor plans, additional sample photos, and plan details and dimensions. Floor Plan Main Level 2nd Floor Additional Floor Plan Images The front of the home has a brown external …
5,184 Square Feet 4-8 Beds 2 Stories 3 Cars Welcome to our house plans featuring a 2-story 4-bedroom traditional craftsman modern manor floor plan. Below are floor plans, additional sample photos, and plan details and dimensions. Floor Plan Main Level 2nd Floor Lower Level Additional Floor Plan Images The front of the home has an …
4,994 Square Feet 5-6 Beds 2 Stories 3 Cars Welcome to our house plans featuring a 2-story 5-bedroom mountain northwest house floor plan. Below are floor plans, additional sample photos, and plan details and dimensions. Floor Plan Main Level 2nd Floor Lower Level Additional Floor Plan Images The front of the house is gray with …
8,515 Square Feet 5-6 Beds 2-3 Stories 6 Cars Welcome to our house plans featuring a 2-story 5-bedroom craftsman masterpiece house floor plan. Below are floor plans, additional sample photos, and plan details and dimensions. Floor Plan Main Level 2nd Floor 3rd Floor Additional Floor Plan Images Aerial picture of a house with a rustic …
5,130 Square Feet 5-8 Beds 2 Stories 3 Cars Welcome to our house plans featuring a 2-story 5-bedroom deluxe mountain craftsman floor plan. Below are floor plans, additional sample photos, and plan details and dimensions. Floor Plan Main Level 2nd Floor Optional Finished Lower Level Additional Floor Plan Images The front of the house has …
7,461 Square Feet 5 Beds 2 Stories 4 Cars Welcome to our house plans featuring a 2-story 5-bedroom luxury New American home floor plan. Below are floor plans, additional sample photos, and plan details and dimensions. Floor Plan Main Level 2nd Floor Lower Level Additional Floor Plan Images The New American home has a blue-toned …
5,170 Square Feet 5-6 Beds 2 Stories 3 Cars Welcome to our house plans featuring a 2-story 5-bedroom unique craftsman house floor plan. Below are floor plans, additional sample photos, and plan details and dimensions. Floor Plan Main Level 2nd Floor Optional Finished Lower Level Additional Floor Plan Images Front picture of the craftsman house …
6,491 Square Feet 5 Beds 2 Stories 3 Cars Welcome to our house plans featuring a 2-story 5-bedroom exciting craftsman house floor plan. Below are floor plans, additional sample photos, and plan details and dimensions. Floor Plan Main Level 2nd Floor Lower Level Additional Floor Plan Images The front of the home glowed in a …
7,722 Square Feet 6 Beds 2 Stories 3 Cars Welcome to our house plans featuring a 2-story 6-bedroom exclusive craftsman house floor plan. Below are floor plans, additional sample photos, and plan details and dimensions. Floor Plan Main Level 2nd Floor Lower Level Additional Floor Plan Images The front of the home with neutral color siding …
5,586 Square Feet 4 Beds 2 Stories 4 Cars Welcome to our house plans featuring a 2-story 4-bedroom spacious mountain house floor plan. Below are floor plans, additional sample photos, and plan details and dimensions. Floor Plan Main Level 2nd Floor Additional Floor Plan Images Front of the home in rustic style mountain residence with …
4,412 Square Feet 5 Beds 2 Stories 3 Cars Welcome to our house plans featuring a 2-story 5-bedroom stunning mountain craftsman retreat floor plan. Below are floor plans, additional sample photos, and plan details and dimensions. Floor Plan Main Level 2nd Floor Additional Floor Plan Images Aerial view of the mountain house in rustic style …
4,838 Square Feet 5 Beds 2 Stories 3 Cars Welcome to our house plans featuring a 2-story 5-bedroom exclusive New American house floor plan. Below are floor plans, additional sample photos, and plan details and dimensions. Floor Plan Main Level 2nd Floor Additional Floor Plan Images The front of the home comes to place well due …
3,117 Square Feet 4-6 Beds 2 Stories 3 Cars Welcome to our house plans featuring a two-story 4-bedroom craftsman house floor plan. Below are floor plans, additional sample photos, and plan details and dimensions. Floor Plan Main Level 2nd Floor Additional Floor Plan Images The front of the house with beautiful landscaping and an exterior …
4,186 Square Feet 4-5 Beds 1-2 Stories 3 Cars Welcome to our house plans featuring a single-story 4-bedroom hillside-walkout craftsman home floor plan. Below are floor plans, additional sample photos, and plan details and dimensions. Floor Plan Main Level Bonus Room Finished Lower Level Additional Floor Plan Images The house has staggered gables, a cupola-accented …
4,838 Square Feet 5 Beds 2 Stories 3 Cars Welcome to our house plans featuring a 2-story 5-bedroom exclusive modern farmhouse floor plan. Below are floor plans, additional sample photos, and plan details and dimensions. Floor Plan Main Level 2nd Floor Additional Floor Plan Images Black and white exterior paint on the house’s front, with …
6,135 Square Feet 4 Beds 3 Stories 3 Cars Welcome to our house plans featuring a 3-story 4-bedroom luxury contemporary house floor plan. Below are floor plans, additional sample photos, and plan details and dimensions. Floor Plan Main Level 2nd Floor Lower Level Additional Floor Plan Images Three-car garage on the right side arm with …
4,047 Square Feet 5-6 Beds 2 Stories 2 Cars Welcome to our house plans featuring a 2-story 5-bedroom transitional farmhouse floor plan. Below are floor plans, additional sample photos, and plan details and dimensions. Floor Plan Main Level 2nd Floor Optional Lower Level Optional Walkout Level Additional Floor Plan Images Board and batten siding and …




















