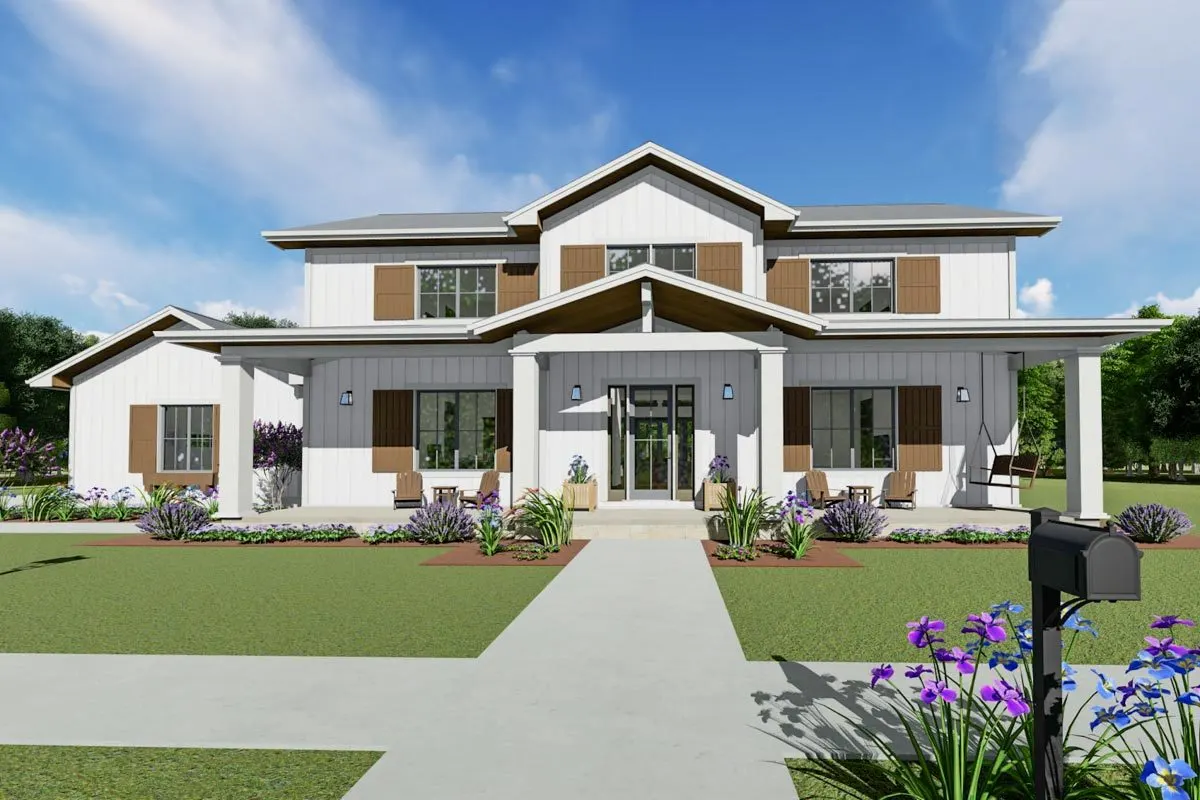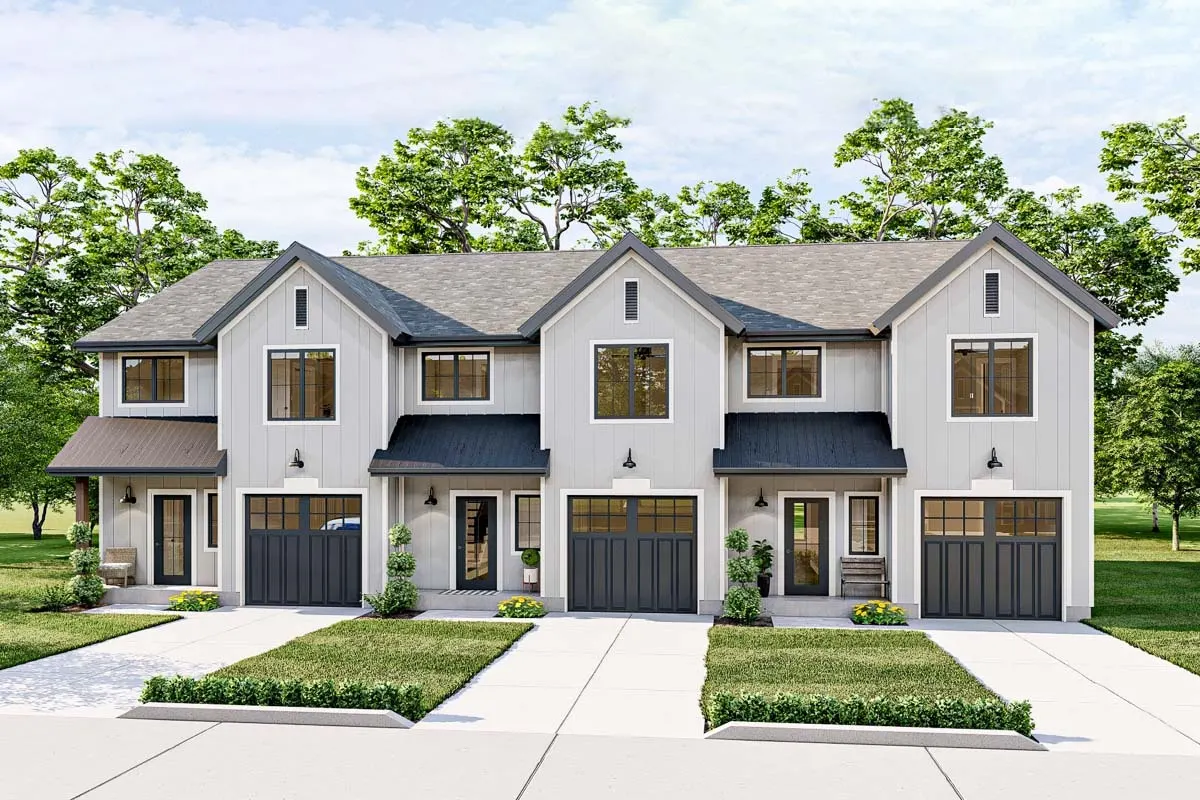9,250 Square Feet 4 Beds 2-3 Stories 4 Cars Welcome to our house plans featuring a 2-story 4-bedroom spectacular craftsman Hampton-style estate floor plan. Below are floor plans, additional sample photos, and plan details and dimensions. Floor Plan Main Level 2nd Floor Additional Floor Plan Images Front of the Hampton-style craftsman house with a luxurious …
Country House Plans
7,900 Square Feet 5 Beds 2 Stories 4 Cars Welcome to our house plans featuring a 2-story 5-bedroom craftsman Newport floor plan. Below are floor plans, additional sample photos, and plan details and dimensions. Floor Plan Main Level 2nd Floor Additional Floor Plan Images Front of the Newport craftsman house with a luxurious exterior design …
10,275 Square Feet 5 Beds 2 Stories 5 Cars Welcome to our flexible ranch country home plan. The façade of this floor plan is reminiscent of the Craftsman style, while the interior provides ample room for living. Anyone searching for a home with country charm and plenty of room to spread out will love this …
7,918 Square Feet 5 Beds 2 Stories 4 Cars Welcome to our flexible ranch country home plan. This floor plan has a Craftsman exterior elevation and tons of space inside. The 3-car garage, spacious kitchen, and large bonus area make this home a perfect choice for anyone looking for country charm with flexible options. Floor …
6,301 Square Feet 6 Beds 2 Stories 3 Cars Welcome to our house plans featuring a 2-story 6-bedroom New American farmhouse floor plan. Below are floor plans, additional sample photos, and plan details and dimensions. Floor Plan Main Level 2nd Floor Lower Level Additional Floor Plan Images The front of the house, with its spacious …
5,789 Square Feet 6 Beds 2 Stories 3 Cars Welcome to our house plans featuring a 2-story 6-bedroom country craftsman high-end shingle-style home floor plan. Below are floor plans, additional sample photos, and plan details and dimensions. Floor Plan Main Level 2nd Floor Additional Floor Plan Images The front elevation of the 2-story 6-bedroom country …
4,140 Square Feet 5 Beds 2 Stories 3 Cars Welcome to our house plans featuring a 2-story 5-bedroom spacious New American farmhouse floor plan. Below are floor plans, additional sample photos, and plan details and dimensions. Floor Plan Main Level 2nd Floor Additional Floor Plan Images The house’s exterior color scheme is blue paneling with …
4,310 Square Feet 4-5 Beds 2 Stories 3 Cars Welcome to our house plans featuring a 2-story 4-bedroom spacious 4300 square foot country farmhouse floor plan. Below are floor plans, additional sample photos, and plan details and dimensions. Floor Plan Main Level 2nd Floor Additional Floor Plan Images The front of the home has a …
6,837 Square Feet 4 Beds 2 Stories 3 Cars Welcome to our house plans featuring a 2-story 4-bedroom sprawling mountain house floor plan. Below are floor plans, additional sample photos, and plan details and dimensions. Floor Plan Main Level 2nd Floor Unfinished Basement Additional Floor Plan Images The façade of the mountain house is brown …
8,003 Square Feet 5-7 Beds 2 Stories 4 Cars Welcome to our house plans featuring a 2-story 4-bedroom modern coastal home floor plan. Below are floor plans, additional sample photos, and plan details and dimensions. Floor Plan Main Level 2nd Floor Optional Lower Level Additional Floor Plan Images The house’s front elevation shows a spacious …
4,639 Square Feet 4-5 Beds 2 Stories 4 Cars Welcome to our house plans featuring a 2-story 4-bedroom New American farmhouse floor plan. Below are floor plans, additional sample photos, and plan details and dimensions. Floor Plan Main Level 2nd Floor Additional Floor Plan Images A front view of a house with a wood-textured, white, …
3,752 Square Feet 5 Beds 2 Stories 3 Cars Welcome to our house plans featuring a 2-story 5-bedroom gracious European house floor plan. Below are floor plans, additional sample photos, and plan details and dimensions. Floor Plan Main Level 2nd Floor Additional Floor Plan Images Front of the house in European style white walls and …
4,412 Square Feet 5 Beds 2 Stories 3 Cars Welcome to our house plans featuring a 2-story 5-bedroom stunning mountain craftsman retreat floor plan. Below are floor plans, additional sample photos, and plan details and dimensions. Floor Plan Main Level 2nd Floor Additional Floor Plan Images Aerial view of the mountain house in rustic style …
4,838 Square Feet 5 Beds 2 Stories 3 Cars Welcome to our house plans featuring a 2-story 5-bedroom exclusive New American house floor plan. Below are floor plans, additional sample photos, and plan details and dimensions. Floor Plan Main Level 2nd Floor Additional Floor Plan Images The front of the home comes to place well due …
3,117 Square Feet 4-6 Beds 2 Stories 3 Cars Welcome to our house plans featuring a two-story 4-bedroom craftsman house floor plan. Below are floor plans, additional sample photos, and plan details and dimensions. Floor Plan Main Level 2nd Floor Additional Floor Plan Images The front of the house with beautiful landscaping and an exterior …
4,186 Square Feet 4-5 Beds 1-2 Stories 3 Cars Welcome to our house plans featuring a single-story 4-bedroom hillside-walkout craftsman home floor plan. Below are floor plans, additional sample photos, and plan details and dimensions. Floor Plan Main Level Bonus Room Finished Lower Level Additional Floor Plan Images The house has staggered gables, a cupola-accented …
4,838 Square Feet 5 Beds 2 Stories 3 Cars Welcome to our house plans featuring a 2-story 5-bedroom exclusive modern farmhouse floor plan. Below are floor plans, additional sample photos, and plan details and dimensions. Floor Plan Main Level 2nd Floor Additional Floor Plan Images Black and white exterior paint on the house’s front, with …
4,392 Square Feet 3 Cars Welcome to our house plans featuring a 2-story 3-bedroom triplex country house floor plan. Below are floor plans, additional sample photos, and plan details and dimensions. Floor Plan Main Level Second Level Additional Floor Plan Images The house is painted white and dark gray and the porch is at each entrance. …
1,616 Square Feet 3 Beds 1 Stories 2 Cars Welcome to our house plans featuring a single-story 3-bedroom southern-style country house floor plan. Below are floor plans, additional sample photos, and plan details and dimensions. Floor Plan Main Level 2nd Floor Additional Floor Plan Images The front of the home has arched dormers and an …
1,649 Square Feet 2 Beds 2 Stories 2 Cars Welcome to our house plans featuring a 2-story 2-bedroom 1600 square foot barndominium-style house floor plan. Below are floor plans, additional sample photos, and plan details and dimensions. Floor Plan Main Level 2nd Floor Additional Floor Plan Images The exterior of the house in dark-tone paint creates …




















