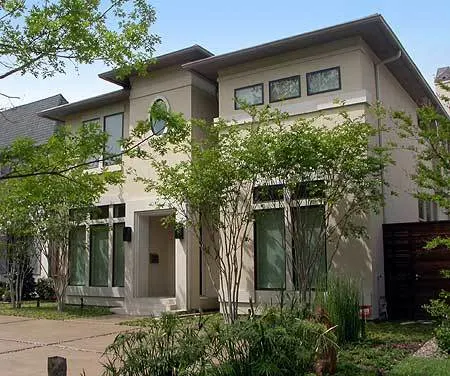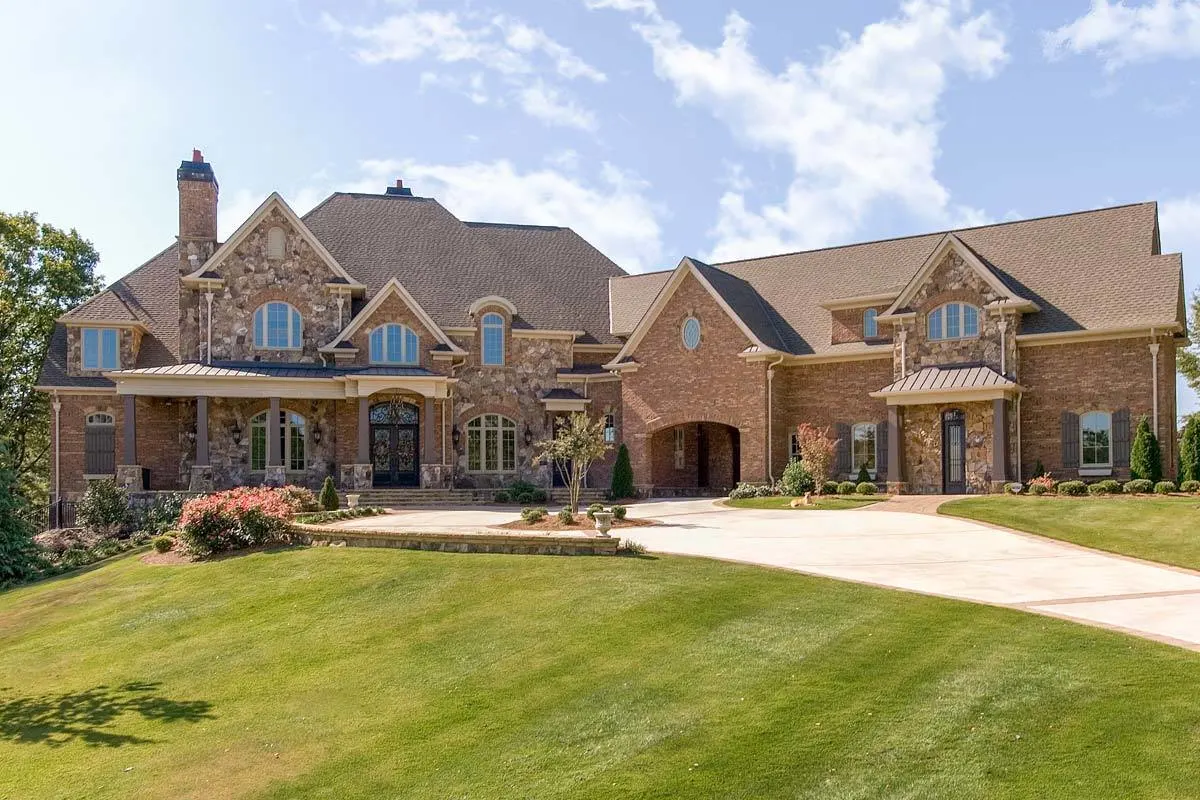4,450 Square Feet 5 Beds 2 Stories 3 Cars Welcome to our house plans featuring a 2-story 5-bedroom craftsman barndominium-style house floor plan. Below are floor plans, additional sample photos, and plan details and dimensions. Floor Plan Main Level 2nd Floor Additional Floor Plan Images The front of the house with a dark accent-type exterior. …
5 Bedroom House Plans
2,376 Square Feet 5 Beds 2 Stories 2 Cars Welcome to our house plans featuring a 2-story 5-bedroom exclusive modern farmhouse floor plan. Below are floor plans, additional sample photos, and plan details and dimensions. Floor Plan Main Level 2nd Floor Additional Floor Plan Images Modern farmhouse exterior in white and gray with lovely window …
5,176 Square Feet 5 Beds 2 Stories 3 Cars Welcome to our house plans featuring a 2-story 5-bedroom Mediterranean VIP suite included home floor plan. Below are floor plans, additional sample photos, and plan details and dimensions. Floor Plan Main Level 2nd Floor Additional Floor Plan Images Front view of the house with stucco walls …
8,676 Square Feet 5 Beds 2 Stories 4 Cars Welcome to our house plans featuring a 2-story 5-bedroom luxurious mountain rustic lodge floor plan. Below are floor plans, additional sample photos, and plan details and dimensions. Floor Plan Basement Main Level 2nd Floor Additional Floor Plan Images Sketch shows the front yard of a luxurious …
9,529 Square Feet 5 Beds 2 Stories 4 Cars Welcome to our house plans featuring a 2-story 5-bedroom gothic revival splendor European home floor plan. Below are floor plans, additional sample photos, and plan details and dimensions. Floor Plan Basement Main Level 2nd Floor Additional Floor Plan Images A view of the house’s front yard …
7,275 Square Feet 5 Beds 2 Stories 3 Cars Welcome to our house plans featuring a 2-story 5-bedroom magnificently European Tudor home floor plan. Below are floor plans, additional sample photos, and plan details and dimensions. Floor Plan Main Level 2nd Floor Additional Floor Plan Images Sketch of the two-story, five-bedroom, magnificent European Tudor home’s …
7,823 Square Feet 5 Beds 2 Stories 4 Cars Welcome to our house plans featuring a 2-story 5-bedroom stunning European-style home floor plan. Below are floor plans, additional sample photos, and plan details and dimensions. Floor Plan Main Level 2nd Floor Additional Floor Plan Images Front view of the European-style home in a neutral color …
5,045 Square Feet 5 Beds 2 Stories 2 Cars Welcome to our house plans featuring a 2-story 5-bedroom fully loaded rustic retreat home floor plan. Below are floor plans, additional sample photos, and plan details and dimensions. Floor Plan Main Level Second Level Lower Level Additional Floor Plan Images Mountain landscape with a distant view …
5,155 Square Feet 5 Beds 2 Stories 3 Cars Welcome to our house plans featuring a 2-story 5-bedroom Tudor-inspired estate home floor plan. Below are floor plans, additional sample photos, and plan details and dimensions. Floor Plan Main Level 2nd Floor Additional Floor Plan Images A two-story, five-bedroom estate house with a Tudor-inspired front elevation. A two-story, …
5,018 Square Feet 5 Beds 2 Stories 2 Cars Welcome to our house plans featuring a 2-story 5-bedroom contemporary open interior floor plan. Below are floor plans, additional sample photos, and plan details and dimensions. Floor Plan Main Level 2nd Floor Additional Floor Plan Images The house’s façade is a neutral hue in a contemporary …
8,592 Square Feet 5 Beds 2 Stories 3 Cars Welcome to our house plans featuring a 2-story 5-bedroom European luxury estate floor plan. Below are floor plans, additional sample photos, and plan details and dimensions. Floor Plan Main Level 2nd Floor Additional Floor Plan Images Front view of the two-story, five-bedroom European luxury estate. Sketch …
7,384 Square Feet 5 Beds 2 Stories 4 Cars Welcome to our house plans featuring a 2-story 5-bedroom grand Mediterranean home floor plan. Below are floor plans, additional sample photos, and plan details and dimensions. Floor Plan Main Level 2nd Floor Additional Floor Plan Images Magnificent landscaping and Mediterranean style on the front of the …
5,467 Square Feet 5 Beds 2 Stories 3 Cars Welcome to our house plans featuring a 2-story 5-bedroom luxury European-style floor plan. Below are floor plans, additional sample photos, and plan details and dimensions. Floor Plan Main Level 2nd Floor Additional Floor Plan Images Drawing of a home with a façade in the European style …
7,900 Square Feet 5 Beds 2 Stories 4 Cars Welcome to our house plans featuring a 2-story 5-bedroom craftsman Newport floor plan. Below are floor plans, additional sample photos, and plan details and dimensions. Floor Plan Main Level 2nd Floor Additional Floor Plan Images Front of the Newport craftsman house with a luxurious exterior design …
3,906 Square Feet 5 Beds 2 Stories 2 Cars Welcome to our house plans featuring a 2-story 5-bedroom mountain home floor plan. Below are floor plans, additional sample photos, and plan details and dimensions. Floor Plan Main Level 2nd Floor 3rd Floor Additional Floor Plan Images The mountain house’s front has a rustic façade and …
6,356 Square Feet 5 Beds 2 Stories 5 Cars Welcome to our flexible 2-Story European House with 5 Bedrooms house plan. This floor plan consists of 5 bedrooms, 6 bathrooms, 5-car garage, great room, home theater, porte cochere, mud room, and an outdoor living area. Below are floor plans, additional sample photos, and plan details …
6,718 Square Feet 5 Beds 2 Stories 5 Cars Welcome to our 2-Story Captivating Spanish Home with 5 Bedrooms house plan. This house plan consists of master bath, living room, kitchen, study, foyer, media, dinette room. Below are floor plans, additional sample photos, and plan details and dimensions. Floor Plan Main Level 2nd Floor Additional …
5,764 Square Feet 5 Beds 2 Stories 3 Cars Welcome to our flexible Luxurious French Country House with 5 Bedroom home plan. This house plan is a 2-story house, 7 baths, 3-car garage, study room, formal dining room, porte cochere, and a breakfast nook. Below are floor plans, additional sample photos, and plan details and …
7,670 Square Feet 5 Beds 2 Stories 4 Cars Welcome to our flexible 2-Story European Home with Central Rotunda. This house plan has a 5 bedrooms, 5 baths, 4-car garage, an elevator, study room,gym, wardrobe, and a covered patio. Below are floor plans, additional sample photos, and plan details and dimensions. Floor Plan Main Level …
4,775 Square Feet 5 Beds 2 Stories 3 Cars Welcome to our flexible 2-Story Flexible French Country House. This house plan has 2-Story, 5 baths, 5 bedrooms, 3-car garage, courtyard, game room, and a media room. Below are floor plans, additional sample photos, and plan details and dimensions. Floor Plan Main Level 2nd Floor Additional …




















