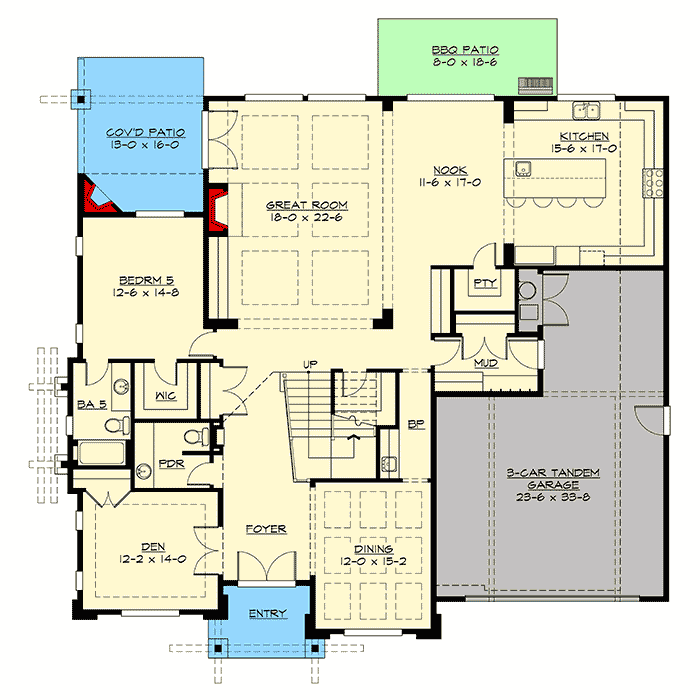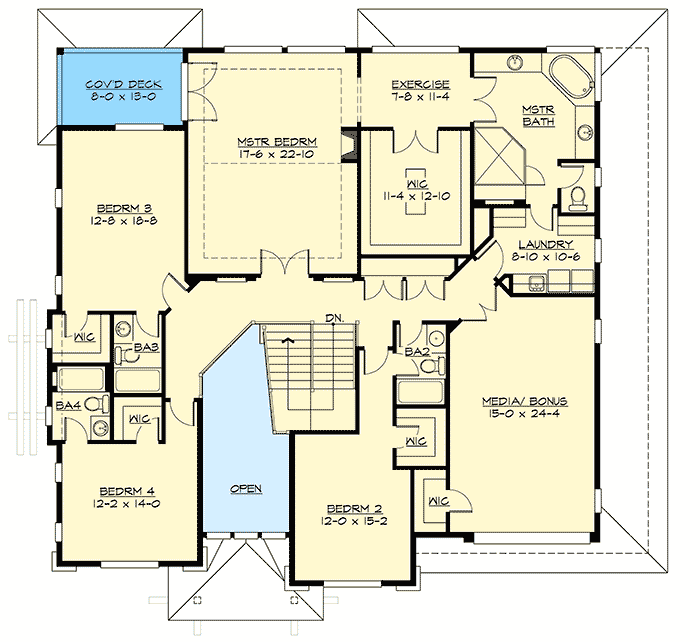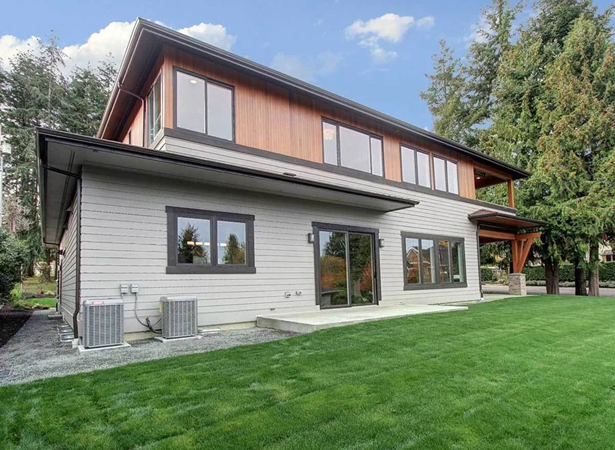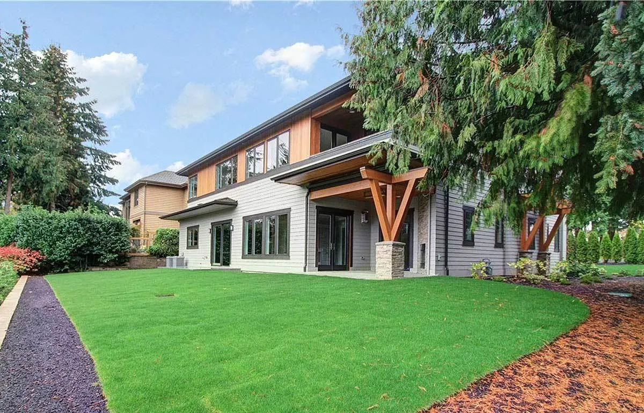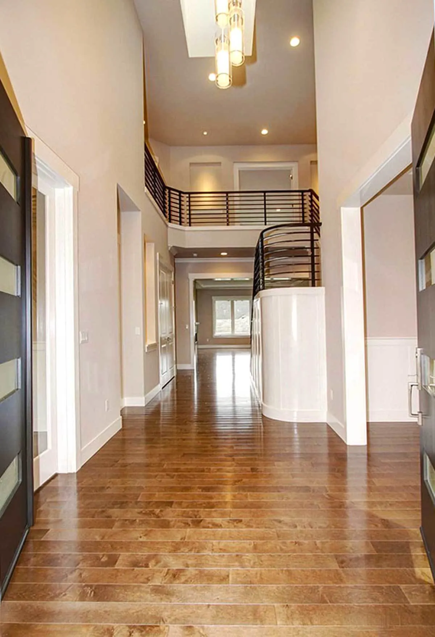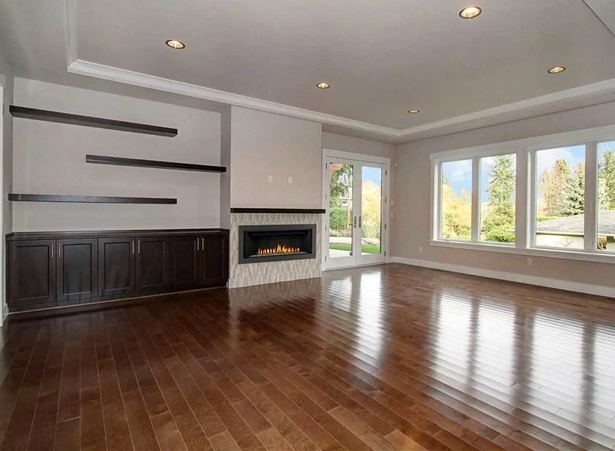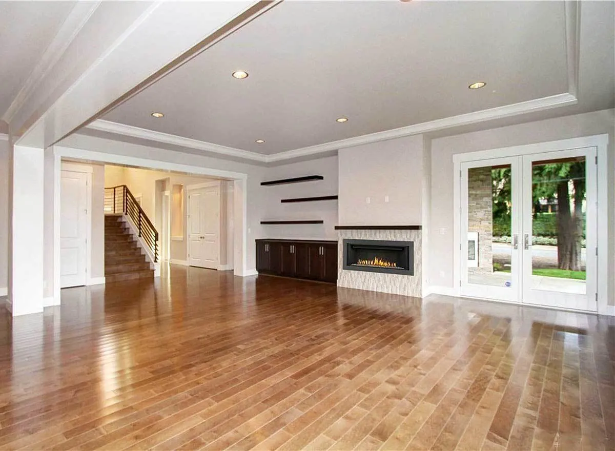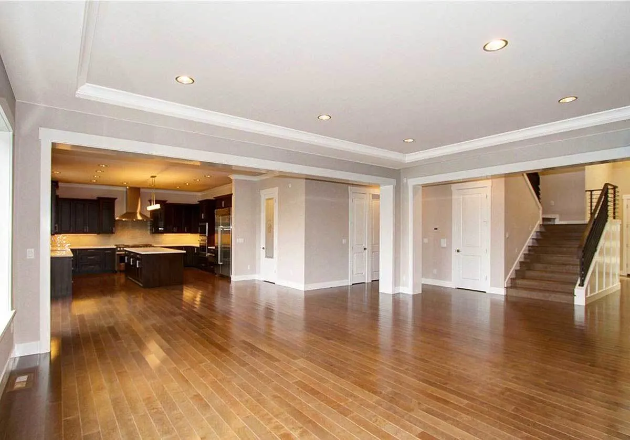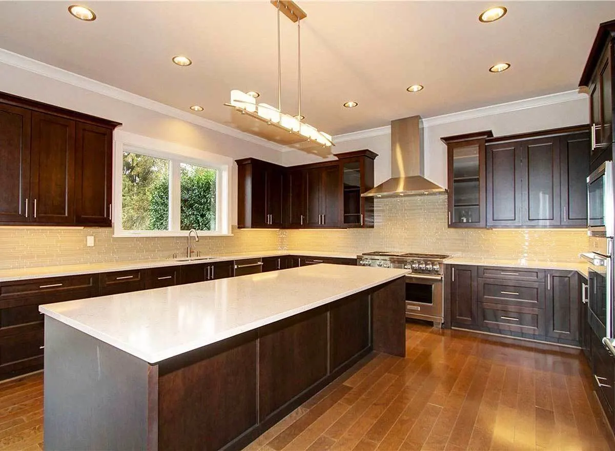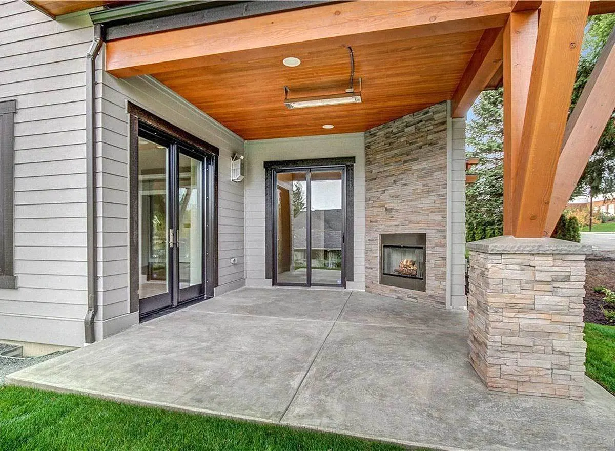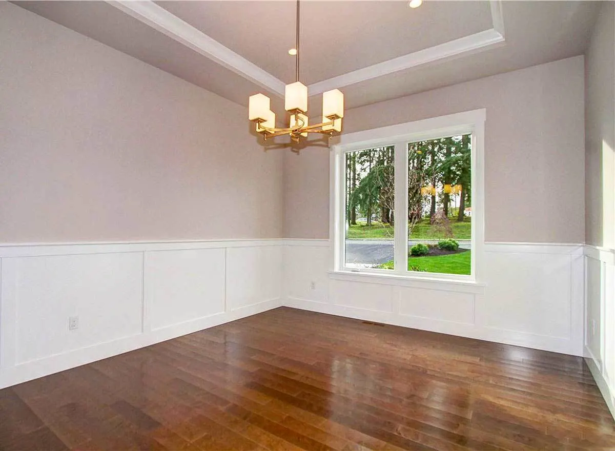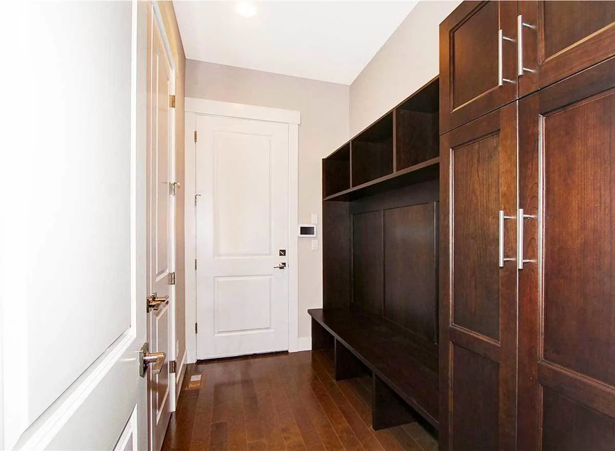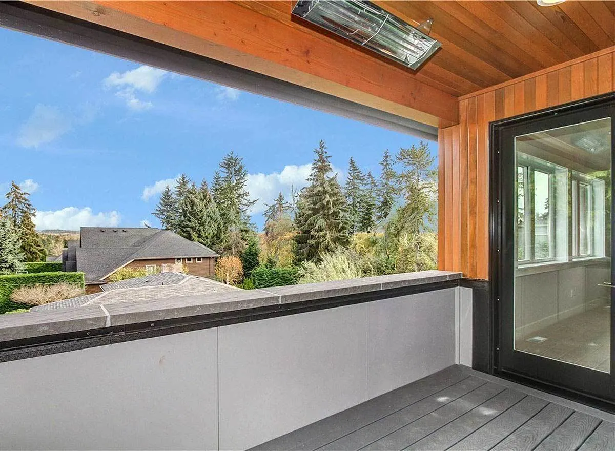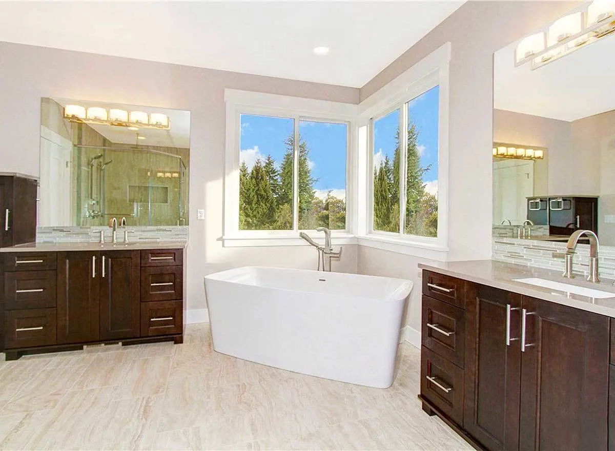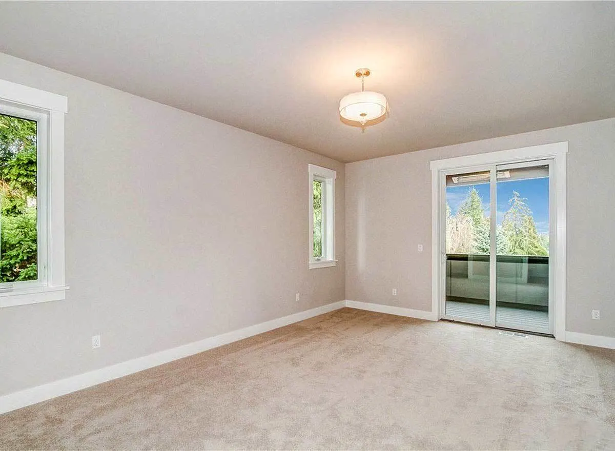Buy this 2-Story Prairie Modern House with 5 Beds (Home Plan) and experience living in such a luxurious and modern french house, Check this out now!
Welcome to our flexible 2-Story Prairie Modern House with 5 Bed. This floor plan consists of covered patio, french doors, 3-car garage door, built-in fireplace, great room, private deck, and a bonus room. Below are floor plans, additional sample photos, and plan details and dimensions.
Floor Plan
Main Level
2nd Floor
Additional Floor Plan Images
The amazing modern prairie house showcasing its beautiful exterior with its mirrored door garage.
A look on the back part of the beautiful prairie modern house with the glass doors that makes a modern touch in this house.
A look of the house from a different angle, showing the side entry to the house and a covered patio.
This is the view that you can see when you enter the big french door.
The living area with a built-in fireplace and cabinet.
Another angle from the living area revealing the staircase and the glass door on the side.
The wider look from the edge of the living area beside the kitchen area
Kitchen area with the wooden cabinets, counter tops, and a table countertop.
The covered patio showing the two glass doors leading to different area.
One of the dive bedrooms with wooden floor, chandelier and glass windows.
The bathroom with a marble countertops, sink, lamps, and bathtub.
Another bathroom with a traditional wooden cabinet with a touch of modernized design.
A walk-in closet from the master bedroom.
One of the bedrooms from the first floor.
The second floor with its high ceiling and modernized lights.
The media or bonus room that has big glass window, studio ceiling lights, and a built-in fireplace.
The view on the private veranda.
The master bathroom with two sink and a bathtub in the middle.
The shower area in the master bathroom.
The master bedroom with its spacious area and a huge glass windows.
The view on the other side of the master bedroom.
Plan Details
Dimensions
| Width: | 62′ 8″ |
| Depth: | 57′ 4″ |
| Max ridge height: | 29′ 7″ |
Garage
| Type: | Attached |
| Area: | 677 sq. ft. |
| Count: | 3 Cars |
| Entry Location: | Front |
Ceiling Heights
| First Floor / 10′ 0″ |
|
| Second Floor / 9′ 0″ |
Roof Details
| Primary Pitch: | 4 on 12 |
| Framing Type: | Truss |
Dimensions
| Width: | 62′ 8″ |
| Depth: | 57′ 4″ |
| Max ridge height: | 29′ 7″ |
Garage
| Type: | Attached |
| Area: | 677 sq. ft. |
| Count: | 3 Cars |
| Entry Location: | Front |
Ceiling Heights
| First Floor / 10′ 0″ |
|
| Second Floor / 9′ 0″ |
Roof Details
| Primary Pitch: | 4 on 12 |
| Framing Type: | Truss |
This five-bedroom contemporary home plan has a timbered covered entry and a Prairie-style facade. When the single garage door is opened, there is space for three cars, two of which can be parked side by side.
The great room is accessible from the entryway through French doors. The dining room, with its coffered ceiling, is to the right, while the den may be accessed by French doors to the left. The home has a circular layout, with the kitchen reachable via a butler’s pantry.
On the left side of the great room is a fireplace flanked by built-in shelving, and on the right are French doors that open into a covered patio with a fireplace. Both the nook and kitchen can be accessed without closing the door, and the latter features a walk-in pantry and a sizable island with seating for informal meals.
The master suite is located on the second floor, and it features a private deck. A spacious walk-in closet, a gym, and a cozy fireplace are all included. Upstairs, you’ll find a fully equipped laundry room and a bonus space with three additional bedrooms and its own bathroom.
Make use of the extra square footage by constructing on top of the garage.
Plan 23842JD, a similar home, offers an alternative upper floor (4,811 sq. ft.)
PLEASE TAKE NOTICE That Washington State has unique building fees. Get in touch if you need clarification.


