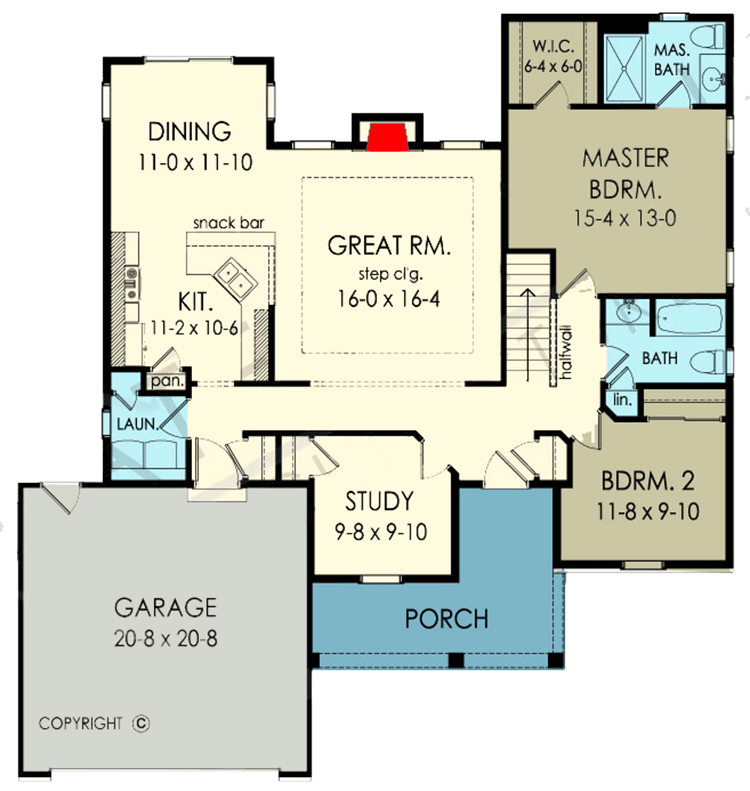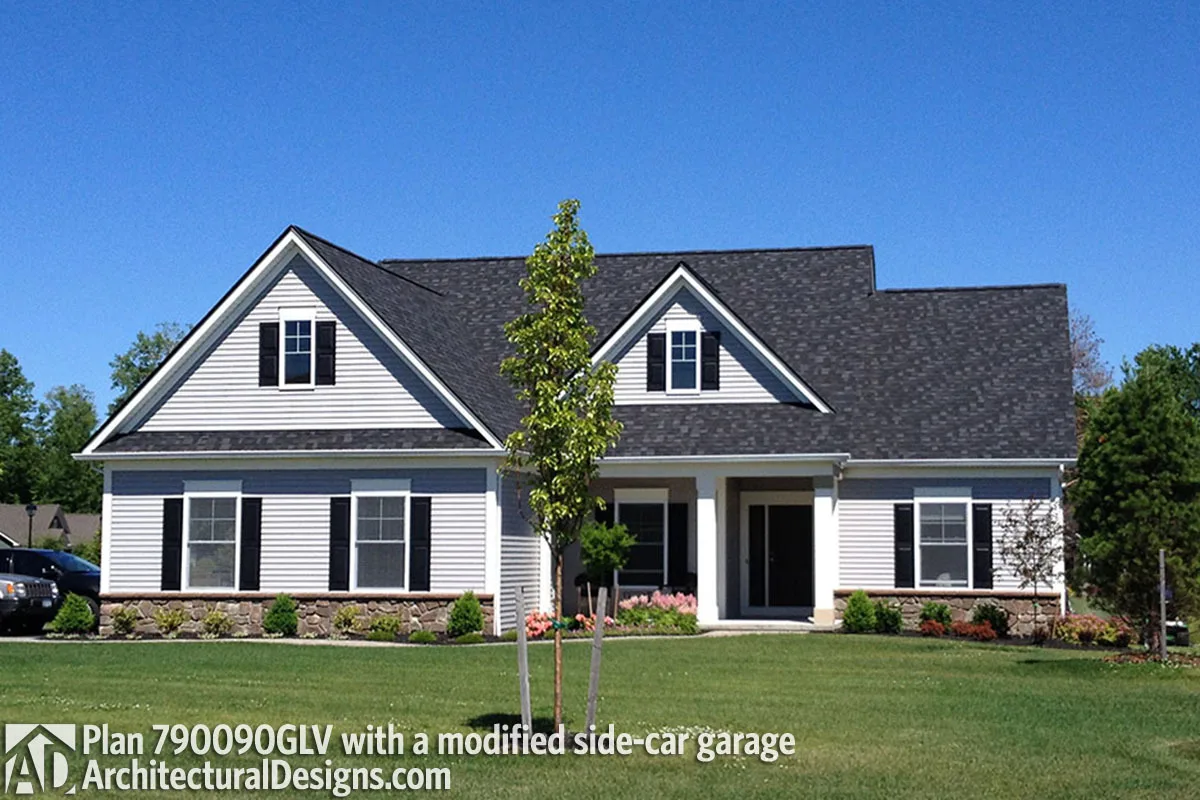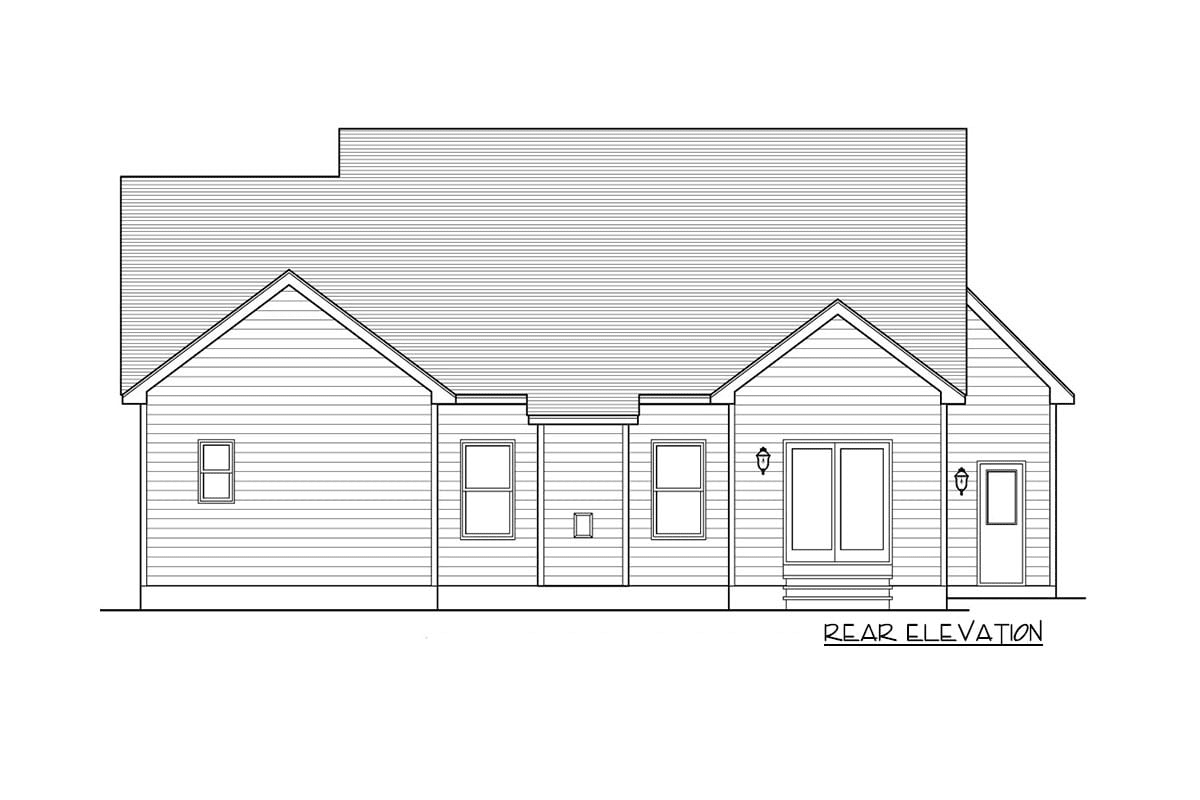Know more about this ranch home with gable roof features exterior. See also the interior's study area and clustered bedroom plan.
Welcome to our house plans featuring a [2-story 3-bedroom barndominium] floor plan. Below are floor plans, additional sample photos, and plan details and dimensions.
Floor Plan
Main Level
Additional Floor Plan Images
Front of the ranch house featuring gable roof in dark tone hue.
A version of the ranch house with a side garage plan.
Rear elevation sketch of the single-story two-bedroom ranch home.
Plan Details
Dimensions
| Width: | 50′ 4″ |
| Depth: | 54′ 0″ |
Garage
| Type: | Attached |
| Count: | 2 Cars |
| Entry Location: | Front |
Foundation Type
| Standard Foundations: | Basement |
Exterior Walls
| Standard Type(s): | 2×6 |
Dimensions
| Width: | 50′ 4″ |
| Depth: | 54′ 0″ |
Garage
| Type: | Attached |
| Count: | 2 Cars |
| Entry Location: | Front |
View More Details About This Floor Plan
Plan 790090GLV
This lovely one-level home plan has horizontal siding over traditional gable roofs. The design is completed by a beautiful front porch. Discover the great room, which opens to the dining room and kitchen, after entering and just past a peaceful study. For entertaining, wrap-around counters with a snack bar provide a perfect meeting place.
The home’s back corner hosts the main-level master bedroom, which has a full bathroom and a walk-in closet. Along the hall from the first bedroom is a complete bathroom with a linen closet. When entering from the 2-car garage, which is across from the laundry room, you’ll find a coat closet.




