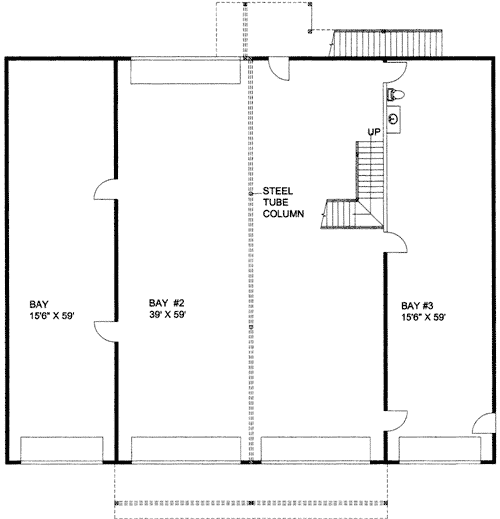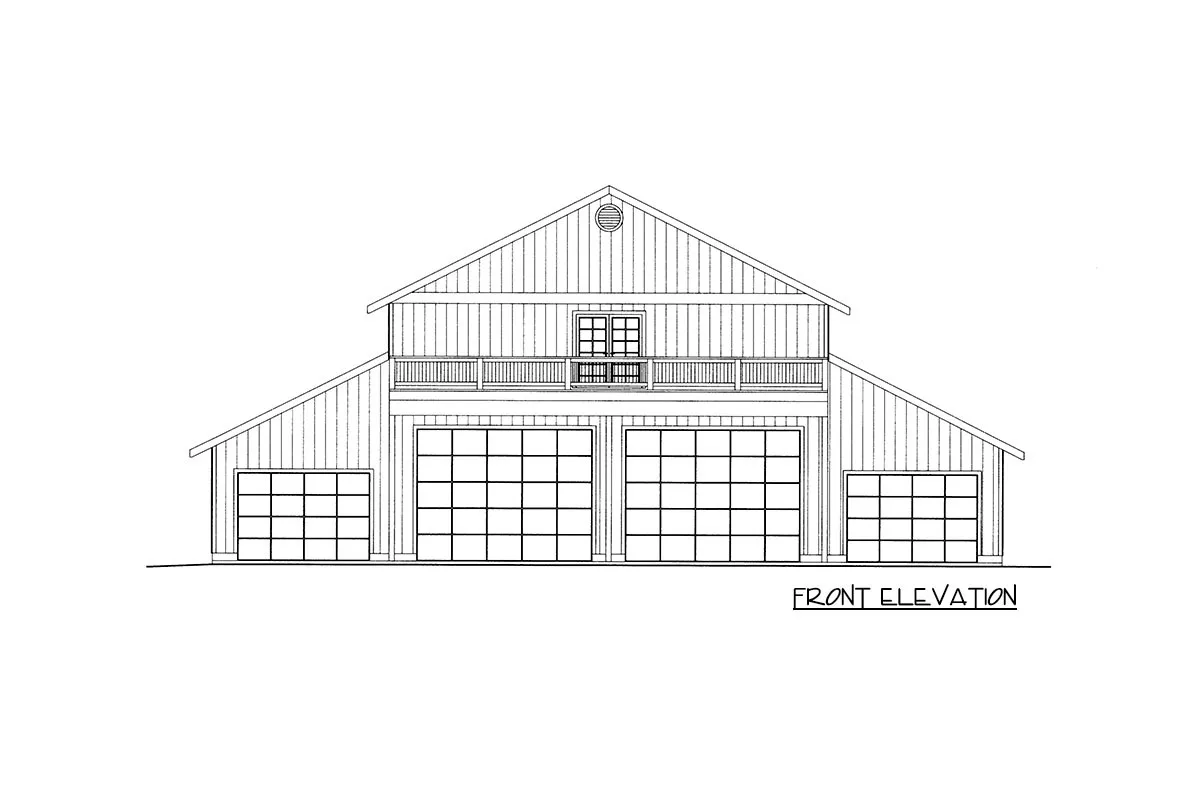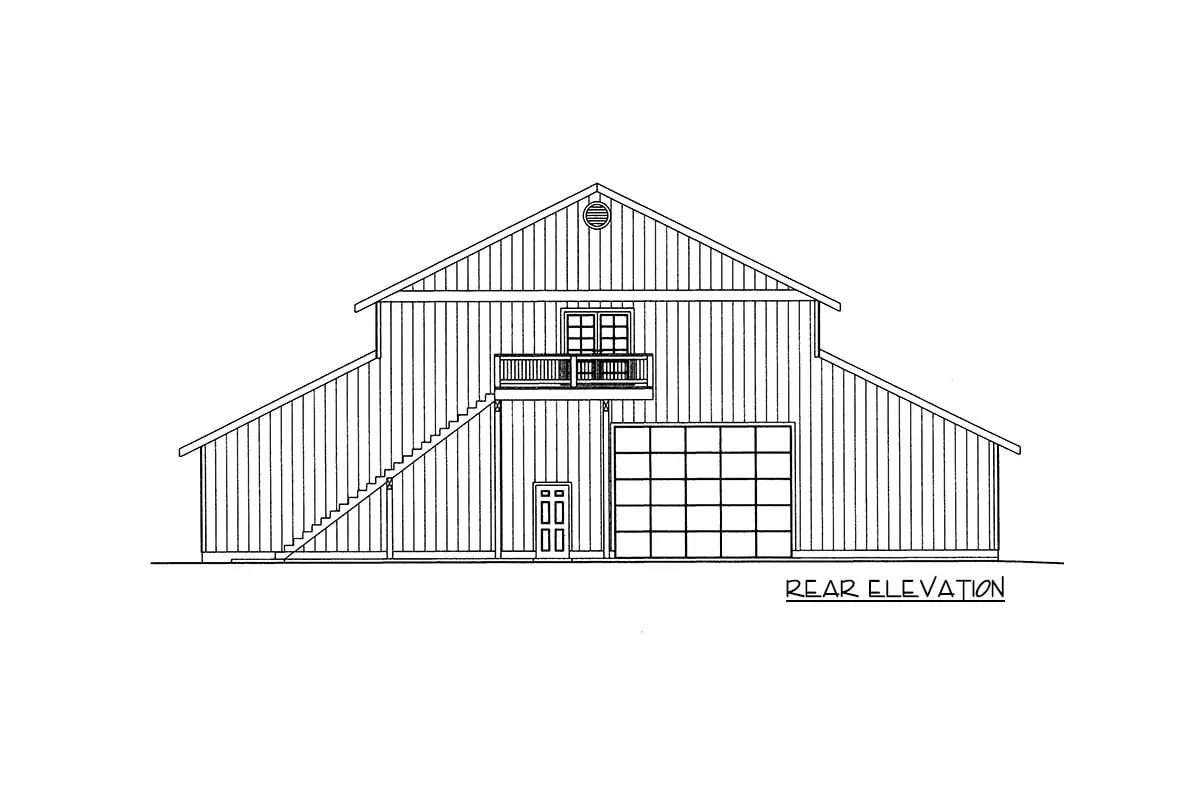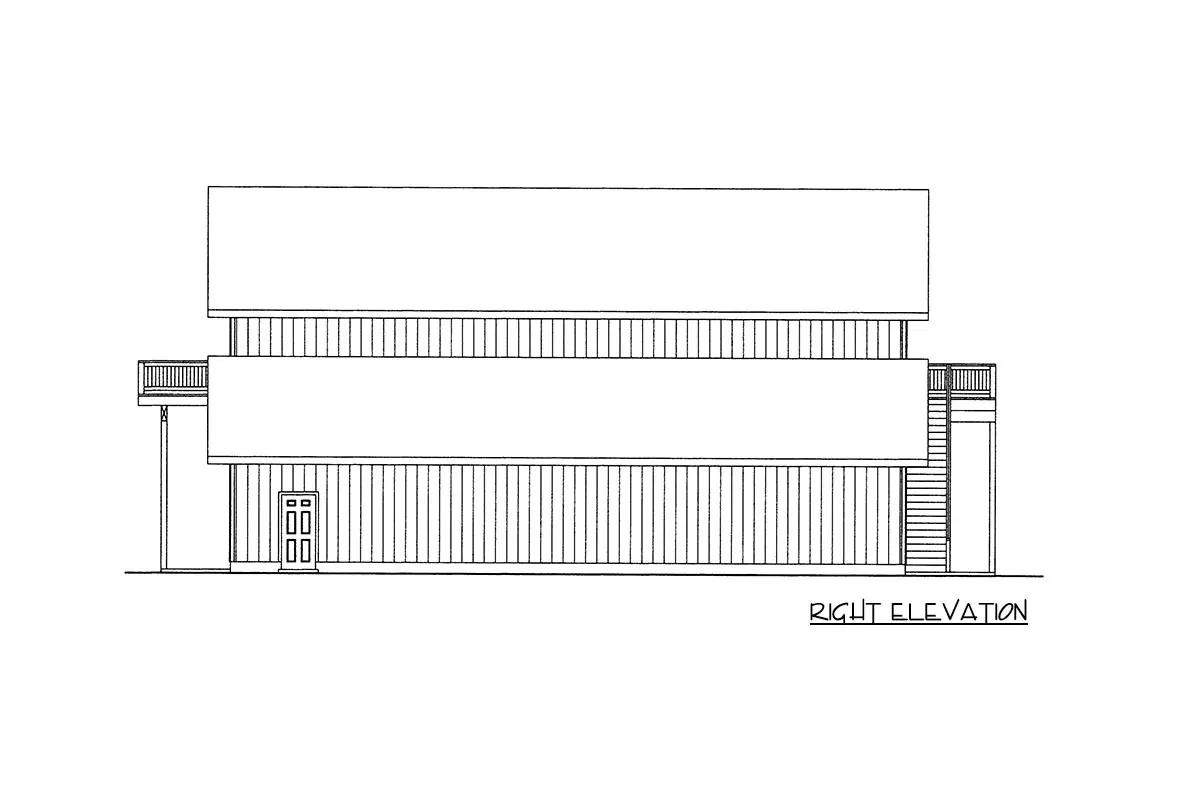Find out more about this rustic barndo-style RV garage concept with 4320 square feet of parking space. Observe how nice the deck area looks with the stair in wood accent.
Welcome to our house plans featuring a single-story rustic barndo-style rv garage floor plan. Below are floor plans, additional sample photos, and plan details and dimensions.
Floor Plan
Main Level
2nd Floor
Additional Floor Plan Images
The rustic barndominium with wood accent façade is gorgeous.
The front elevation of the single-story rustic barndo-style RV garage is sketched.
The rear elevation of the single-story rustic barndo-style RV garage is sketched.
The right elevation of the single-story rustic barndo-style RV garage is sketched.
Plan Details
Dimensions
| Width: | 72′ 0″ |
| Depth: | 60′ 0″ |
| Max ridge height: | 34′ 2″ |
Garage
| Type: | Detached, RV Garage |
| Area: | 4320 sq. ft. |
| Count: | 3 Cars |
| Entry Location: | Front |
Ceiling Heights
| First Floor / 14′ 8″ |
Roof Details
| Primary Pitch: | 6 on 12 |
| Secondary Pitch: | N on N |
Dimensions
| Width: | 72′ 0″ |
| Depth: | 60′ 0″ |
| Max ridge height: | 34′ 2″ |
Garage
| Type: | Detached, RV Garage |
| Area: | 4320 sq. ft. |
| Count: | 3 Cars |
| Entry Location: | Front |
Ceiling Heights
| First Floor / 14′ 8″ |
Roof Details
| Primary Pitch: | 6 on 12 |
| Secondary Pitch: | N on N |
View More Details About This Floor Plan
Plan 35346GH
This barndo-style RV garage house plan includes four garage doors and three bays (the middle two doors open to a double-wide bay), providing 4,320 square feet of parking space for your cars. Stairs run inside and outdoors, leading to a massive loft-like room above.






