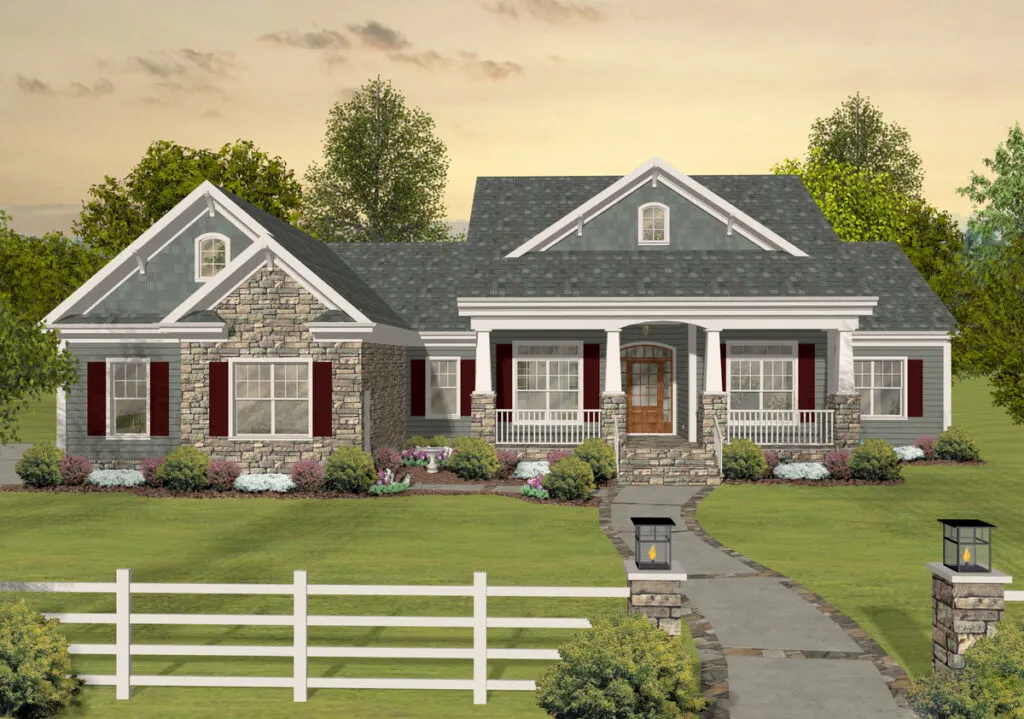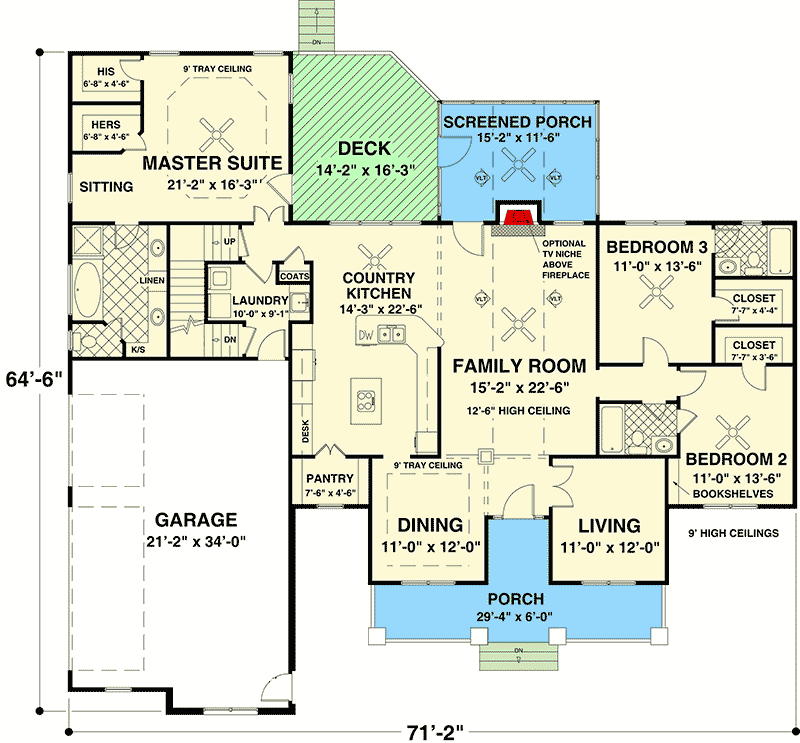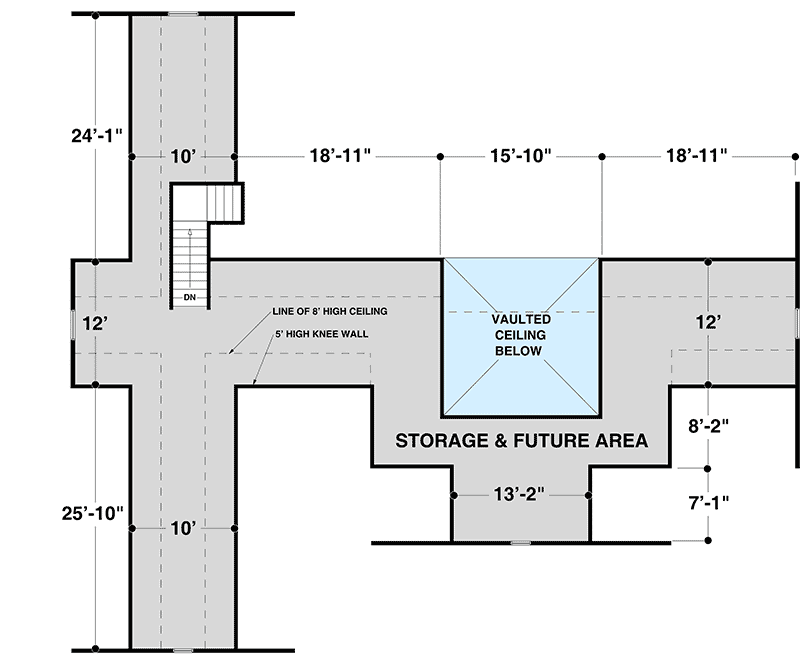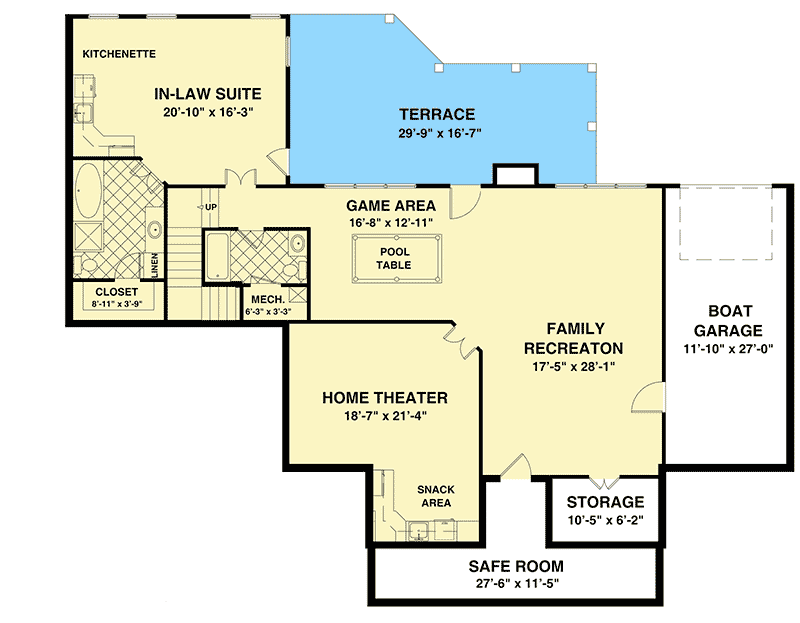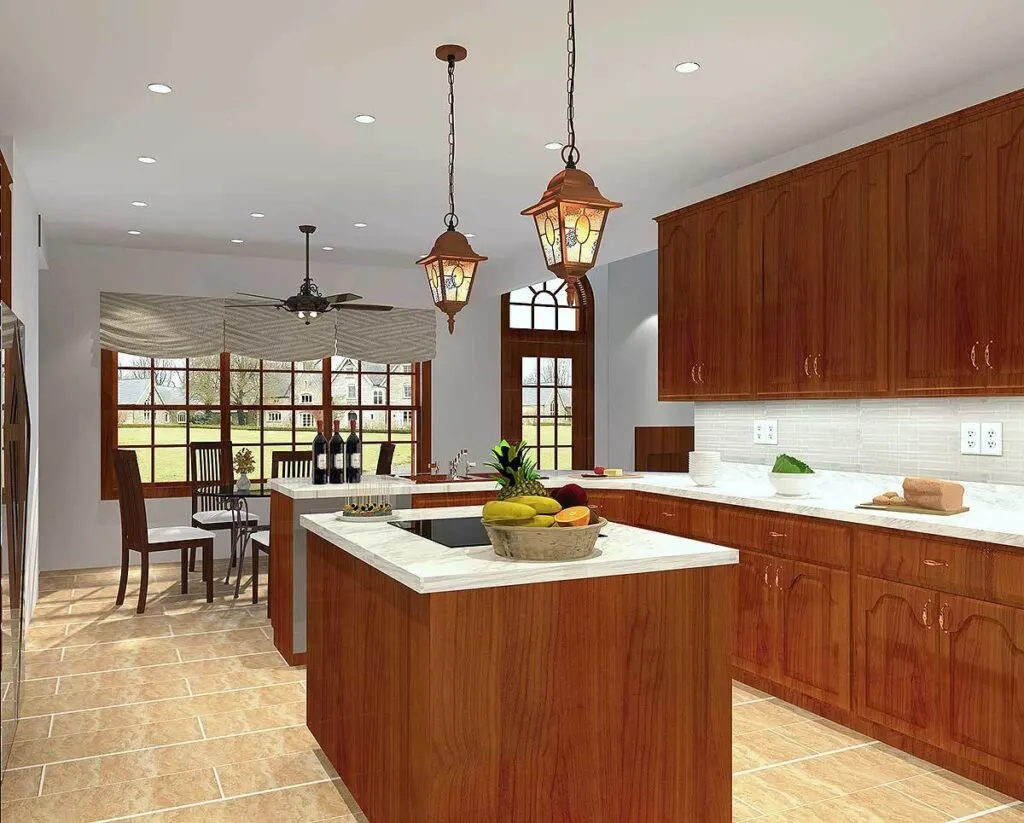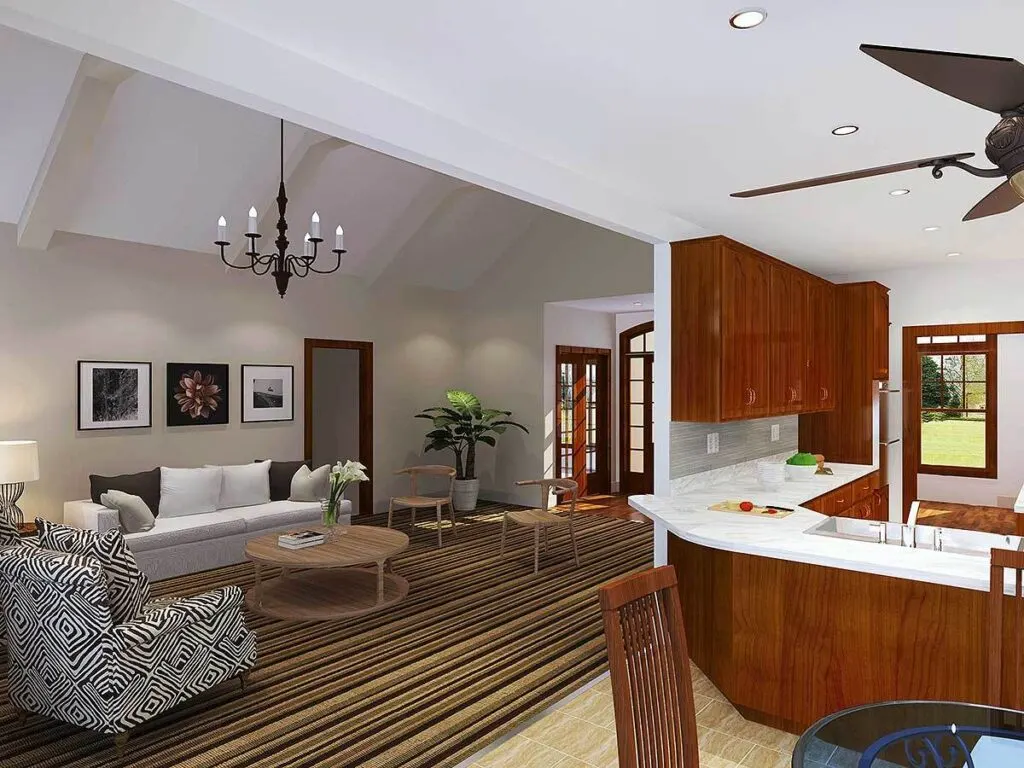Welcome to our flexible ranch country home plan. This floor plan has a Craftsman exterior elevation and tons of space inside. The 3-car garage, spacious kitchen, and large bonus area make this home a perfect choice for anyone looking for country charm with flexible options.
Floor Plan
Main Level
Bonus Area
Lower Level
Additional Floor Plan Images
A backyard perfect for a swimming pool and entertaining. The white and wood-trimmed stairs lead to a beautiful and spacious upstairs patio.
A small kitchen island with a built-in cooktop gives this kitchen a wonderful combination of function and space. In this illustration, we see granite countertops with cherrywood cabinets and tile floors.
Elegant vault ceilings with exposed beams give the living room an added feeling of open living. White exposed beams with a black metal chandelier finish this exquisite room.
Plan Details
Square Footage
| Total Heated Area: | 2,156 sq. ft. |
| 1st Floor: | 2,156 sq. ft. |
| 2nd Floor: | NA |
| Porch, Combined | 174 sq. ft. |
| Bonus: | 1535 sq. ft. |
| Basement: | NA |
Beds/Baths
| Bedrooms: | 3 or 4 |
| Full Bathrooms: | 3, 4, or 5 |
| Half Bathrooms: | NA |
Dimensions
| Width: | 71′ 2″ |
| Depth: | 64′ 6″ |
| Max Ridge Height: | 25′ 4″ |
Garage
| Type: | Attached |
| Area: | 719 sq. ft. |
| Count: | 2 or 3 cars |
| Entry Location | Side |
Foundation Type
| Standard Foundations: | Basement |
| Optional Foundations: | Slab, Crawl |
View More Details About This Floor Plan
Plan 20078GA
The Flexible Ranch is loaded with wonderful details and great options for anyone interested in building a custom home. This floor plan post 2,156 heated square feet with an optional 1535 square foot bonus area and a large optional basement (2452 Square feet).
The country kitchen with a spacious walk-in pantry opens up into the living room with vaulted ceilings. There is an optional basement to add additional living or storage room in this floor plan.
The plan has a rec room and home theater for entertaining along with a screen porch in the backyard. This plan has everything you need from the essentials of a well-thought-out home plan along with many extras to make this house plan a dream to live in.

