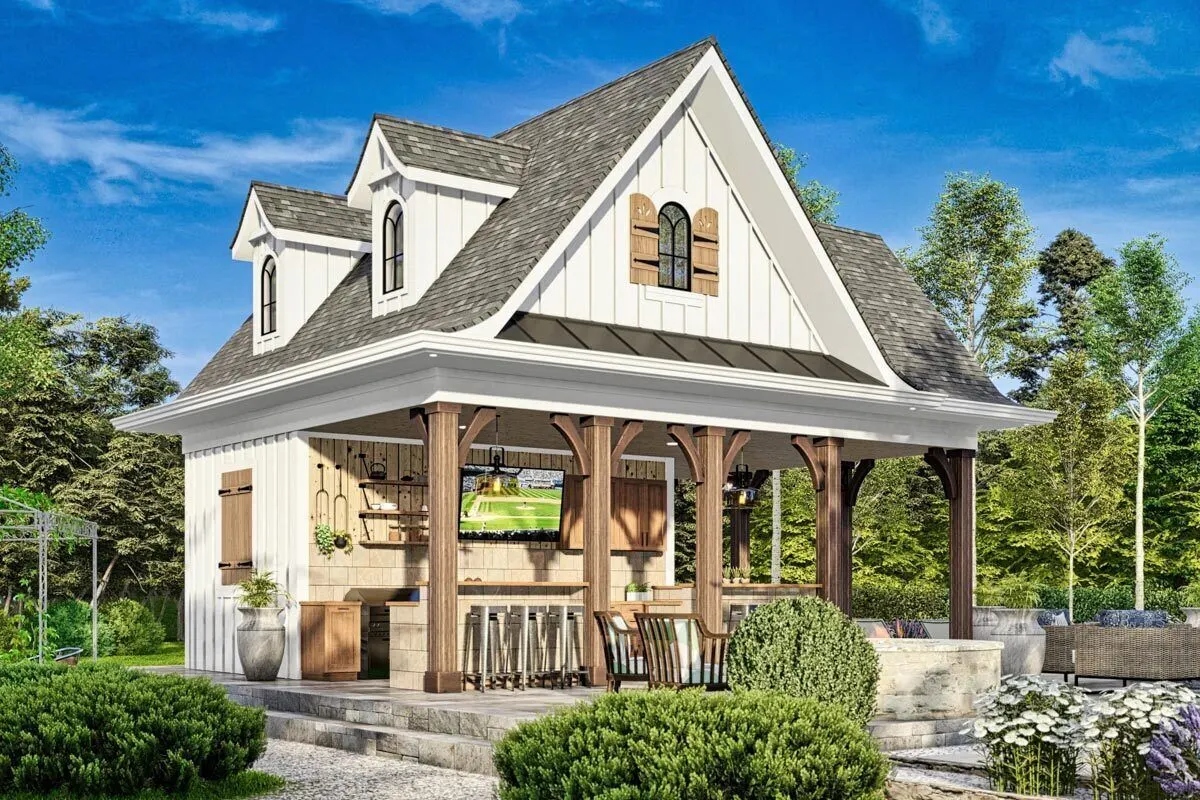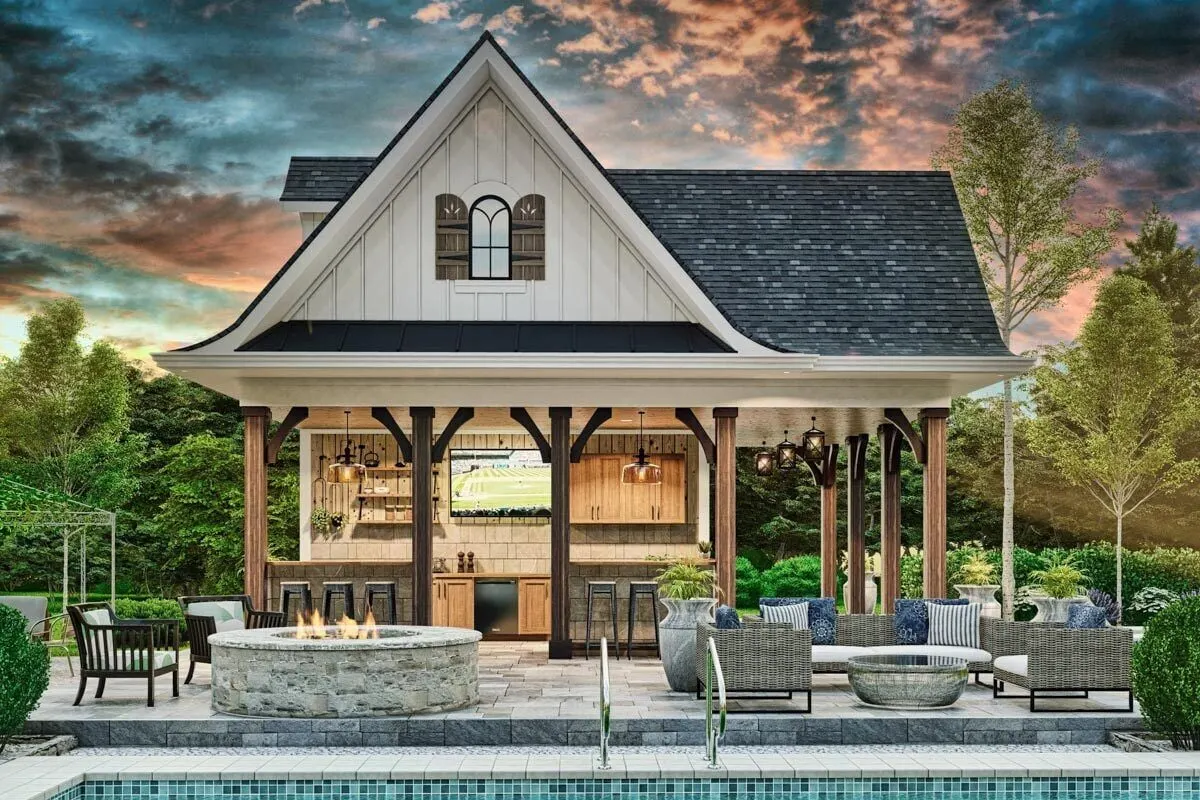Consider using this craftsman-style pool house with a cabana bar and bathroom as the basis for your home layout. See the sturdy façade made of stone and wood.
Welcome to our house plans featuring a single-story craftsman-style pool house floor plan. Below are floor plans, additional sample photos, and plan details and dimensions.
Floor Plan
Main Level
Additional Floor Plan Images
Craftsman-style pool house with wooden pillars and roof shingles at the front exterior.
Beige-colored tiled walls in the bar area with creative furnishings to utilize.
A door leading to the storage room is located near the wooden shower area.
White lounge chairs submerged in the water in the pool area in the lovely view.
A little enclosed tile pool in a blue-tiled swimming area.
The wooden shuttered arched window over the bar area looks fantastic on the façade.
A campfire is located near lounge chairs in the pool area for additional leisure enjoyment.
The ambiance of the room was improved by the lighting fixtures in the bar area.
Plan Details
Dimensions
| Width: | 25′ 4″ |
| Depth: | 21′ 0″ |
| Max ridge height: | 21′ 7″ |
Ceiling Heights
| First Floor / 10′ 1″ |
Foundation Type
| Standard Foundations: | Slab |
Exterior Walls
| Standard Type(s): | 2×4 |
| Optional Type(s): | 2×6 |
Dimensions
| Width: | 25′ 4″ |
| Depth: | 21′ 0″ |
| Max ridge height: | 21′ 7″ |
Ceiling Heights
| First Floor / 10′ 1″ |
View More Details About This Floor Plan
Plan 25790GE
This Craftsman-style pool house plan includes an appealing gable and ornamental brackets on the wooden columns, as well as outdoor space on two sides. You get 180 square feet of shaded area at the cabana bar. You have an additional 161 square feet of shaded area on the side porch. The only areas with doors are the bathroom and storage room (149 square feet in total). There are two shower heads in a 43-square-foot outdoor shower.









