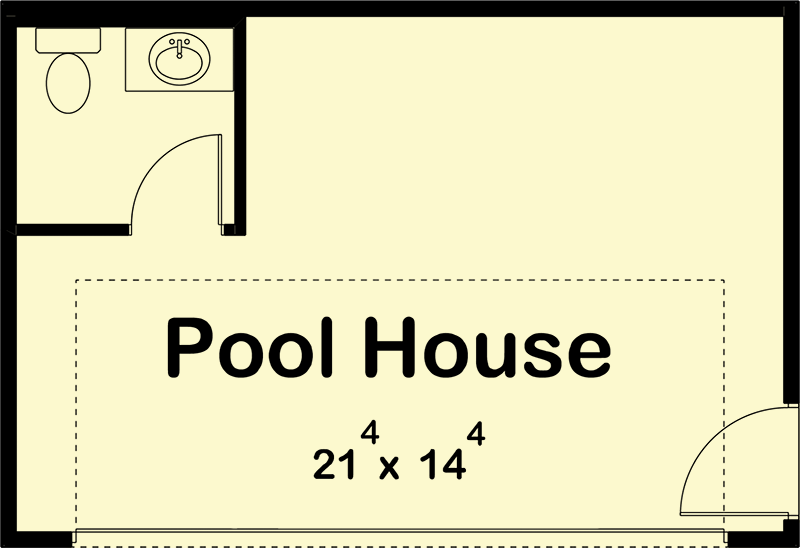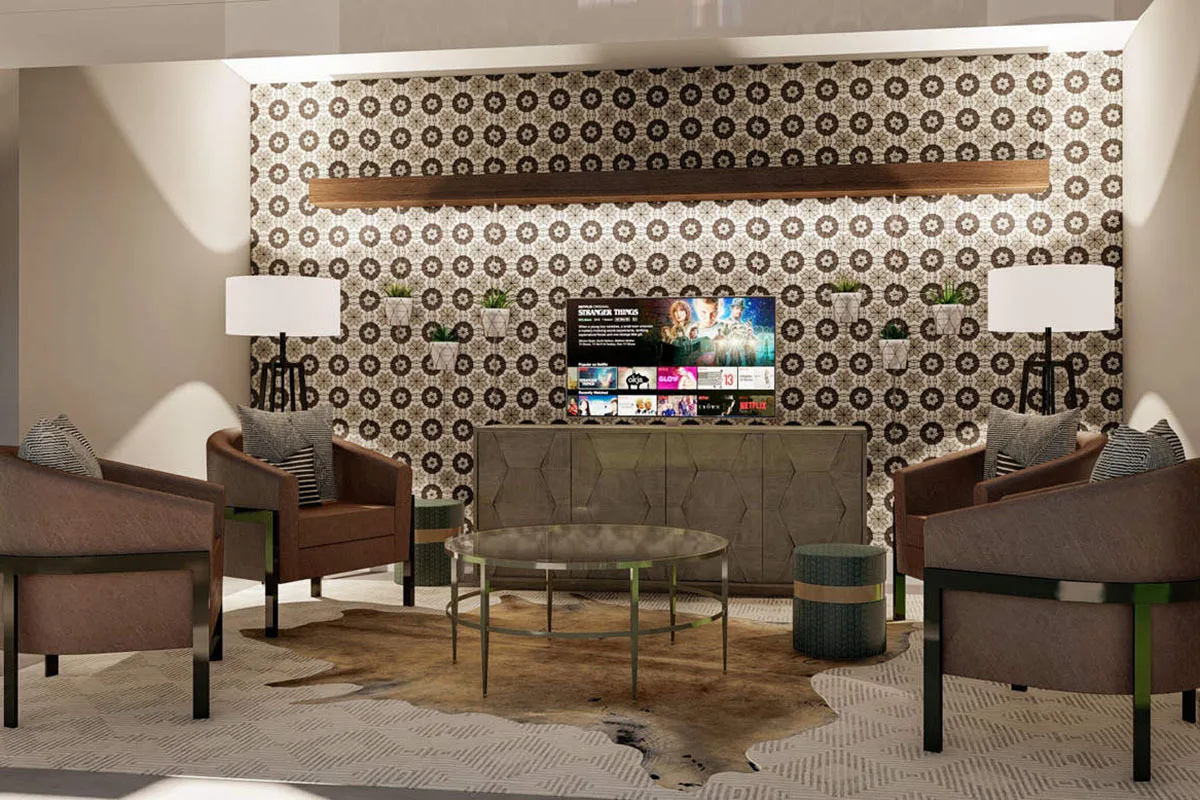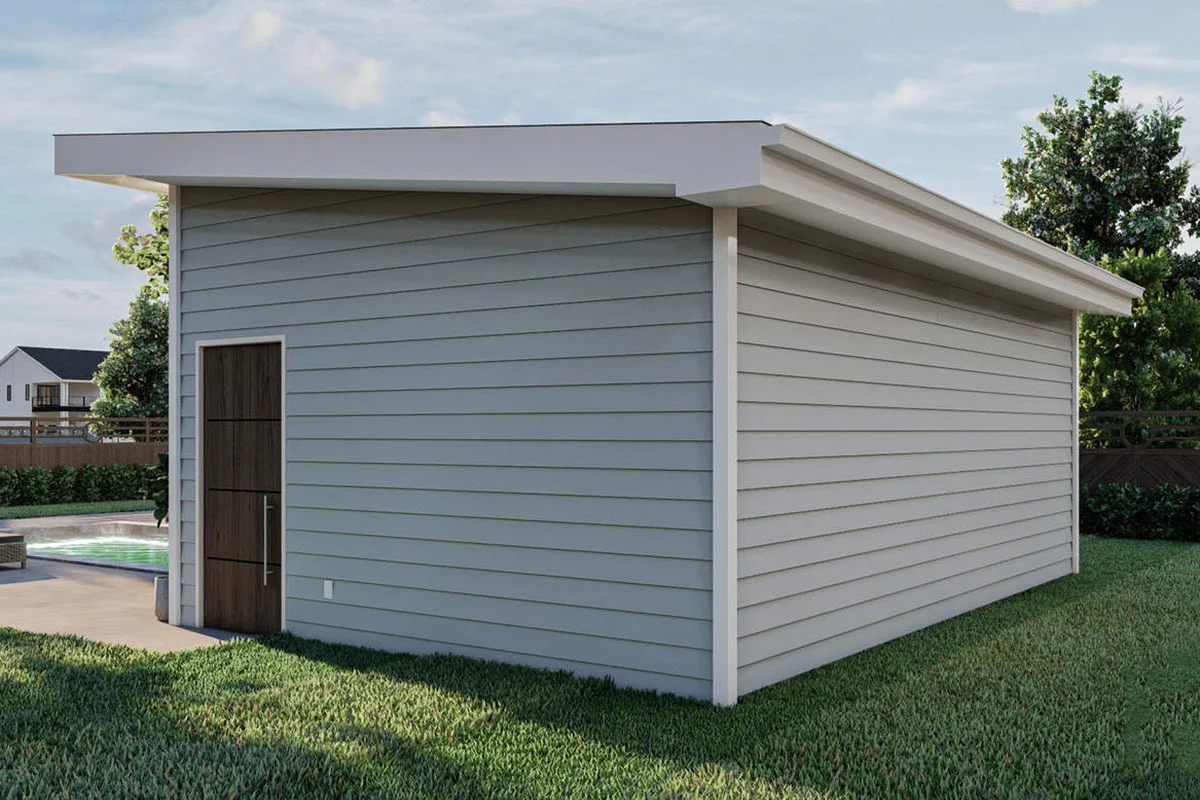Find out more about this modern pool house's features, which include a garage door and a half bathroom. Check out the flat roof and garage-like exterior.
Welcome to our house plans featuring a single-story contemporary pool house floor plan. Below are floor plans, additional sample photos, and plan details and dimensions.
Floor Plan
Main Level
Additional Floor Plan Images
The pool house’s exterior features a garage door-like design.
The pool house may be seen from the front with a flat roof façade.
Pool house with a large yard and a horizontally arranged window.
A comfortable area for relaxing with a nice wall accent within the pool house.
Wall space with a contemporary tile design, console table, and bucket for amenities.
The right side of the house with a door to the inside of the pool house.
Pool area with loungers on each side.
Plan Details
Dimensions
| Width: | 22′ 0″ |
| Depth: | 15′ 0″ |
Beds/Baths
| Bedrooms: | 0 |
| Half bathrooms: | 1 |
Foundation Type
| Standard Foundations: | Slab |
Exterior Walls
| Standard Type(s): | 2×4 |
| Optional Type(s): | 2×6 |
Dimensions
| Width: | 22′ 0″ |
| Depth: | 15′ 0″ |
View More Details About This Floor Plan
Plan 62971DJ
All outdoor enthusiasts will love this modern pool house design because it lets the outside in through the huge garage door opening. Although the interior area is covered by a low-pitched roof, there are still plenty of opportunities for natural sunshine. Conveniently situated in the back corner of this pool house is a partial bathroom.








