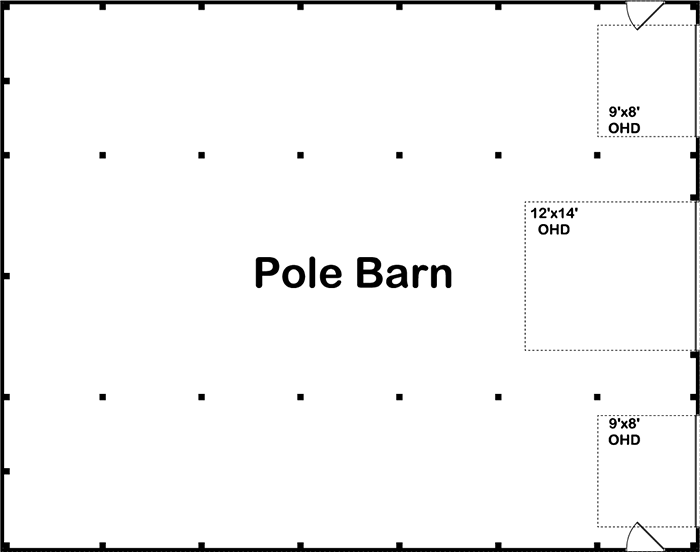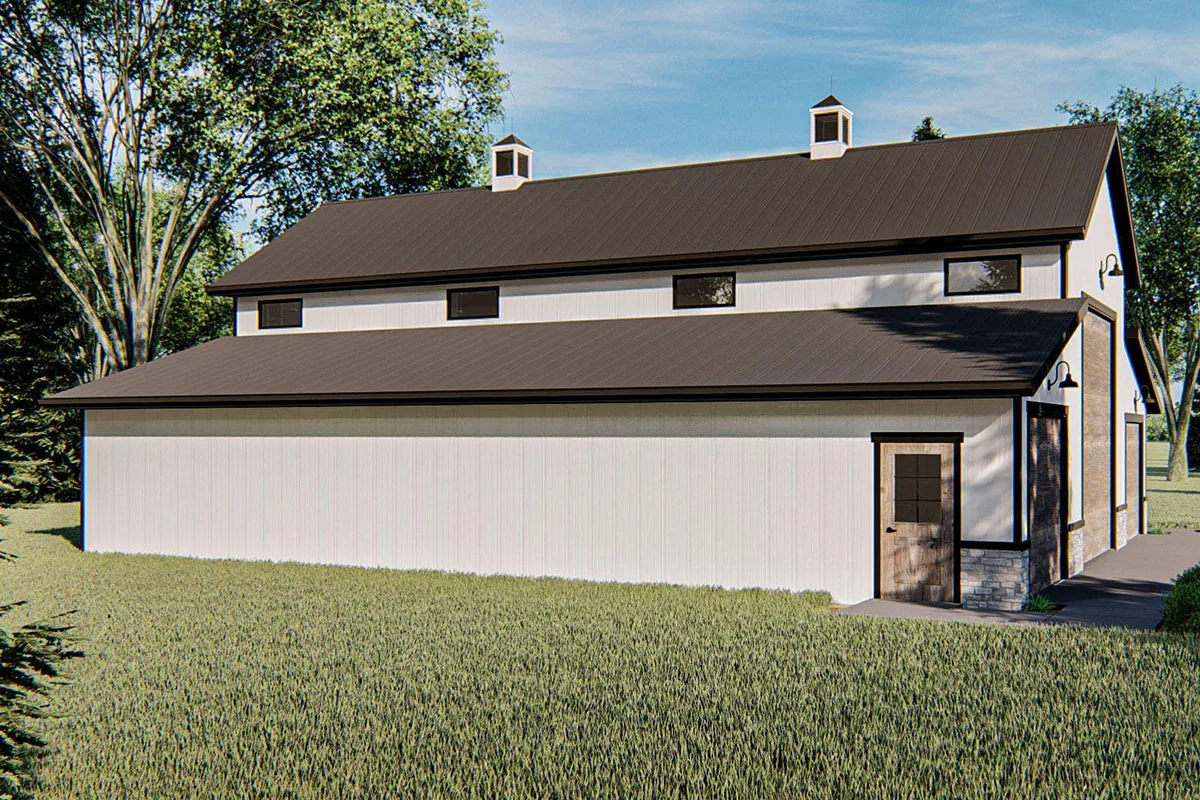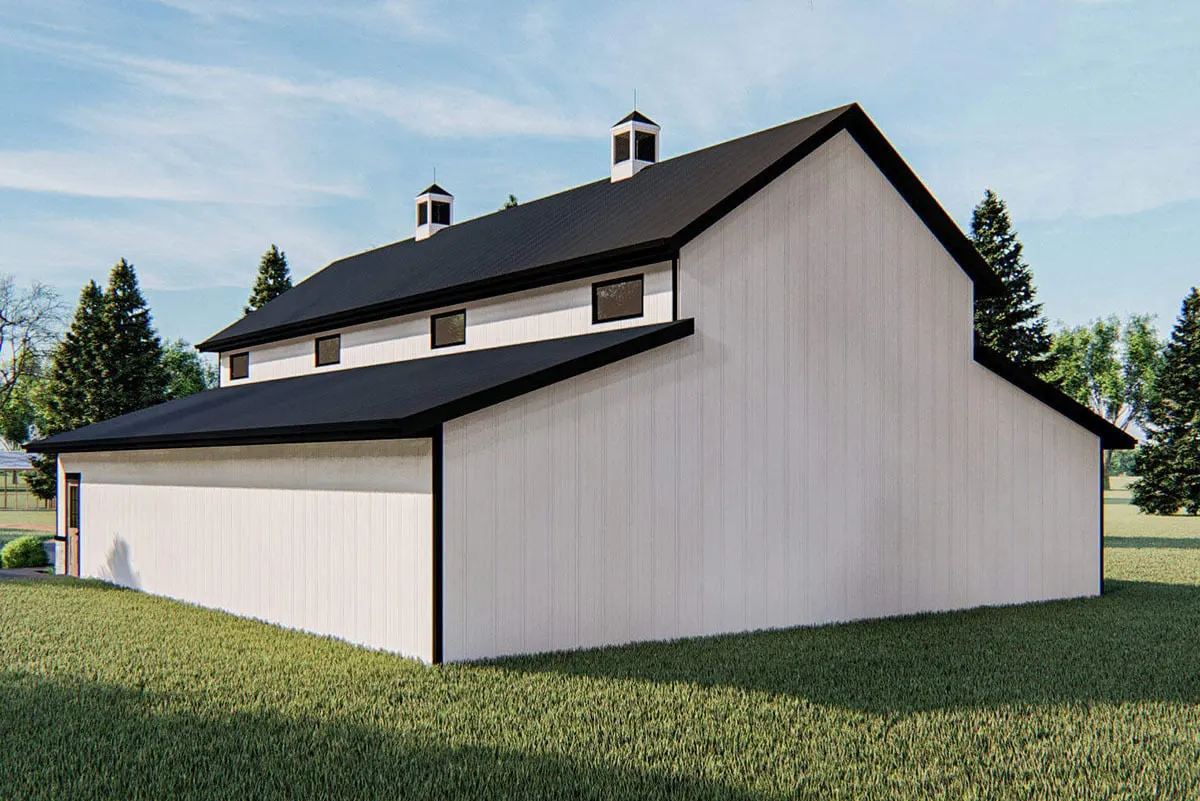Learn out more details about this single-story RV-friendly pole barn garage. Observe the architecture's lofty ceilings and the big wooden doors.
Welcome to our house plans featuring a single-story barn-like RV-friendly pole barn garage floor plan. Below are floor plans, additional sample photos, and plan details and dimensions.
Floor Plan
Main Level
Additional Floor Plan Images
Front view of the barn-like RV-friendly pole barn garage with three wooden doors.
Pole barn garage’s left side with a human door entrance.
Plain white walls may be seen in the rear perspective of the pole barn garage.
Plan Details
Dimensions
| Width: | 56′ 0″ |
| Depth: | 44′ 0″ |
| Max ridge height: | 26′ 0″ |
Garage
| Type: | RV Garage, Detached |
| Area: | 2464 sq. ft. |
| Count: | 3, 4, or 5 Cars |
| Entry Location: | Front |
Ceiling Heights
| First Floor / 10′ 0″ |
Roof Details
| Primary Pitch: | 8 on 12 |
| Secondary Pitch: | 4 on 12 |
| Framing Type: | Truss |
Dimensions
| Width: | 56′ 0″ |
| Depth: | 44′ 0″ |
| Max ridge height: | 26′ 0″ |
Garage
| Type: | RV Garage, Detached |
| Area: | 2464 sq. ft. |
| Count: | 3, 4, or 5 Cars |
| Entry Location: | Front |
Ceiling Heights
| First Floor / 10′ 0″ |
Roof Details
| Primary Pitch: | 8 on 12 |
| Secondary Pitch: | 4 on 12 |
| Framing Type: | Truss |
View More Details About This Floor Plan
Plan 62940DJ
This detached garage layout resembles a barn and features normal garage bays with 9 by 8 overhead doors on either side of an RV-friendly middle bay with a 12 by 14 overhead door. The post-frame structure is used in this garage to save construction costs and distribute loads away from the outside walls and toward the posts/poles. On the right side of the garage, there is a man door.




