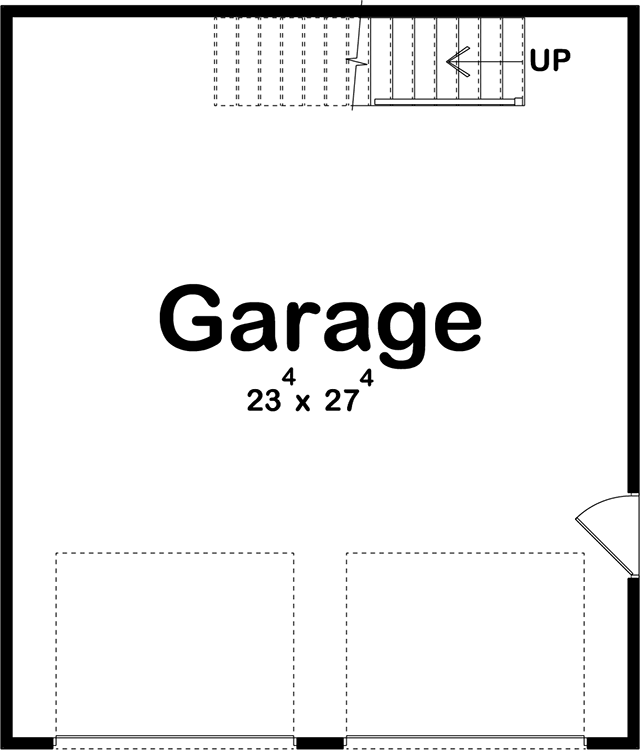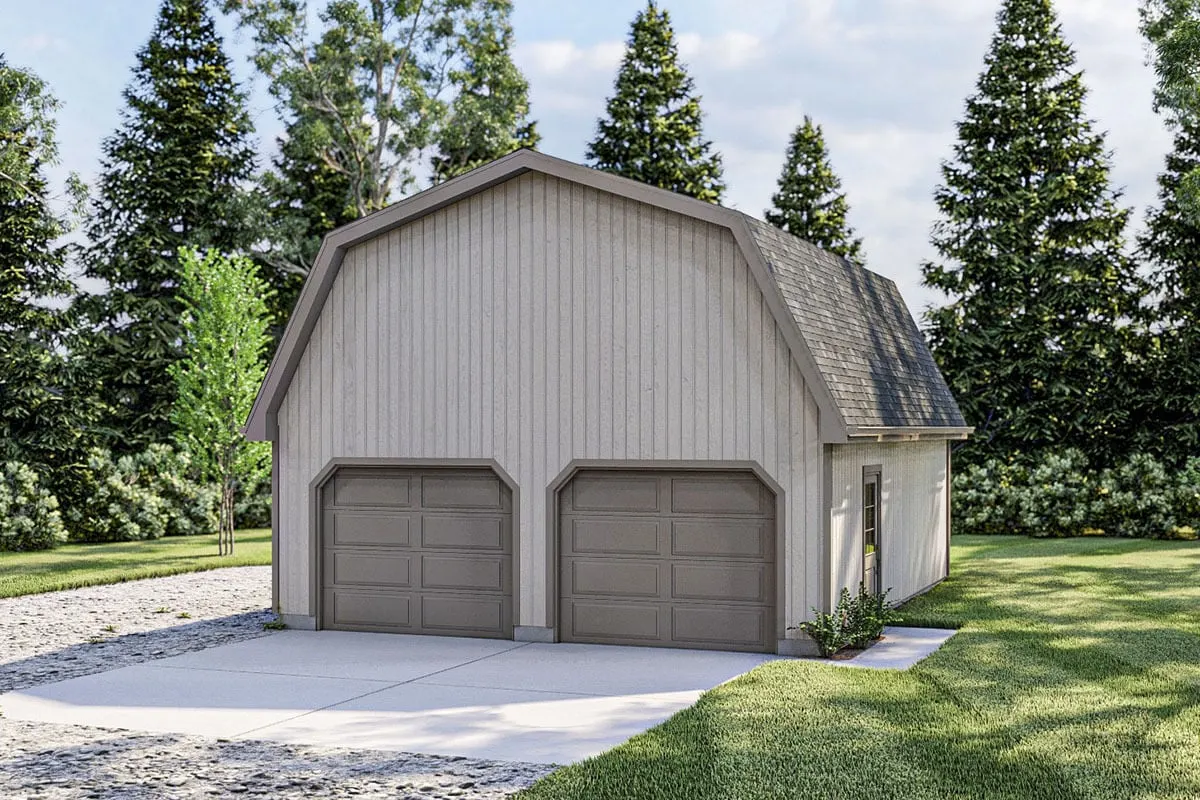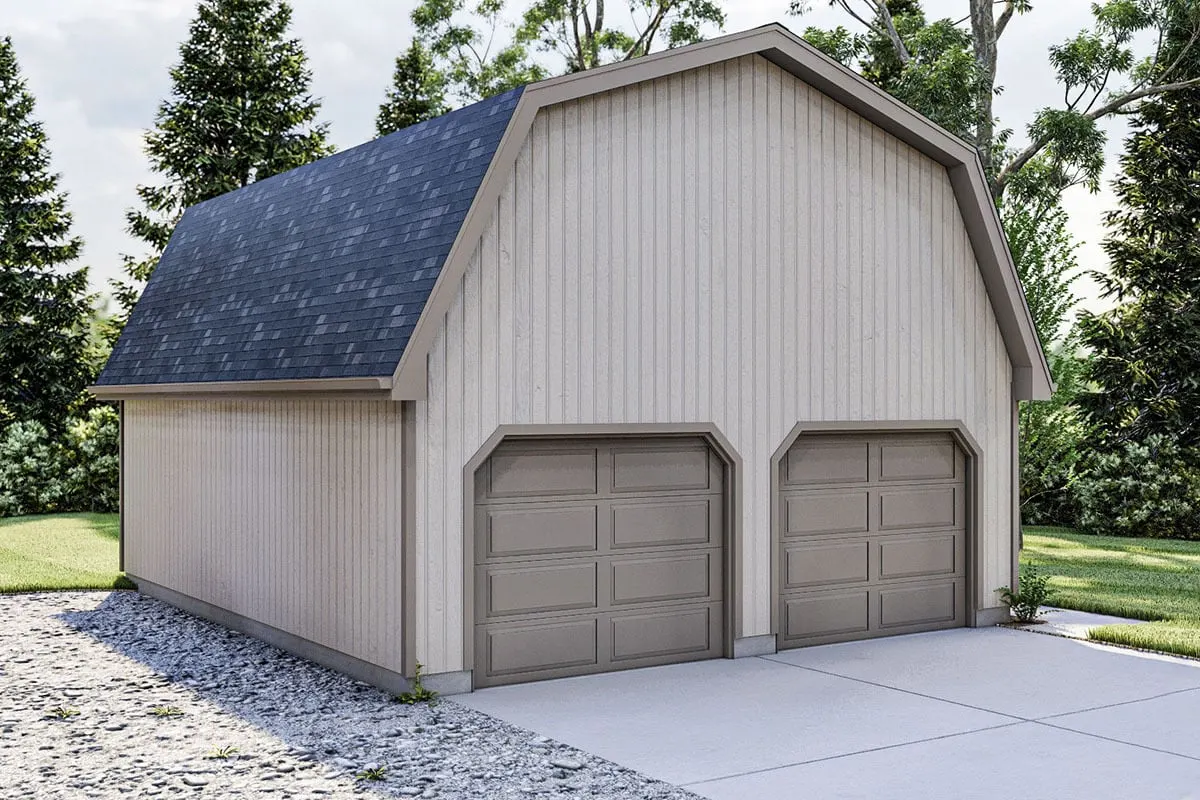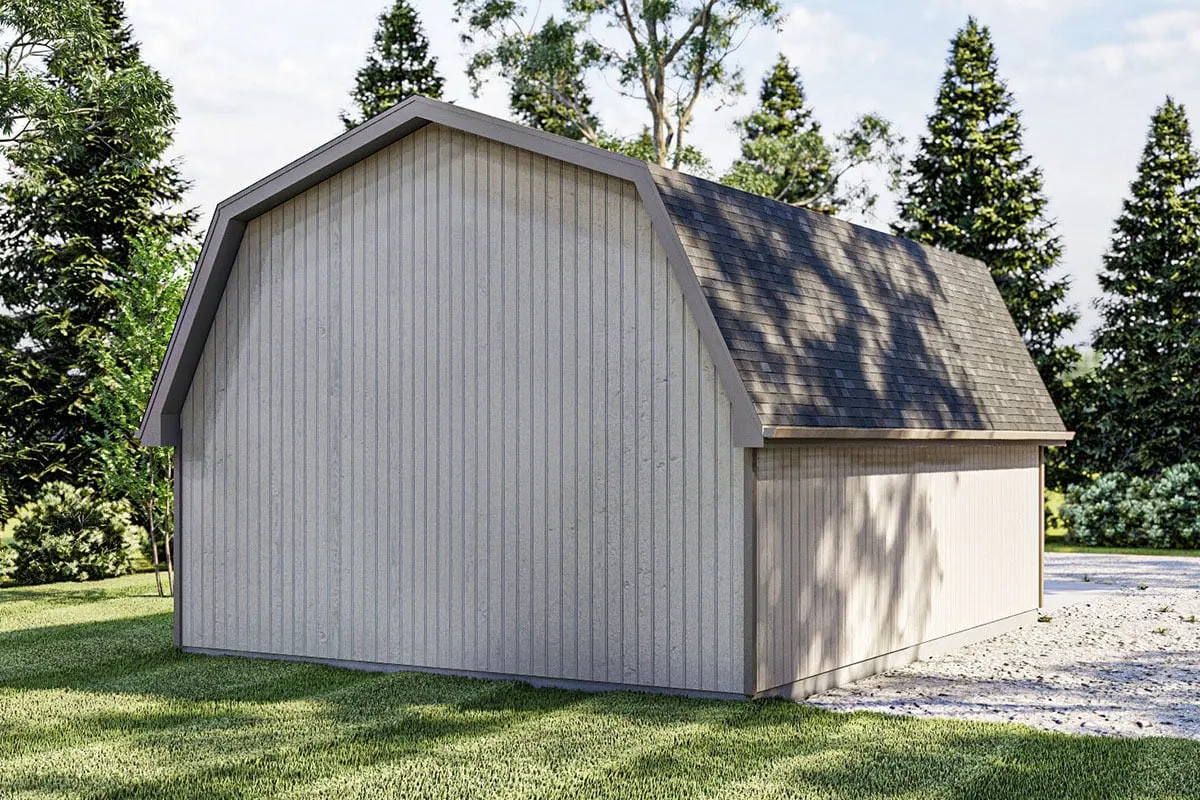Discover this 2-car garage with attic storage and workshop potential plan. See the exterior in red and white paint with two garage doors.
Welcome to our house plans featuring a single-story barn-like farmhouse 2-car garage floor plan. Below are floor plans, additional sample photos, and plan details and dimensions.
Floor Plan
Main Level
Additional Floor Plan Images
2-car garage with red outside paint and two white wood doors.
The exterior garage design is gray for two cars.
Two-car garage in neutral color walls and door with a dark blue roof.
The back of the 2-car barn-style garage.
The right side of the garage has a neutral-colored French door.
Plan Details
Dimensions
| Width: | 24′ 0″ |
| Depth: | 28′ 0″ |
| Max ridge height: | 20′ 0″ |
Garage
| Type: | Detached |
| Area: | 672 sq. ft. |
| Count: | 2 Cars |
| Entry Location: | Front |
Ceiling Heights
| First Floor / 8′ 0″ |
Roof Details
| Primary Pitch: | 4 on 12 |
| Secondary Pitch: | 24 on 12 |
Dimensions
| Width: | 24′ 0″ |
| Depth: | 28′ 0″ |
| Max ridge height: | 20′ 0″ |
Garage
| Type: | Detached |
| Area: | 672 sq. ft. |
| Count: | 2 Cars |
| Entry Location: | Front |
Ceiling Heights
| First Floor / 8′ 0″ |
Roof Details
| Primary Pitch: | 4 on 12 |
| Secondary Pitch: | 24 on 12 |
View More Details About This Floor Plan
Plan 62363DJ
This barn-like detached garage layout is based on a slab foundation. The floor layout has enough area for two automobiles and would also function well as a standalone workshop. For simple access, a personal door is positioned on the side. There is additional storage space in the attic. Across the majority of the attic, the ceiling height exceeds 8ft. The ideal garage/workshop/storage structure.






