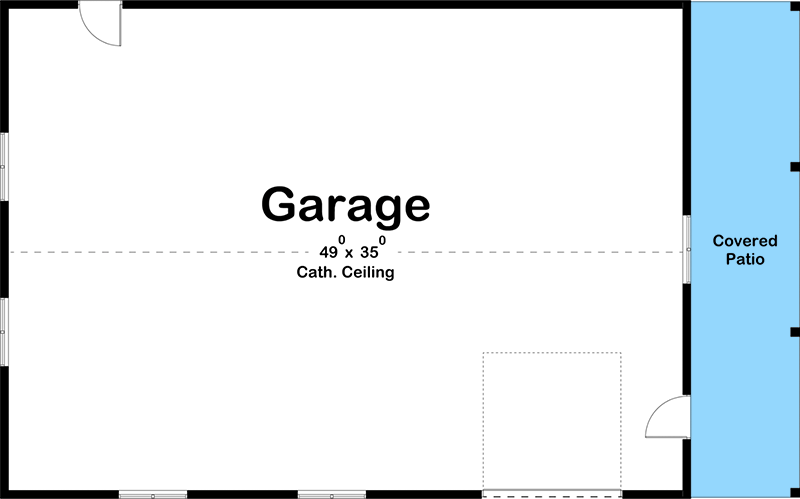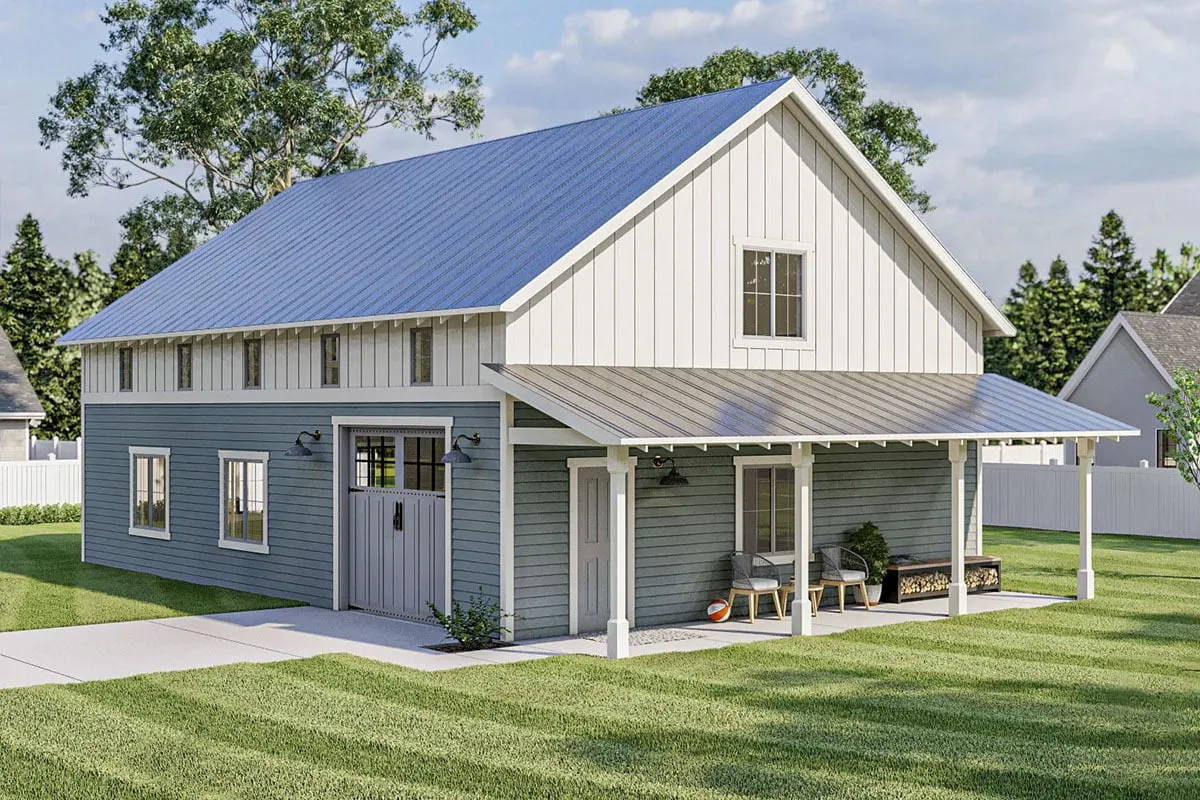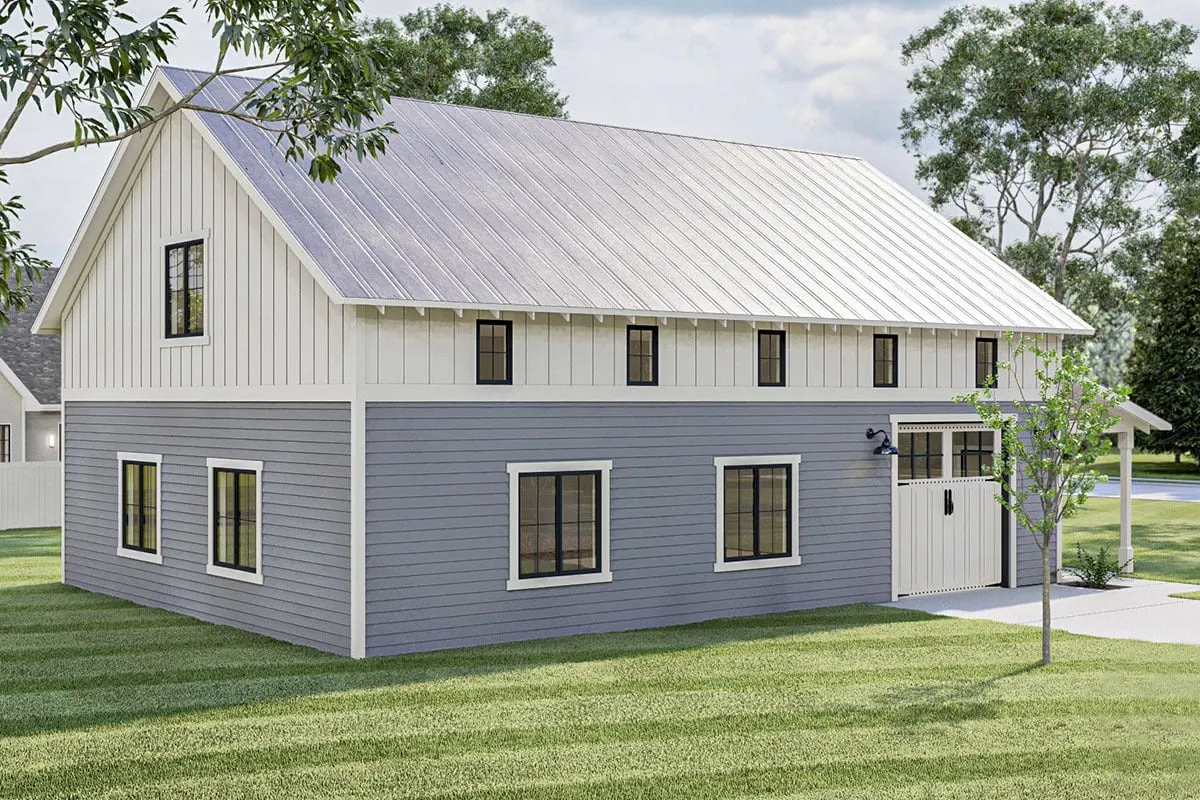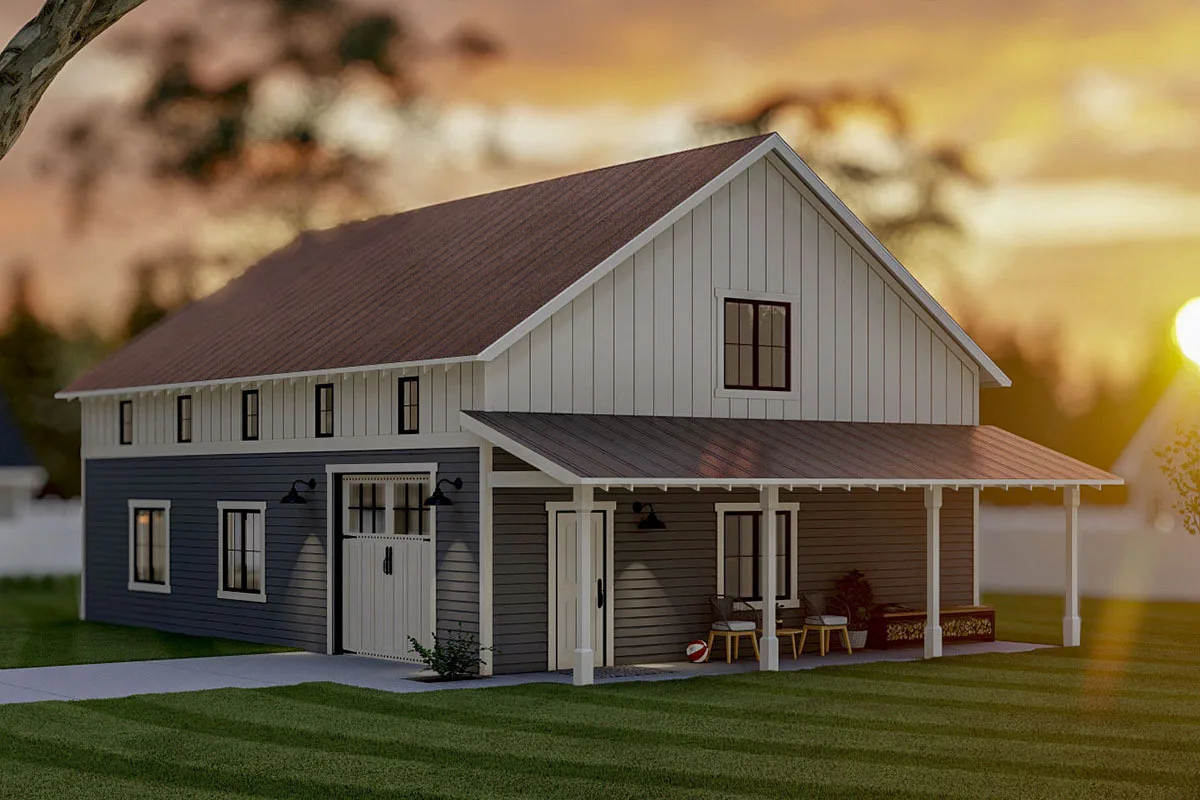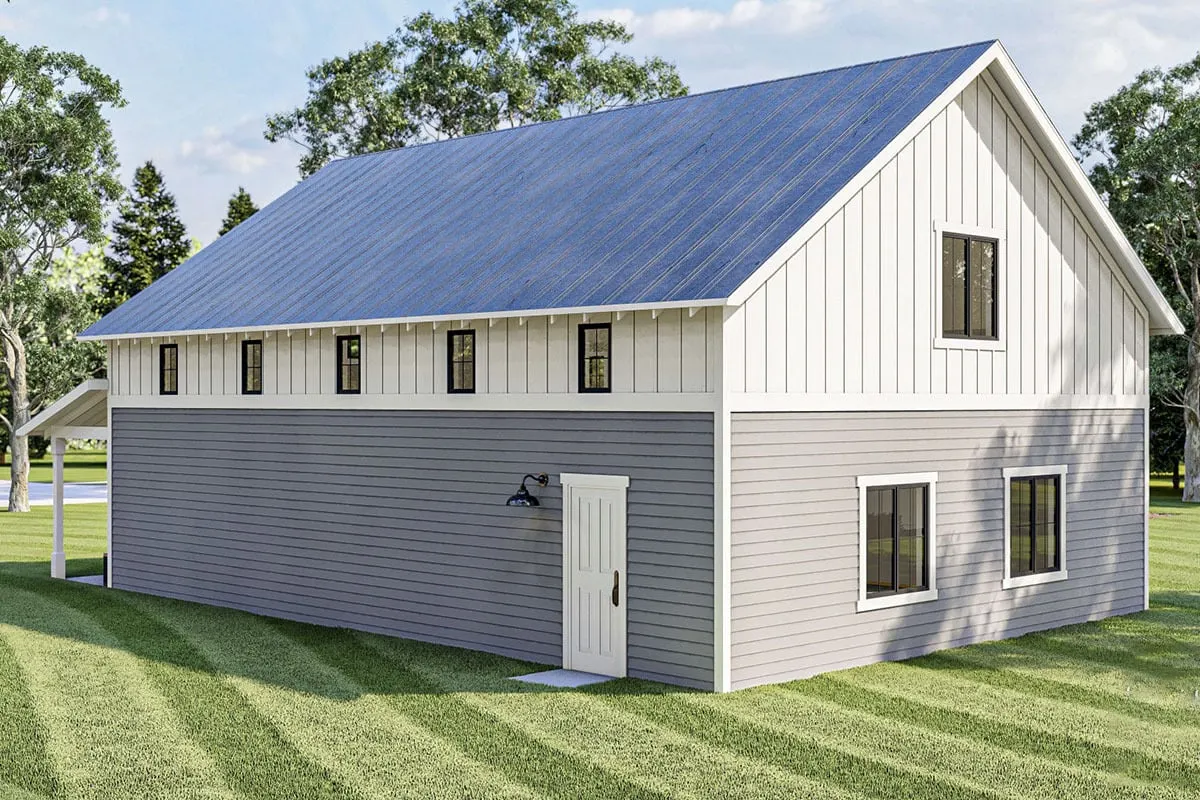Find out more about the barn-like detached garage with clerestory windows features. Have a look at the exterior and notice the porch's relaxing space.
Welcome to our house plans featuring a single-story barn-like detached traditional garage floor plan. Below are floor plans, additional sample photos, and plan details and dimensions.
Floor Plan
Main Level
Additional Floor Plan Images
White and gray tone exterior of the barn-like traditional garage plan.
Lovely front view of the garage with an inviting porch area.
Beautiful white tone door entrance leading to the four-car garage.
Amazing sunset view of the porch-equipped barn-like garage.
The garage’s back entrance area is painted white.
Plan Details
Dimensions
| Width: | 58′ 0″ |
| Depth: | 36′ 0″ |
| Max ridge height: | 29′ 0″ |
Garage
| Type: | Detached |
| Area: | 1800 sq. ft. |
| Count: | 4 Cars |
| Entry Location: | Front |
Ceiling Heights
| First Floor / 16′ 0″ |
Exterior Walls
| Standard Type(s): | 2×4 |
| Optional Type(s): | 2×6 |
Dimensions
| Width: | 58′ 0″ |
| Depth: | 36′ 0″ |
| Max ridge height: | 29′ 0″ |
Garage
| Type: | Detached |
| Area: | 1800 sq. ft. |
| Count: | 4 Cars |
| Entry Location: | Front |
Ceiling Heights
| First Floor / 16′ 0″ |
View More Details About This Floor Plan
Plan 62362DJ
This detached garage, which resembles a barn, has one overhead door and is big enough to accommodate four cars. It has walls that are 16′ high and is built on a slab. The area would be ideal for a basketball court, but it would also be suitable for a workshop that needs lofty areas.
There are plenty of clerestory windows throughout the design that brings in lots of light. It has an adjacent porch that is covered for shelter from the elements, rain or shine.


