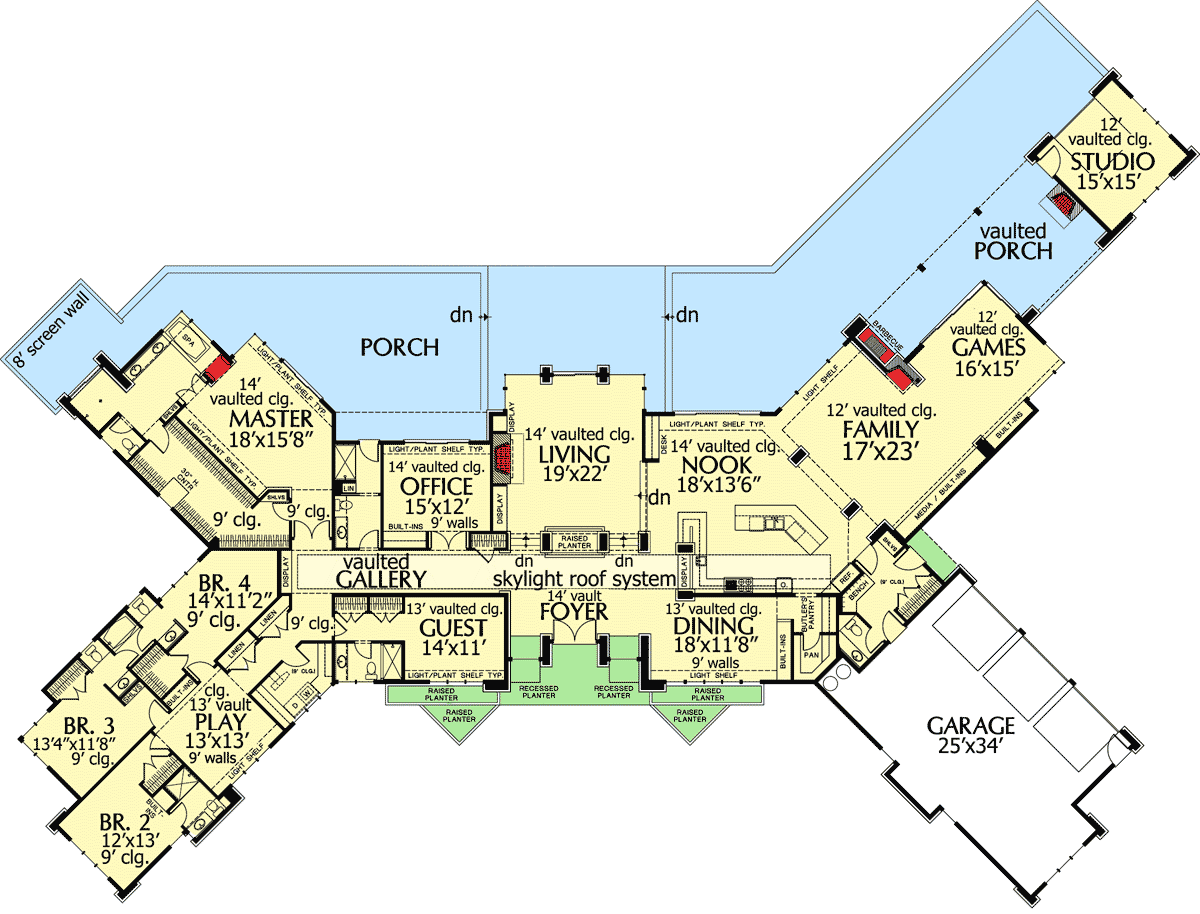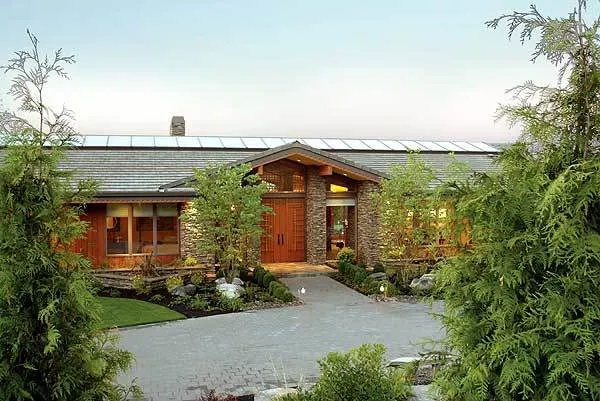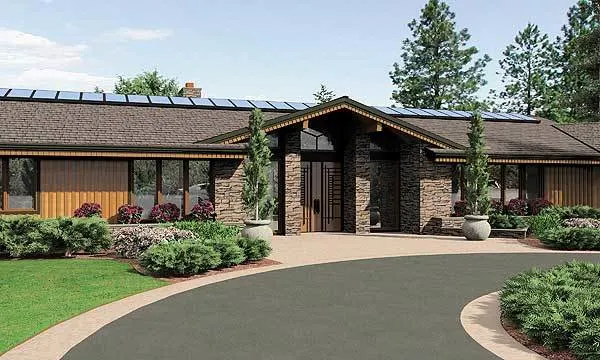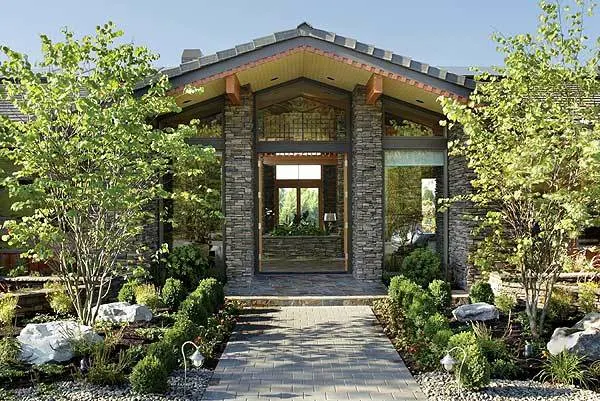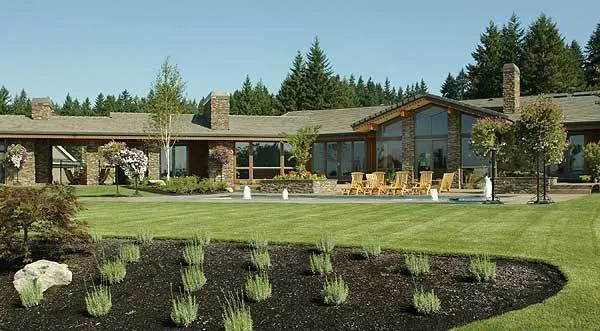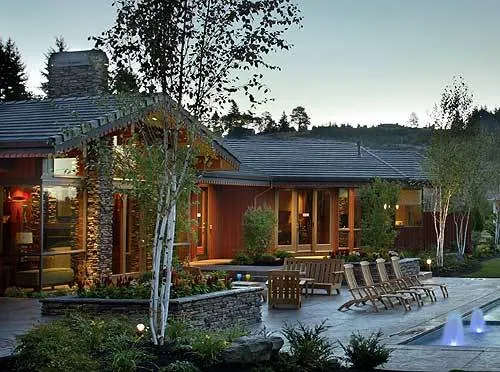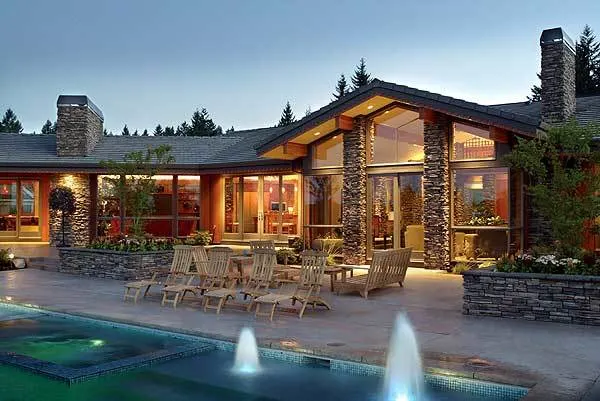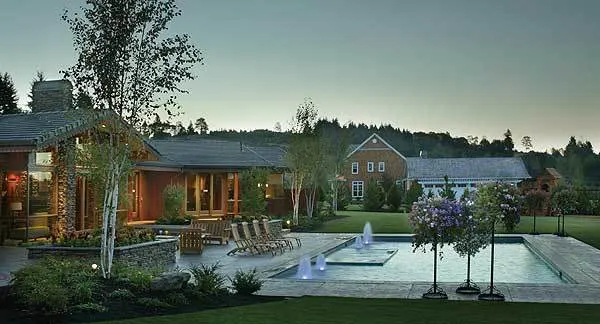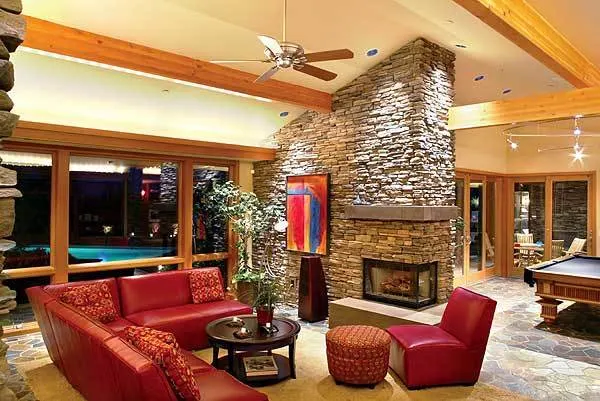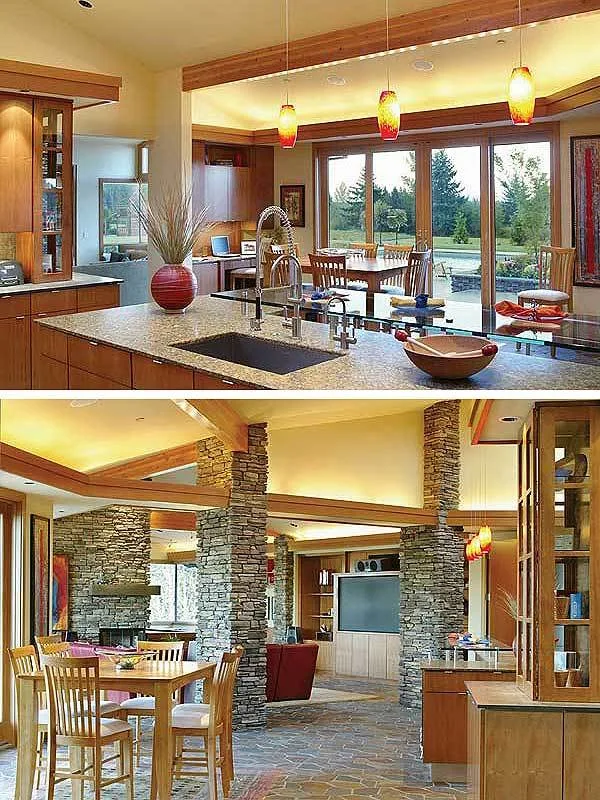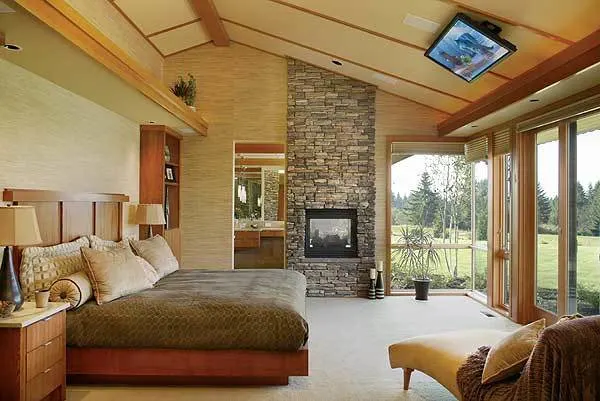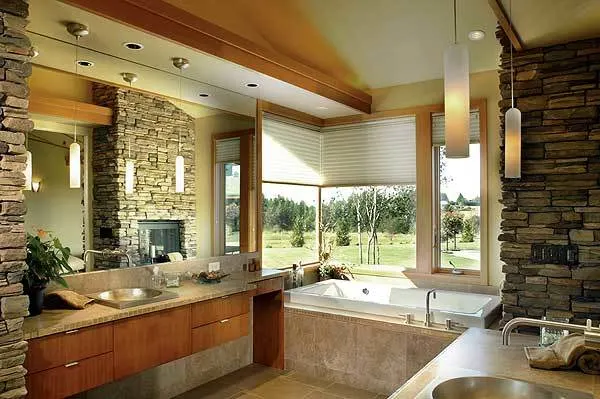Learn more about the unique x-shaped prairie home with a private studio area plan. The interior also has a gaming room, a home office, and a breakfast nook.
Welcome to our house plans featuring a single-story 5-bedroom unique x-shaped prairie house floor plan. Below are floor plans, additional sample photos, and plan details and dimensions.
Floor Plan
Main Level
Additional Floor Plan Images
The front of the house has a beautiful landscape design that surrounds it.
The entrance door and walls of the house have wooden accents design.
The front house’s asphalt driveway curves.
A beautiful stone brick front with a glass door and window.
The back of the house has a large yard and a patio space for outdoor leisure.
A nice outdoor patio complete with plant gardening.
The rear plan has a mirror with wood framing layout of the home.
The pool is located at the back, with a hot tub and fountain features.
Wooden lounge chairs are offered in the pool area.
A stylish wooden door at the main entrance with stone walls and floors.
The house’s foyer features a vintage design standee in silver frame.
A spectacular view from a gorgeous style interior design with stones and wood ceiling architecture.
Dining room with a round table and chairs with a wood accent.
The living room features a cherry leather sofa and a rounded center table.
In the living room, there is an entertainment cabinet with a television and décor.
Living and nook areas is a vaulted ceilings with exposed wood beams.
A sophisticated kitchen area with a pendant chandelier descends from the high ceiling.
The kitchen island has a glass table above the counter and wooden-style stools.
A flawless hanging cabinet design with a wood accent in the kitchen area.
The furniture in the dining room has a light wood finish.
Beautiful wooden ceiling design with cream-colored walls.
Master bedroom in a sleek elegant interior design with a fireplace area.
Modern bathroom with a neutral color scheme with a spa function.
The backyard of the house has a wonderful gardening area.
Plan Details
Dimensions
| Width: | 164′ 8″ |
| Depth: | 115′ 9″ |
| Max ridge height: | 16′ 2″ |
Garage
| Type: | Attached |
| Area: | 1004 sq. ft. |
| Count: | 3 Cars |
| Entry Location: | Rear |
Ceiling Heights
| First Floor / 9′ 0″ |
Roof Details
| Primary Pitch: | 4 on 12 |
| Framing Type: | Stick |
Dimensions
| Width: | 164′ 8″ |
| Depth: | 115′ 9″ |
| Max ridge height: | 16′ 2″ |
Garage
| Type: | Attached |
| Area: | 1004 sq. ft. |
| Count: | 3 Cars |
| Entry Location: | Rear |
Ceiling Heights
| First Floor / 9′ 0″ |
Roof Details
| Primary Pitch: | 4 on 12 |
| Framing Type: | Stick |
View More Details About This Floor Plan
Plan 69114AM
With today’s technological breakthroughs and changes in the family dynamic, some houses must be more than just after-work and weekend getaways. This modern rambler epitomizes the versatile dwelling. The floor concept serves various purposes, starting with suitable office and studio space for work-from-home professionals. The office, located off the gallery from the entrance, has double doors for seclusion, built-ins, and a bathroom next door. A studio is positioned at the end of a family and gaming room wing, near a covered porch, for further isolation and solitude.
The open entryway leads to the sunken living room and then to the formal dining room. Built-ins, light and display racks and a fireplace add to the appeal. A family and gaming room space opens off the kitchen and breakfast nook for casual needs. A family gathering may easily spill outside into a covered porch off the gaming room, which features a fireplace and space for a built-in BBQ grill.
Children are served by a wing on the other side of the house. Three children’s bedrooms surround an open play area where toys can be kept and youngsters can watch a movie before night. Down the hall is the master suite, which has a large walk-in closet, a walk-in shower, and a Jacuzzi tub.
Related Plans: Have a smaller version with house plan 69664AM (3,278 sq. ft.) and check out another “X-shaped” design with house plan 69786AM.


