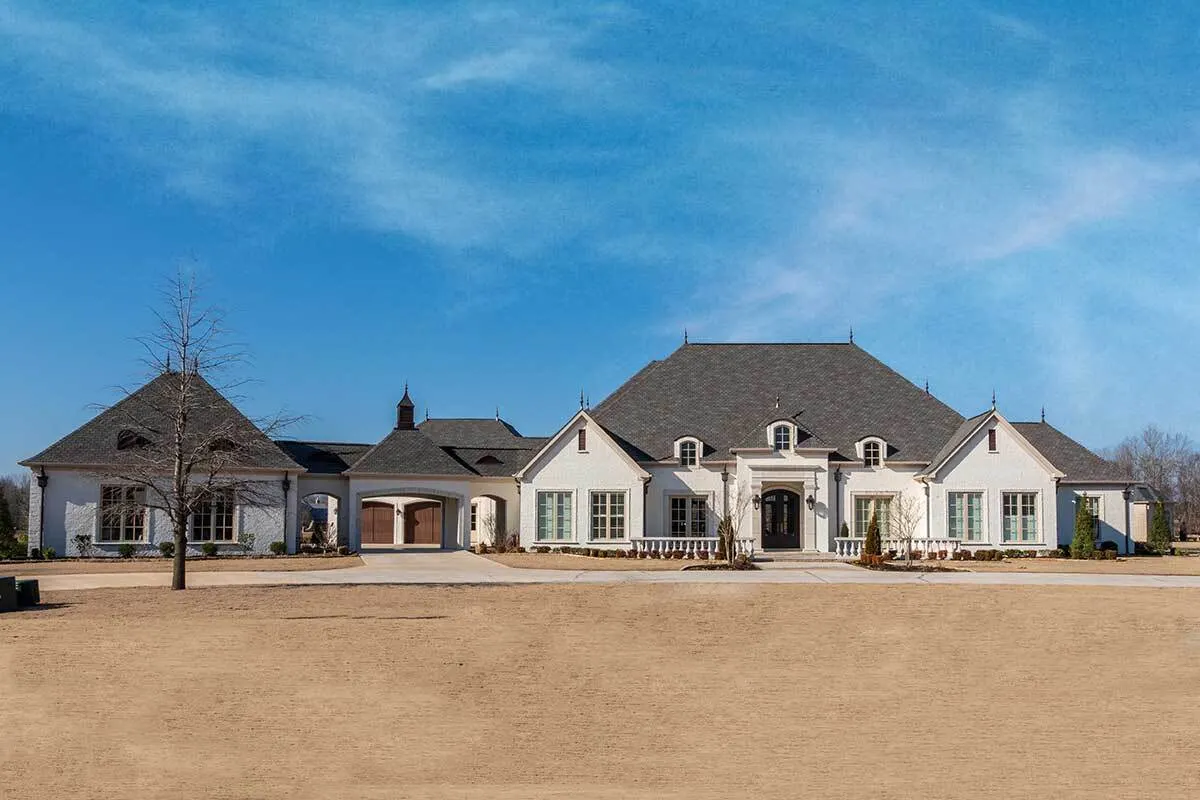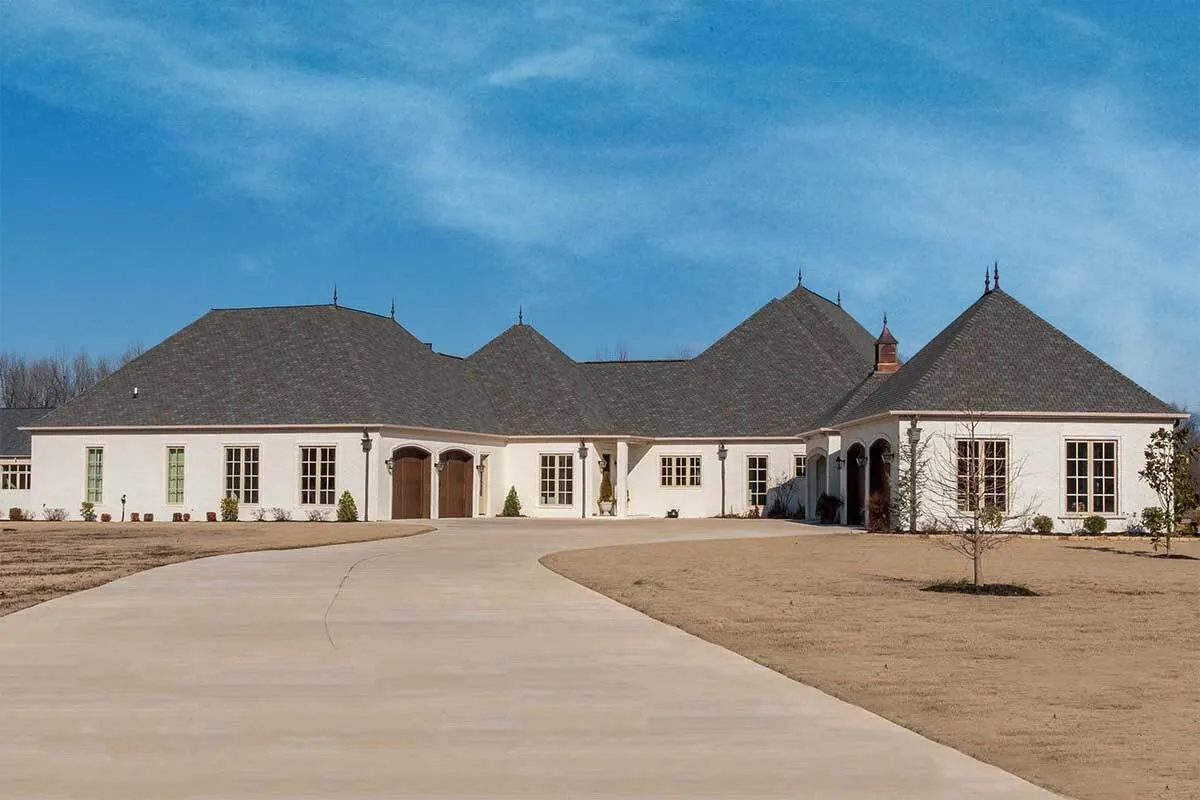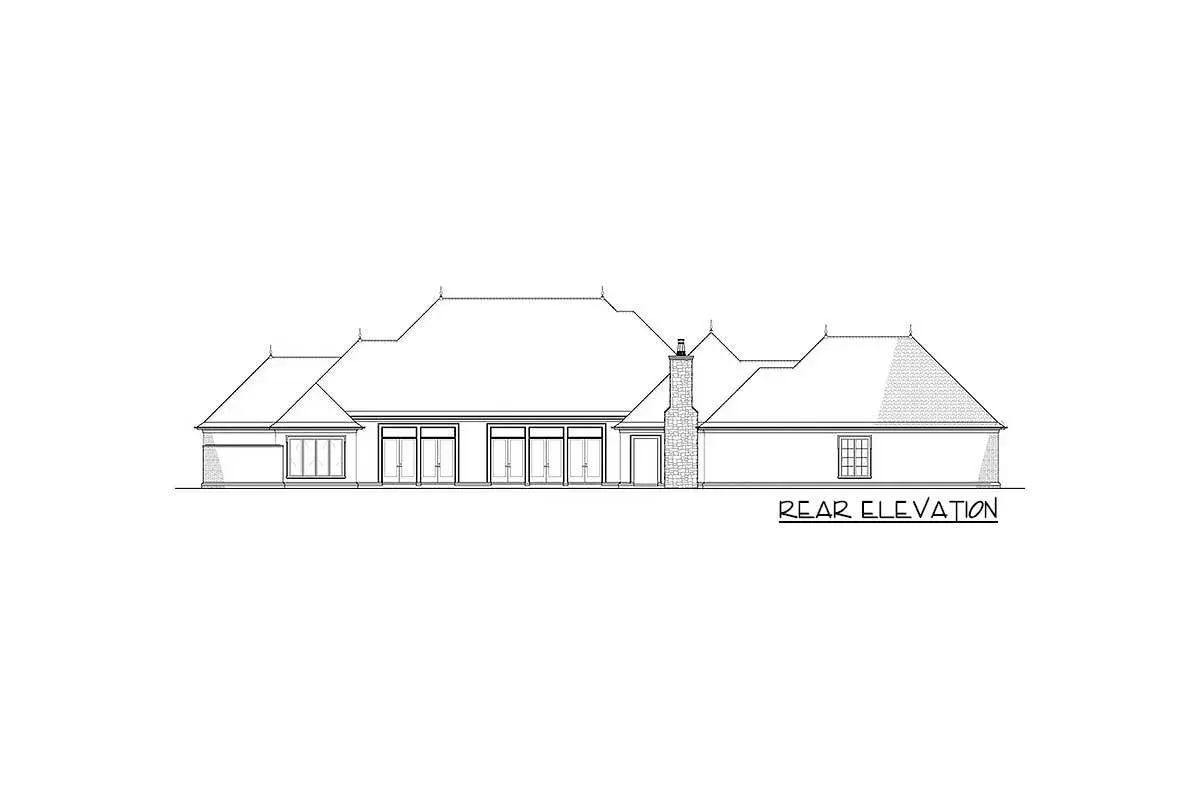Explore this magnificent French country mansion with a porte-cochere. Examine the rooms that include a home theater, a game room, and a safe room.
Welcome to our house plans featuring a single-story 5-bedroom luxurious french-country house floor plan. Below are floor plans, additional sample photos, and plan details and dimensions.
Floor Plan
Main Level
Additional Floor Plan Images
The front windows of the French country-style house are adorned with a Christmas motif.
A remarkable Porte-cochere between the garage and the home.
A long spacious motor court with visible 2 car garage space.
A lovely landscaped front yard in a contemporary French country house.
Rear elevation sketch of the single-story 5-bedroom luxurious French-country house.
Plan Details
Dimensions
| Width: | 158′ 7″ |
| Depth: | 133′ 4″ |
| Max ridge height: | 34′ 0″ |
Garage
| Type: | Attached |
| Area: | 1525 sq. ft. |
| Count: | 4 Cars |
| Entry Location: | Rear, Front |
Ceiling Heights
| First Floor / 10′ 0″ |
Roof Details
| Primary Pitch: | 12 on 12 |
| Framing Type: | Stick |
Dimensions
| Width: | 158′ 7″ |
| Depth: | 133′ 4″ |
| Max ridge height: | 34′ 0″ |
Garage
| Type: | Attached |
| Area: | 1525 sq. ft. |
| Count: | 4 Cars |
| Entry Location: | Rear, Front |
Ceiling Heights
| First Floor / 10′ 0″ |
Roof Details
| Primary Pitch: | 12 on 12 |
| Framing Type: | Stick |
View More Details About This Floor Plan
Plan 70584MK
This beautiful 5-bedroom European-style house design includes a magnificent dwelling as well as a motor court with a porte-cochere and two 2-car garages. The entrance has a 14-foot ceiling and leads to the dining room and grand hall. The living area features a coffered ceiling, a fireplace, and French doors that lead to the back patio. The living room connects to the huge kitchen and breakfast area. A wide island with seats and a walk-in pantry complement the kitchen.
A gaming room/home theater, pet room, two bedrooms (each with its own bathroom), and one of the two-car garages are located at the back of the house. The enormous master suite, with all the amenities you could need or want, and two more bedrooms are on the opposite side of the house.
With various patios and a spacious grilling porch replete with an outdoor kitchen, you can enjoy outdoor living at its best.
Please keep in mind that the garage square footage (1,921) comprises the garage, storage, and porte-cochere.






