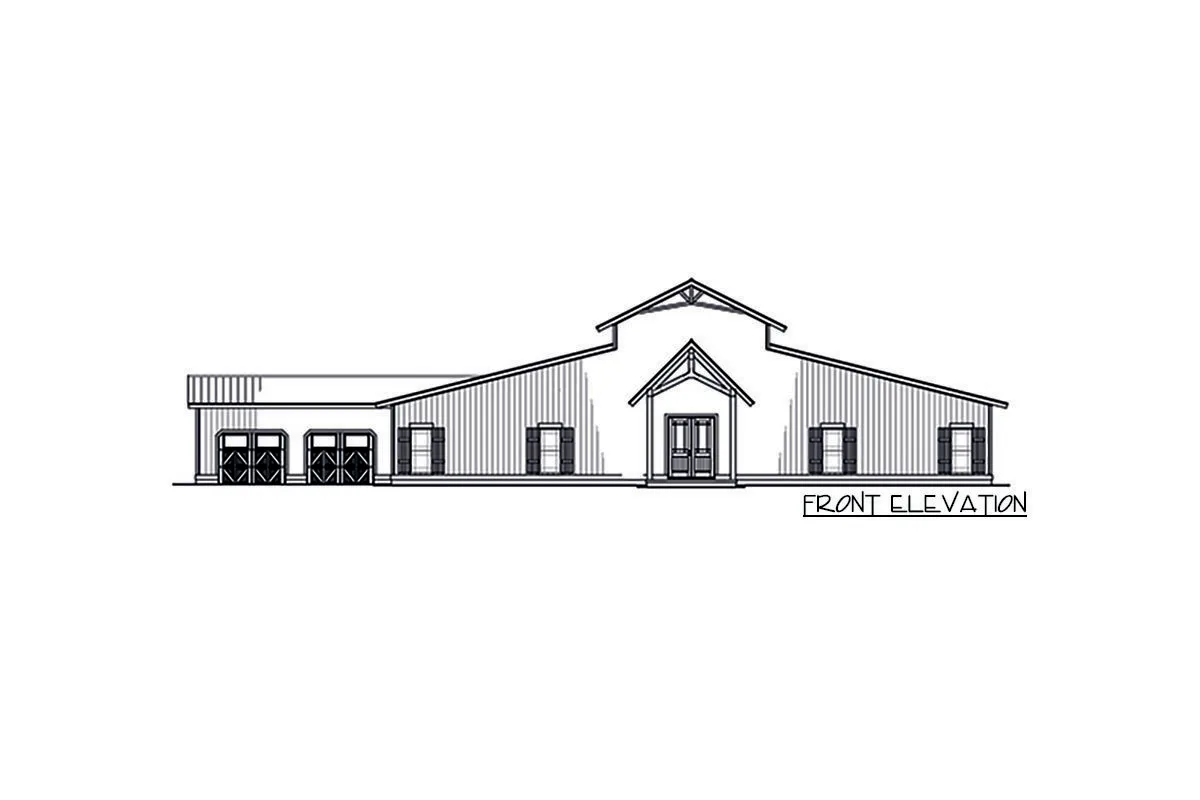Learn more about the 2-sided fireplace in the vaulted great room of this barndominium home. Look at the lovely landscape and exterior façade.
Welcome to our house plans featuring a single-story 5-bedroom barndominium house floor plan. Below are floor plans, additional sample photos, and plan details and dimensions.
Floor Plan
Main Level
Additional Floor Plan Images
The barndominium home’s front has dark-toned walls and high ceiling features.
The single-story, five-bedroom barndominium home is featured on the front elevation.
The single-story, five-bedroom barndominium home is featured on the left elevation.
The single-story, five-bedroom barndominium home is featured on the rear elevation.
The single-story, five-bedroom barndominium home is featured on the right elevation.
Plan Details
Dimensions
| Width: | 107′ 8″ |
| Depth: | 55′ 4″ |
| Max ridge height: | 26′ 10″ |
Garage
| Type: | Attached |
| Area: | 707 sq. ft. |
| Count: | 2 Cars |
| Entry Location: | Front |
Ceiling Heights
| First Floor / 10′ 0″ |
Roof Details
| Primary Pitch: | 3 on 12 |
| Secondary Pitch: | 12 on 12 |
| Framing Type: | Stick |
Dimensions
| Width: | 107′ 8″ |
| Depth: | 55′ 4″ |
| Max ridge height: | 26′ 10″ |
Garage
| Type: | Attached |
| Area: | 707 sq. ft. |
| Count: | 2 Cars |
| Entry Location: | Front |
Ceiling Heights
| First Floor / 10′ 0″ |
Roof Details
| Primary Pitch: | 3 on 12 |
| Secondary Pitch: | 12 on 12 |
| Framing Type: | Stick |
View More Details About This Floor Plan
Plan 70813MK
This barndominium home design, which has 5 bedrooms and 3.5 bathrooms and is ideal for the accommodation requirements of your expanding and extended families, combines modern architecture with farmhouse flair. You may enjoy the spacious great room with the pass-through fireplace and the dining area on the other side of the front door.
An abundance of cabinet space provides excellent storage in the kitchen, and a walk-in pantry is located on the way to the spacious mudroom/laundry combo. The master suite entrance, which is lit by windows at the front of the house, is located on the west wing. A spacious master bathroom has a vanity with two sinks, which is ideal for couples who want to use their separate spaces in the morning.
Two Jack-and-Jill baths are shared by the other four bedrooms. The perfect game room, kids’ lounge, or multipurpose area, the kids’ living room connects the bedrooms.






