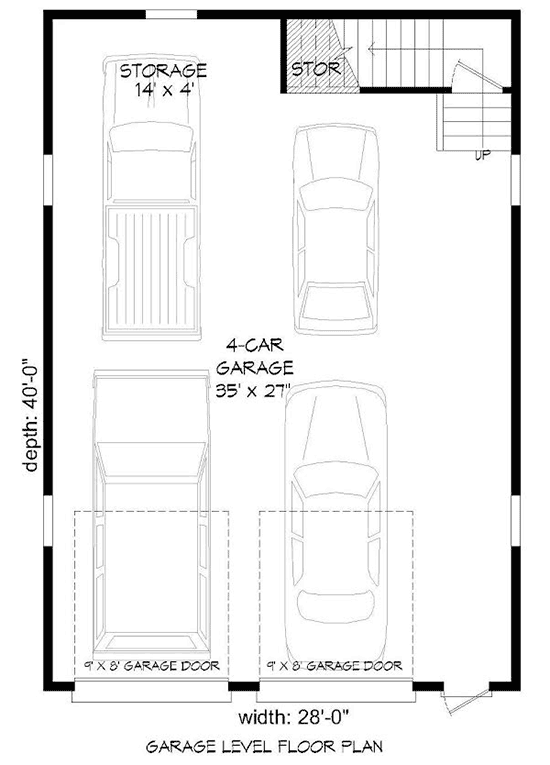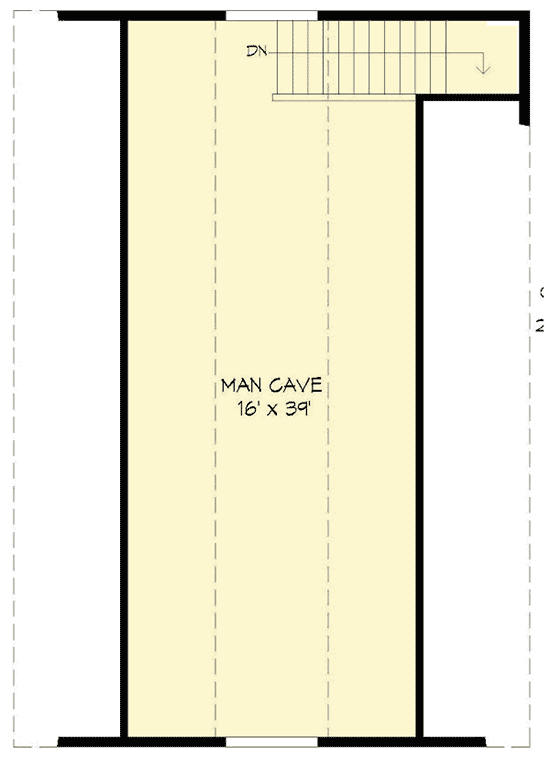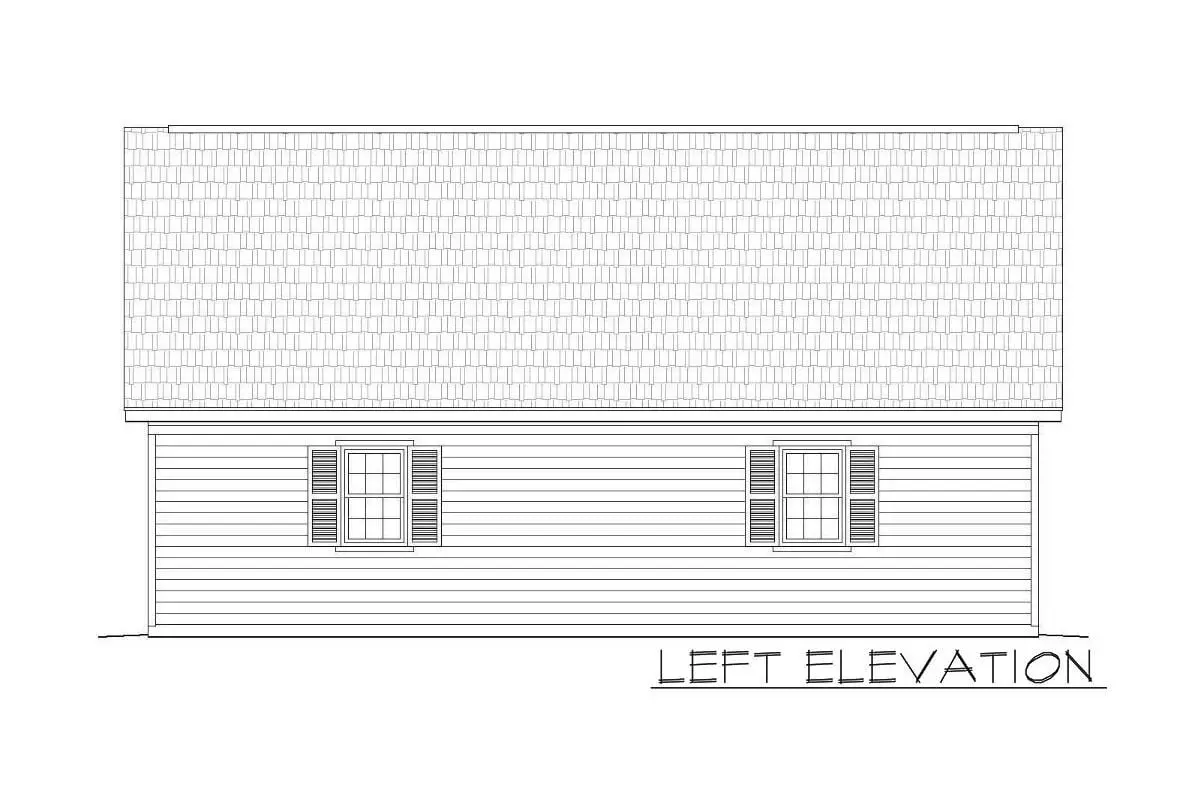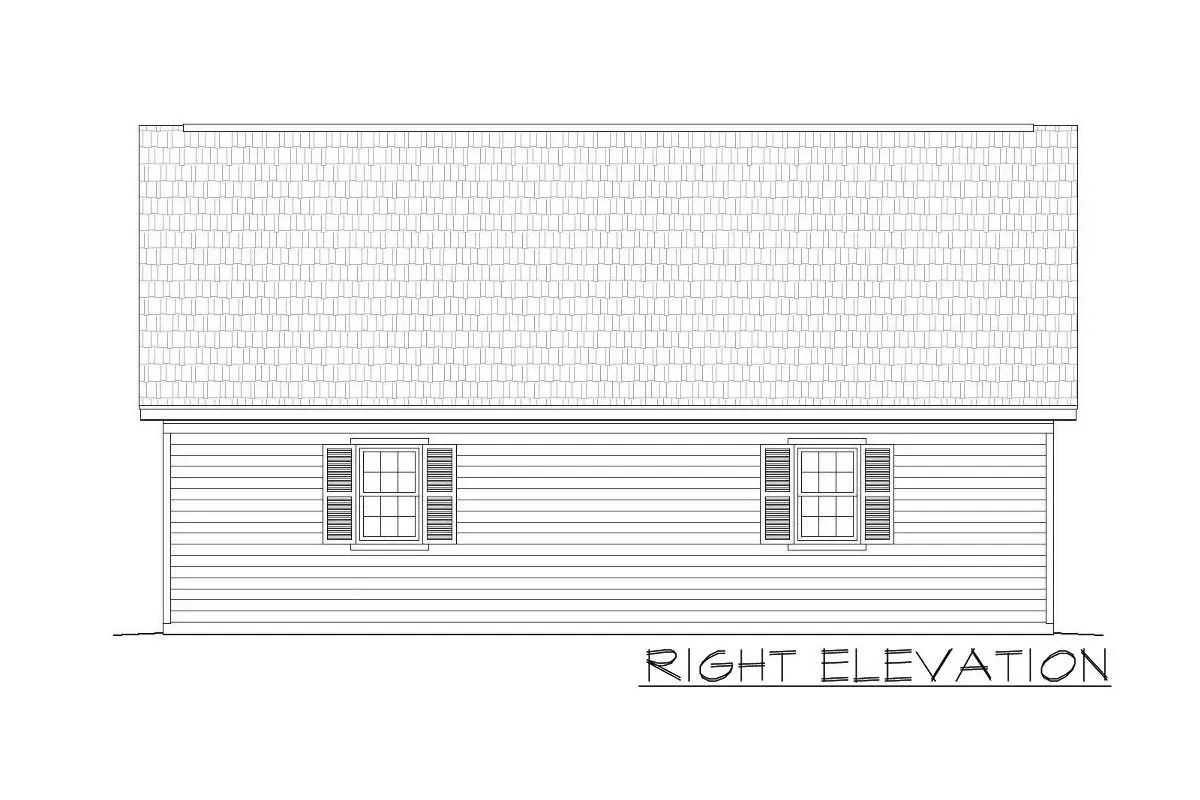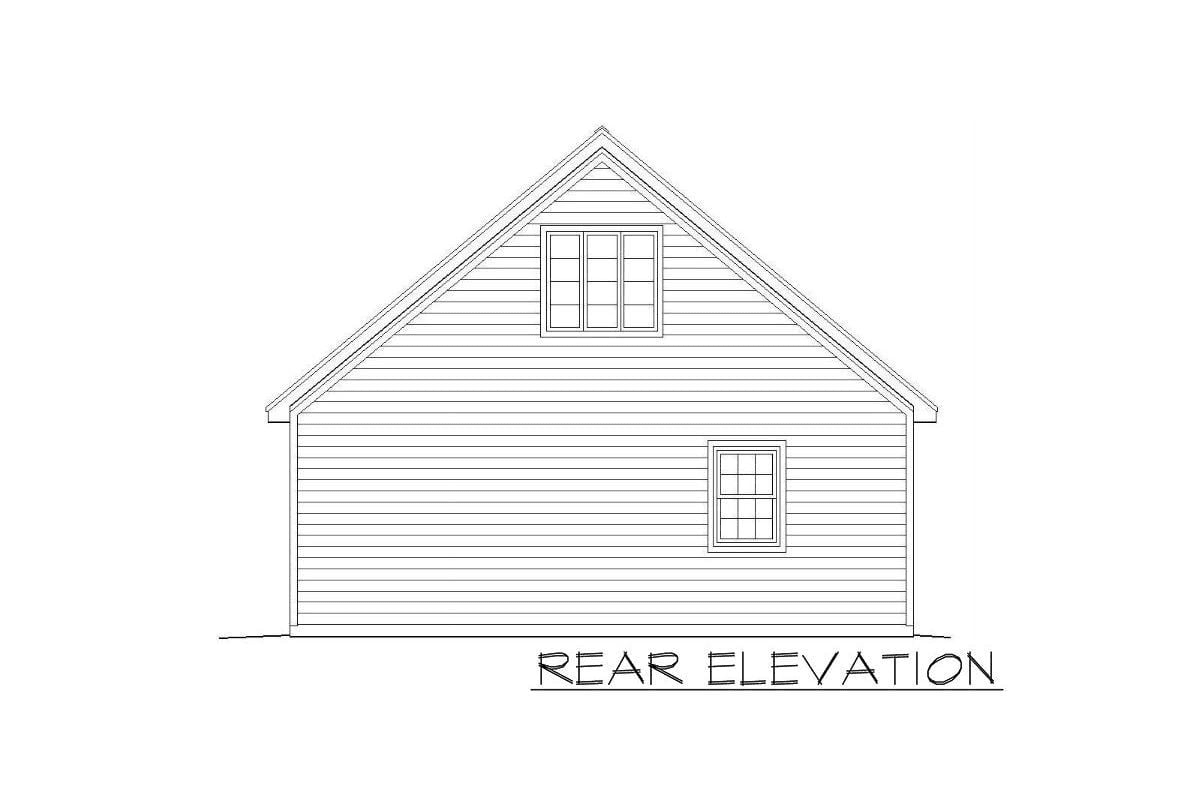Explore more about this tandem carriage garage with the man-cave above feature. See also the exterior relaxing light green color wall paint.
Welcome to our house plans featuring a single-story 4-car tandem carriage garage floor plan. Below are floor plans, additional sample photos, and plan details and dimensions.
Floor Plan
Garage
Second Level
Additional Floor Plan Images
Front exterior façade in the light green and dark brown door.
Sketch of the single-story, 4-car tandem carriage garage’s front elevation.
Sketch of the single-story, 4-car tandem carriage garage’s left elevation.
Sketch of the single-story, 4-car tandem carriage garage’s right elevation.
Sketch of the single-story, 4-car tandem carriage garage’s rear elevation.
Plan Details
Dimensions
| Width: | 28′ 0″ |
| Depth: | 40′ 0″ |
| Max ridge height: | 22′ 4″ |
Garage
| Type: | Detached |
| Area: | 1120 sq. ft. |
| Count: | 4 Cars |
| Entry Location: | Front |
Roof Details
| Primary Pitch: | 10 on 12 |
| Framing Type: | Stick |
Exterior Walls
| Standard Type(s): | 2×6 |
Dimensions
| Width: | 28′ 0″ |
| Depth: | 40′ 0″ |
| Max ridge height: | 22′ 4″ |
Garage
| Type: | Detached |
| Area: | 1120 sq. ft. |
| Count: | 4 Cars |
| Entry Location: | Front |
Roof Details
| Primary Pitch: | 10 on 12 |
| Framing Type: | Stick |
View More Details About This Floor Plan
Plan 68466VR
This detached 4-car tandem-parking garage features 2 windows on each side and a man-door in the front. Under the steps at the garage’s back is a storage area. The upper story is accessible by stairs, which screams “Man Cave” potential.


