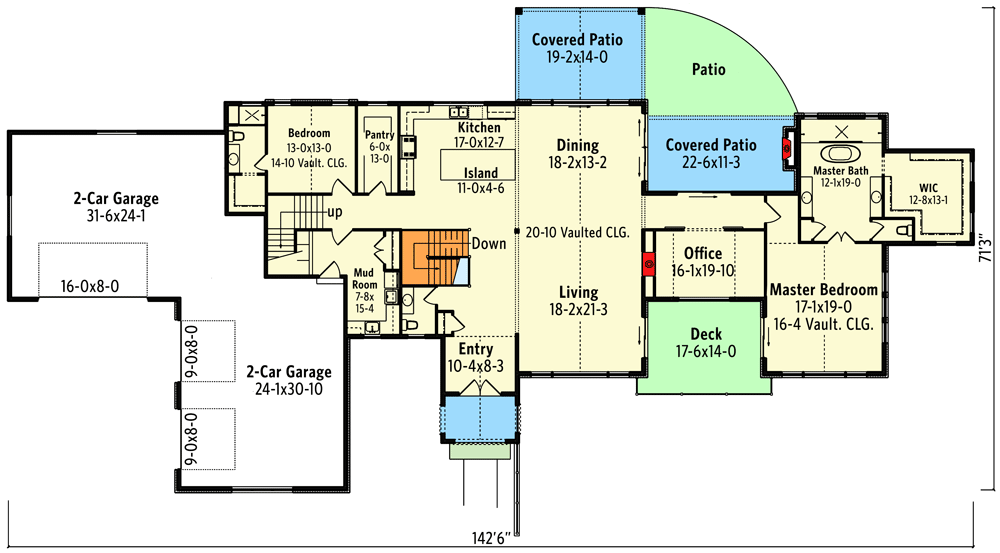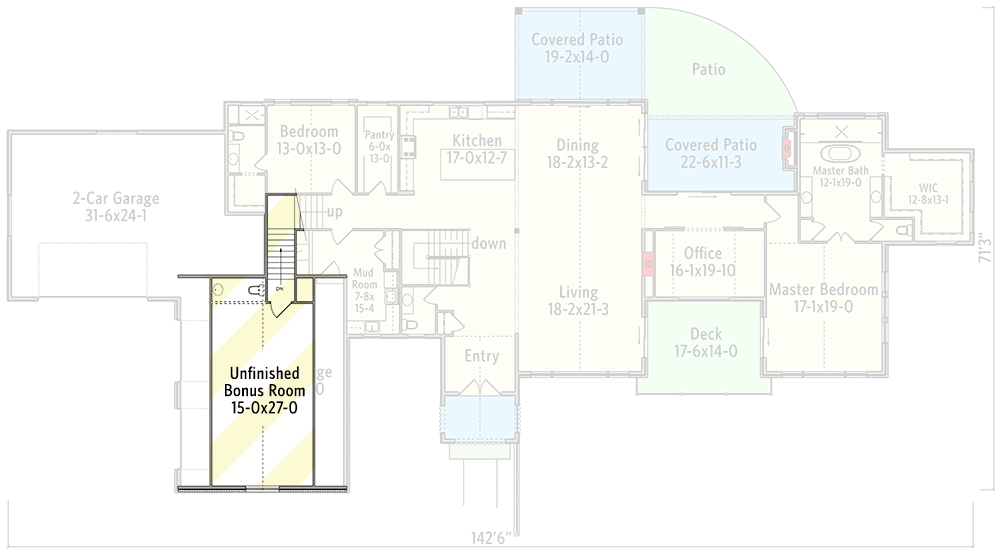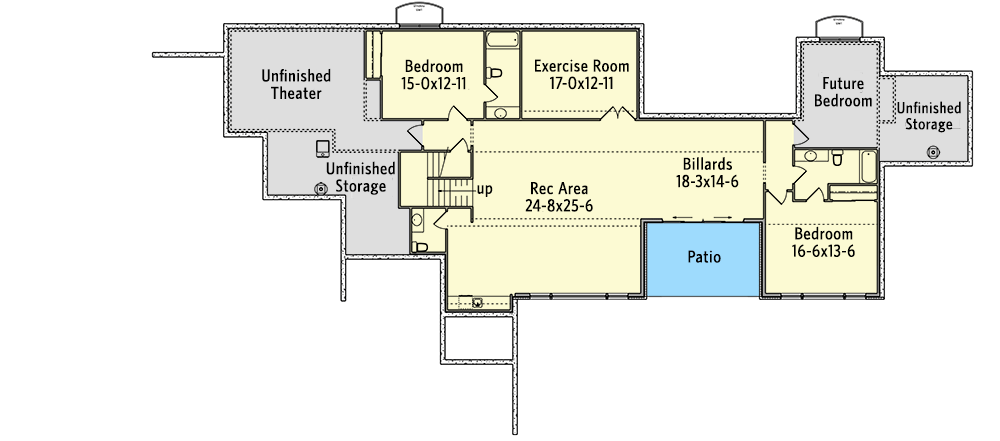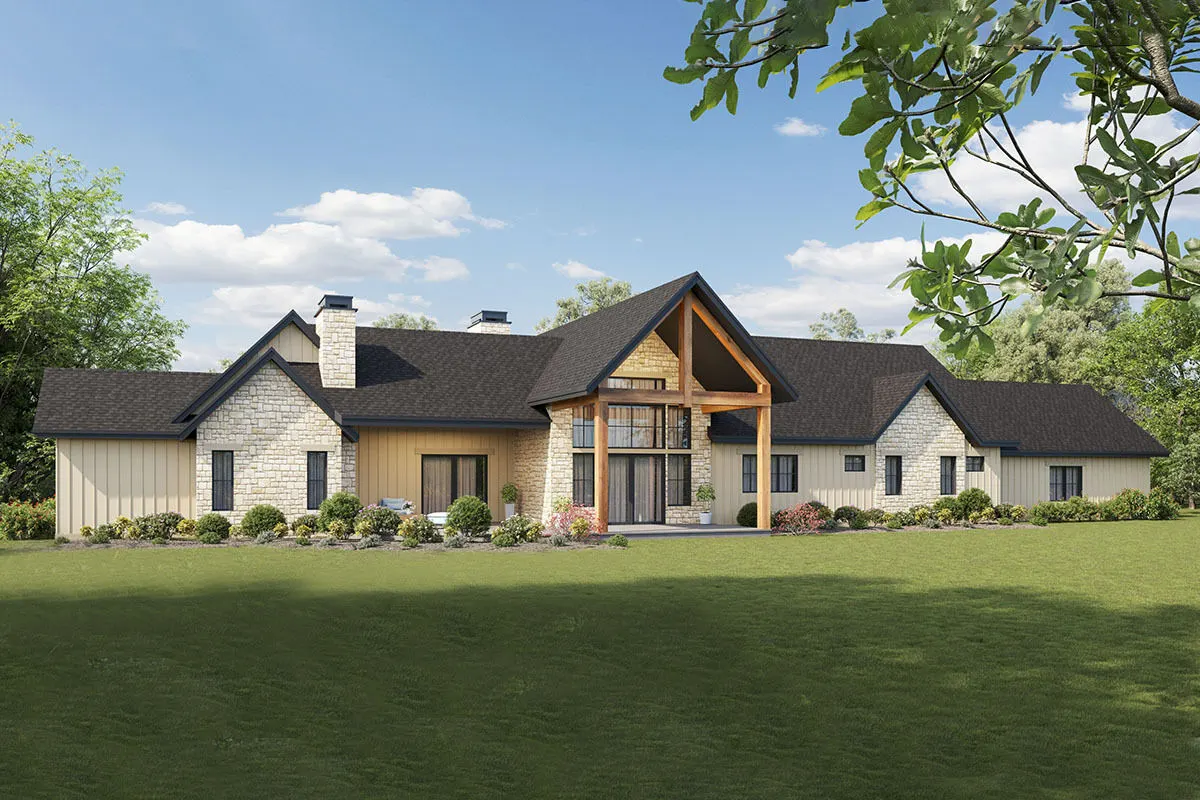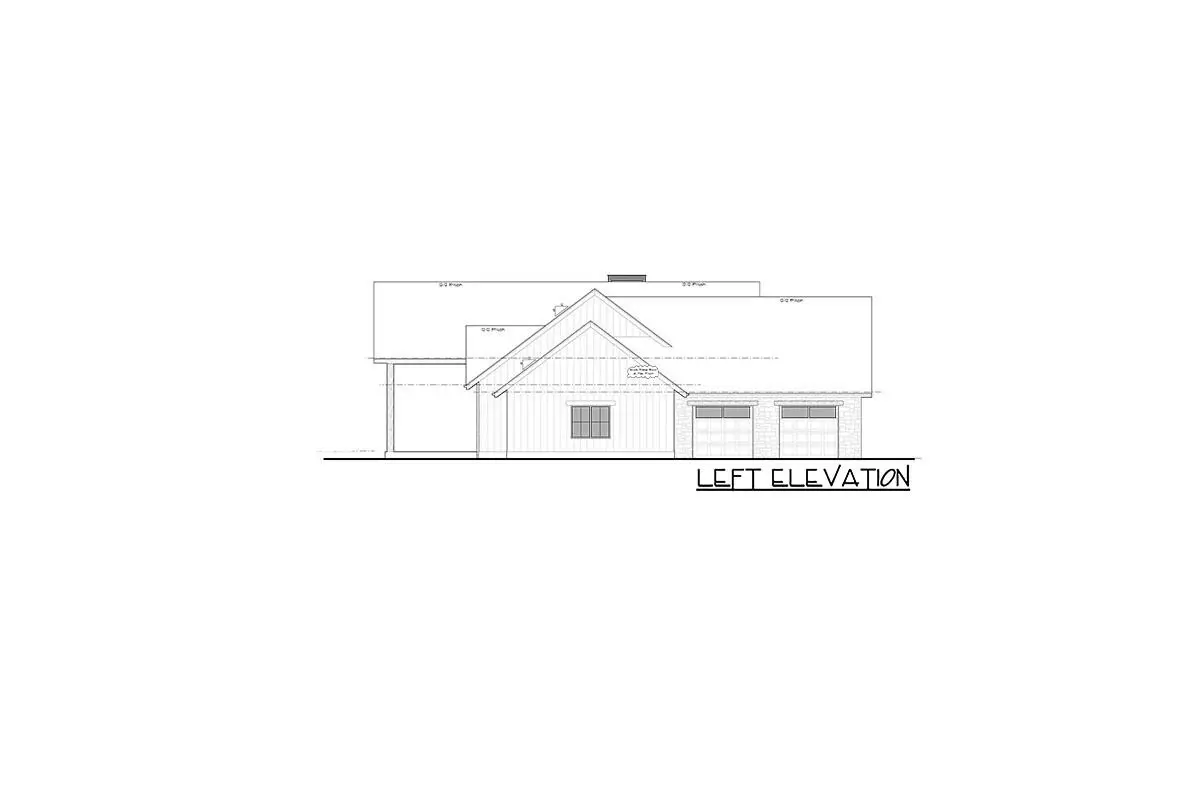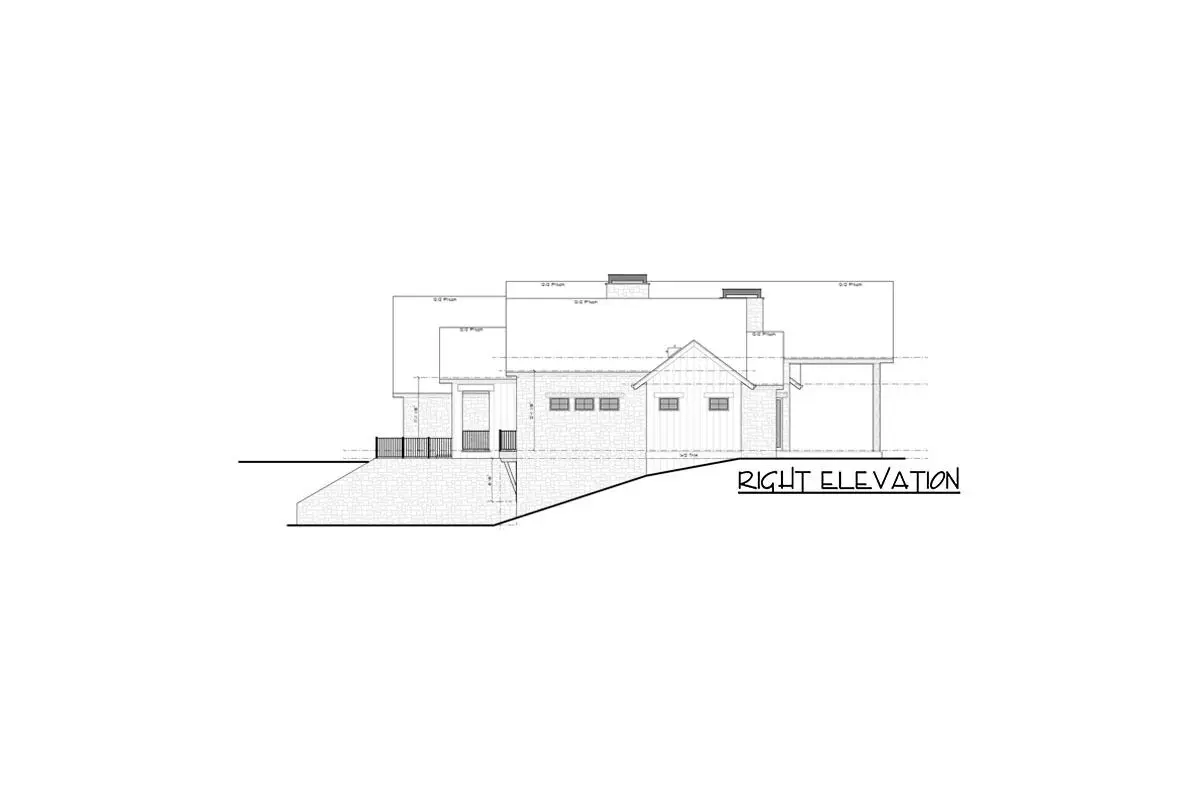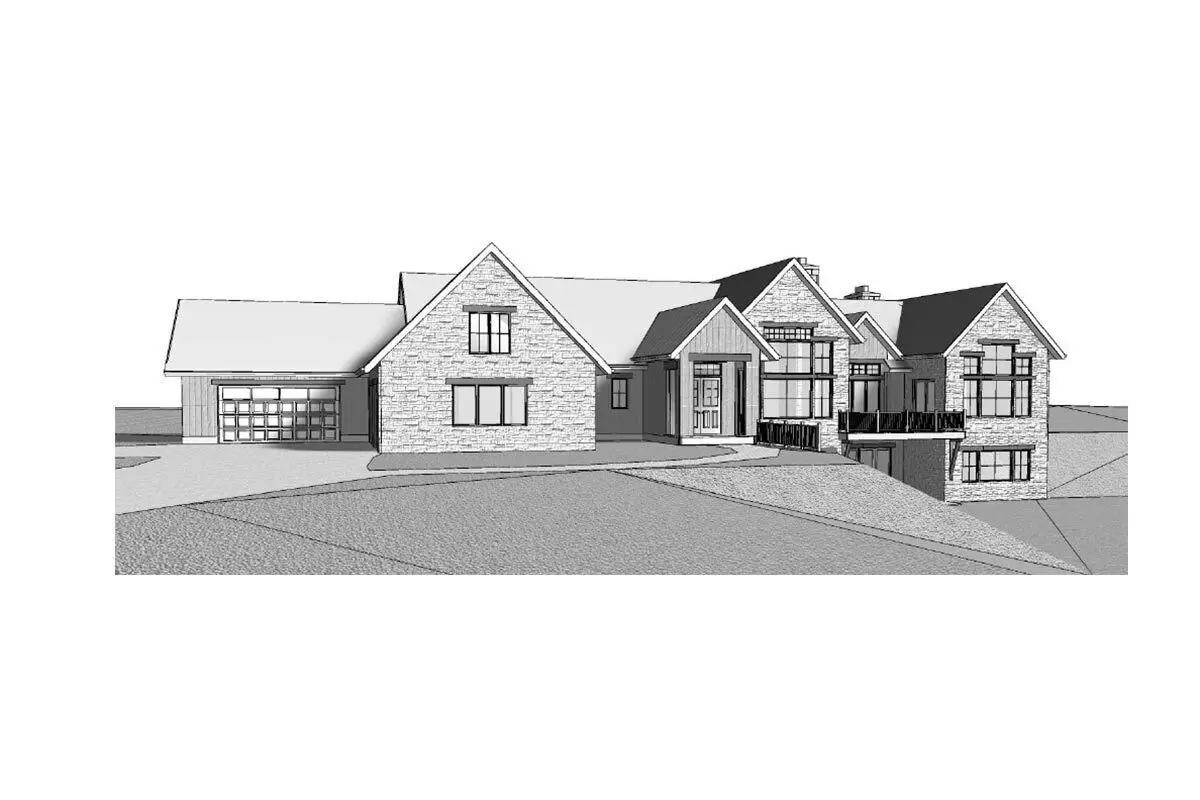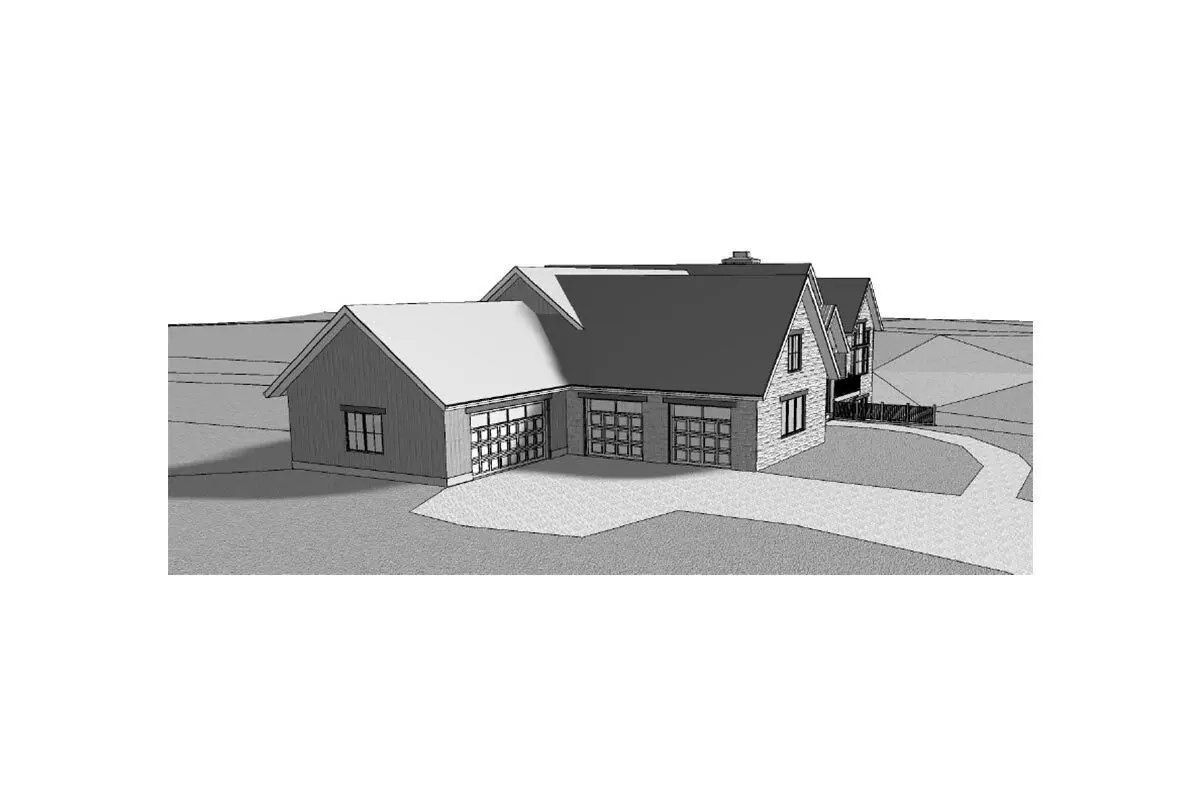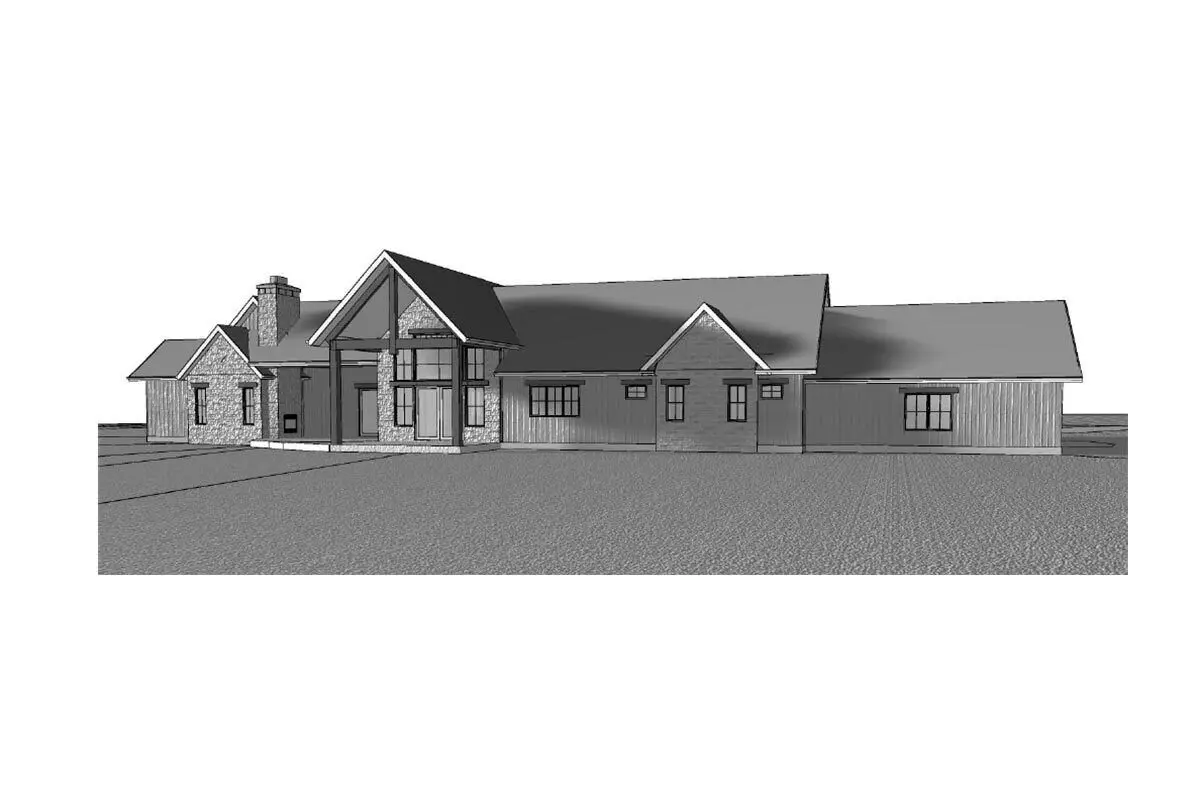Discover more information about the transitional mountain ranch with a walkout basement and an optional additional room. Look at the patios in an arched design.
Welcome to our house plans featuring a single-story 4-bedroom transitional mountain ranch with a walkout basement floor plan. Below are floor plans, additional sample photos, and plan details and dimensions.
Floor Plan
Main Level
2nd Floor – Optionally Finished Bonus
Lower Level
Additional Floor Plan Images
A beautiful façade is used in the front perspective of the home.
A high ceiling terrace in the back view of the home has a great effect on the outside.
Sketch of the single-story 4-bedroom transitional mountain ranch home’s front elevation.
Sketch of the single-story 4-bedroom transitional mountain ranch home’s left elevation.
Sketch of the single-story 4-bedroom transitional mountain ranch home’s rear elevation.
Sketch of the single-story 4-bedroom transitional mountain ranch home’s right elevation.
Drawing of the transitional mountain ranch home’s front garage area view.
Drawing of the transitional mountain ranch home’s left garage area view.
Drawing of the transitional mountain ranch home’s right area view.
Drawing of the transitional mountain ranch home’s rear-right area view.
Drawing of the transitional mountain ranch home’s rear-left area view.
Drawing of the transitional mountain ranch home’s patio and lower level area view.
Plan Details
Dimensions
| Width: | 142′ 6″ |
| Depth: | 71′ 3″ |
| Max ridge height: | 25′ 6″ |
Garage
| Type: | Attached |
| Area: | 1607 sq. ft. |
| Count: | 4 Cars |
| Entry Location: | Side, Front |
Ceiling Heights
| Lower Level / 10′ 0″ |
|
| First Floor / 10′ 0″ |
Roof Details
| Primary Pitch: | 9 on 12 |
| Secondary Pitch: | 12 on 12 |
| Framing Type: | Truss |
Dimensions
| Width: | 142′ 6″ |
| Depth: | 71′ 3″ |
| Max ridge height: | 25′ 6″ |
Garage
| Type: | Attached |
| Area: | 1607 sq. ft. |
| Count: | 4 Cars |
| Entry Location: | Side, Front |
Ceiling Heights
| Lower Level / 10′ 0″ |
|
| First Floor / 10′ 0″ |
Roof Details
| Primary Pitch: | 9 on 12 |
| Secondary Pitch: | 12 on 12 |
| Framing Type: | Truss |
View More Details About This Floor Plan
Plan 95170RW
Passersby are drawn to the Transitional Mountain Ranch plan’s jaw-dropping curb appeal, which includes a 4-car L-shaped garage that extends from the left side of the building. Floor-to-ceiling windows provide a ton of natural light into the combined living and dining rooms, which also boast a lofty 20’10” vaulted ceiling.
The huge pantry, convenient covered patio space, and simple flow of the island kitchen (which spans 11′ by 4’6″) make it possible for more than one cook to prepare meals. The spacious master bedroom with 16’4″ vaulted ceilings and french doors connecting to the bathroom with a freestanding tub and spacious closet can be found just before the home office. This level’s second bedroom suite has a 14’10” vaulted ceiling and is hidden behind the garage.
The basement is finished with two bedroom suites, an exercise room, and a sizable rec room with enough for a pool table. There is plenty of unfinished areas to allow for future extensions. The side-entry doors are each 9′ by 8′, while the garage facing the front has a 16′ by 8′ garage door.


