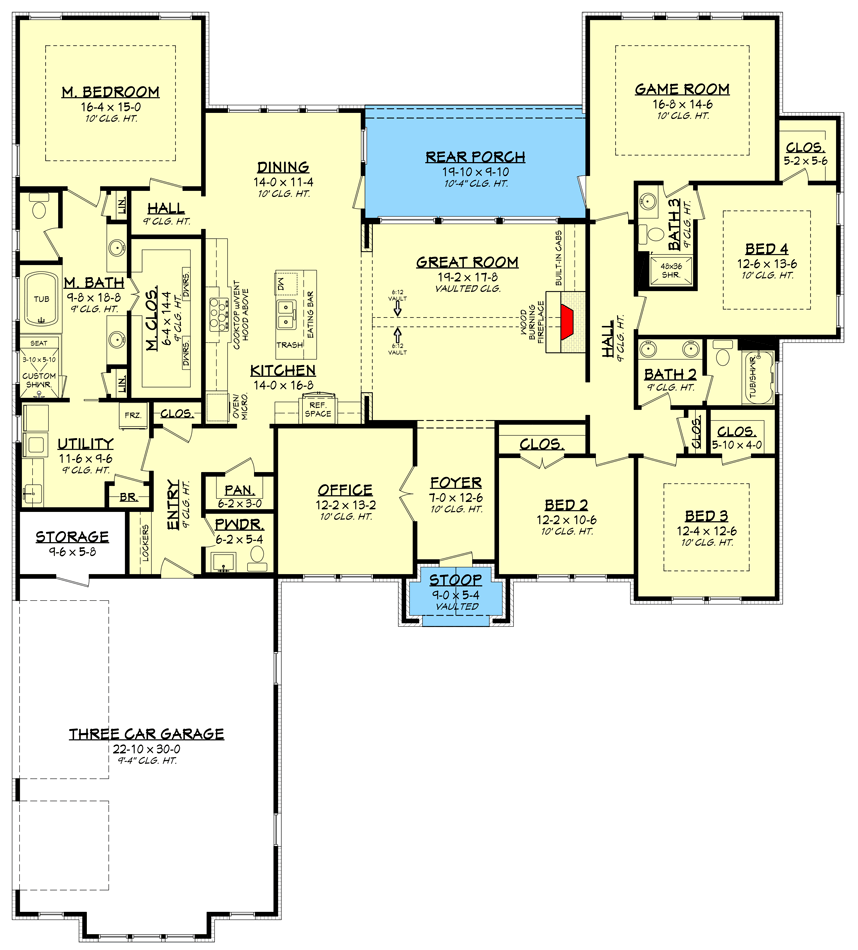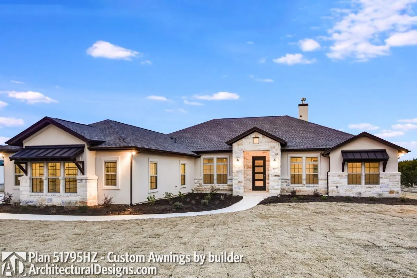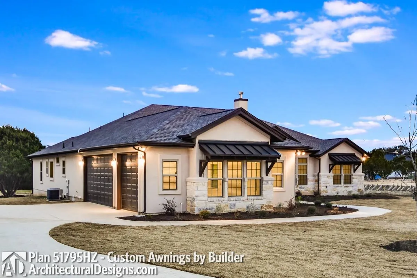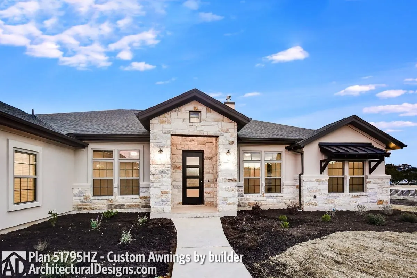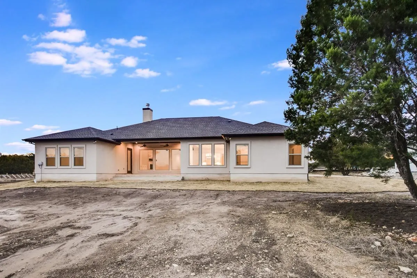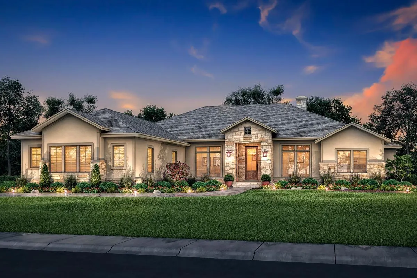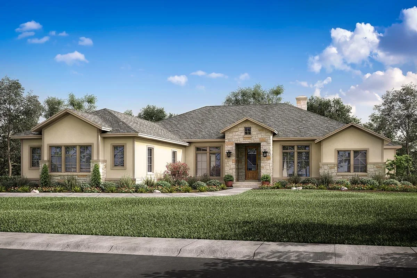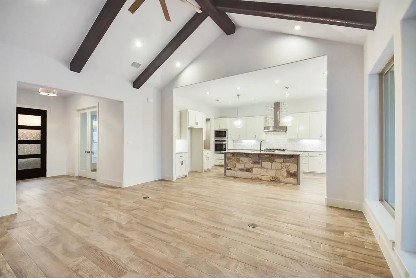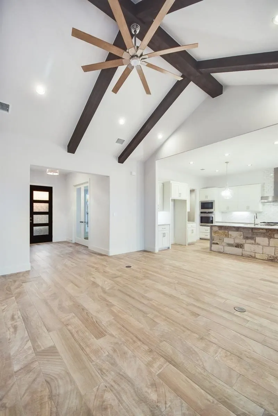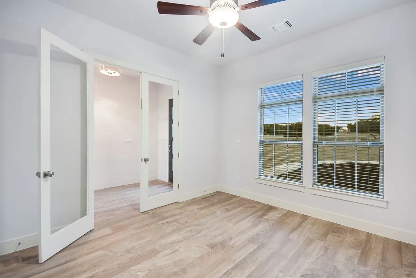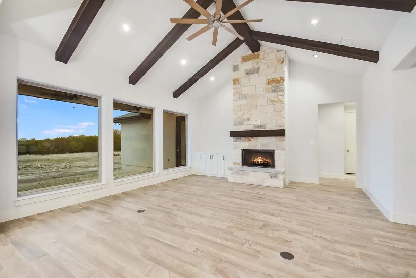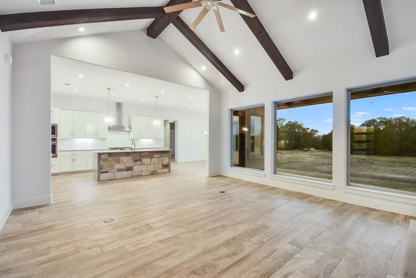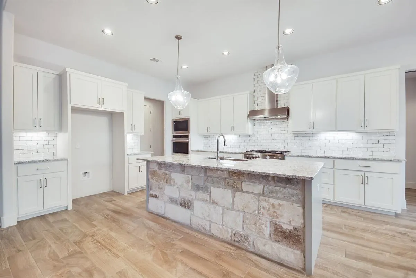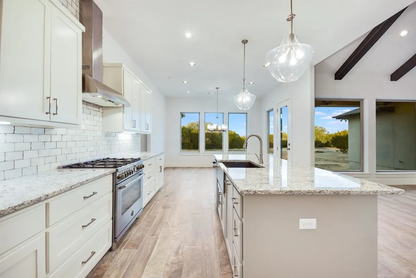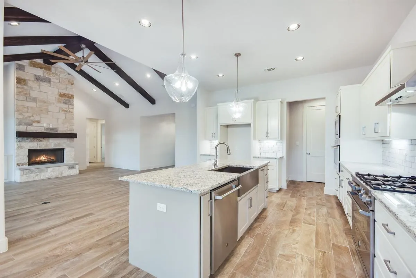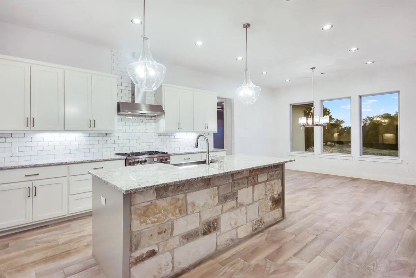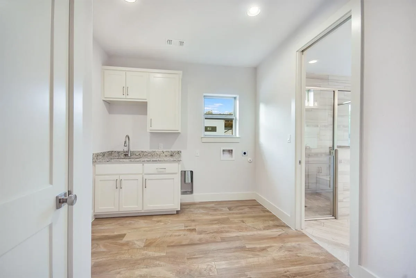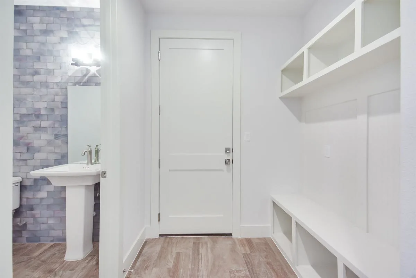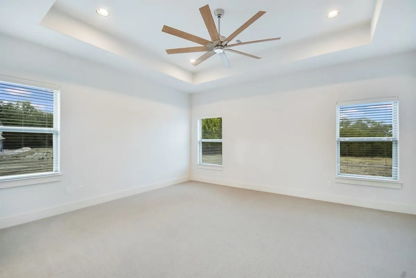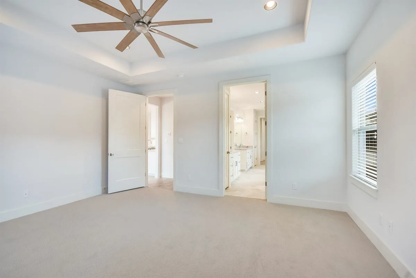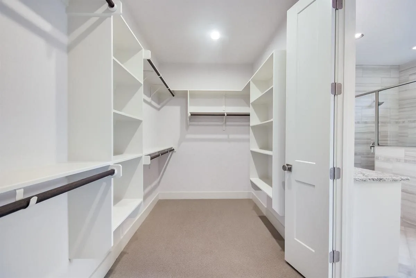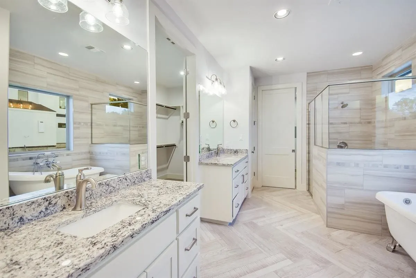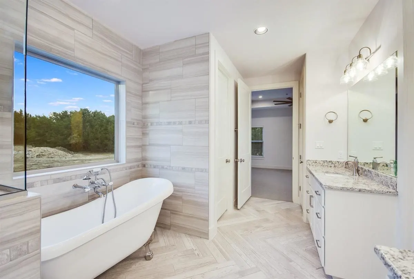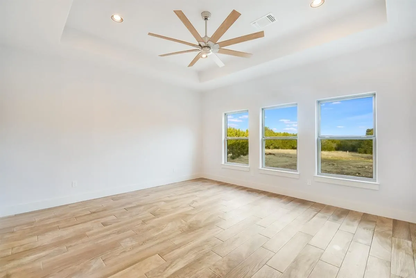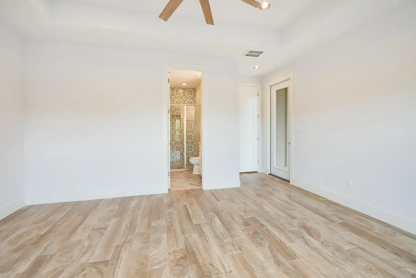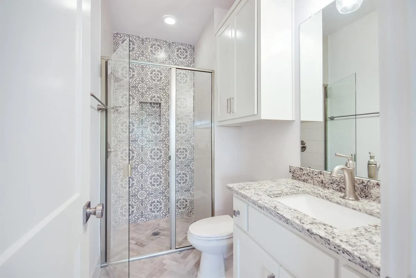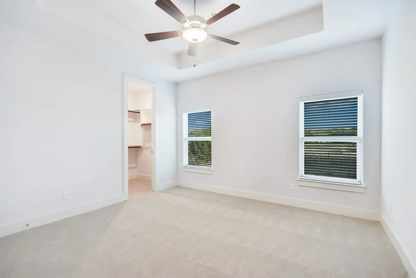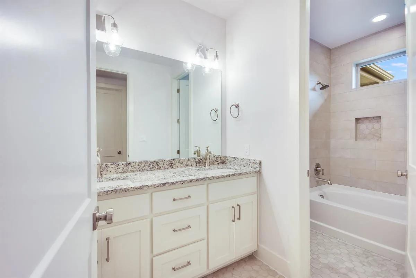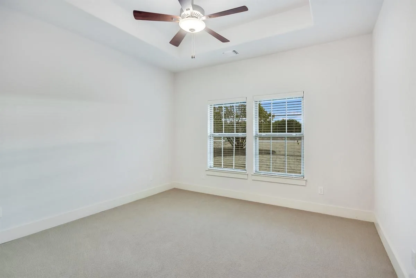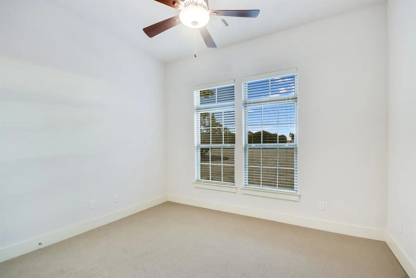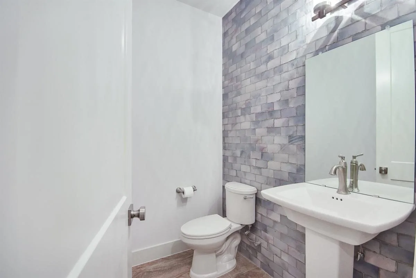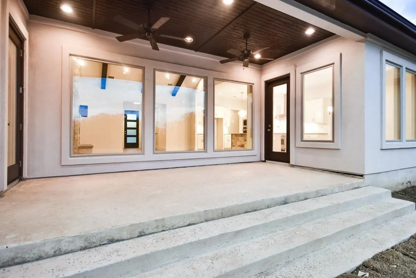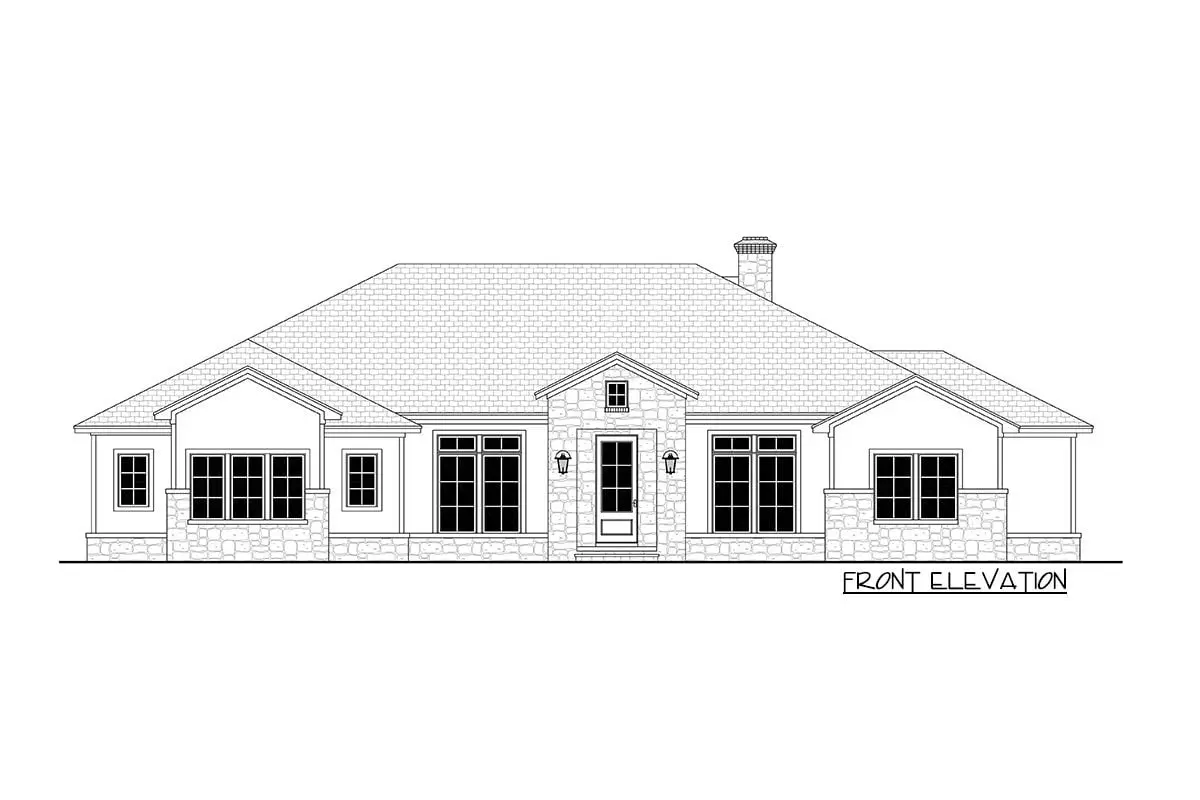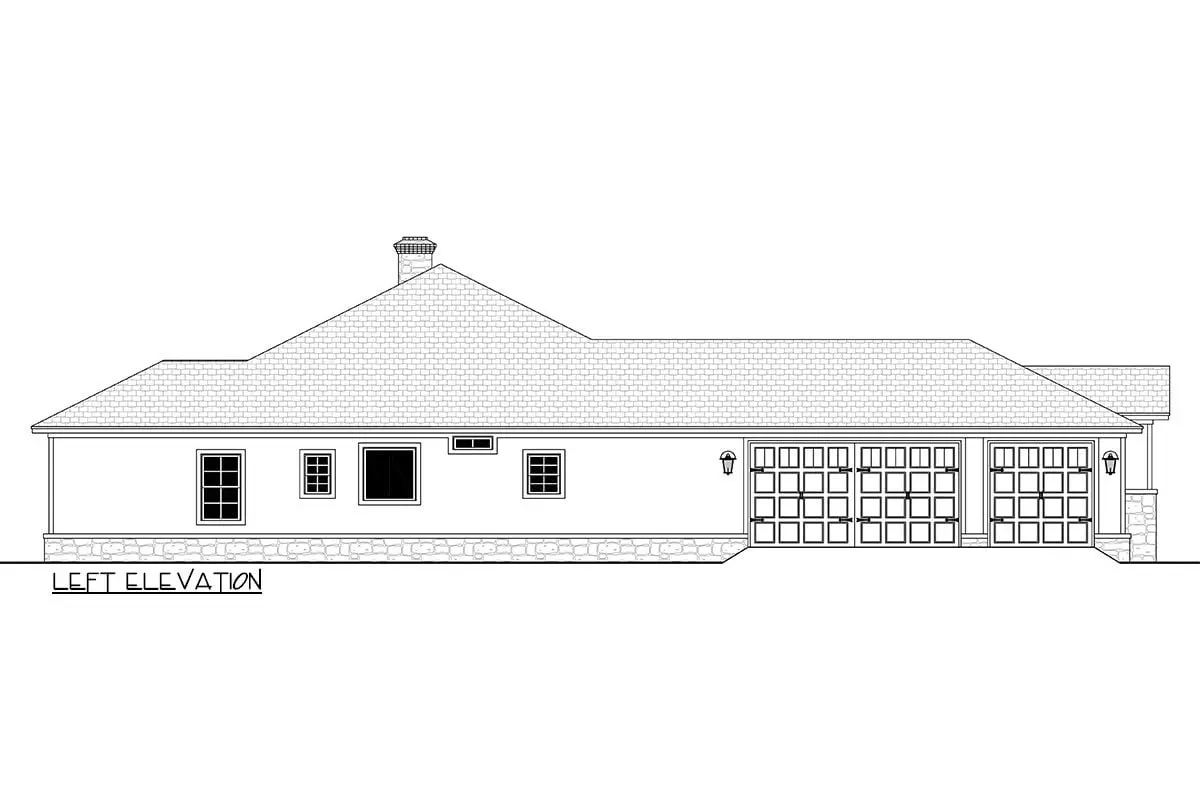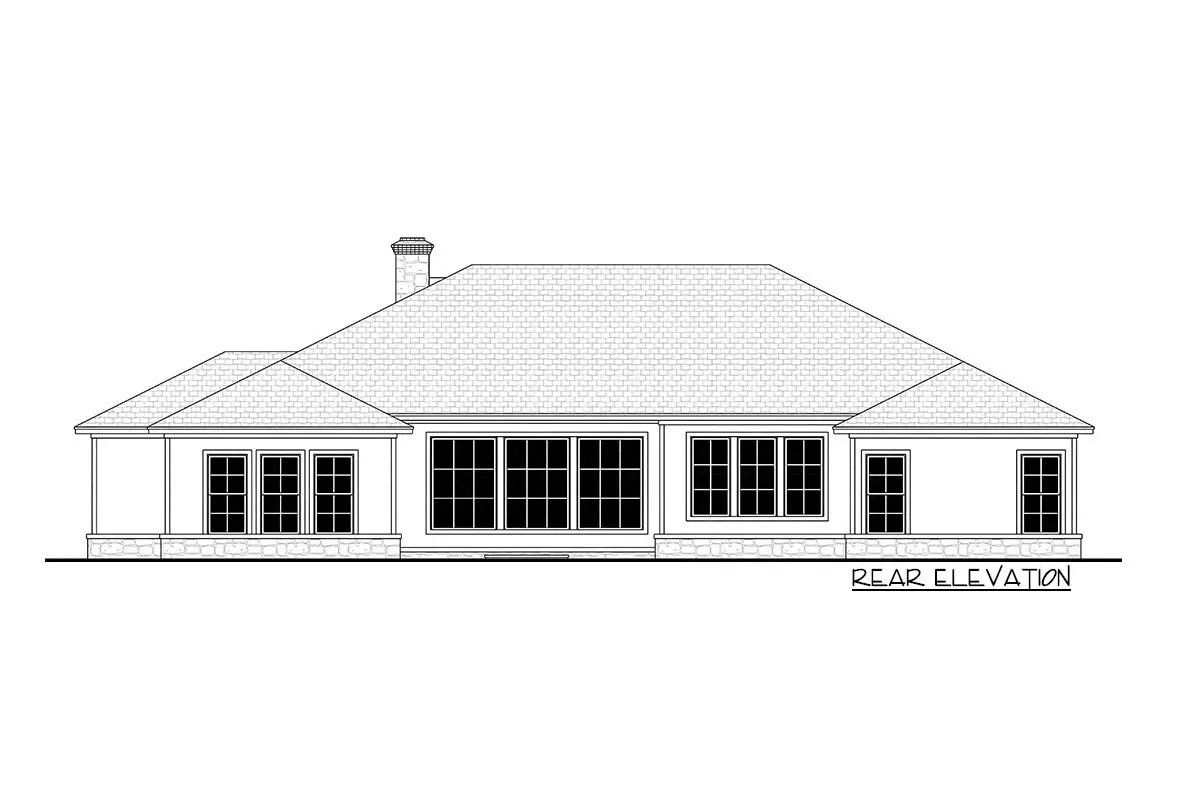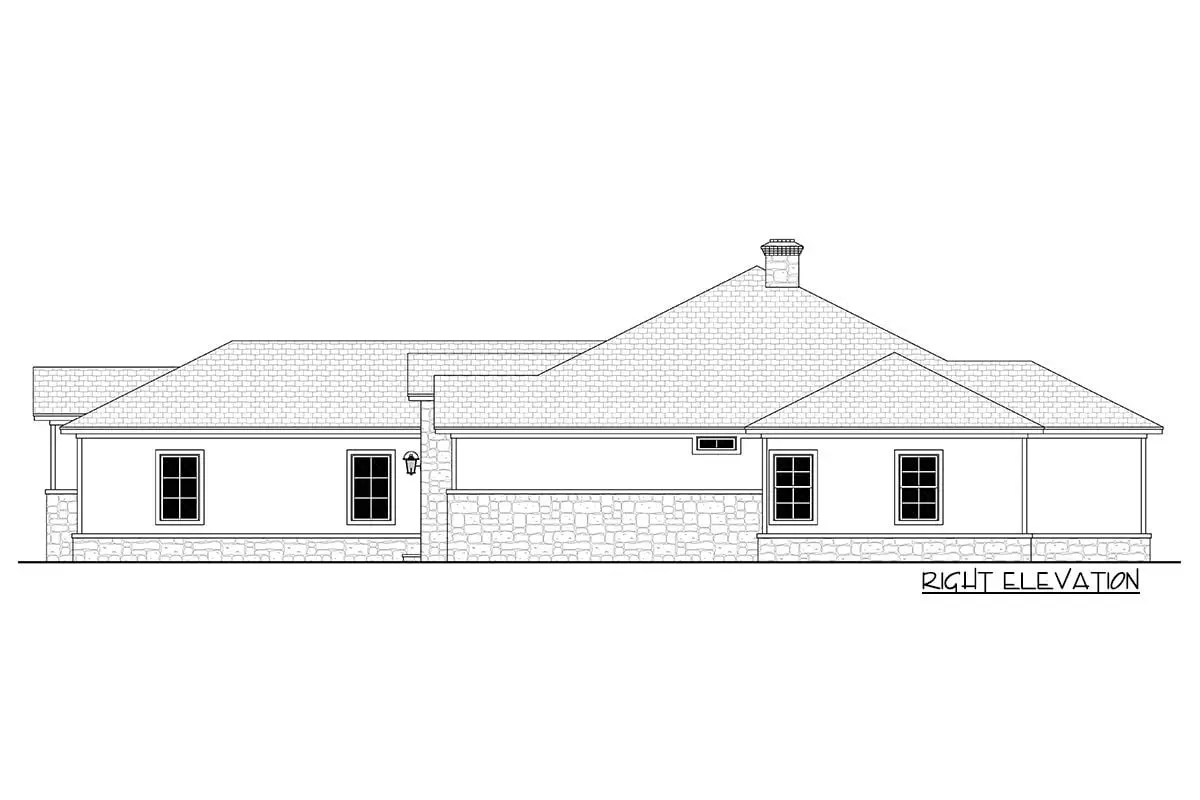Learn more about this Texas-style ranch home with a stoop and rear porch area. See also the interior features of the game room and study area.
Welcome to our house plans featuring a single-story 4-bedroom texas-style ranch home floor plan. Below are floor plans, additional sample photos, and plan details and dimensions.
Floor Plan
Main Level
Basement Stair Location
Additional Floor Plan Images
Front view of the house in the dark gray roof and stone accent walls.
The exterior also includes window awnings in a dark brown tint.
The house’s left side has a three-car garage and a big driveway.
The house’s front entrance is crafted of stone brick and has a narrow, black door in frosted glass style.
A view of the house’s back with a stoop to the porch.
Beautiful landscaping in the front yard is lighted by lamp posts and walkway decor.
Stucco walls in the front exterior that are beige highlight the façade naturally.
View of the foyer, which features a wooden floor and a black door with frosted glass.
Vaulted ceiling in white paint and exposed wood beam structure in the great room area of the house.
White interior paint covers the office space with the door made of transparent glass.
Large glass windows and a stone central hearth can be found in the great room area.
Large windows in the living room area provide views of the outdoors.
A contemporary kitchen with brilliant white cabinetry and appliances.
The kitchen area is created with white brickwork and marble countertops.
A kitchen with a door to the pantry area and powder room.
A glass chandelier hangs above a kitchen island with a stone-style foundation made of large blocks.
White interior laundry room with cabinets and a sink.
A white-painted locker with a powder room next to it.
Area of the master bedroom with a tray ceiling design.
Doors to the master bathroom and hallway to the dining area.
Master closet in spacious racks and shelves with rods.
The master bathroom in sophisticated design interior with vanities on a marble counter.
A sizable glass window provides the bathtub area with a view of the outside.
A game room with a serene interior atmosphere and wood tile flooring.
The bathroom area is available inside the game room with a stylish wall tile.
Bathroom complete with vanity, shower, and toilet in trendy décor.
Bedroom area with windows in white trim and extra closet space.
A beautiful bathroom with a tub as well as modern tile walls and floors.
High ceiling tray-style in the bedroom area, two windows, and fan ceiling.
Another bedroom area with beige carpeting, white painted walls, and a window.
Gray tile wall in the bathroom area with sink and toilet.
The rear porch area with a spacious stone floor and steps to the yard.
Front elevation sketch of the single-story 4-bedroom Texas-style ranch home.
Left elevation sketch of the single-story 4-bedroom Texas-style ranch home.
Rear elevation sketch of the single-story 4-bedroom Texas-style ranch home.
Right elevation sketch of the single-story 4-bedroom Texas-style ranch home.
Plan Details
Dimensions
| Width: | 74′ 0″ |
| Depth: | 82′ 10″ |
| Max ridge height: | 23′ 0″ |
Garage
| Type: | Attached |
| Area: | 736 sq. ft. |
| Count: | 3 Cars |
| Entry Location: | Side |
Ceiling Heights
| Lower Level / 9′ 4″ |
|
| First Floor / 9′ 0″ |
Roof Details
| Primary Pitch: | 6 on 12 |
| Framing Type: | Stick |
Dimensions
| Width: | 74′ 0″ |
| Depth: | 82′ 10″ |
| Max ridge height: | 23′ 0″ |
Garage
| Type: | Attached |
| Area: | 736 sq. ft. |
| Count: | 3 Cars |
| Entry Location: | Side |
Ceiling Heights
| Lower Level / 9′ 4″ |
|
| First Floor / 9′ 0″ |
Roof Details
| Primary Pitch: | 6 on 12 |
| Framing Type: | Stick |
View More Details About This Floor Plan
Plan 51795HZ
This ranch-style, four-bedroom home is designed in the Texas (Hill Country) architectural style. Stone and stucco are mixed on the exterior. The large windows that flank the entrance create a bold statement. Behind French doors in the entrance is an office. A spacious room with a vaulted ceiling and a fireplace welcomes you in the distance.
Large kitchen island with space for informal seating and two sinks. Just from the family entrance and conveniently situated, a pantry makes unloading groceries simple. You can eat outside on the rear porch, which is accessible from the dining room.
On the right, three bedrooms are grouped together. The kids can use the game room in the back to get rid of their excess energy. The master bedroom has a 10′ tray ceiling and is quietly situated in the room’s back left corner. A really clever design includes two vanities, a sizable walk-in closet, a tub, a shower, and access to the laundry area through a pocket door.


