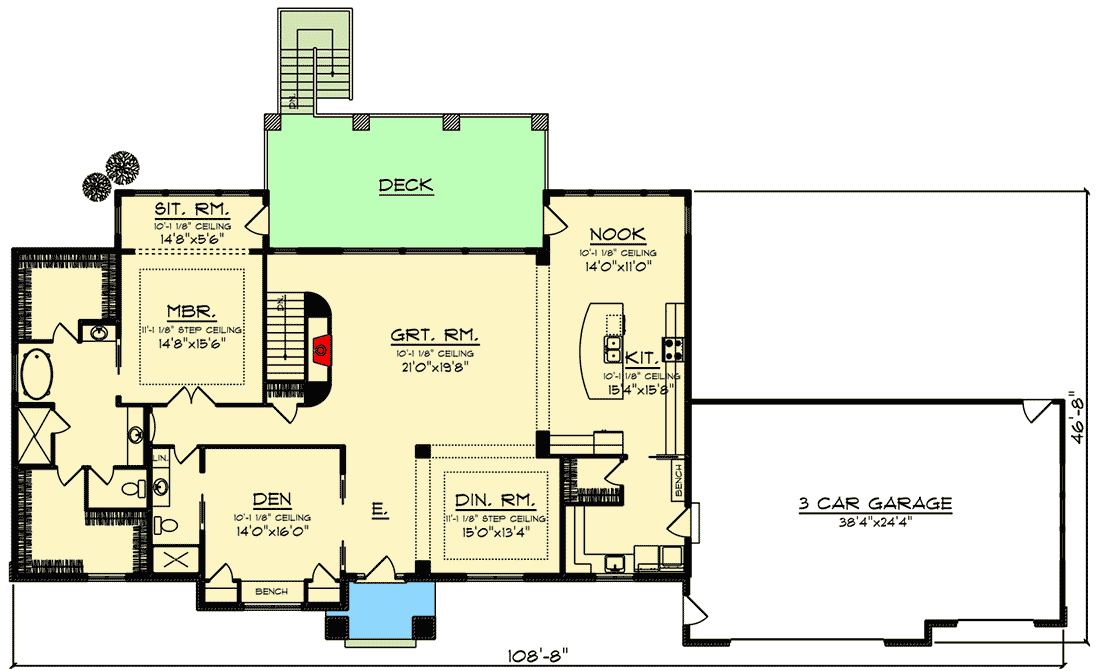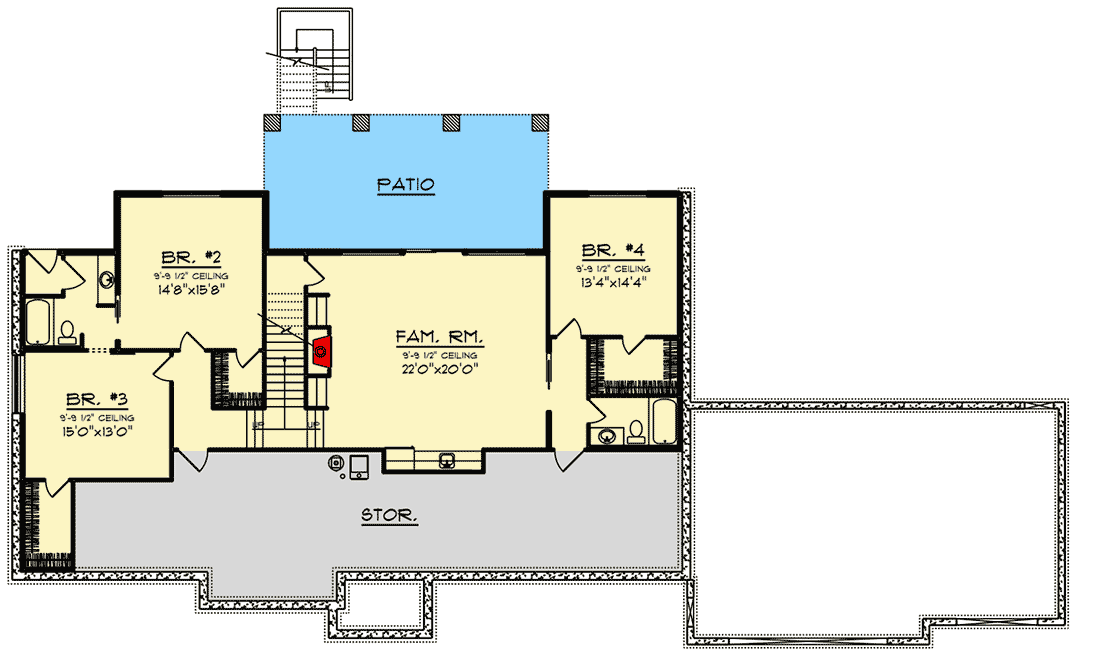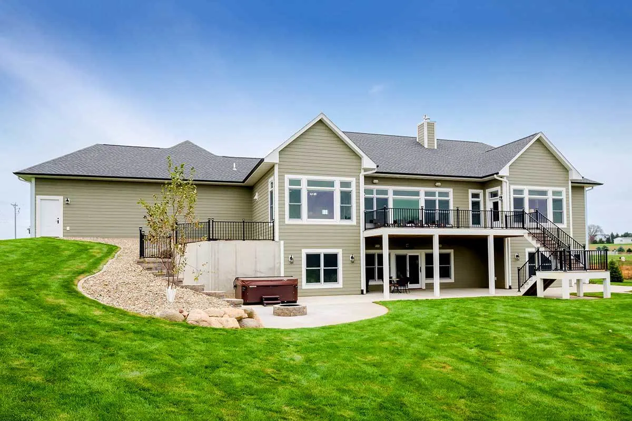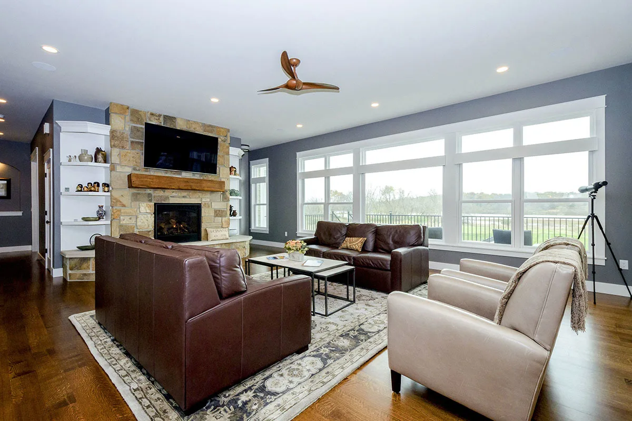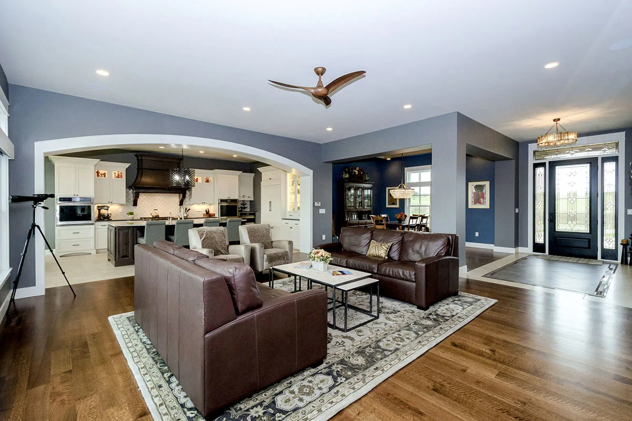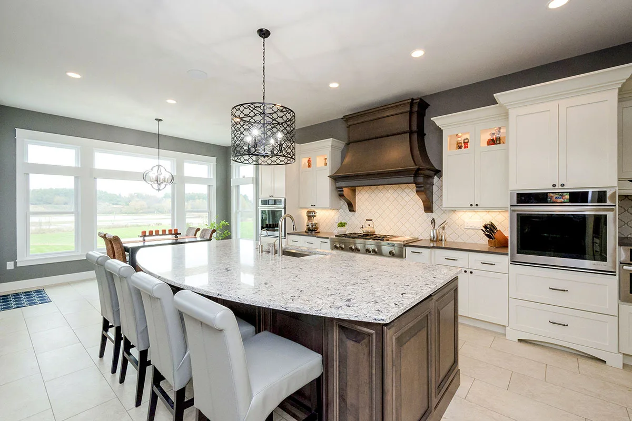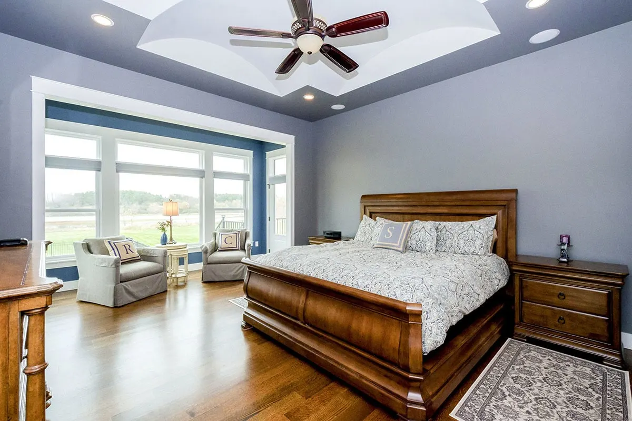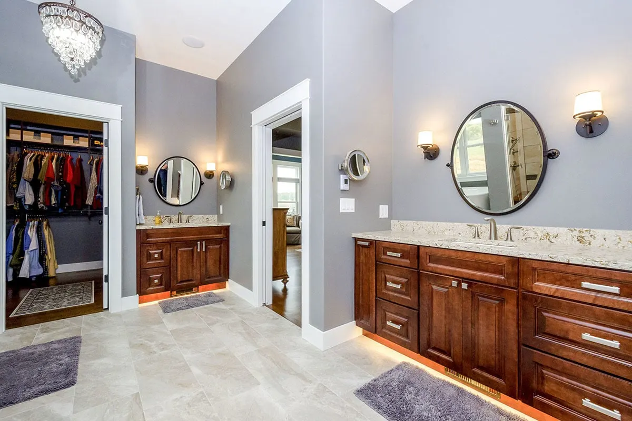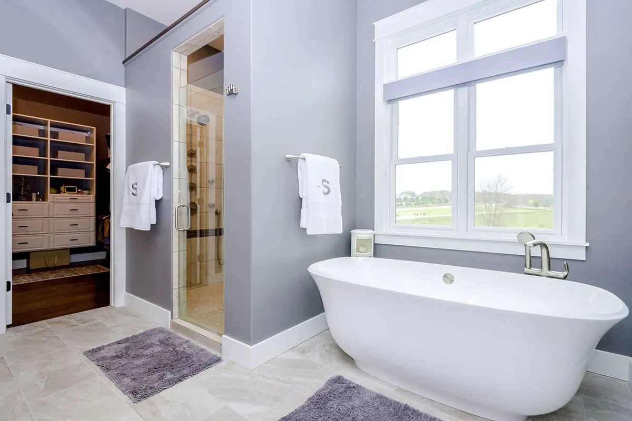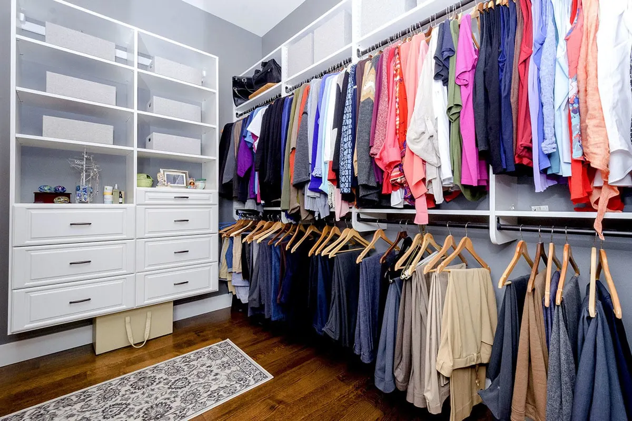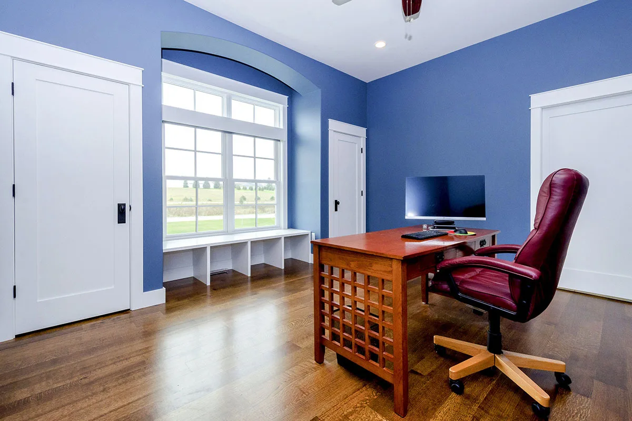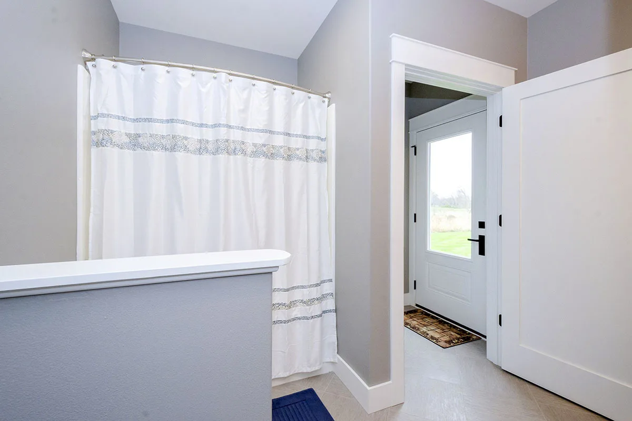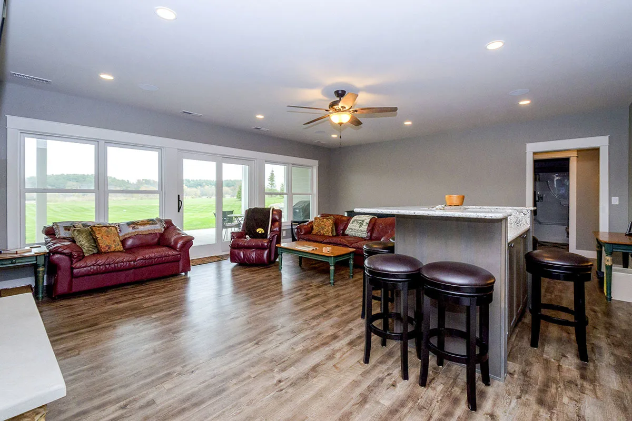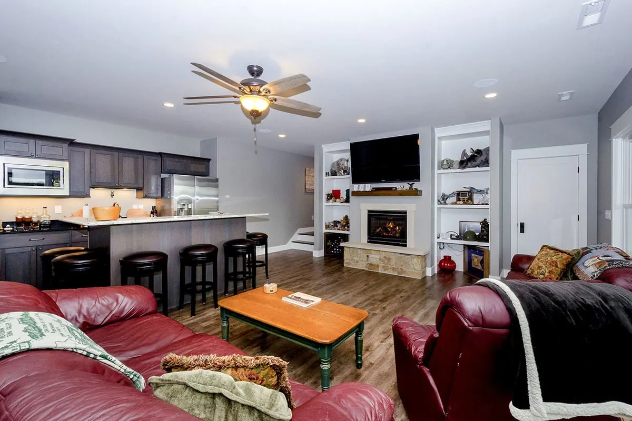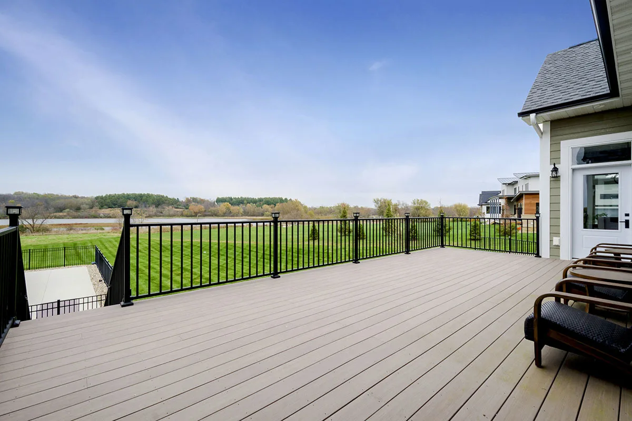Learn more about this sprawling craftsman-style ranch house with a walkout basement plan. Notice also the stone façade, siding, and roofing.
Welcome to our house plans featuring a single-story 4-bedroom sprawling craftsman-style ranch house floor plan. Below are floor plans, additional sample photos, and plan details and dimensions.
Floor Plan
Main Level
Lower Level
Additional Floor Plan Images
Front view of the house with a circular driveway design yard.
The design of the home’s rear yard is sloped and has a deck.
Great room with leathered sofa and fireplace in the stone foundation.
The interior with the front entry of the house in black door glass elegant accent style.
Interior of the white, light kitchen with vent hood in wood accent.
Wood foundation kitchen island with a marble countertop and gray chairs.
The master bedroom has a sitting area near the windows with a polished wood style floor and furniture.
Solid wood vanities in the master bathroom are located next to the walk-in closet.
Bathroom with gray walls as well as a tub, closet, and shower.
Walk-in closet with white hanging racks and drawers.
Office space with blue and white accent walls.
Nook with a curtain and door to the outside.
Family room with leather red seats and an entrance to the terrace.
The family room section has a fireplace and a wet bar.
Large patio space with wood floors and black metal stairs and railings.
Plan Details
Dimensions
| Width: | 108′ 8″ |
| Depth: | 46′ 8″ |
| Max ridge height: | 23′ 10″ |
Garage
| Type: | Attached |
| Area: | 943 sq. ft. |
| Count: | 3 Cars |
| Entry Location: | Front |
Ceiling Heights
| Lower Level / 10′ 0″ |
|
| First Floor / 10′ 0″ |
Roof Details
| Primary Pitch: | 8 on 12 |
| Secondary Pitch: | 10 on 12 |
| Framing Type: | Truss |
Dimensions
| Width: | 108′ 8″ |
| Depth: | 46′ 8″ |
| Max ridge height: | 23′ 10″ |
Garage
| Type: | Attached |
| Area: | 943 sq. ft. |
| Count: | 3 Cars |
| Entry Location: | Front |
Ceiling Heights
| Lower Level / 10′ 0″ |
|
| First Floor / 10′ 0″ |
Roof Details
| Primary Pitch: | 8 on 12 |
| Secondary Pitch: | 10 on 12 |
| Framing Type: | Truss |
View More Details About This Floor Plan
Plan 890133AH
This expansive ranch house plan in the Craftsman style is a contemporary illustration of main-floor living with a completed basement. To the right of the entryway is a formal dining area, and to the left is a den with a window seat. A fireplace with built-in cabinetry on either side is featured in the open-concept living area that is made up of the kitchen, great room, and nook.
His and hers walk-in closets, a Jacuzzi tub, a tray ceiling in the bedroom, and an additional sitting area are all features of the main floor master suite. On the lower level, there are three bedrooms—three of which have walk-in closets—two complete bathrooms, and a sizable family area with patio doors leading to a terrace.


