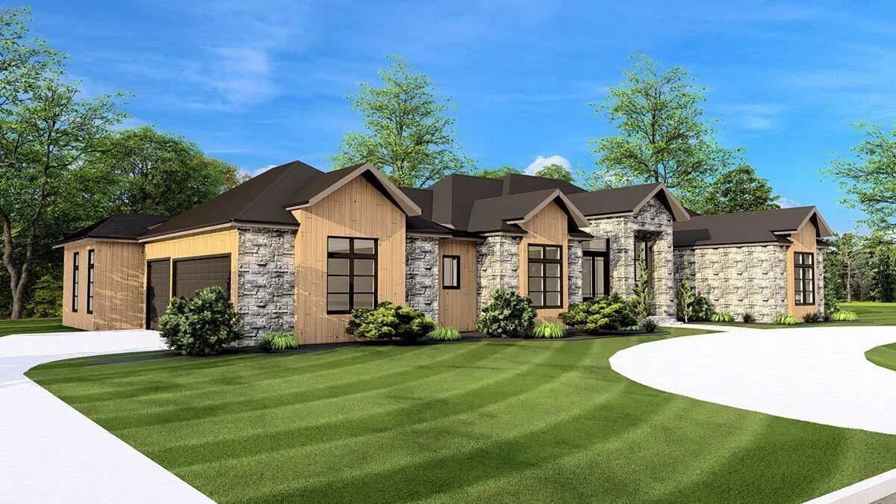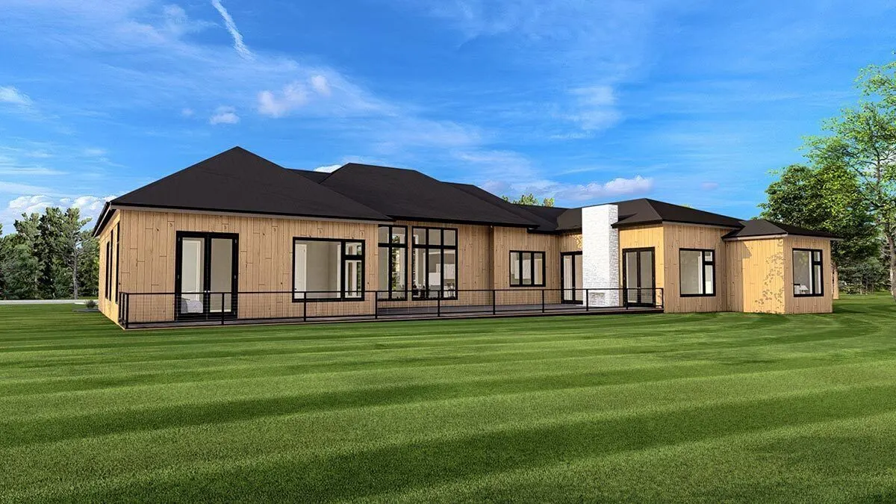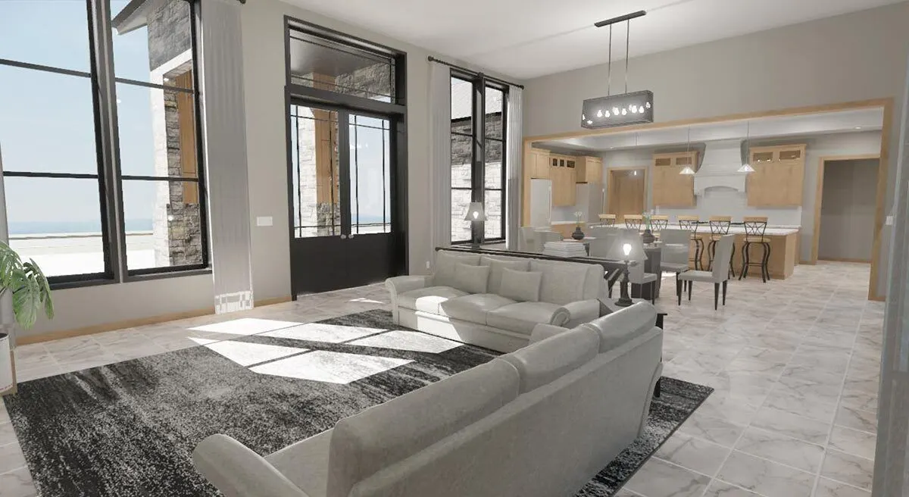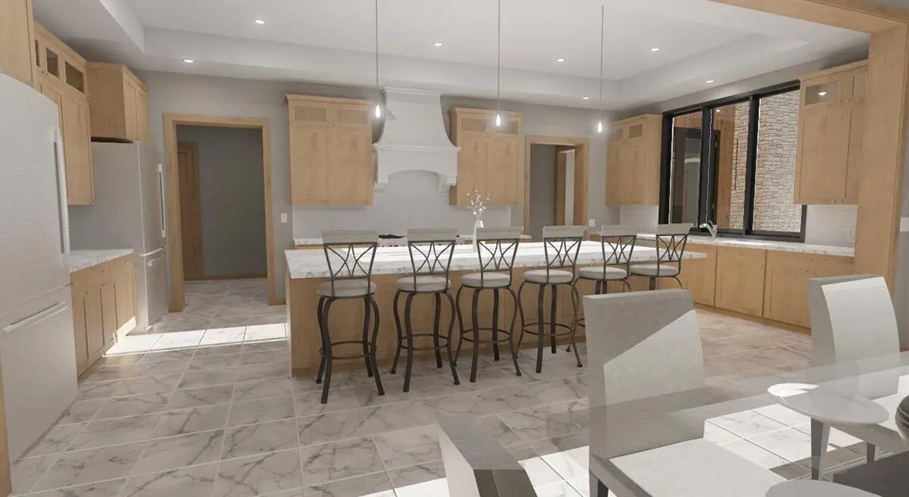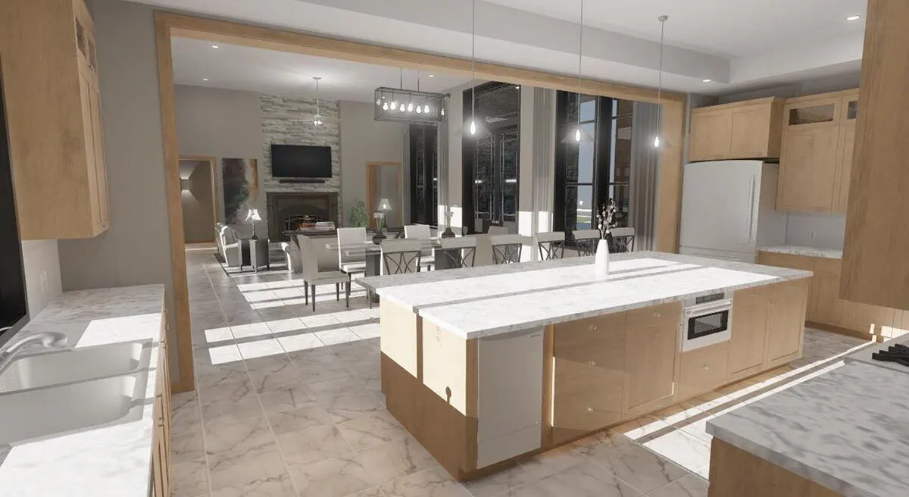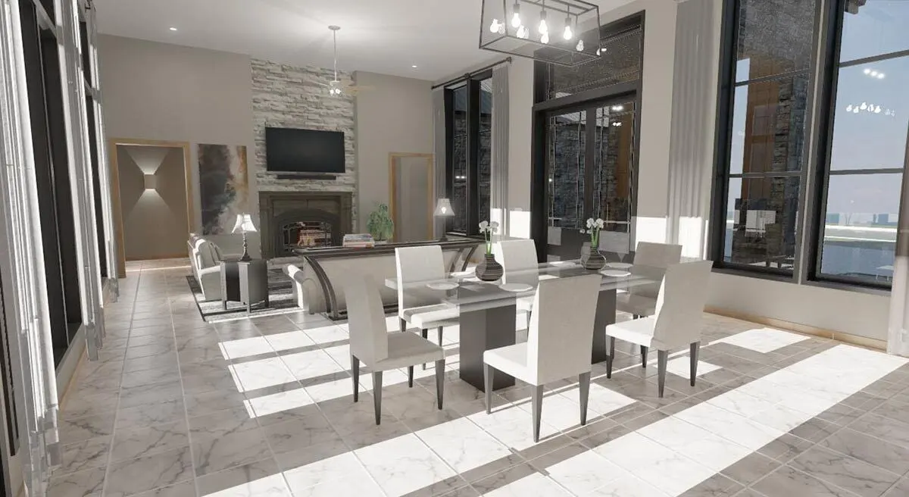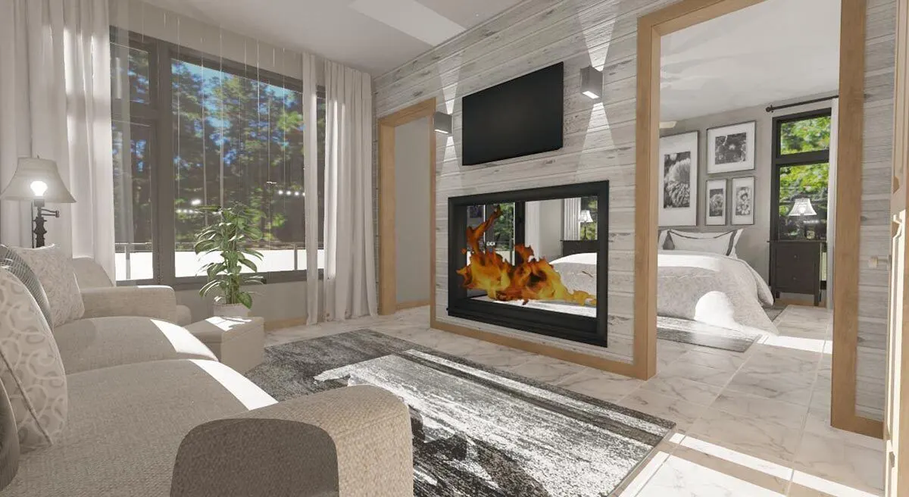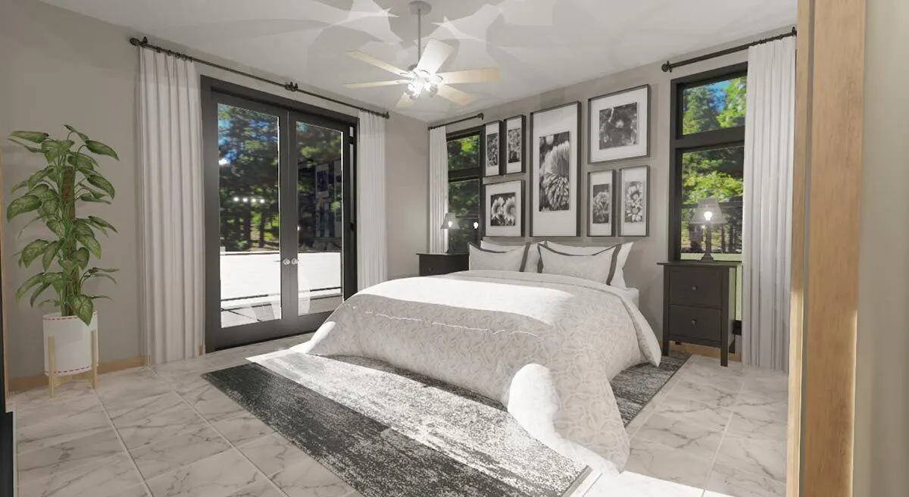Learn this modern ranch cabin layout under 4200 square feet features an outdoor fireplace. Have a look at the external stone and wood framing architecture.
Welcome to our house plans featuring a single-story 4-bedroom modern ranch cabin floor plan. Below are floor plans, additional sample photos, and plan details and dimensions.
Floor Plan
Main Level
Additional Floor Plan Images
The modern ranch cabin house’s façade is made of wood and stone.
A magnificent black roof created a great statement on the house.
The back space has a large deck with black metal rails.
A gray-toned modern contemporary room with wood accent cabinets.
Interior wood accent kitchen with a clean island design.
View of the interior from the kitchen with shining pendant chandeliers.
The glass-framed eating table is in a contemporary-style dining area.
Sitting room with television and fireplace overlooking the master suite.
The master bedroom has gray trim doors and windows and a stunning art wall.
Plan Details
Dimensions
| Width: | 104′ 9″ |
| Depth: | 79′ 10″ |
Garage
| Type: | Attached |
| Area: | 736 sq. ft. |
| Count: | 3 Cars |
| Entry Location: | Side |
Ceiling Heights
Roof Details
| Primary Pitch: | 8 on 12 |
| Framing Type: | Stick |
Dimensions
| Width: | 104′ 9″ |
| Depth: | 79′ 10″ |
Garage
| Type: | Attached |
| Area: | 736 sq. ft. |
| Count: | 3 Cars |
| Entry Location: | Side |
Ceiling Heights
Roof Details
| Primary Pitch: | 8 on 12 |
| Framing Type: | Stick |
View More Details About This Floor Plan
Plan 744503ABR
This 4-bedroom contemporary cabin has 4.164 square feet of heated living area on one floor, 4 bedrooms, 4 full baths, and 1 half bath. The open floor design makes entertaining a breeze, while the huge bedrooms give plenty of space for rest and leisure.
The master bedroom has a private sitting area as well as a luxury ensuite bath with a jacuzzi tub and separate shower. In addition to the living rooms, this property has a family room that can be turned into a game room. Walk outdoors to enjoy 1,257 square feet of outdoor living area, replete with a deck and patio for al fresco eating and views of the surrounding environment.



