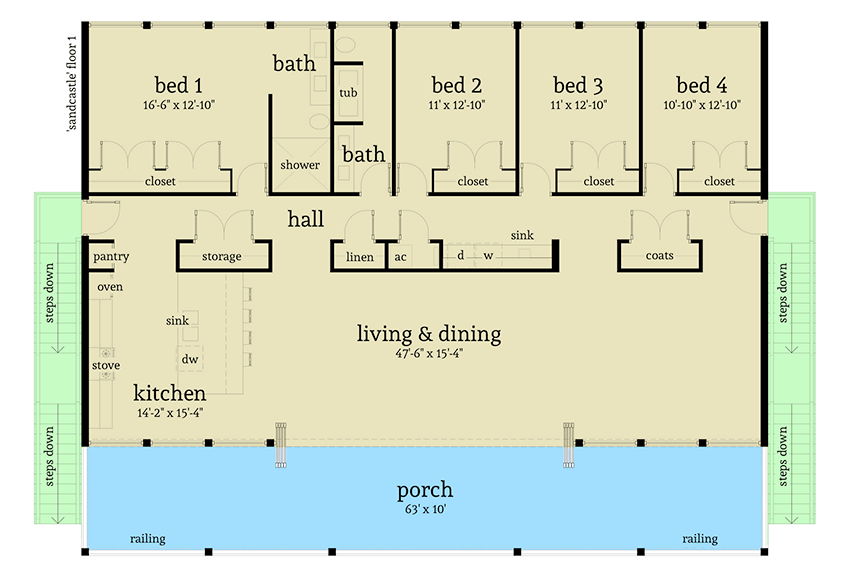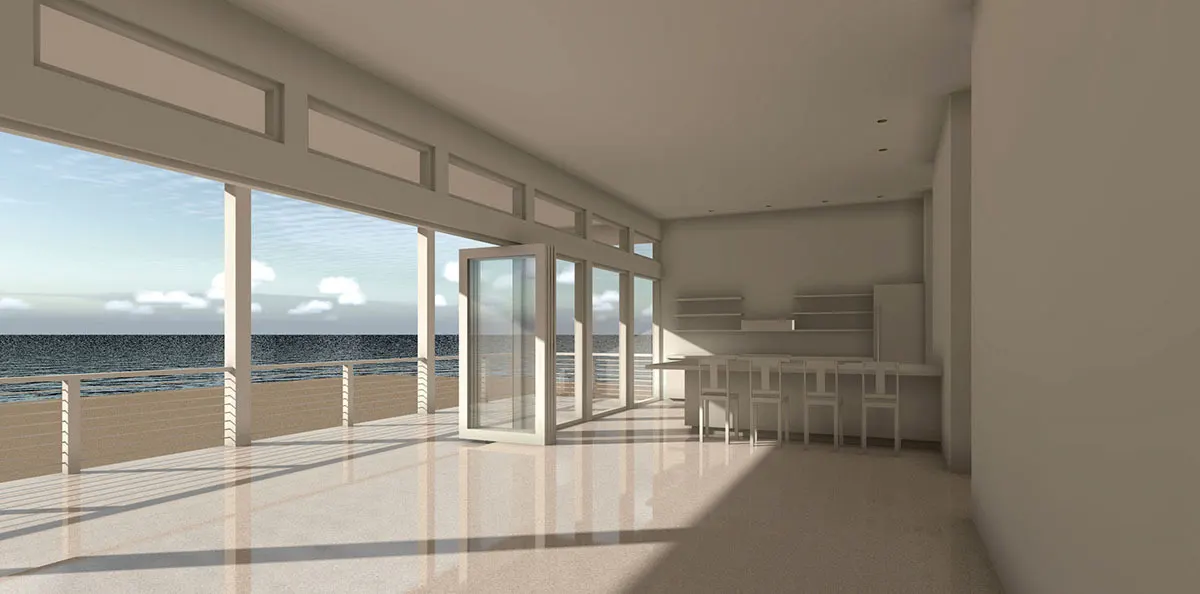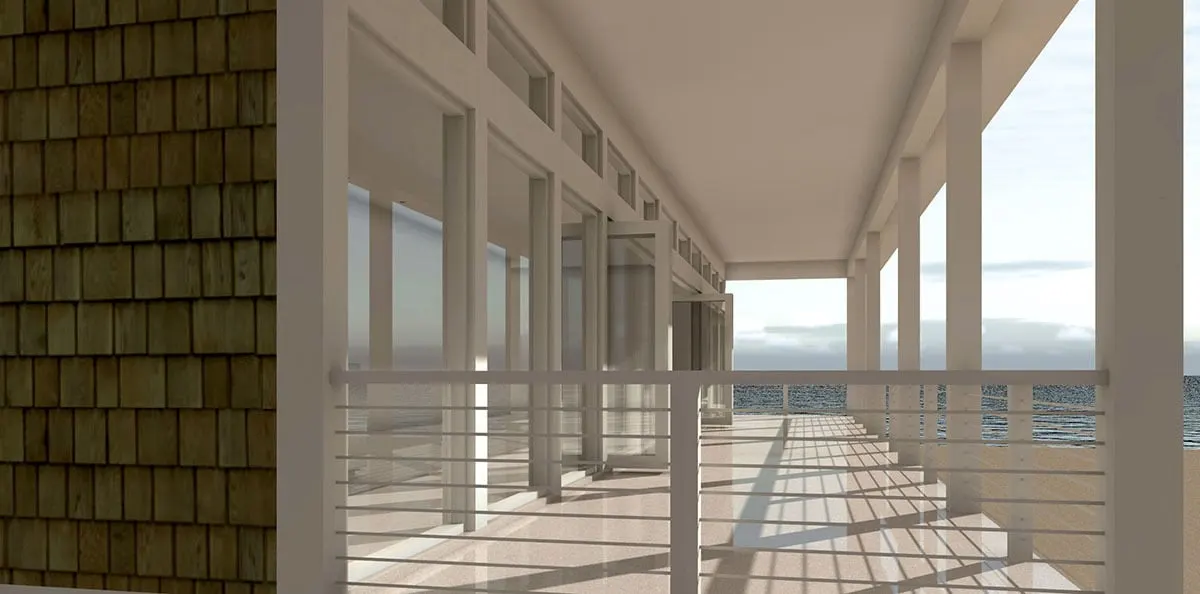Learn more about this modern seaside holiday home with piling loft-style architecture. View gorgeous glass windows that are lovely both inside and out.
Welcome to our house plans featuring a single-story 4-bedroom modern piling loft-style beach vacation home floor plan. Below are floor plans, additional sample photos, and plan details and dimensions.
Floor Plan
Main Level
Additional Floor Plan Images
The beach house’s front vista with high pillar support and narrow steps.
A beautiful beach house with glass architecture frames on the exterior.
The interior of the house features a beige-colored floor and a kitchen space.
A spacious front porch with white metal railings.
A breathtaking view of the outside from the porch area, with an excellent glass-style doorway.
Plan Details
Dimensions
| Width: | 72′ 0″ |
| Depth: | 39′ 0″ |
| Max ridge height: | 34′ 0″ |
Ceiling Heights
| First Floor / 12′ 0″ |
Roof Details
| Framing Type: | Truss |
Exterior Walls
| Standard Type(s): | 2×6 |
Dimensions
| Width: | 72′ 0″ |
| Depth: | 39′ 0″ |
| Max ridge height: | 34′ 0″ |
Ceiling Heights
| First Floor / 12′ 0″ |
Roof Details
| Framing Type: | Truss |
View More Details About This Floor Plan
Plan 44073TD
This is a contemporary piling house with a loft-style living space. It offers four bedrooms with plenty of storage and a laundry room off the hall. The whole living room opens to the covered porch through folding doors.
With square wood pilings, folding doors, basic moldings, cedar shakes, cable railings, and a hip roof topped with corrugated metal roofing, this modern beach house has clean straight lines. The pilings are spaced to accommodate parking beneath the building. Pilings with 14′ ground clearance and cable cross-bracing, wood floor system, 8′ & 4′ wood frame walls, wood roof trusses, and a 3:12 pitch hip metal roof are among the construction elements.
Energy-Saving Features: R-30 insulation on the roof and walls, as well as an on-demand water heater in the central mechanical closet.
Related Plans: Look at these non-raised alternatives.- 44070TD and 44072TD.






