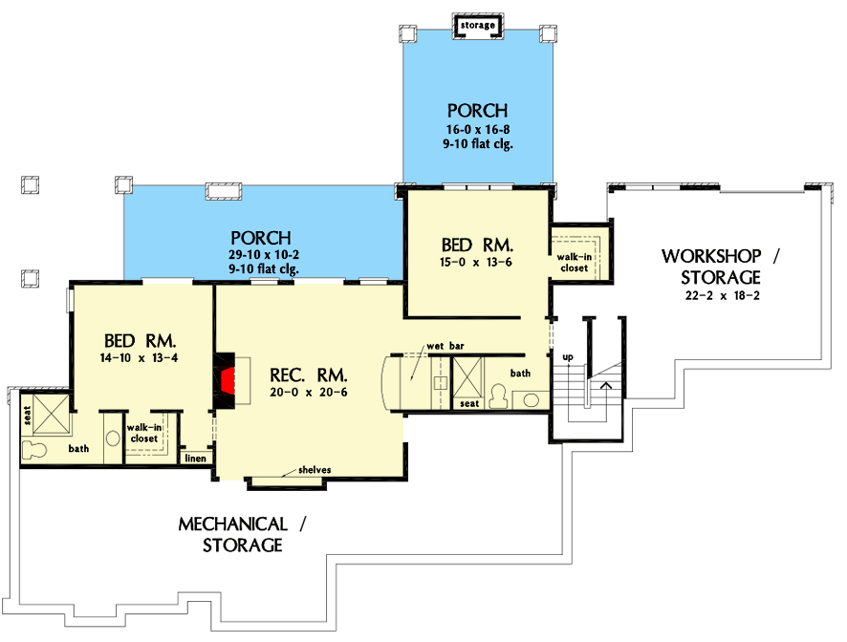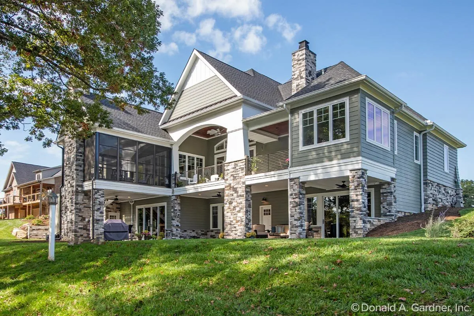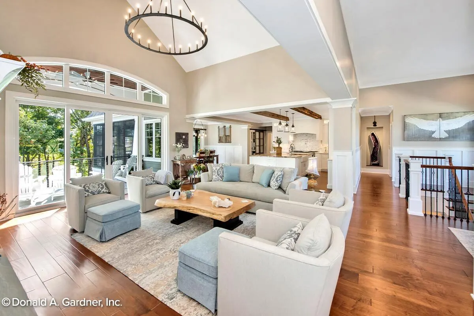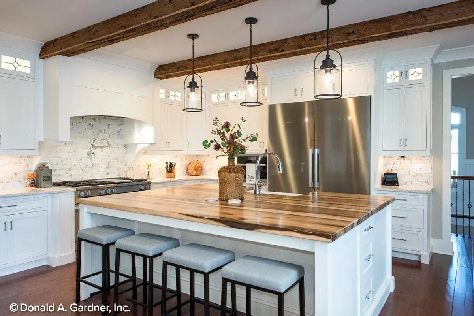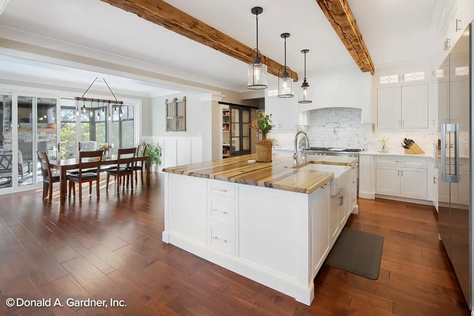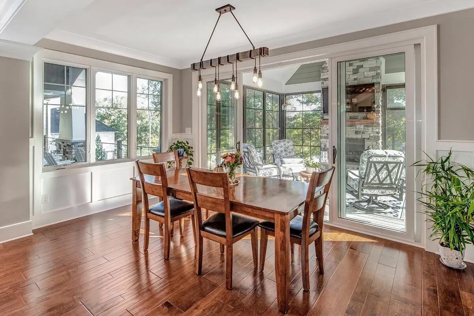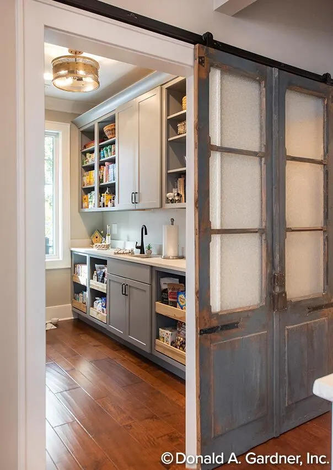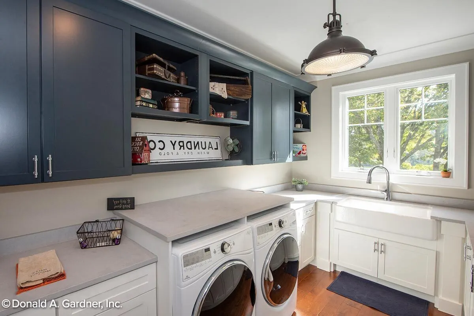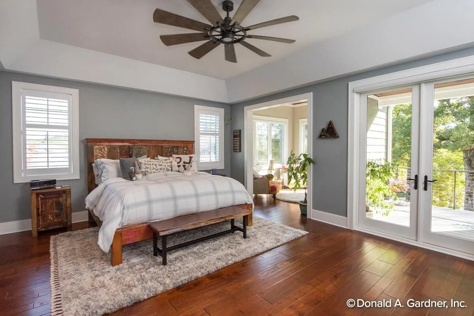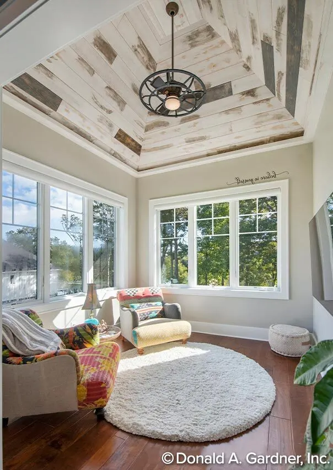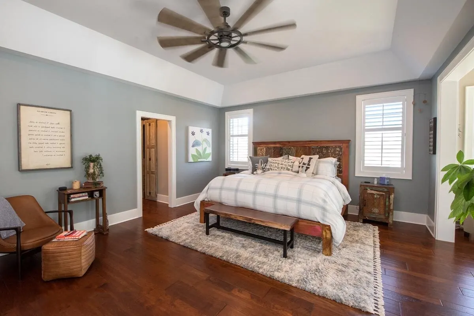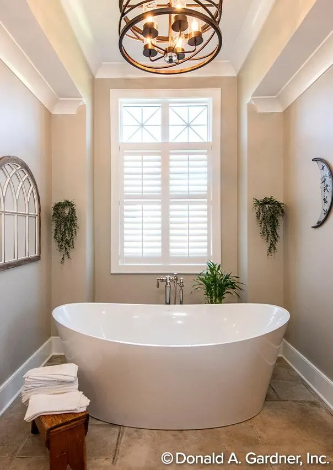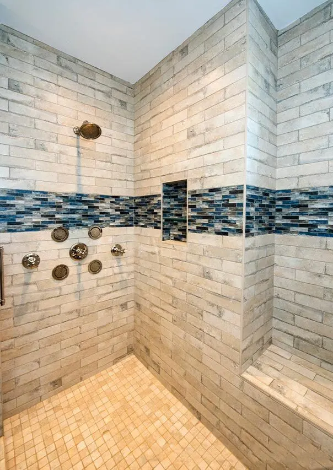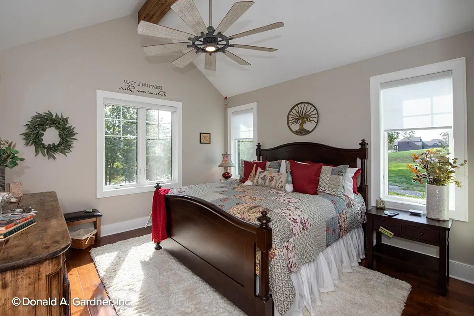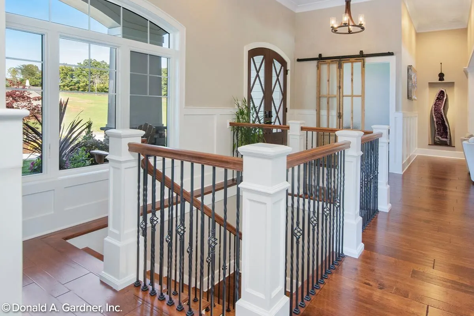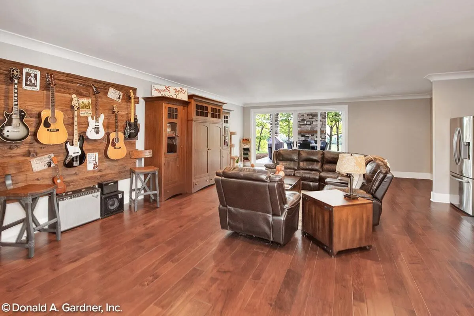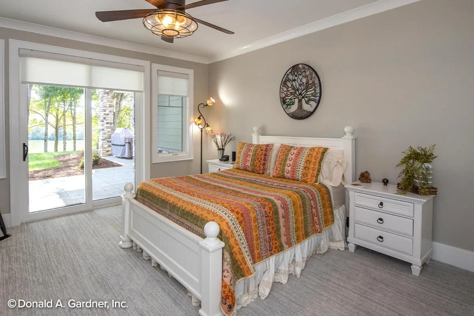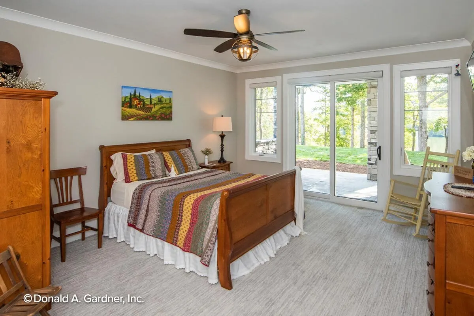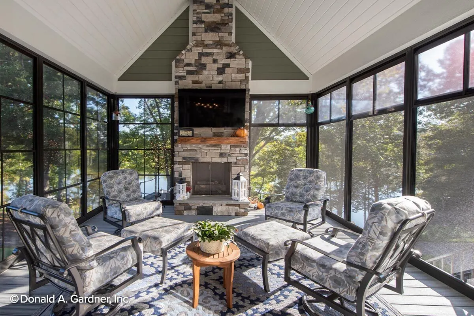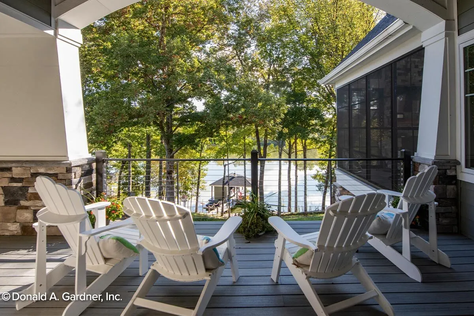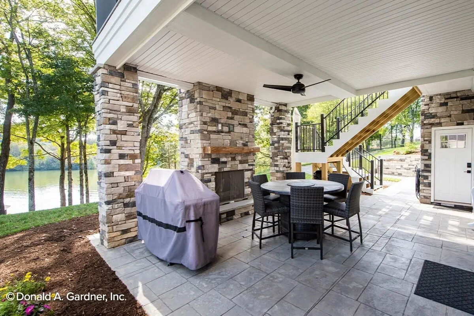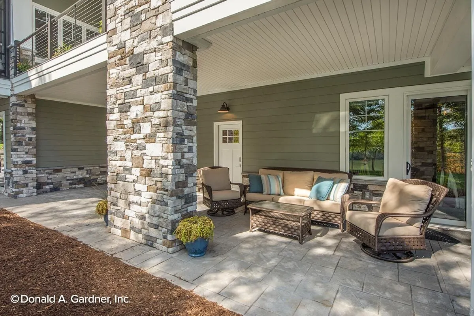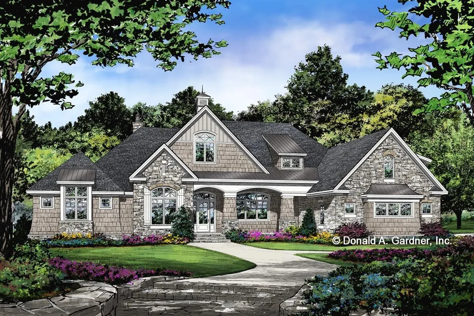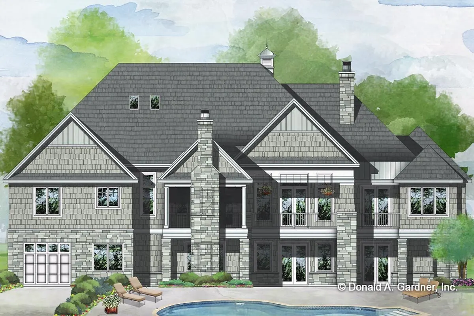Learn more about this hillside-walkout craftsman house features a sunroom off the master bedroom. Examine the interior rustic chic decors in a spacious layout.
Welcome to our house plans featuring a single-story 4-bedroom hillside-walkout craftsman home floor plan. Below are floor plans, additional sample photos, and plan details and dimensions.
Floor Plan
Main Level
Bonus Room
Finished Lower Level
Additional Floor Plan Images
The house has staggered gables, a cupola-accented roof, and a stone-and-shake façade.
The back picture of the house shows the covered and screened porches.
The look of a great chic living room area with a touch of blue accent décor is lovely.
A comfortable kitchen area with a modern style and a white interior.
A modern kitchen island with a wood counter design.
Breakfast nook with a strong stylish dining table made of wood that complements the floor.
Pantry with handy wall-mounted cabinets and racks.
Laundry room with washer, dryer, and shelves.
Master bedroom with access to the porch area in a craft-style design interior.
The sunroom space has colorful design sofas and a high ceiling feature.
The master bedroom has a coffered ceiling, which adds a beautiful touch.
Bathtub is an exclusive room with indoor plants for a vibrant pleasant atmosphere.
Shower area with three-tile base and a bit of blue accent color.
A charming bedroom with windows in a white frame that adds light inside.
Stairs installed with wood accent handrail and black metal fence.
Recreational room with a spacious area in a rustic style with an instrument, and a comfortable leathered sofa set.
Right side bedroom space with the carpeted floor in a calm tranquil manner.
Wooden accent furniture complements the bedroom’s white interior color perfectly.
The screened porch in the back has a high ceiling and a fireplace.
Back porch area with white wooden seats and a great view of the outdoors.
The lower level back porch with a stone-tiled floor and robust pillars.
Lower level side porch area with cozy lounge chairs with door access to the bedroom.
Front elevation sketch of the single-story 4-bedroom hillside-walkout craftsman home.
Back elevation sketch of the single-story 4-bedroom hillside-walkout craftsman home.
Plan Details
Dimensions
| Width: | 88′ 6″ |
| Depth: | 81′ 6″ |
| Max ridge height: | 42′ 6″ |
Garage
| Type: | Attached |
| Area: | 996 sq. ft. |
| Count: | 3 Cars |
| Entry Location: | Side |
Ceiling Heights
| Lower Level / 9′ 5″ |
|
| First Floor / 9′ 0″ |
Roof Details
| Primary Pitch: | 12 on 12 |
| Secondary Pitch: | 12 on 12 |
| Framing Type: | Stick |
Dimensions
| Width: | 88′ 6″ |
| Depth: | 81′ 6″ |
| Max ridge height: | 42′ 6″ |
Garage
| Type: | Attached |
| Area: | 996 sq. ft. |
| Count: | 3 Cars |
| Entry Location: | Side |
Ceiling Heights
| Lower Level / 9′ 5″ |
|
| First Floor / 9′ 0″ |
Roof Details
| Primary Pitch: | 12 on 12 |
| Secondary Pitch: | 12 on 12 |
| Framing Type: | Stick |
View More Details About This Floor Plan
Plan 444220GDN
With staggered gables, a cupola-accented roof, and a stone-and-shake façade, this enormous Hillside-walkout Craftsman home plan commands attention. The front porch is 28’6″ wide, and 7’6″ deep, and has a 12′ ceiling, making it an ideal spot to relax outside in the shade. For individuals who enjoy entertaining, a formal dining room accommodates every dinner group, while a large breakfast nook accommodates informal meals.
The gourmet kitchen features an island with a prep sink and plenty of workspaces for numerous chefs. A back screened porch with a fireplace and a skylight-enhanced 13’10” ceiling provides infinite hours of fun “Cathedral eaves. The master suite has an adjacent solarium with a 12’6” ceiling height “There is a vaulted ceiling for quiet leisure, as well as a luxury bathtub and two walk-in closets.
A guest suite (with a 16’1″ cathedral ceiling) is on the first floor, along with a study, and two further bedrooms and a game room are on the basement level. A pantry, big utility room, e-space, and bonus room are among the extras.




