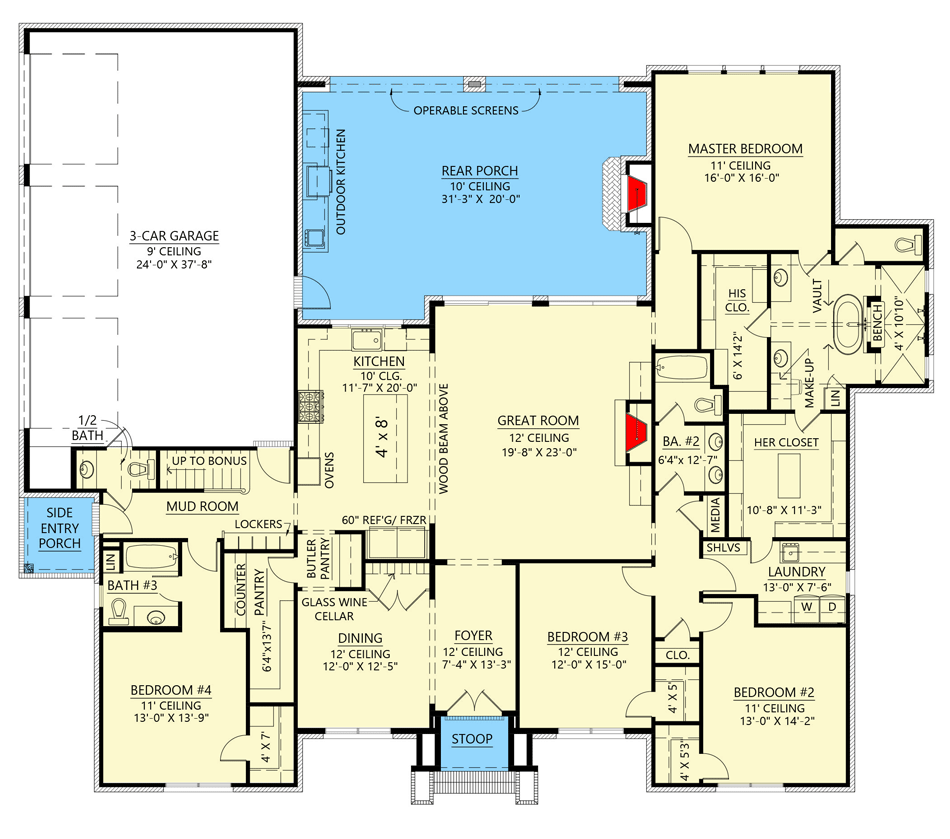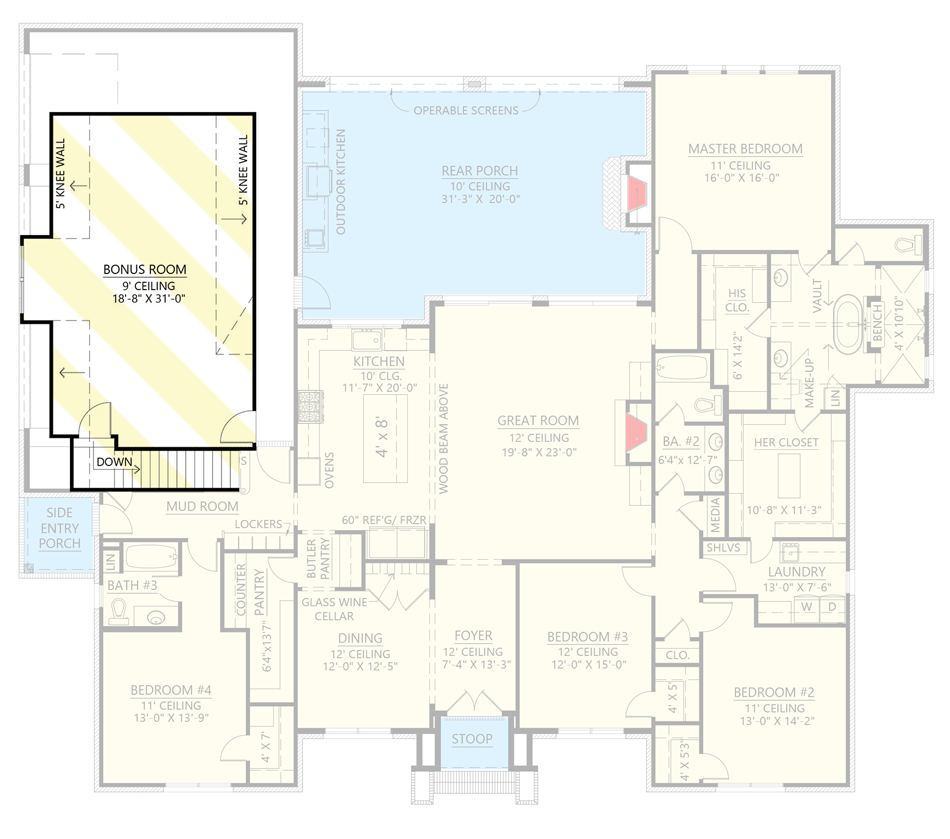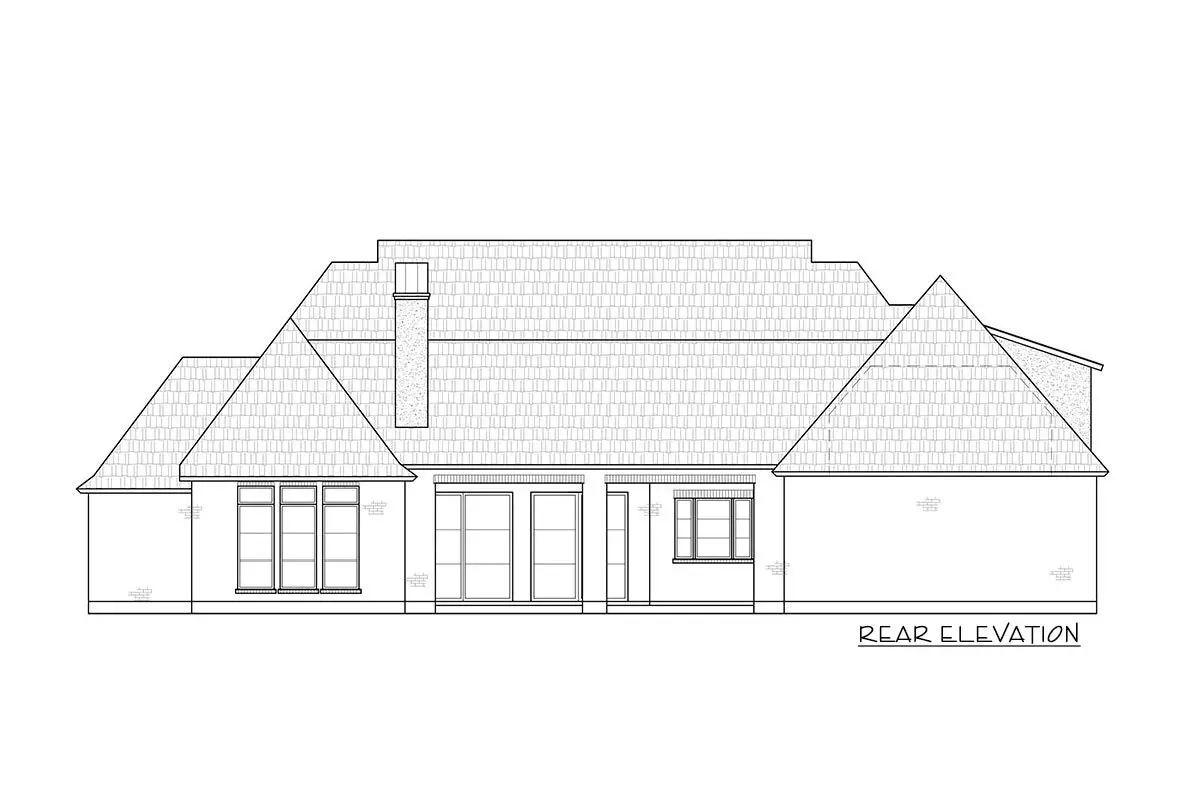Read more about this attractive transitional home with a large back porch. See the garage on the left-hand side of the home.
Welcome to our house plans featuring a single-story 4-bedroom attractive transitional house floor plan. Below are floor plans, additional sample photos, and plan details and dimensions.
Floor Plan
Main Level
2nd Floor
Additional Floor Plan Images
Front view of the transitional house with black and white exterior paint and gorgeous landscape.
Rear elevation sketch of the single-story 4-bedroom attractive transitional house.
Plan Details
Dimensions
| Width: | 83′ 1″ |
| Depth: | 69′ 10″ |
| Max ridge height: | 29′ 9″ |
Garage
| Type: | Attached |
| Area: | 1003 sq. ft. |
| Count: | 3 Cars |
| Entry Location: | Side |
Ceiling Heights
| First Floor / 10′ 0″ |
Roof Details
| Primary Pitch: | 9 on 12 |
| Secondary Pitch: | 16 on 12 |
| Framing Type: | Stick |
Dimensions
| Width: | 83′ 1″ |
| Depth: | 69′ 10″ |
| Max ridge height: | 29′ 9″ |
Garage
| Type: | Attached |
| Area: | 1003 sq. ft. |
| Count: | 3 Cars |
| Entry Location: | Side |
Ceiling Heights
| First Floor / 10′ 0″ |
Roof Details
| Primary Pitch: | 9 on 12 |
| Secondary Pitch: | 16 on 12 |
| Framing Type: | Stick |
View More Details About This Floor Plan
Plan 56514SM
On the symmetrical front elevation of this Transitional home plan, two gables frame a large front entryway. The main great room has 12 ft ceilings and opens into a spacious back porch with a fireplace, moveable screens, and an outdoor kitchen.
Cooking is a pleasure in this island kitchen, and a large pantry, equipped with a glass wine cellar, is located adjacent to the formal dining room. The split-bed arrangement provides the homeowner with additional solitude, and the sumptuous master bath features a freestanding tub in front of an expansive shower and multiple closets, one of which connects to the laundry area.
Enter from the 3-car garage and you’ll discover a handy powder bath as well as built-in storage for your outdoor gear. The neighboring staircase leads to a multi-purpose extra space above the garage.
Related Plan: With home plan 56504SM, you may have a smaller variant with a different exterior.




