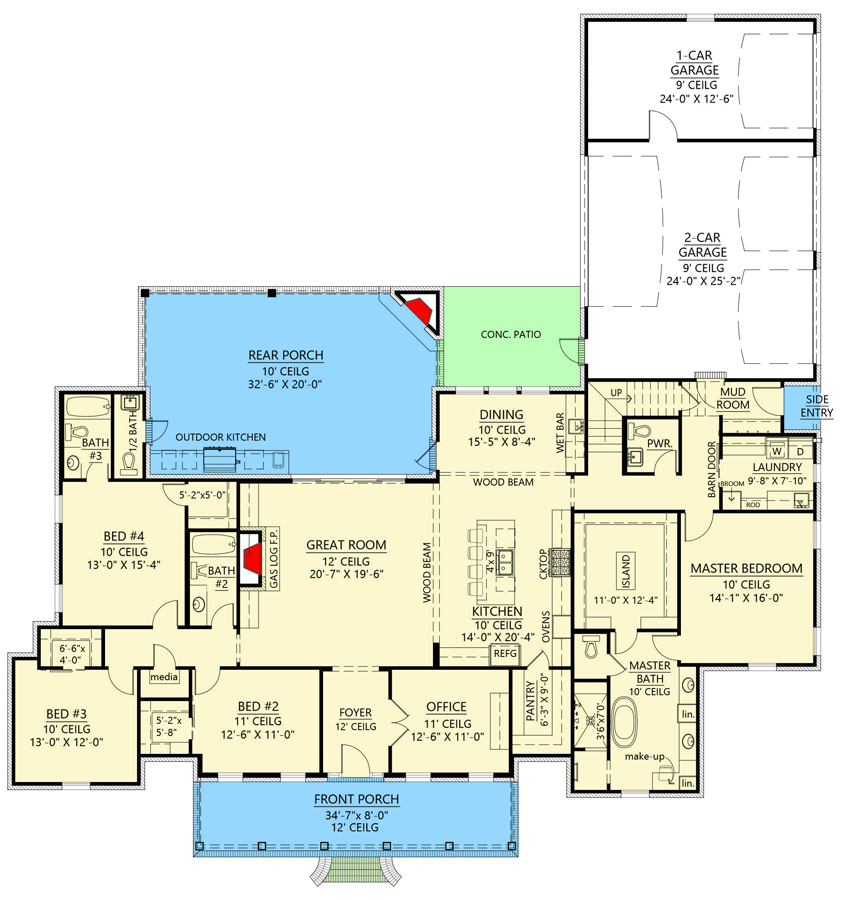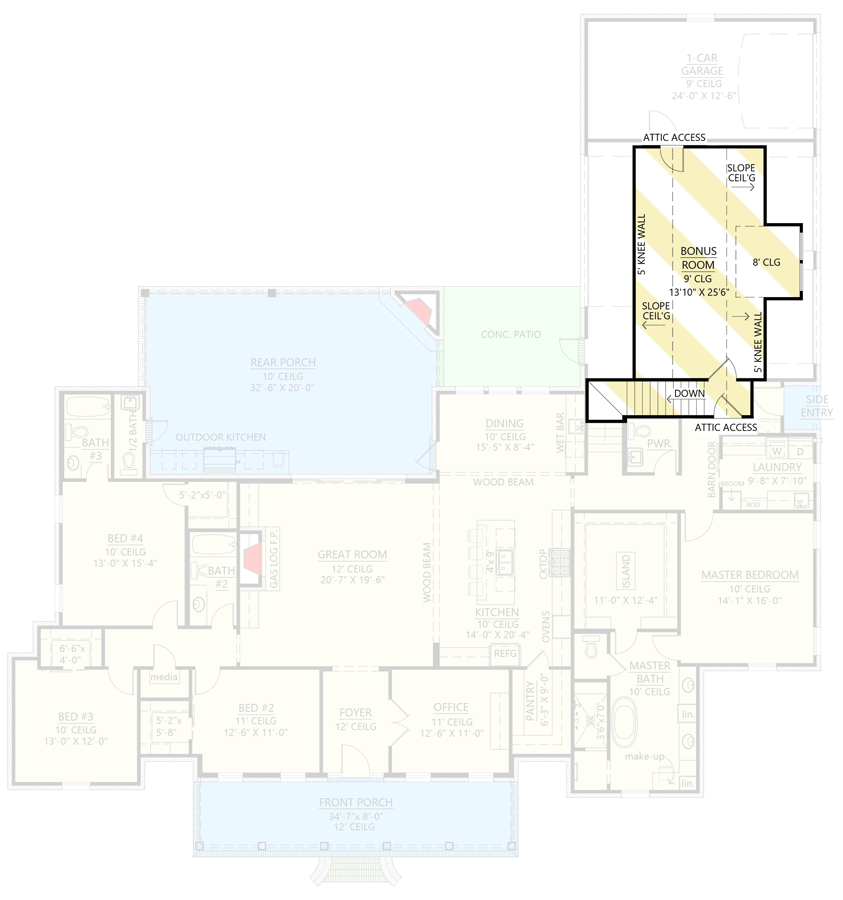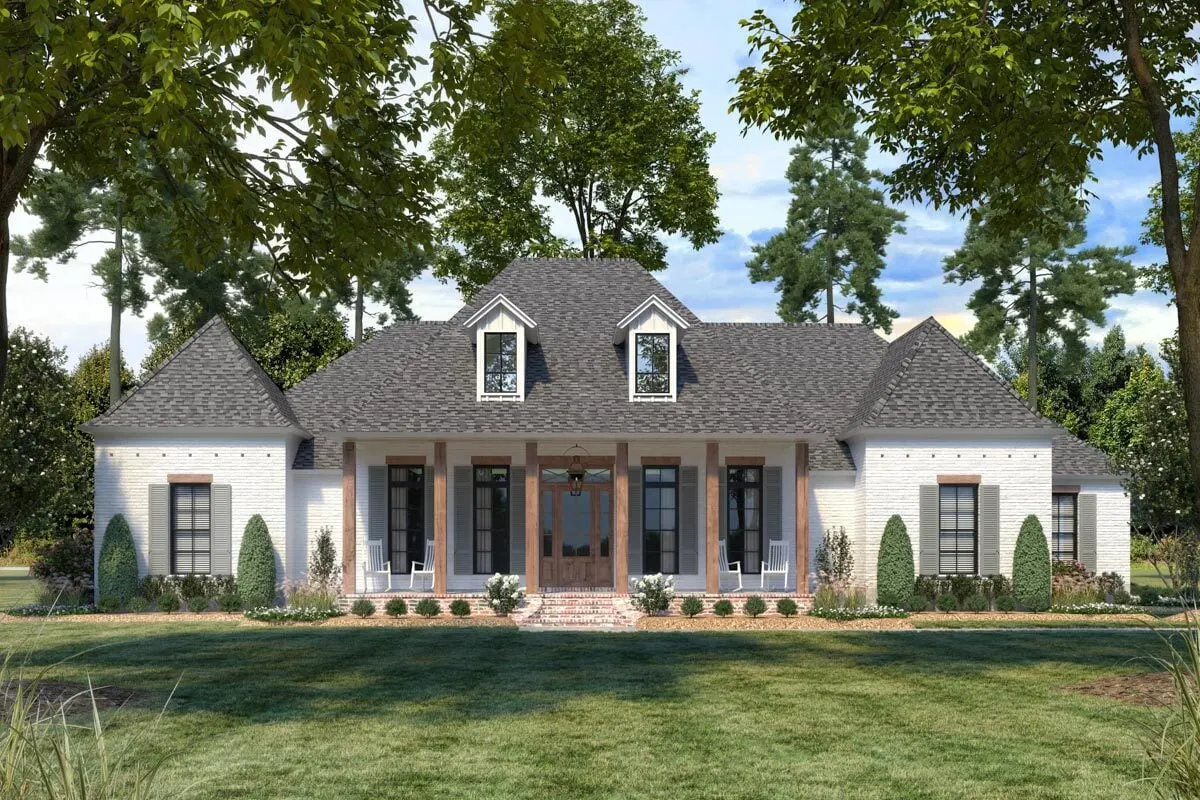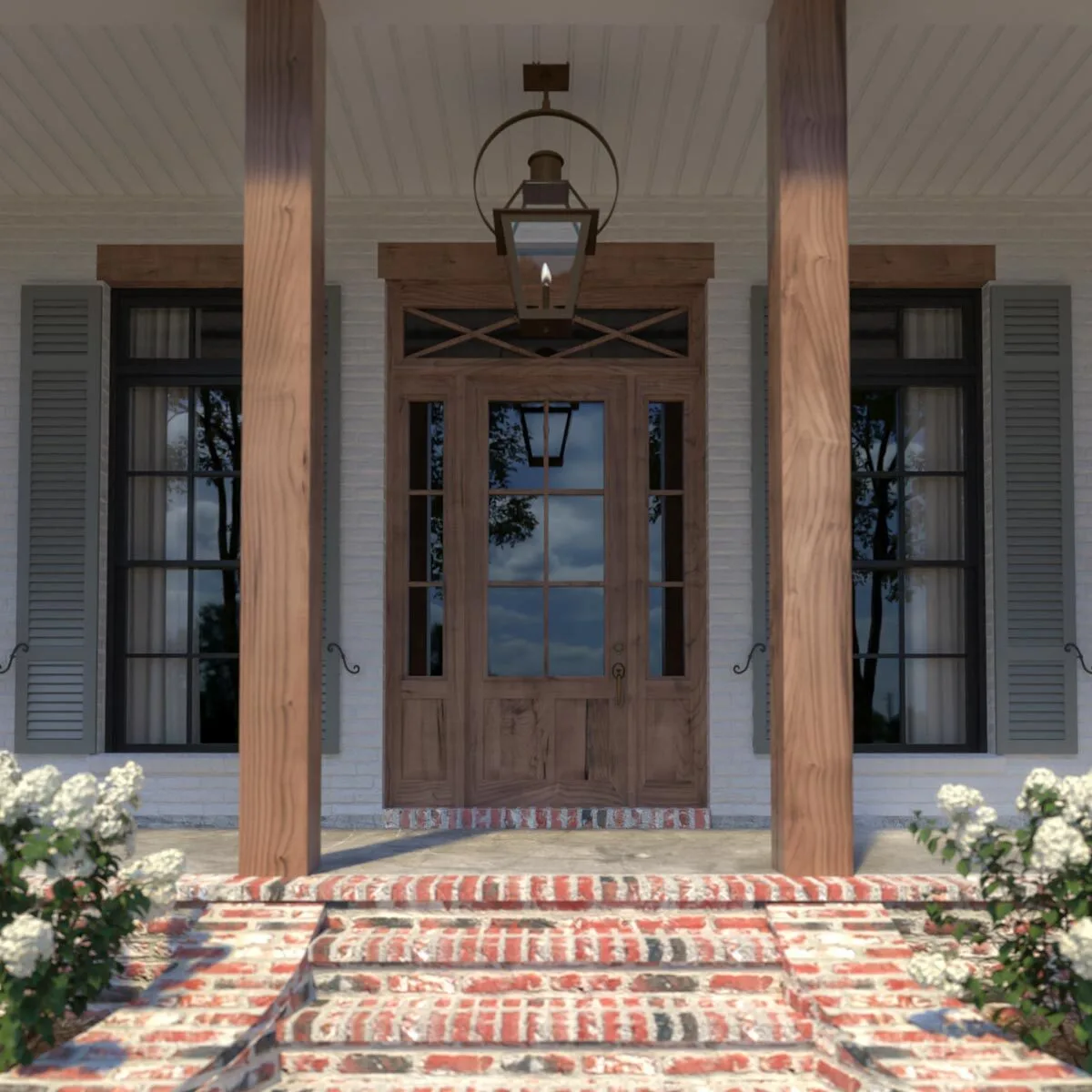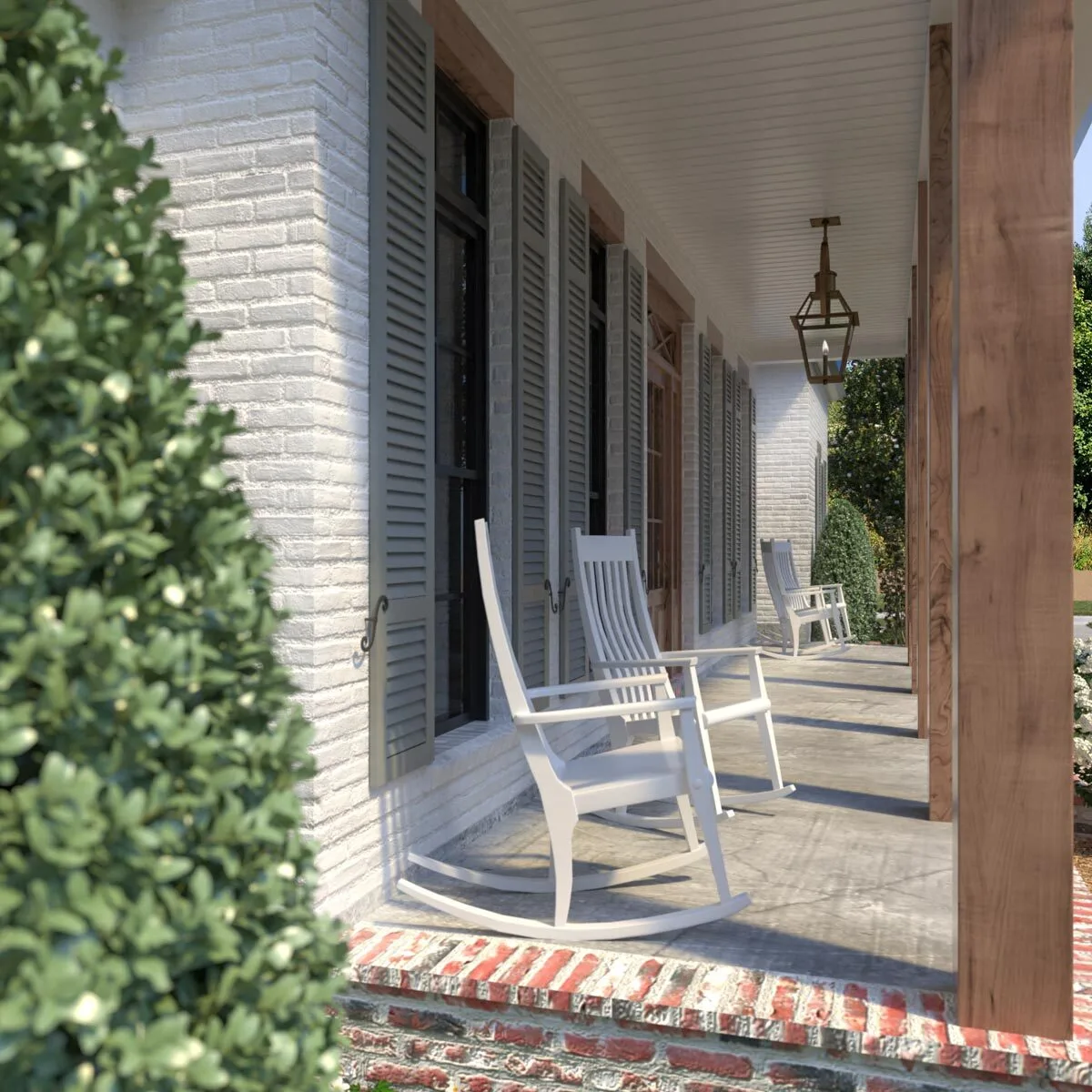Learn more about this Acadian-inspired Louisiana house with a 3-car garage and bonus expansion. Check out the porch's elegant exterior with two dormers above.
Welcome to our house plans featuring a single-story 4-bedroom Acadian-inspired Louisiana house] floor plan. Below are floor plans, additional sample photos, and plan details and dimensions.
Floor Plan
Main Level
Optionally Finished Bonus Room
Additional Floor Plan Images
Two dormers are present on the brick-styled, gray-roofed Louisiana home with Acadian influences.
The home’s front aspect shows a welcoming porch area with red brick flooring, steps, and wooden pillars.
French doors with vertical panes in a black frame and gray shutters look lovely at the front entry.
The porch space is cozy thanks to the rocking seats on each side.
Plan Details
Dimensions
| Width: | 86′ 7″ |
| Depth: | 89′ 9″ |
| Max ridge height: | 27′ 8″ |
Garage
| Type: | Attached |
| Area: | 992 sq. ft. |
| Count: | 3 Cars |
| Entry Location: | Side |
Ceiling Heights
| First Floor / 10′ 0″ |
|
| Second Floor / 9′ 0″ |
Exterior Walls
| Standard Type(s): | 2×4 |
| Optional Type(s): | 2×6 |
Dimensions
| Width: | 86′ 7″ |
| Depth: | 89′ 9″ |
| Max ridge height: | 27′ 8″ |
Garage
| Type: | Attached |
| Area: | 992 sq. ft. |
| Count: | 3 Cars |
| Entry Location: | Side |
Ceiling Heights
| First Floor / 10′ 0″ |
|
| Second Floor / 9′ 0″ |
View More Details About This Floor Plan
Plan 56518SM
This Acadian-inspired home plan’s simple, timeless appearance, especially the six-timbered front porch with two dormers above (there for aesthetic reasons), gives it considerable curb appeal. An efficient interior layout provides a cozy environment for daily life. The spacious back porch is ideal for entertaining guests because it has an outdoor kitchen and fireplace. The great room, kitchen, and dining area are all located in the home’s bright and spacious core. Four people may sit at an expansive kitchen island, which has a walk-in pantry hidden behind cabinet doors for quick and simple access.
The master bedroom is on the right and features a spacious walk-in closet as well as a sumptuous master bathroom. A barn door that opens to expose the laundry area is located right by the apartment. Three family bedrooms are accessible from the great area, two of which share a bathroom and one of which has a private full bathroom.
Your home office is accessible through French doors off the foyer, and it has views of the front porch.
A 2-car garage with two bays with drive-through access and a separate 1-car garage are both linked to the back of the house. Discover a flexible additional room that provides you with 691 square feet of extension space above the garage.
Related Plan: Get a different design when you utilize home plan 56458SM.


