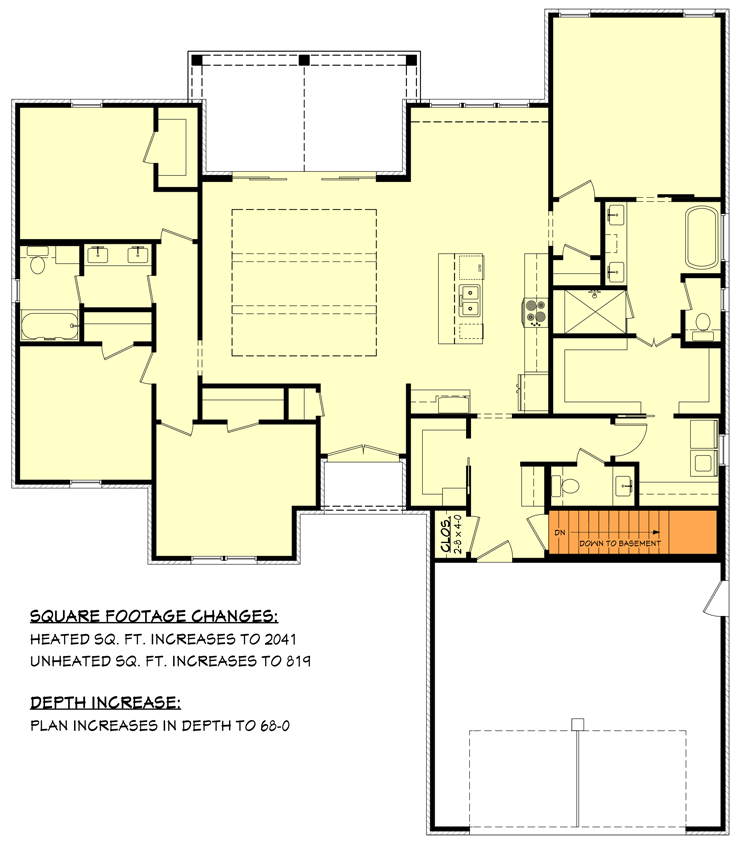Explore more about this Acadian country house with two master suites plan. Look at the earth tone exterior façade in brick style wall.
Welcome to our house plans featuring a single-story 4-bedroom Acadian country house floor plan. Below are floor plans, additional sample photos, and plan details and dimensions.
Floor Plan
Main Level
Main Level – Basement Stair Location
Additional Floor Plan Images
An earth-toned brick exterior walls and shingle roof define the exterior of a country home.
A large driveway and yard surround the garage area, which is situated in the front of the home.
Sketch of the single-story, four-bedroom Acadian rural home’s front elevation.
Sketch of the single-story, four-bedroom Acadian rural home’s left elevation.
Sketch of the single-story, four-bedroom Acadian rural home’s rear elevation.
Sketch of the single-story, four-bedroom Acadian rural home’s right elevation.
Plan Details
Dimensions
| Width: | 59′ 0″ |
| Depth: | 63′ 8″ |
| Max ridge height: | 23′ 0″ |
Garage
| Type: | Attached |
| Area: | 547 sq. ft. |
| Count: | 2 Cars |
| Entry Location: | Front |
Ceiling Heights
Roof Details
| Framing Type: | Stick |
Dimensions
| Width: | 59′ 0″ |
| Depth: | 63′ 8″ |
| Max ridge height: | 23′ 0″ |
Garage
| Type: | Attached |
| Area: | 547 sq. ft. |
| Count: | 2 Cars |
| Entry Location: | Front |
Ceiling Heights
Roof Details
| Framing Type: | Stick |
View More Details About This Floor Plan
Plan 51912HZ
This one-story house plan has beautiful curb appeal thanks to painted and natural brick, a hip roof, and a French door entrance. This plan, a larger variation of house plan 11768HZ, gives you extra space to live in while preserving the aesthetic charm of that home. The split bedroom design of the interior’s four bedrooms maximizes your solitude.
An open floor plan enables views to move across rooms. The (3’6″ by 7’6″) kitchen island features two sinks and chairs. A pantry (4’8″ by 7’4″) with great storage is just a few steps away. A back-covered porch with a vaulted ceiling is the perfect size for outdoor dining and lounging.
Related Plan: Obtain a scaled-down model with a house layout 11768HZ.








