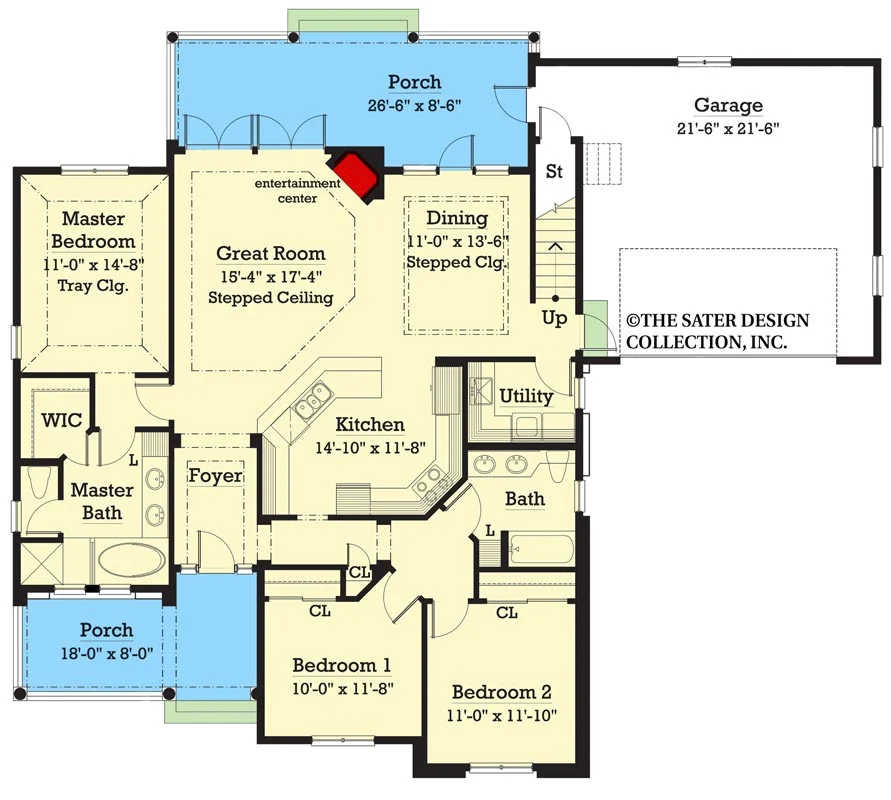Explore more about this southern-style country house with an additional bonus room. See the brown pattern color of the roof and wall foundation on the exterior.
Welcome to our house plans featuring a single-story 3-bedroom southern-style country house floor plan. Below are floor plans, additional sample photos, and plan details and dimensions.
Floor Plan
Main Level
2nd Floor
Additional Floor Plan Images
The front of the home has arched dormers and an entryway in a gorgeous brown hue.
The back of the home has a porch with glass-wooden double doors.
Plan Details
Dimensions
| Width: | 64′ 0″ |
| Depth: | 55′ 0″ |
Garage
| Type: | Attached |
| Area: | 554 sq. ft. |
| Count: | 2 Cars |
Foundation Type
| Standard Foundations: | Crawl |
Exterior Walls
| Standard Type(s): | 2×6 |
Dimensions
| Width: | 64′ 0″ |
| Depth: | 55′ 0″ |
Garage
| Type: | Attached |
| Area: | 554 sq. ft. |
| Count: | 2 Cars |
View More Details About This Floor Plan
Plan 340071STR
The design’s arched-band dormers and doorways, together with the traditional columns and ornamental fretwork, provide a warm greeting. This adorable house plan offers 1616 square feet of living space and is built on a crawlspace foundation. The home’s magnificent stone exterior is enhanced by stylish shutters. Feel the classic columns’ timeless charm. Stepped and tray ceilings characterize this open, light floor layout on the inside. The open living areas offer a big great room that opens up to the back porch through double French doors.
The kitchen is angled and open to the dining room and great room, which has two sets of French doors leading to the rear porch. The kitchen offers a convenient dining bar that overlooks the whole living area. Homeowners can enter their own apartments through an entryway that leads to both the master bedroom and the master bath. The garden tub and walk-in shower in the suite provide window views. The suite’s features include a linen nook, double vanity, walk-in closet, and private toilet.
Two guest rooms with big closets and a combined bath with a dual-sink vanity can be found across the home through a double-arched front gallery. Just down the hall is the utility room, which has a huge area with a wash tub and workspace and goes out to the two-bay front entrance garage. A big extra room with a bath over the garage provides several alternatives.




