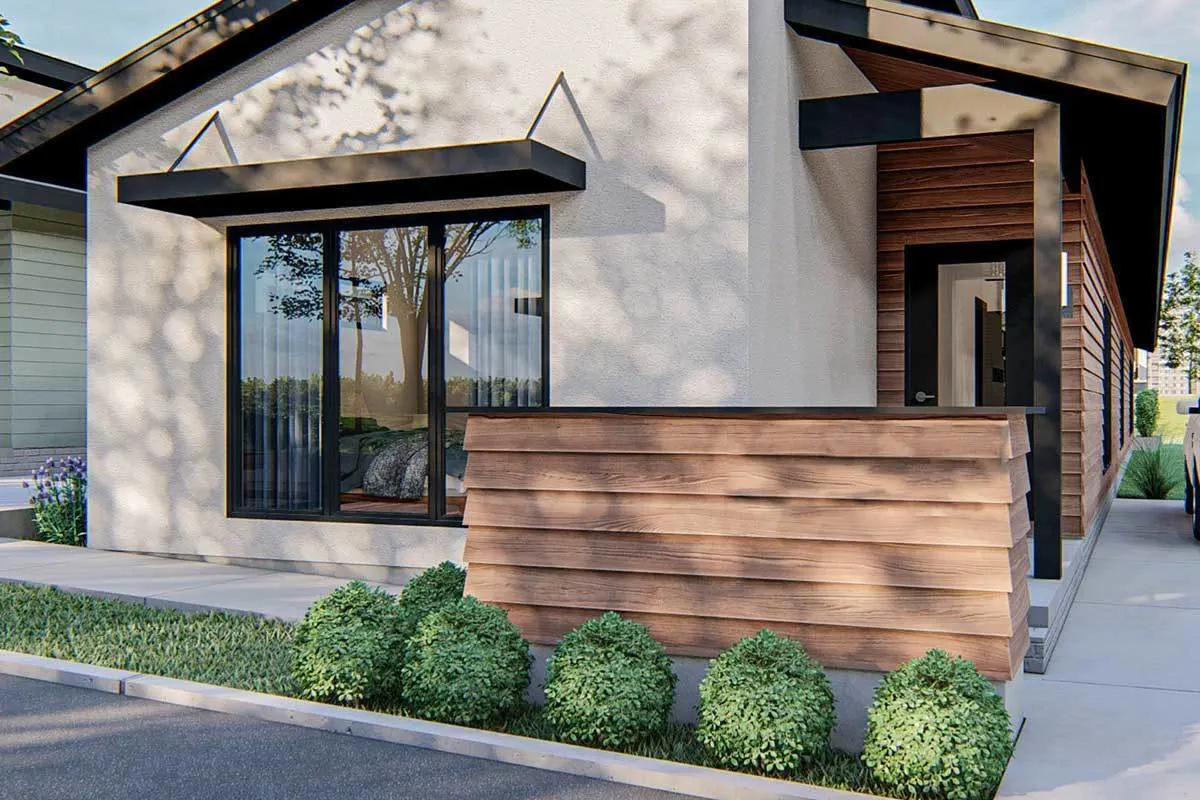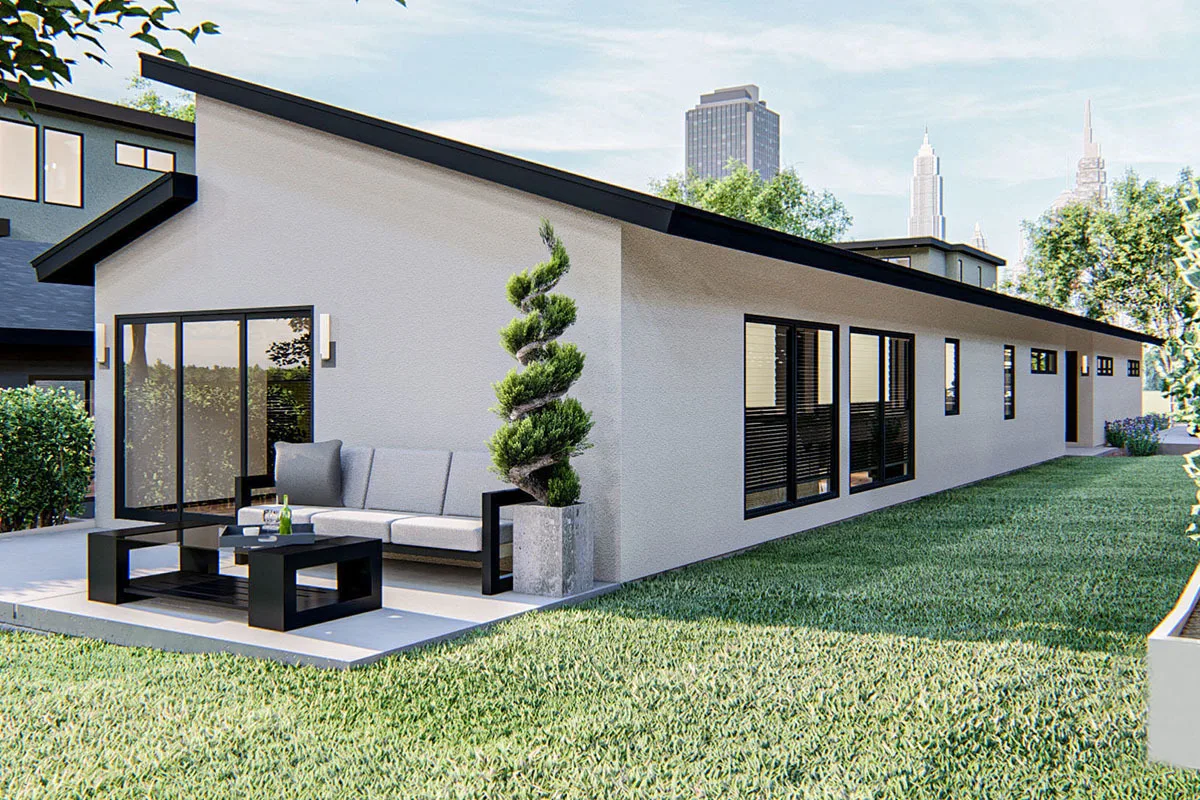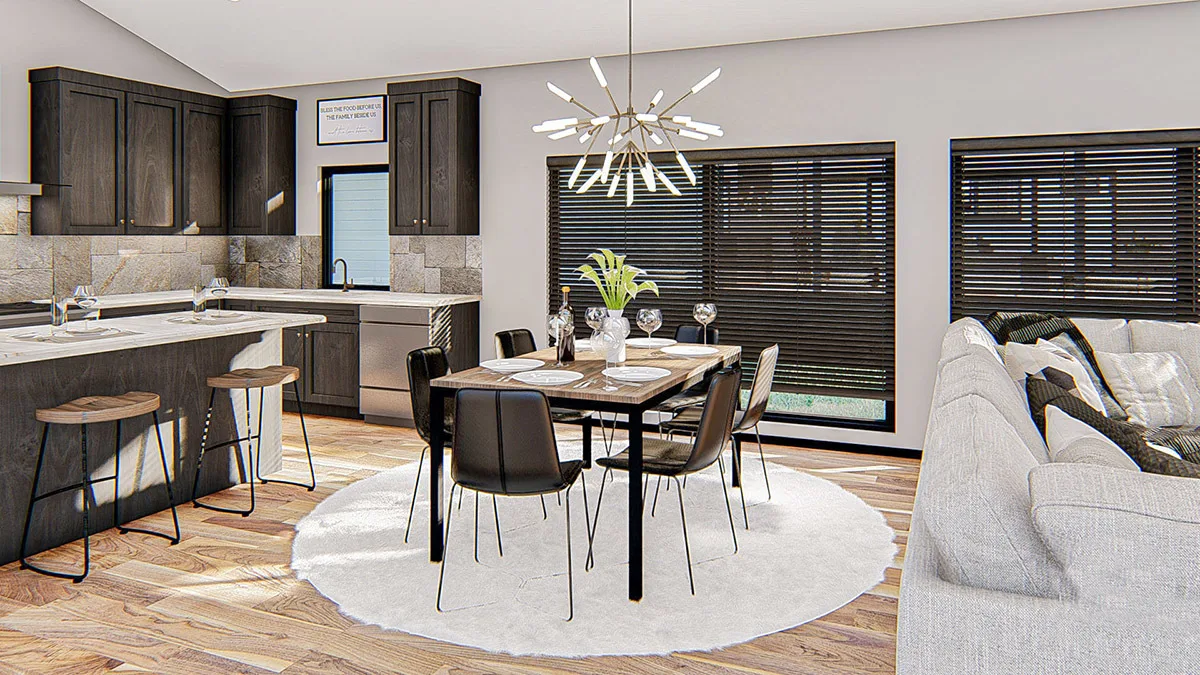Learn more about this Northwest house with a master suite plan. Check out the façade's fantastic layout and incredibly narrow plan.
Welcome to our house plans featuring a single-story 3-bedroom northwest house floor plan. Below are floor plans, additional sample photos, and plan details and dimensions.
Floor Plan
Main Level
Main Floor – Dollhouse View
Additional Floor Plan Images
The front area of the Northwest house with a slanting roof design.
Design of the front-covered patio with wood accents.
View of the home’s right side showing its wood siding façade and windows with black trim.
The right side of the house with a view of the patio area with lounging.
Spacious sofa and fireplace features in a modern living room interior.
Dining and kitchen area in dark wood accent with stylish chandelier.
Plan Details
Dimensions
| Width: | 20′ 0″ |
| Depth: | 98′ 0″ |
Ceiling Heights
| First Floor / 9′ 0″ |
Roof Details
| Primary Pitch: | 4 on 12 |
Exterior Walls
| Standard Type(s): | 2×4 |
| Optional Type(s): | 2×6 |
Dimensions
| Width: | 20′ 0″ |
| Depth: | 98′ 0″ |
Ceiling Heights
| First Floor / 9′ 0″ |
Roof Details
| Primary Pitch: | 4 on 12 |
View More Details About This Floor Plan
Plan 62865DJ
This 20′ wide 3-bedroom house plan is ideal for your really small property. The great room, dining room, and kitchen are all located inside and have an open plan that blends beautifully. There is an island in the kitchen, as well as a walk-in pantry. A fireplace and large windows in the great area let in plenty of natural light. A soaking tub and his and her vanities are included in the master bedroom. A bathroom in the middle of the house serves bedrooms 2 and 3. The side covered porch is accessible from both the master and Bed 2.








