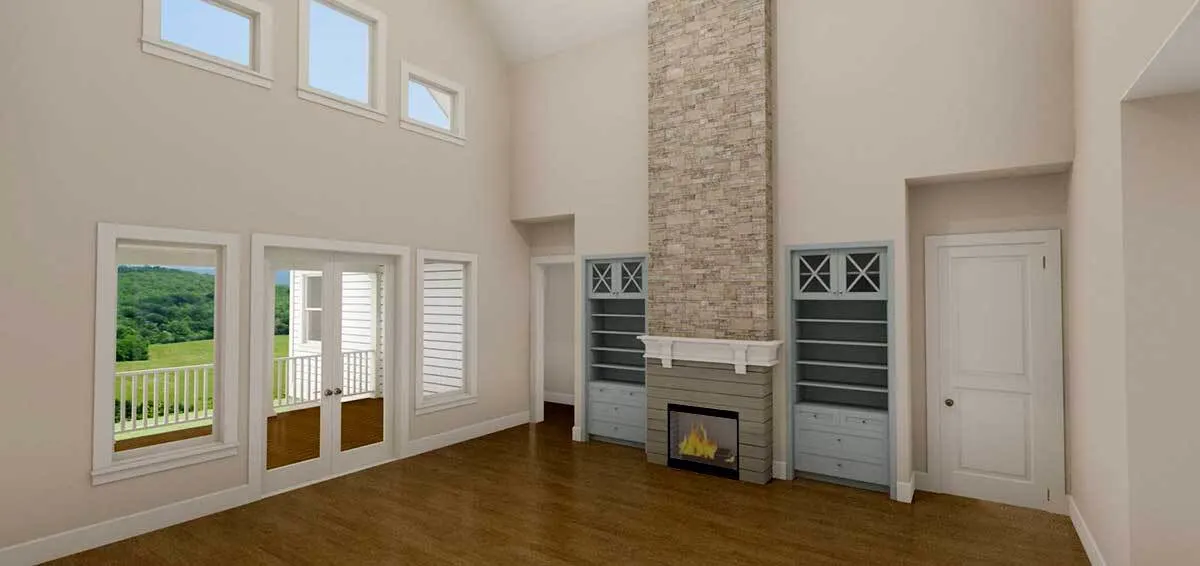Discover more about the charming screened porch and covered deck at the back of the New American country cottage home.
Welcome to our house plans featuring a single-story 3-bedroom new American country cottage house floor plan. Below are floor plans, additional sample photos, and plan details and dimensions.
Floor Plan
Main Level
Additional Floor Plan Images
A beautiful view of the front home and a vibrant garden scene.
A large living room space with white-painted double doors and glass windows.
A kitchen area with a central island in wood accent foundation.
Between two pale blue shelves is the fireplace with a stone pattern.
Kitchen shelves and sleek appliances with a wood-touch finish.
Plan Details
Dimensions
| Width: | 52′ 2″ |
| Depth: | 65′ 10″ |
| Max ridge height: | 37′ 5″ |
Ceiling Heights
| First Floor / 10′ 0″ |
Roof Details
| Primary Pitch: | 8 on 12 |
| Framing Type: | Truss |
Exterior Walls
| Standard Type(s): | 2×6 |
Dimensions
| Width: | 52′ 2″ |
| Depth: | 65′ 10″ |
| Max ridge height: | 37′ 5″ |
Ceiling Heights
| First Floor / 10′ 0″ |
Roof Details
| Primary Pitch: | 8 on 12 |
| Framing Type: | Truss |
View More Details About This Floor Plan
Plan 765040TWN
This New American country cottage plan is brimming with classic elegance and has a clapboard façade, striking metal roof, and a welcoming front porch with a double-door entry. A huge living area with a fireplace is accessible through a light-filled entrance. A sizable screened porch is accessible through French doors, where you may relax while enjoying the outdoors. A spacious island with seating for four and a bright dining area are features of a well-equipped kitchen.
The private master suite is hidden away and features a large walk-in closet. It also has a five-piece bathroom with an extra-large walk-in shower. Find two more bedrooms, each with a complete bathroom, on the opposite side of the house.
Related Plan: Construct on a pier foundation. with house plan 765008TWN and on pilings with house plan 765042TWN.






