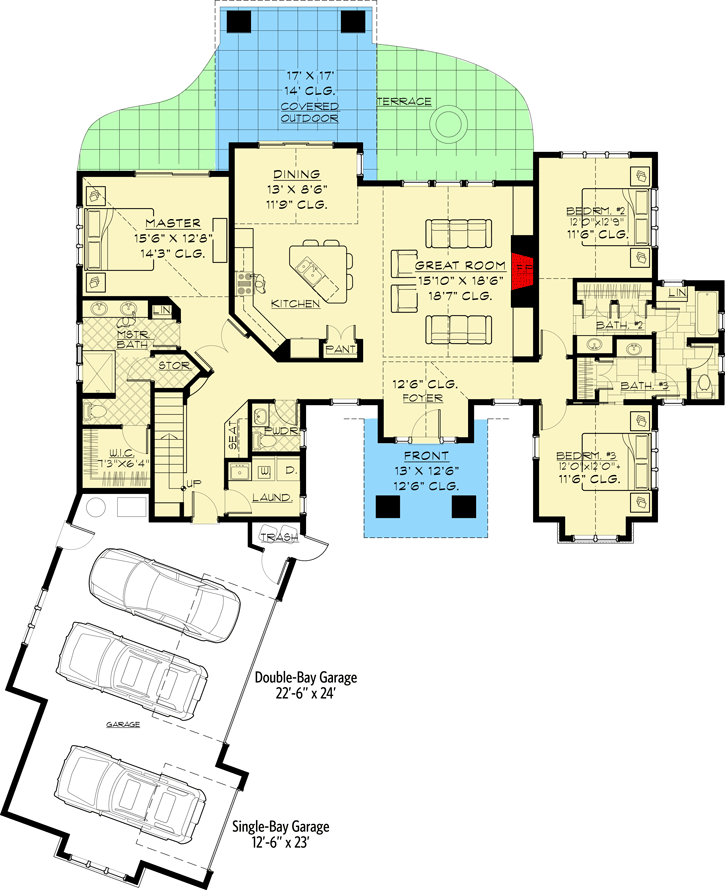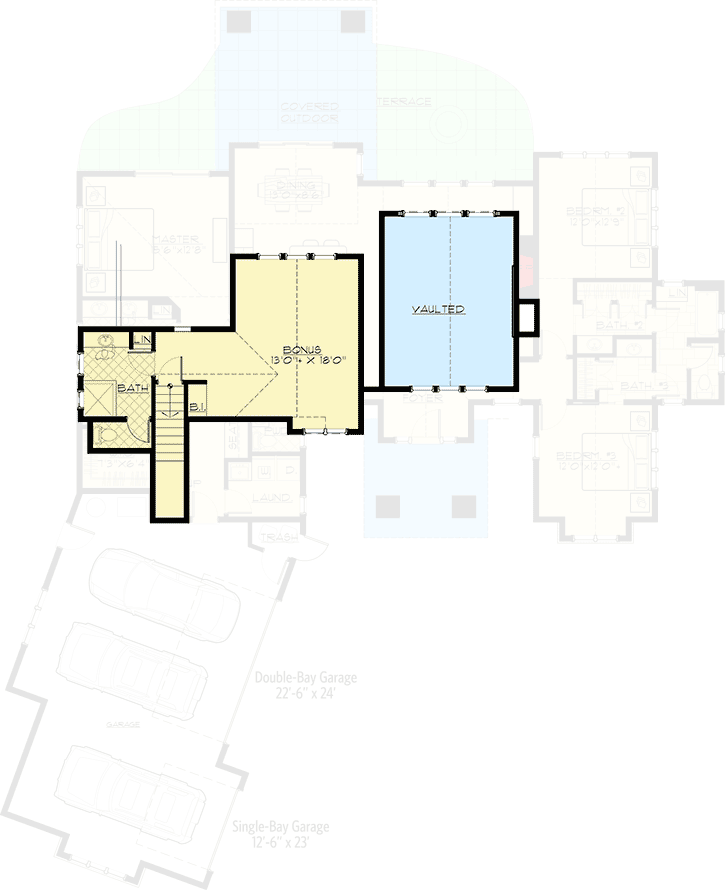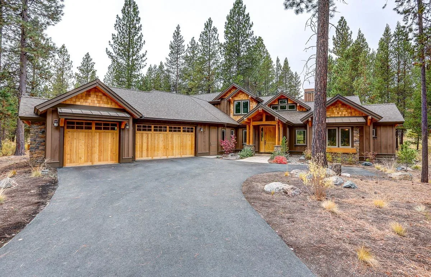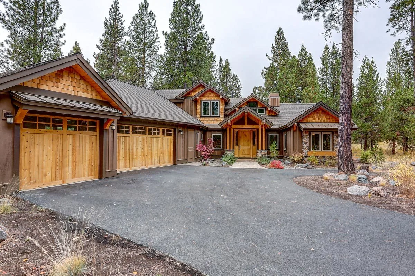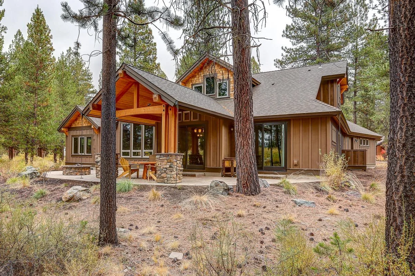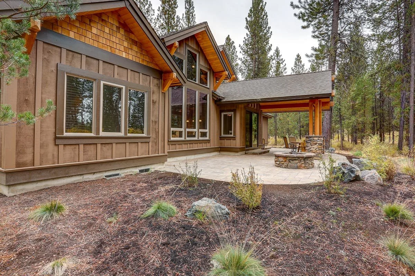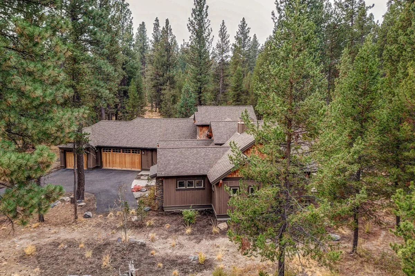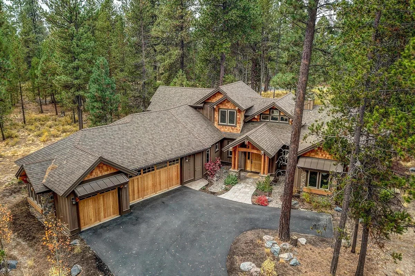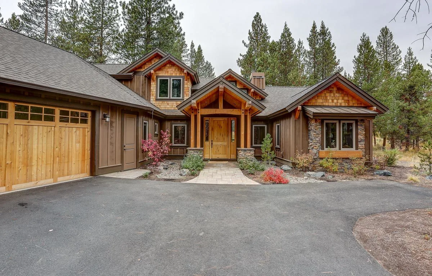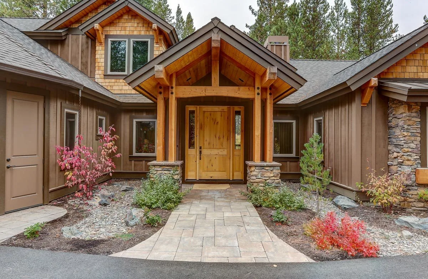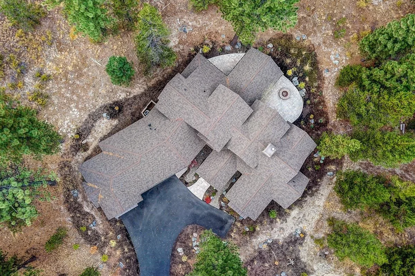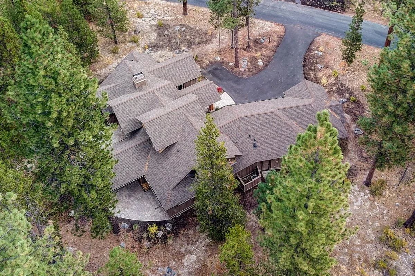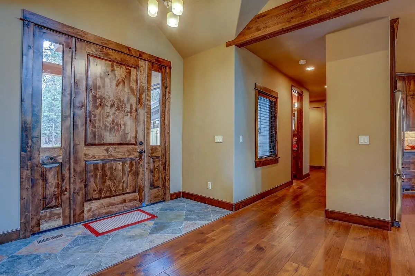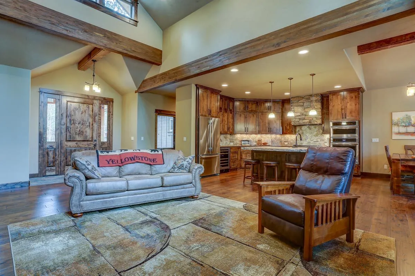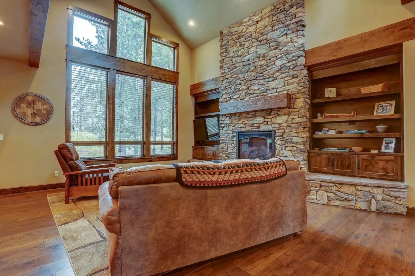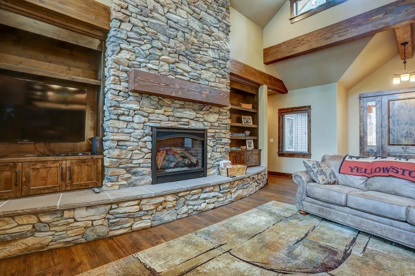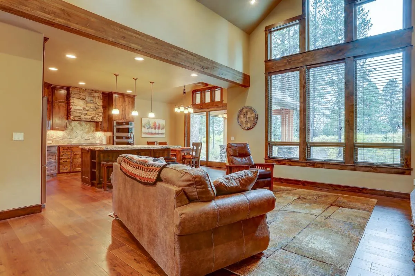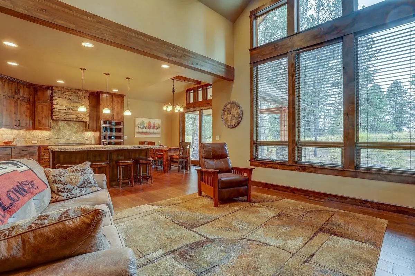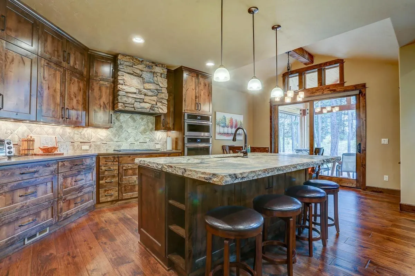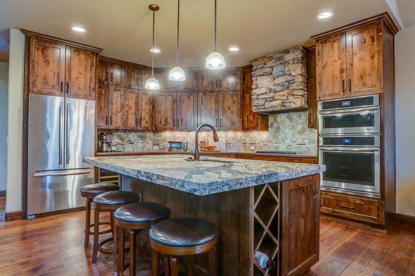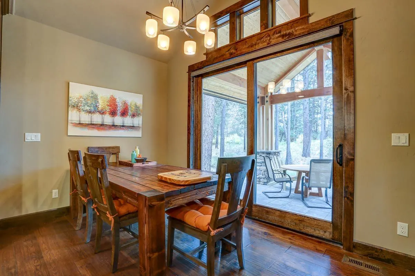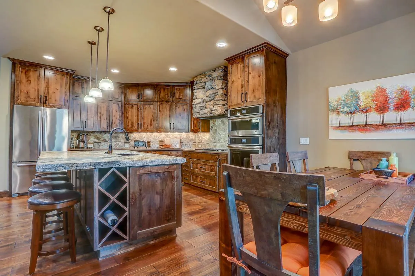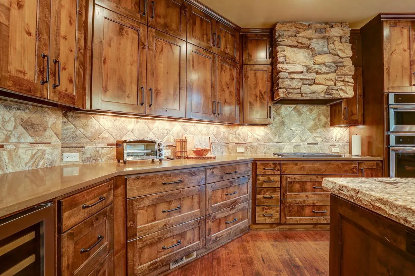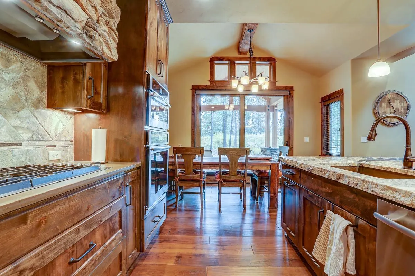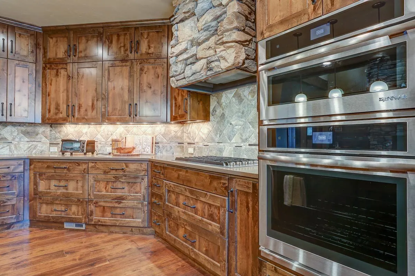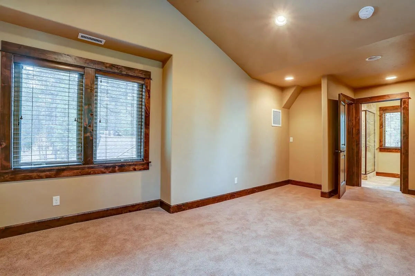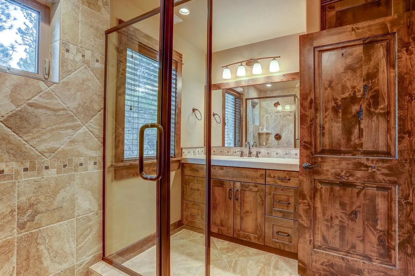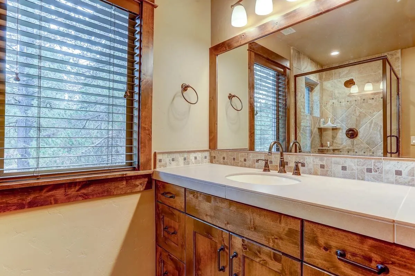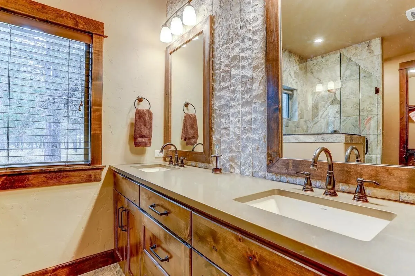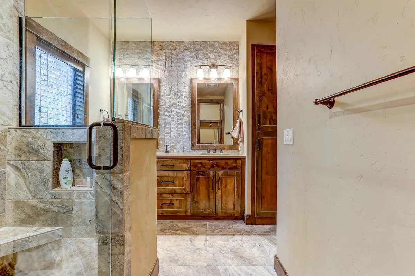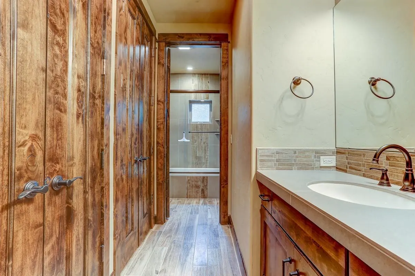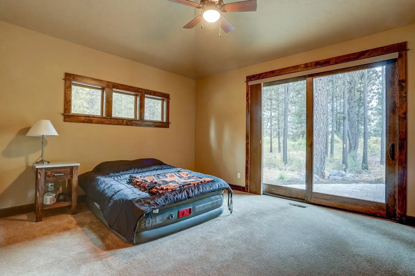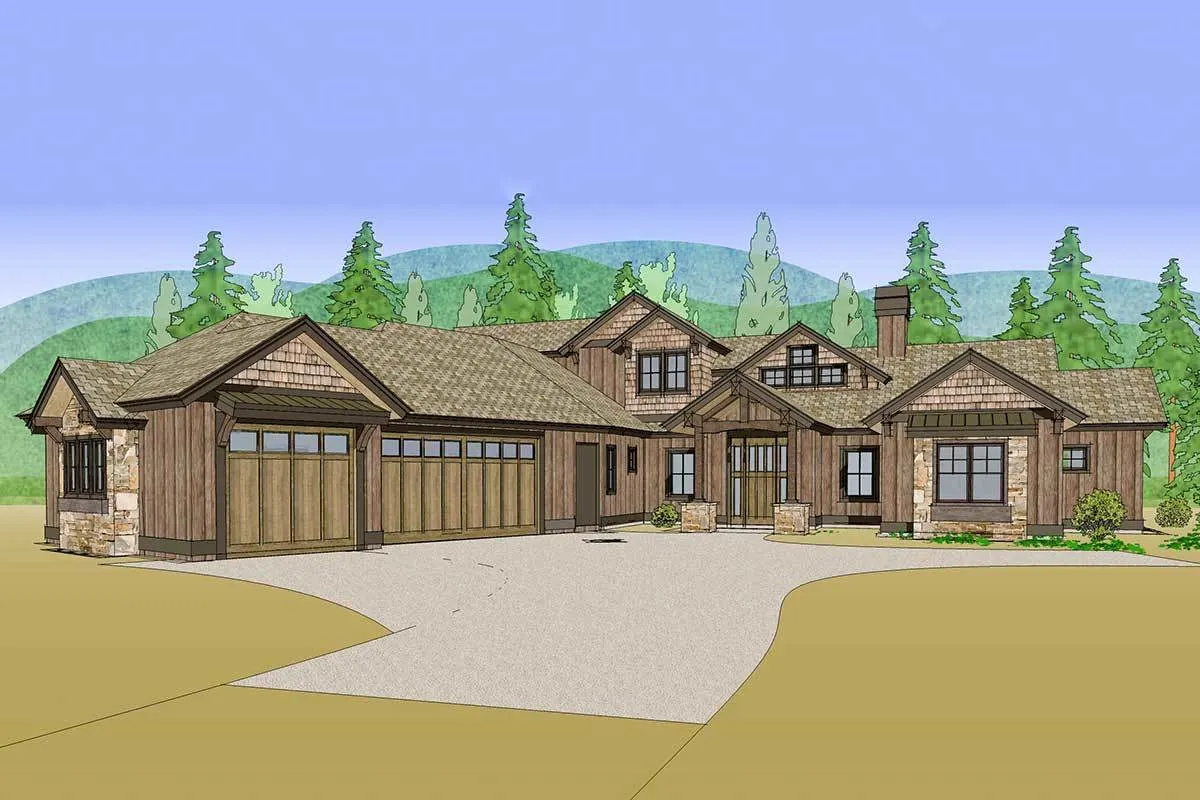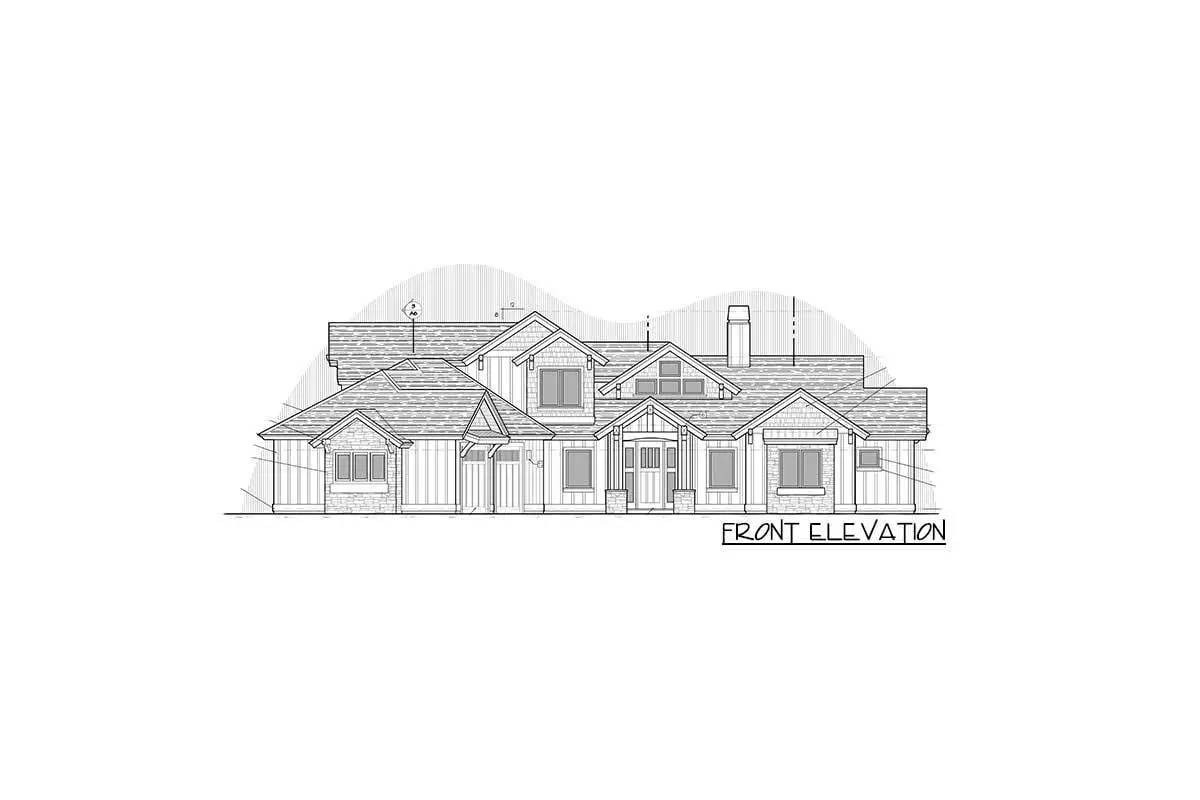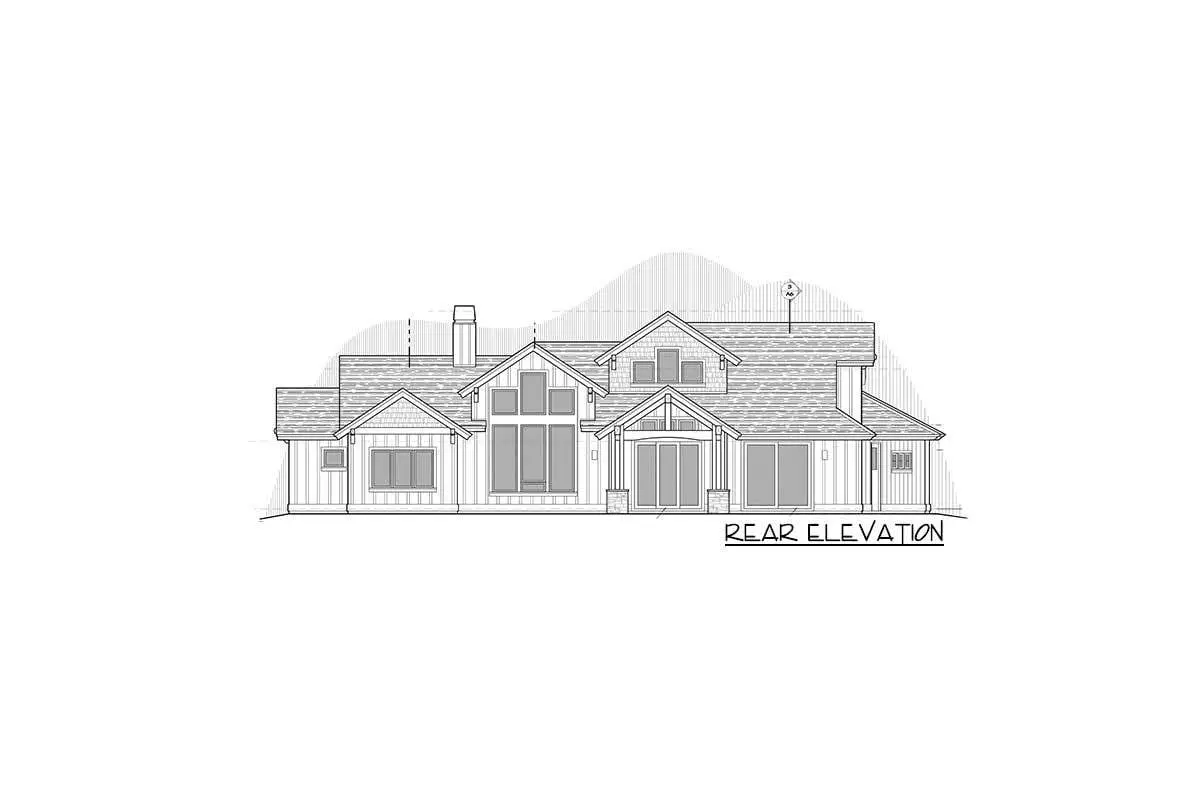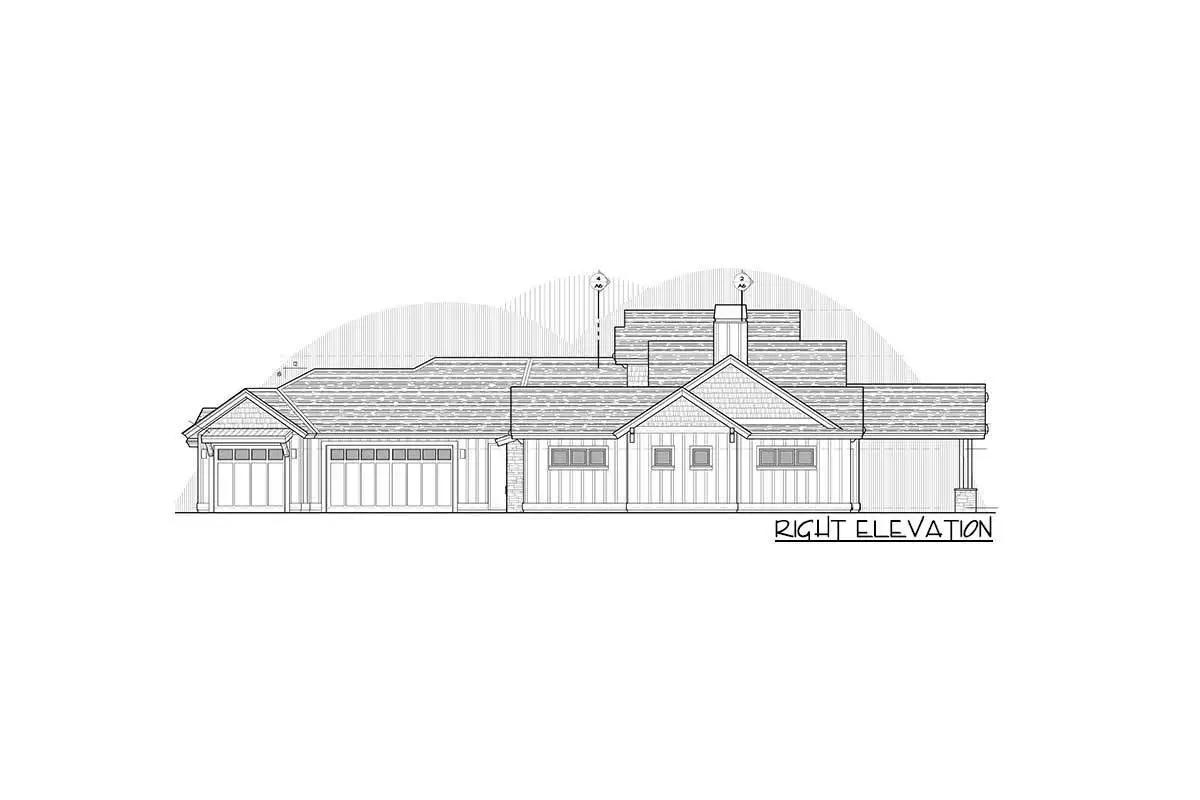Learn more about the architectural masterpiece of the mountain ranch homes that fit into the natural environment. See more details regarding an upper bonus.
Welcome to our house plans featuring a single-story 3-bedroom mountain ranch home with an upstairs bonus floor plan. Below are floor plans, additional sample photos, and plan details and dimensions.
Floor Plan
Main Level
2nd Floor
Additional Floor Plan Images
A mountain ranch house front view from a fairly large asphalt driveway.
Three-car front garage with a wooden design door.
The orange-colored wood on the house’s exterior glows on the frontage.
Scenic beauty outside with the setting of the forests.
Rear view of the mountain house with a covered porch.
A superb see-through entry from inside is provided by the back external glass windows.
A stone fire pit with a circular base close to the porch.
Aerial picture of the residence, which is bordered by mountainous forests.
The mountain house’s top vista is stunning from the perspective of its architectural style.
The façade of this house has a different wood-style appearance.
A little landscaping is present at the front of the home.
A fantastic exterior picture of the house, including the inclined garage on the left.
The ranch house in the mountains has attractive roofing from the top view.
Visible driveway to road access for cars.
The main entrance is the most striking feature of the home’s foyer.
A hallway leading to the restroom is located off the living room.
Great room area with a rustic design couch and chair.
A lovely wooden wall clock with a window on a sturdy frame.
The fireplace’s sturdy stone wall and base.
Natural light enters the living room through a large window.
Beautiful and welcoming separate wooden leathered seat beside a window.
The inside of a kitchen decorated in a rustic style looks stunning.
A countertop with a rock-style layout for an island.
The dining room includes a wooden table and chairs with orange cushions.
The kitchen has a stone range hood frame looks sturdy.
The kitchen’s interior with its wooden and stone accents has an extravagant appearance.
The dining space has a very wonderful atmosphere thanks to the lighting above.
An efficient modern oven with a stainless steel frame for the kitchen.
A bedroom in lodge style bed with a couch in velvet style.
A roomy storage compartment with a modern wood style.
The master bathroom has a modern wooden design.
The spacious bathroom window offers a beautiful mountain outlook.
Simple off-white tile countertop in the vanities area.
Shower room with a stone wall and glass doors.
In front of the vanities is a linen closet with a stunning door with a wooden accent.
A perfect lighting color for the wall mirror of the vanity.
Inflatable mattress in the bedroom area with a view of the outside through a big glass sliding door.
The front mountain ranch home sketch with an inclined garage.
The front elevation garage area mountain ranch home is shown in the sketch.
The front elevation of the single-story, three-bedroom mountain ranch home is shown in the sketch.
The left elevation of the single-story, three-bedroom mountain ranch home is shown in the sketch.
The rear elevation of the single-story, three-bedroom mountain ranch home is shown in the sketch.
The right elevation of the single-story, three-bedroom mountain ranch home is shown in the sketch.
Plan Details
Dimensions
| Width: | 76′ 0″ |
| Depth: | 92′ 6″ |
| Max ridge height: | 23′ 8″ |
Garage
| Type: | Attached |
| Area: | 883 sq. ft. |
| Count: | 3 Cars |
| Entry Location: | Courtyard |
Ceiling Heights
| First Floor / 9′ 0″ |
Roof Details
| Primary Pitch: | 8 on 12 |
| Framing Type: | Stick And Truss |
Dimensions
| Width: | 76′ 0″ |
| Depth: | 92′ 6″ |
| Max ridge height: | 23′ 8″ |
Garage
| Type: | Attached |
| Area: | 883 sq. ft. |
| Count: | 3 Cars |
| Entry Location: | Courtyard |
Ceiling Heights
| First Floor / 9′ 0″ |
Roof Details
| Primary Pitch: | 8 on 12 |
| Framing Type: | Stick And Truss |
View More Details About This Floor Plan
Plan 54236HU
This lovely mountain living house design features vaulted ceilings in all three of the bedrooms located on the main floor. The inside has a graceful flow while the outside has a solid appearance. When you enter, the foyer has 11′ ceilings and unobstructed views of the great area straight ahead.
The great room boasts a vaulted ceiling, beautiful front-facing windows, and stunning views of the backyard. The area includes a fireplace that rises to the ceiling and is open to the kitchen. The kitchen boasts 9′ ceilings, a sizable center island, a raised bar for serving or eating informally, and sinks.
The covered living room and open-air terrace provide two locations for doing exactly that in the backyard. Living in the mountains means you need space outside to appreciate the views. The second floor’s “extra” space is a flexible room with a complete bathroom, the potential for four bedrooms, or a space you may use as a movie room, playroom, or man cave. It is included in the living area estimates.
Related Plans: With house design 54220HU, you may have a somewhat different exterior in a reverse orientation. With home designs 54205HU and 54239HU, you may have an angled 2-car garage as well as a straight 2-car garage.


