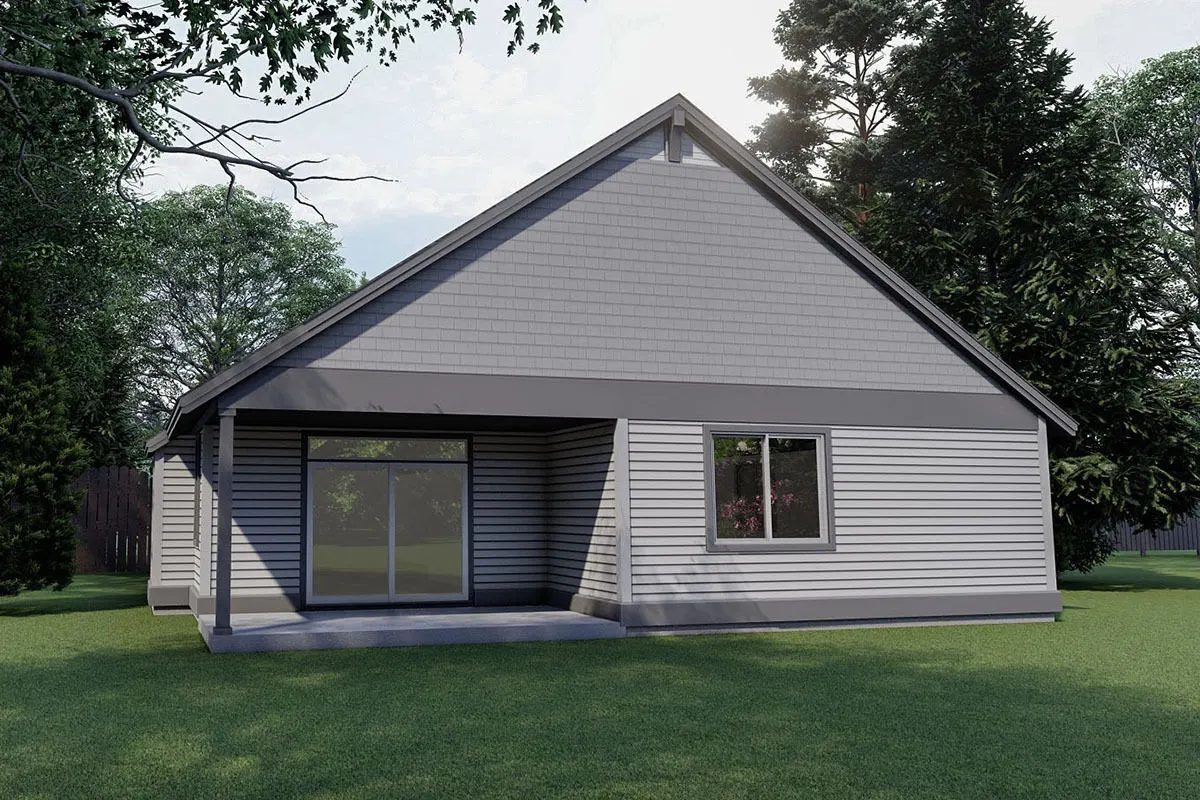Learn more about the 1900 square foot or less craftsman rambler with a flex space. View the outside in a wonderful combination of gray and white.
Welcome to our house plans featuring a single-story 3-bedroom craftsman rambler floor plan. Below are floor plans, additional sample photos, and plan details and dimensions.
Floor Plan
Main Level
Additional Floor Plan Images
The exterior of the house’s front makes stunning use of wall and roof architecture.
The covered patio with a sliding glass door at the back of the home.
Plan Details
Dimensions
| Width: | 40′ 0″ |
| Depth: | 66′ 0″ |
| Max ridge height: | 23′ 0″ |
Garage
| Type: | Attached |
| Area: | 538 sq. ft. |
| Count: | 2 Cars |
| Entry Location: | Front |
Roof Details
| Framing Type: | Truss |
Exterior Walls
| Standard Type(s): | 2×6 |
Dimensions
| Width: | 40′ 0″ |
| Depth: | 66′ 0″ |
| Max ridge height: | 23′ 0″ |
Garage
| Type: | Attached |
| Area: | 538 sq. ft. |
| Count: | 2 Cars |
| Entry Location: | Front |
Roof Details
| Framing Type: | Truss |
View More Details About This Floor Plan
Plan 28013J
This charming clapboard and shingle exterior one-story rambler offer 1,870 heated square feet of heated living area, 3 bedrooms, and 2 bathrooms. A flex area that is perfect for a home office or den is accessible through French doors off the entryway. The eat-in kitchen and great room with a fireplace are combined in an open plan to the right.
The laundry area and bedrooms are situated behind the two-car garage. The hall bathroom, which is near a linen closet, is shared by two bedrooms of comparable size. The master bedroom, which faces the back, has a walk-in closet, a toilet area, and a 4-fixture bathroom.
Related Plans: Acquire alternate versions with house plans 28013J, 2897J and 2898J.



