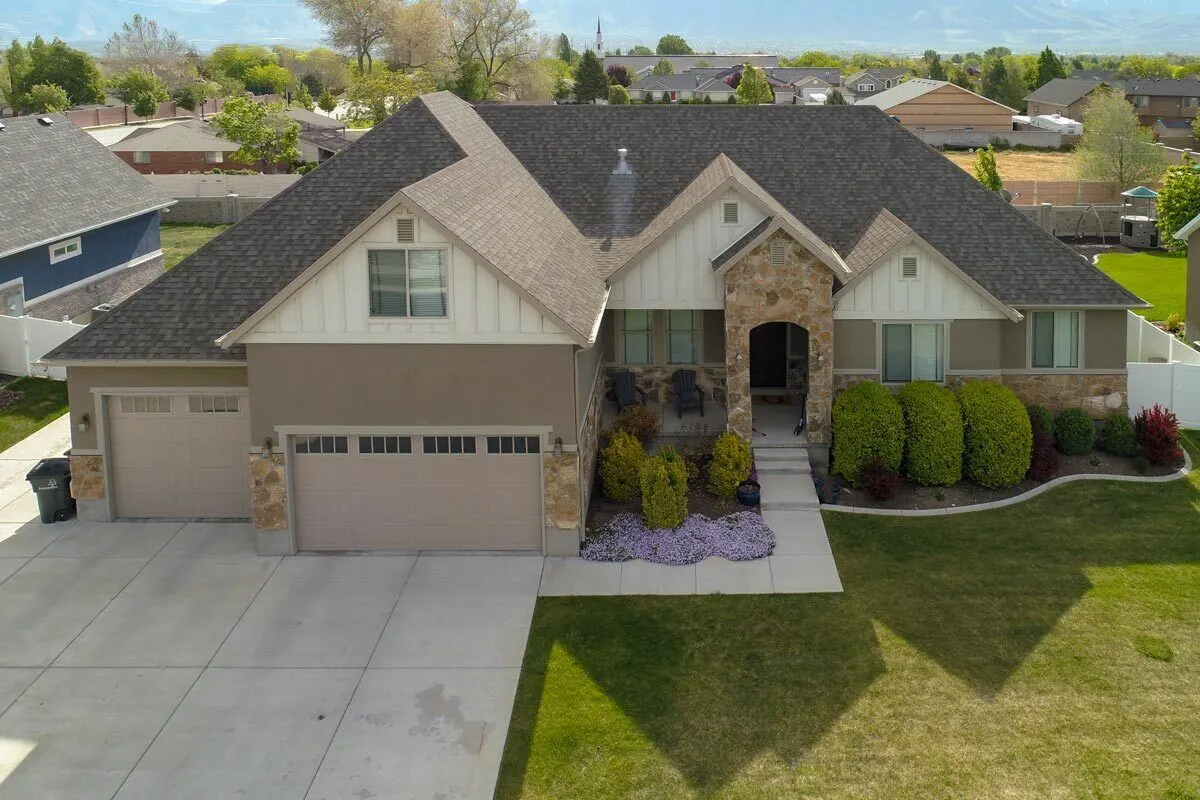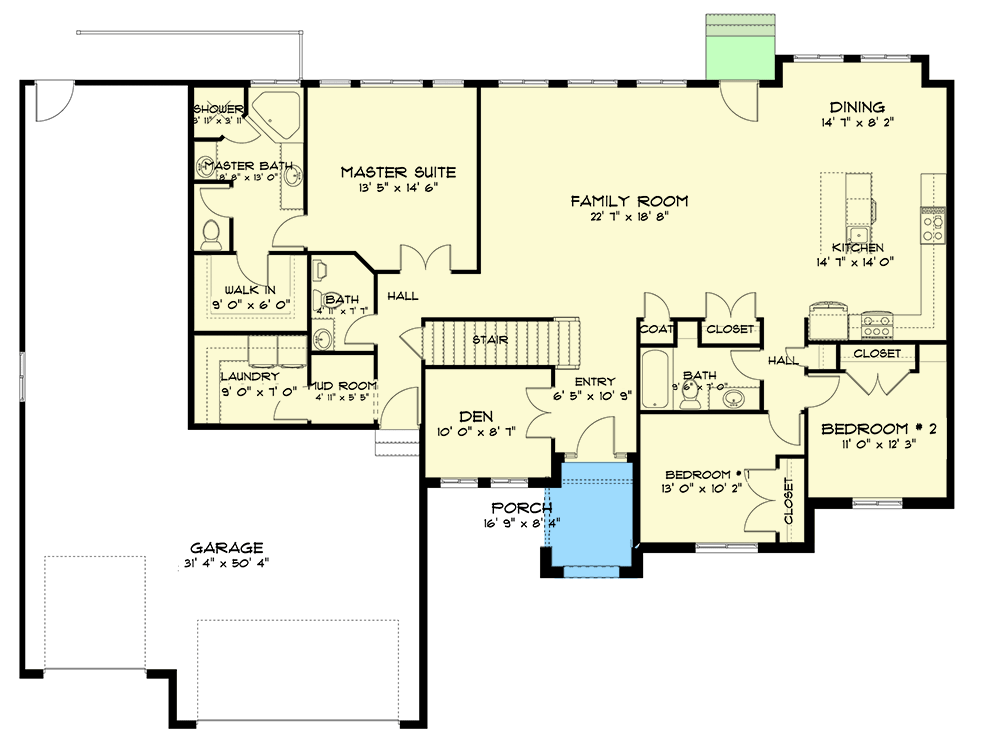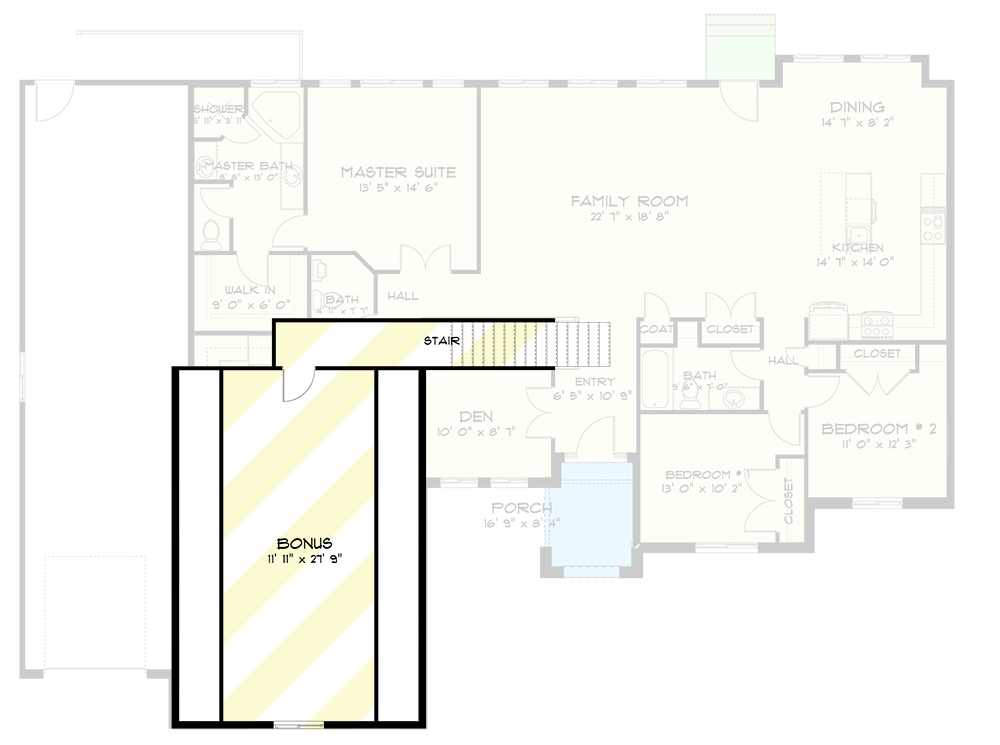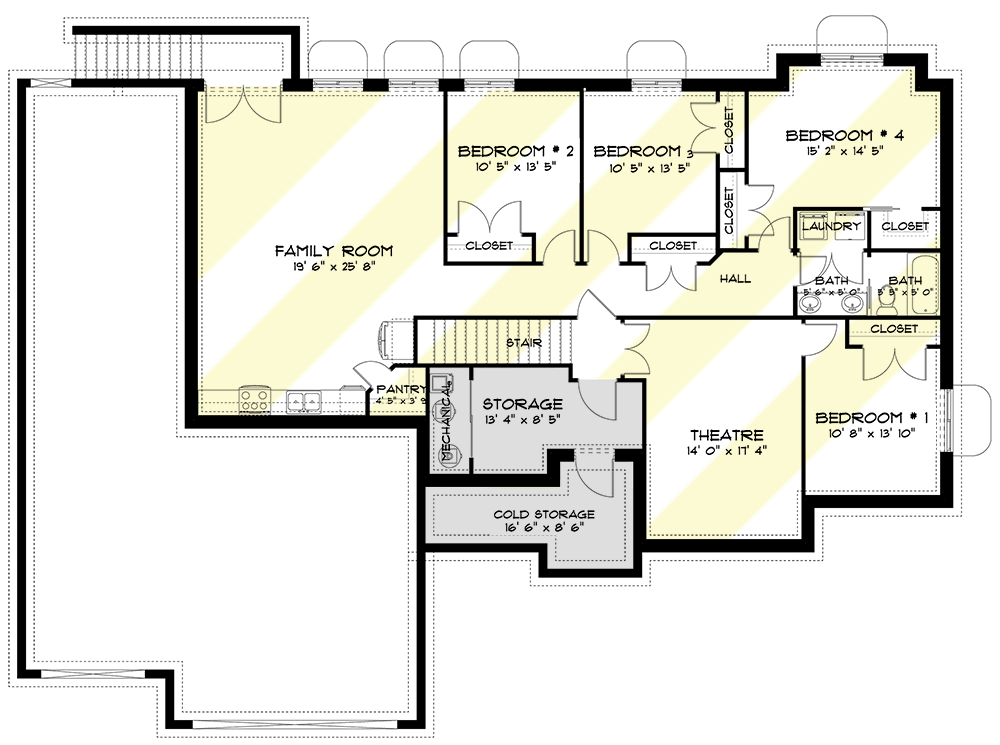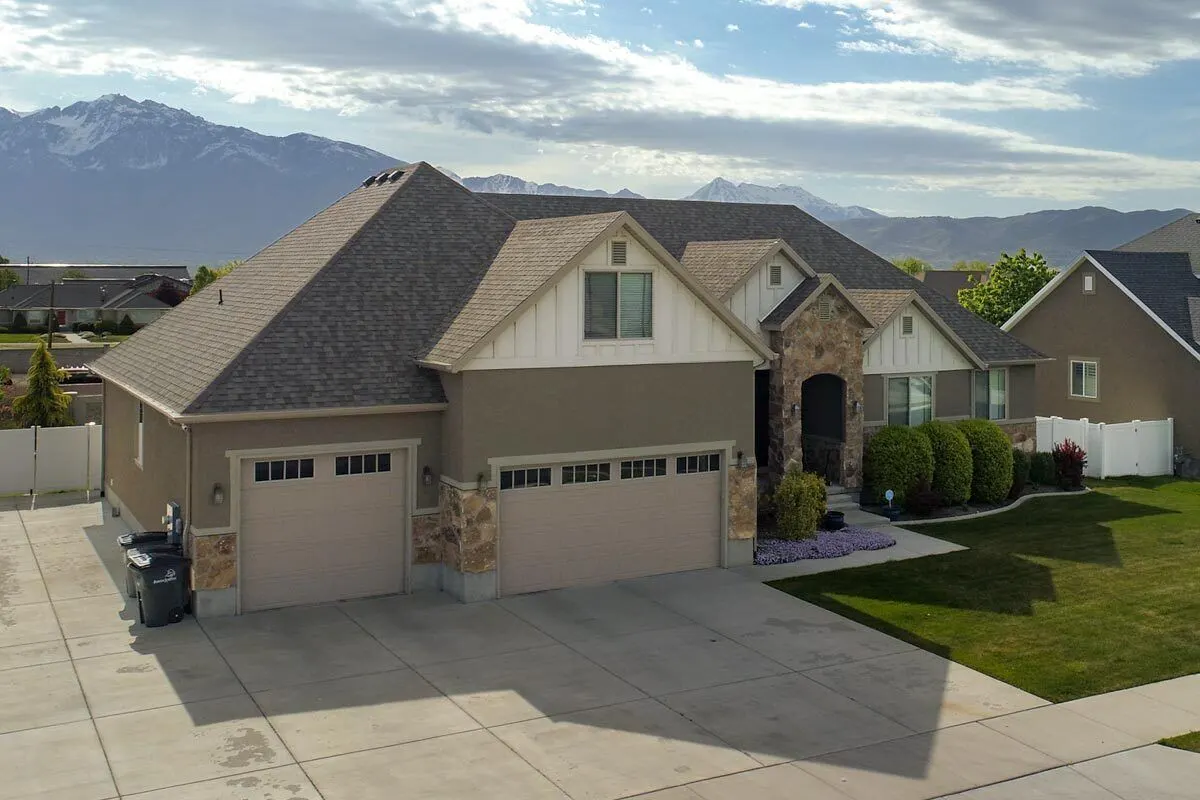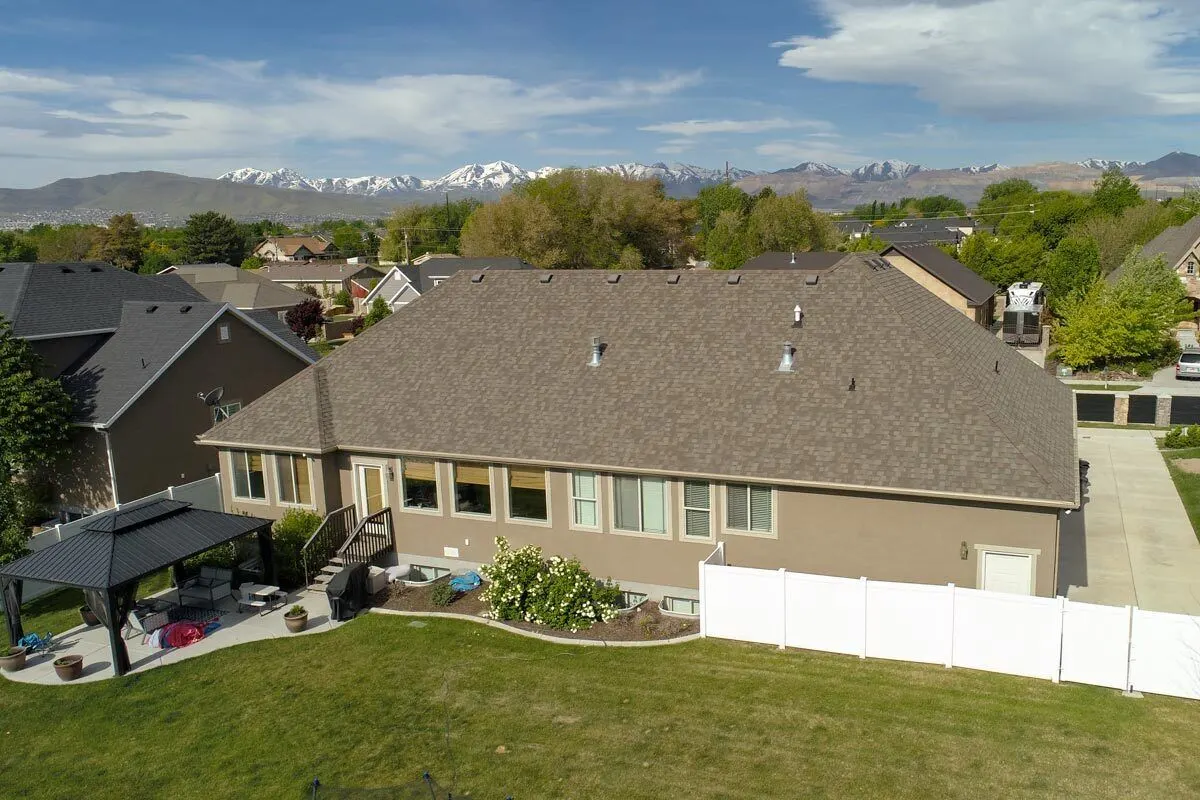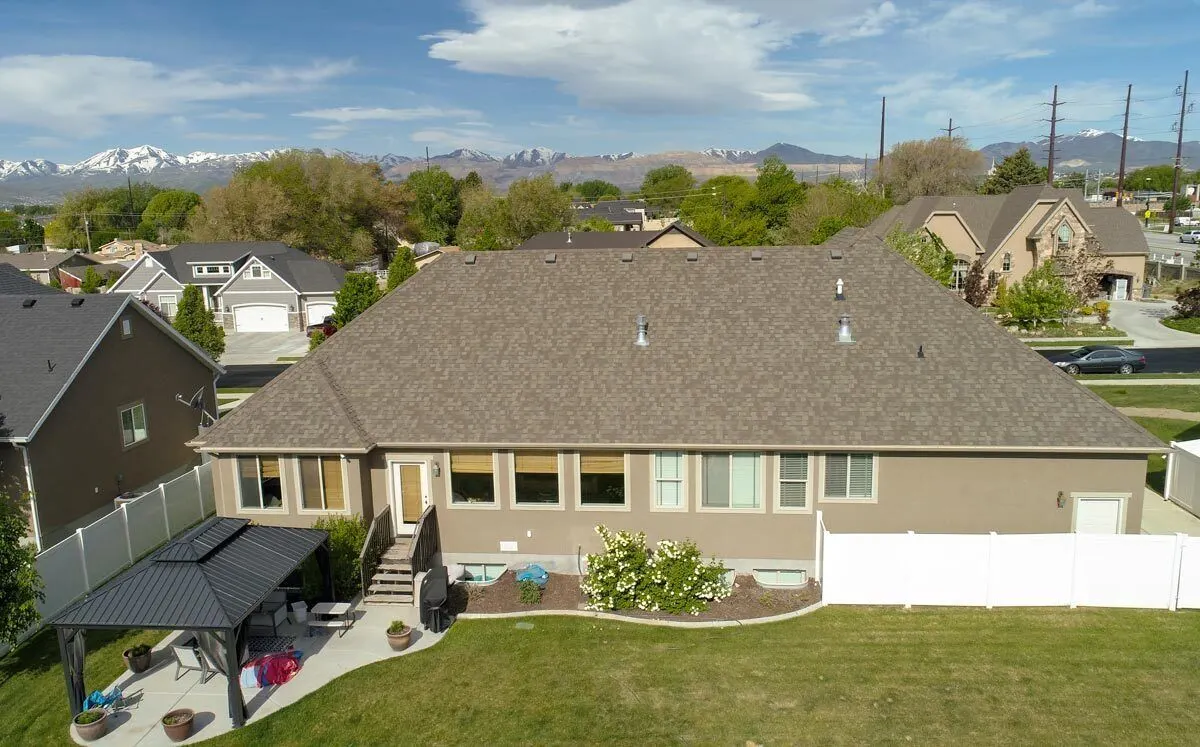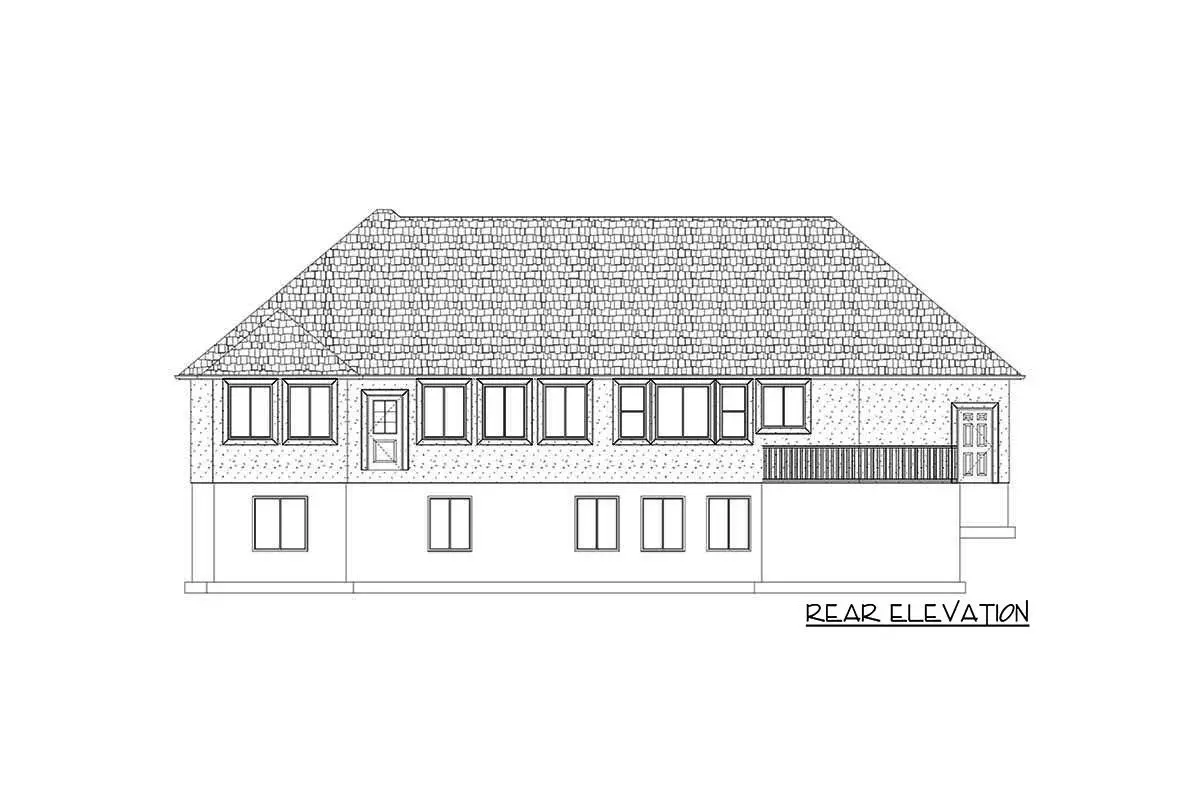Learn more about the architectural design plan for a single-story 3-bedroom country craftsman with optional lower-level space and additional living space.
Welcome to our house plans featuring a Single-Story 3-Bedroom Country Craftsman with an Optional Lower Level Space floor plan. Below are floor plans, additional sample photos, and plan details and dimensions.
Floor Plan
Main Level
Optional Bonus Level
Optional Lower Level
Additional Floor Plan Images
Distance view of the country craftsman’s house with a spacious yard and garage driveway.
 house seems sturdy with a stone-style wall exterior.” class=”wp-image-12866″ title=”a stone-style wall exterior of the house”/>
house seems sturdy with a stone-style wall exterior.” class=”wp-image-12866″ title=”a stone-style wall exterior of the house”/>The house seems sturdy with a stone-style wall exterior.
The usage of plants in the front contributes to the attractiveness of the property.
The house has a large garage that can accommodate three-four cars.
The little porch’s stone-built structure creates a magnificent appearance.
A large front yard allows planning events or gatherings.
Back picture of the country craftsman house with a little patio and a large yard.
There are several glass windows on the rear for a wide visualization of the exterior.
A little garden area in the back provides extra leisure opportunities for plant enthusiasts.
Front elevation sketch of the single-story 3-bedroom country craftsman house.
Right elevation sketch of the single-story 3-bedroom country craftsman house.
Rear elevation sketch of the single-story 3-bedroom country craftsman house.
Left elevation sketch of the single-story 3-bedroom country craftsman house.
Plan Details
Dimensions
| Width: | 74′ 2″ |
| Depth: | 53′ 4″ |
| Max ridge height: | 24′ 10″ |
Garage
| Type: | RV Garage, Attached |
| Area: | 1091 sq. ft. |
| Count: | 3 or 4 Cars |
| Entry Location: | Front |
Ceiling Heights
| Lower Level / 8′ 0″ |
|
| First Floor / 9′ 0″ |
|
| Second Floor / 8′ 0″ |
Roof Details
| Primary Pitch: | 10 on 12 |
| Framing Type: | Truss |
Dimensions
| Width: | 74′ 2″ |
| Depth: | 53′ 4″ |
| Max ridge height: | 24′ 10″ |
Garage
| Type: | RV Garage, Attached |
| Area: | 1091 sq. ft. |
| Count: | 3 or 4 Cars |
| Entry Location: | Front |
Ceiling Heights
| Lower Level / 8′ 0″ |
|
| First Floor / 9′ 0″ |
|
| Second Floor / 8′ 0″ |
Roof Details
| Primary Pitch: | 10 on 12 |
| Framing Type: | Truss |
View More Details About This Floor Plan
Plan 61290UT
This Country Craftsman design offers simple one-level living with the option of finishing the lower level for an in-law suite or income property. Behind the french doors immediately off the doorway is a peaceful den. The light and airy family room open to the kitchen and single dining area a few steps further.
The master suite has its own entrance and is separated from the secondary bedrooms by a 5-fixture bathroom and a walk-in closet. A bonus room over the garage gives flexible extension space, while the lower level has 4 bedrooms, a home theater, laundry, and a family area with a kitchenette. The extra-deep three-vehicle garage has plenty of room for storage, a workshop, or tandem car storage. A mudroom, or drop zone, is located directly inside the door, close to the laundry room.

