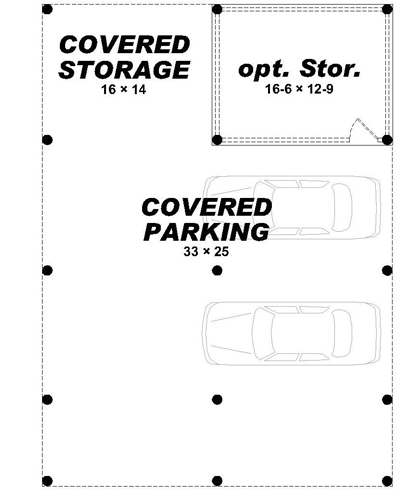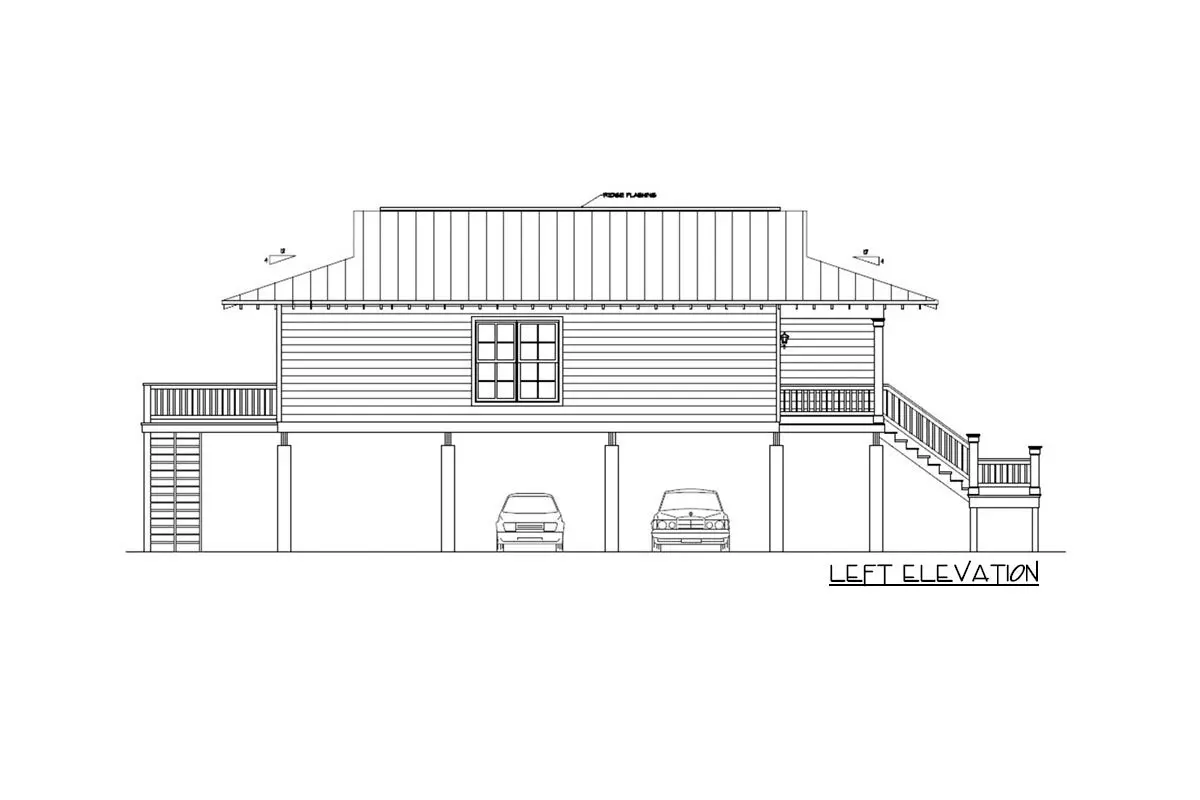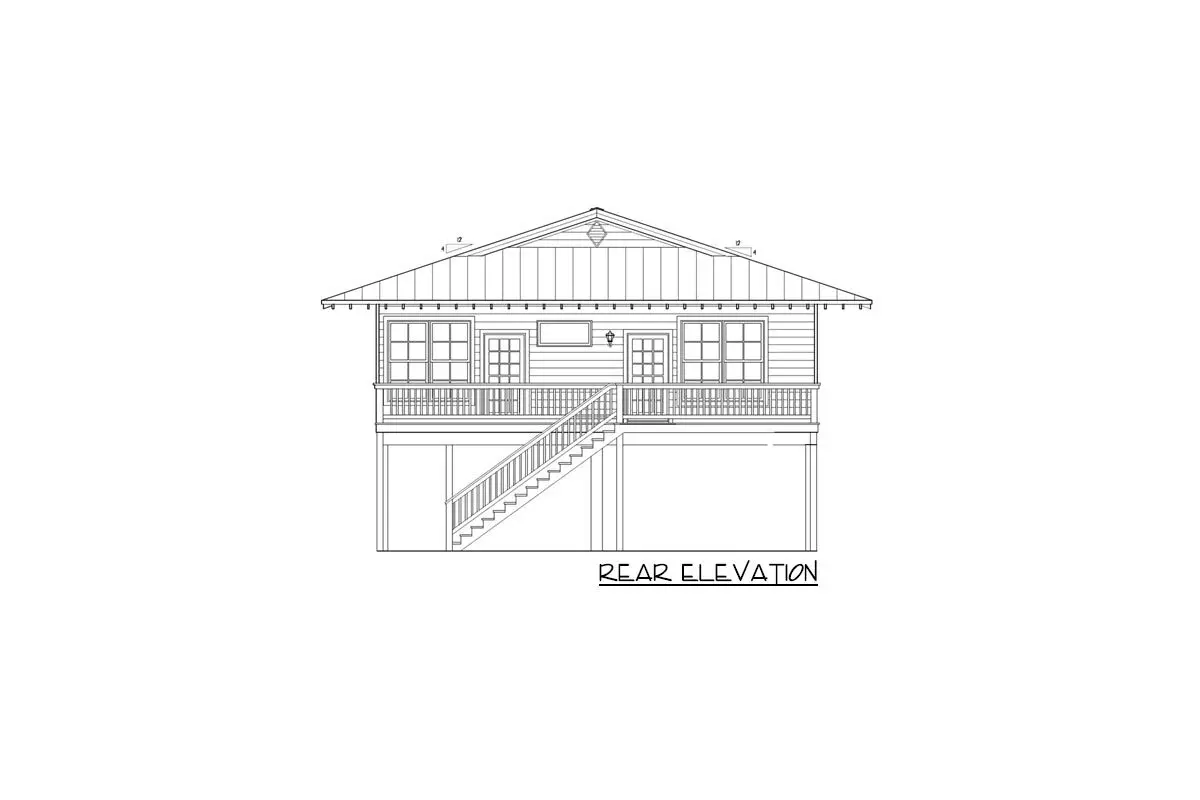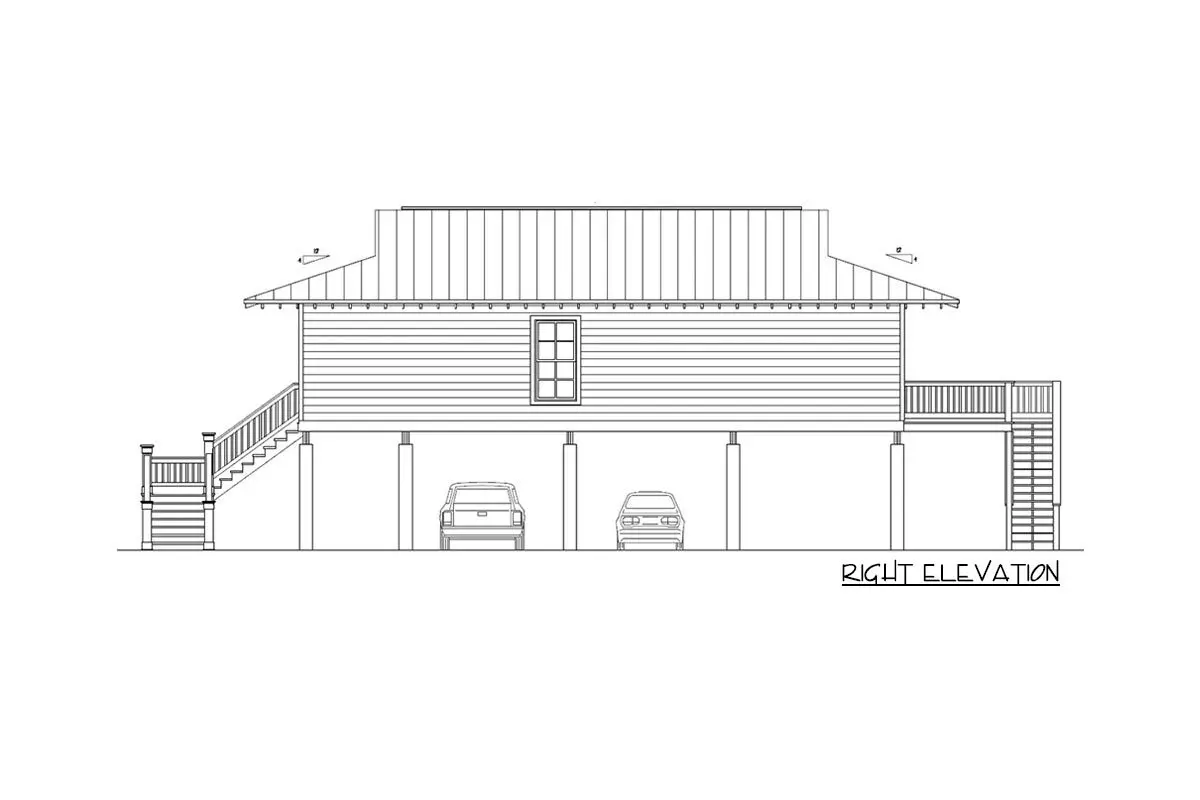Learn more about this beach bungalow house with a flexible building design. View of the kitchen nook from the deck outside.
Welcome to our house plans featuring a single-story 3-bedroom beach bungalow house floor plan. Below are floor plans, additional sample photos, and plan details and dimensions.
Floor Plan
Main Level
Lower Level
Additional Floor Plan Images
The house’s front view with outer walls is painted a tan tone, and the roof is gray with steps leading to the garage.
The single-story 3-bedroom beach bungalow house’s left elevation.
The single-story 3-bedroom beach bungalow house’s rear elevation.
The single-story 3-bedroom beach bungalow house’s right elevation.
Plan Details
Dimensions
| Width: | 33′ 4″ |
| Depth: | 45′ 10″ |
| Max ridge height: | 17′ 11″ |
Garage
| Type: | Drive Under |
| Count: | 2 Cars |
| Entry Location: | Side |
Ceiling Heights
| First Floor / 10′ 0″ |
Roof Details
| Primary Pitch: | 4 on 12 |
| Framing Type: | Stick |
Dimensions
| Width: | 33′ 4″ |
| Depth: | 45′ 10″ |
| Max ridge height: | 17′ 11″ |
Garage
| Type: | Drive Under |
| Count: | 2 Cars |
| Entry Location: | Side |
Ceiling Heights
| First Floor / 10′ 0″ |
Roof Details
| Primary Pitch: | 4 on 12 |
| Framing Type: | Stick |
View More Details About This Floor Plan
Plan 68568VR
This beautiful beach bungalow home plan has a spacious front porch covered with a dramatic metal roof. You get covered parking, a utility room, and a storage room on the bottom floor, which is raised up high to catch the winds.
The home’s living and dining spaces, which are both open to the spacious kitchen, are crowned by vaulted ceilings. You have space to take in the vistas and the sunshine on the back balcony.
The right side of the house is lined with three bedrooms. The one up front can serve as a den.
Related Plans: With the home concept, combine Beds 2 and 3 to create a single, bigger bedroom 68480VR (1,267 sq. ft.). Expand with the addition of a second floor with house plans 68497VR (2,000 sq. ft.), 68567VR (2,005 sq. ft.), and 68560VR (2,310 sq. ft.).






