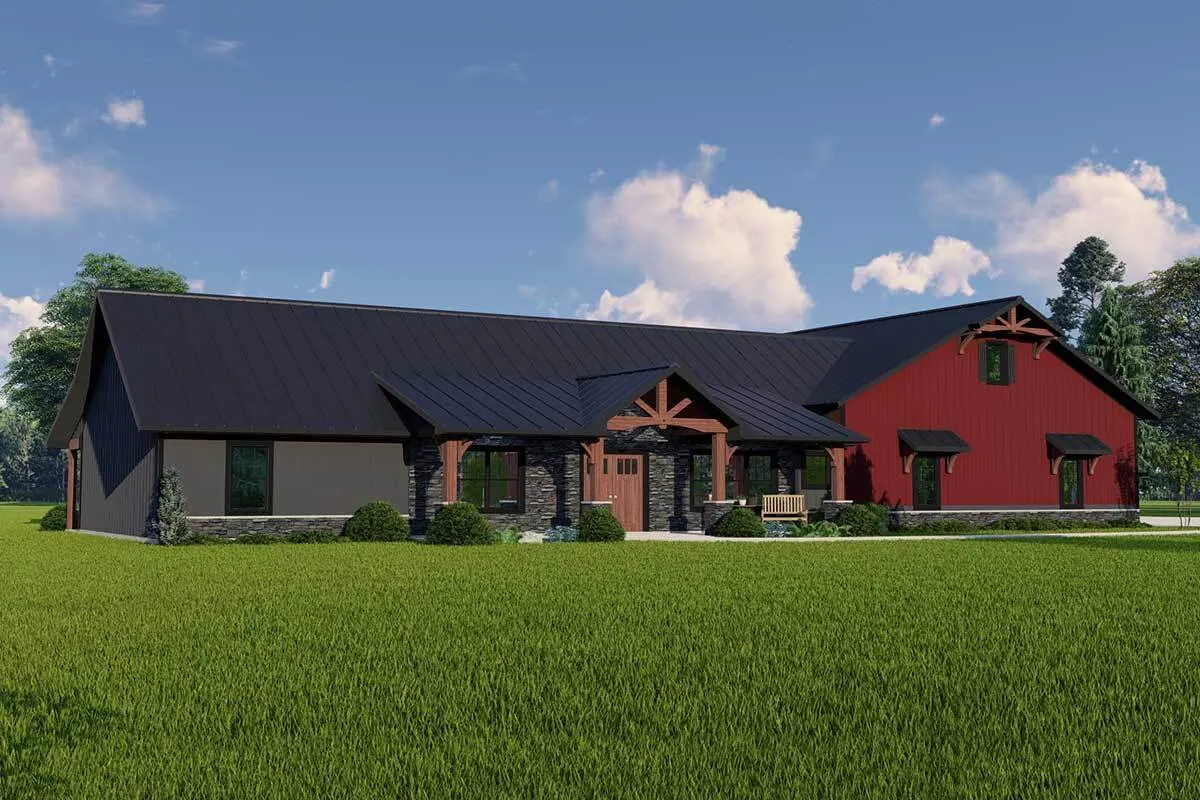Learn about the styles used to create a beautiful house, as well as the stylish design of this Single-Story 3-Bedroom Barn-like Country with 5 Bay Garage plan.
Welcome to our house plans featuring a Single-Story 3-Bedroom Barn-like Country with 5 Bay Garage floor plan. Below are floor plans, additional sample photos, and plan details and dimensions.
Floor Plan
Main Level
Basement Stair Location
Additional Floor Plan Images
A large garage can be seen in front of the barn-like country ranch house.
 house using dark color shades of blue and red with a spacious yard.” class=”wp-image-12866″ title=”dark color shade of the house”/>
house using dark color shades of blue and red with a spacious yard.” class=”wp-image-12866″ title=”dark color shade of the house”/>View of the house using dark color shades of blue and red with a spacious yard.
View of the grand walkway through the wooden porch and the main entrance.
A porch that overlooks a sizable portion of the backyard is visible in the house’s rear view.
The garage’s large doors allow for the parking of 5 cars inside.
A close-up of the garage and the big parking space.
 house with a light gray exterior and a sizable yard.” class=”wp-image-12866″ title=”ranch house with a light gray exterior”/>
house with a light gray exterior and a sizable yard.” class=”wp-image-12866″ title=”ranch house with a light gray exterior”/>A picturesque view of a country ranch house with a light gray exterior and a sizable yard.
An up-close view of the spacious parking area and the gray palette garage.
View from a distance of the porch and country ranch house crafted in a gray shade.
The country ranch house’s simple and direct appearance from the back blends in with the surroundings.
Plan Details
Dimensions
| Width: | 105′ 0″ |
| Depth: | 68′ 0″ |
| Max ridge height: | 23′ 0″ |
Garage
| Type: | Attached |
| Area: | 2446 sq. ft. |
| Count: | 5 Cars |
| Entry Location: | Side |
Ceiling Heights
| First Floor / 9′ 0″ |
Roof Details
| Primary Pitch: | 8 on 12 |
| Secondary Pitch: | 6 on 12 |
| Framing Type: | Truss |
Dimensions
| Width: | 105′ 0″ |
| Depth: | 68′ 0″ |
| Max ridge height: | 23′ 0″ |
Garage
| Type: | Attached |
| Area: | 2446 sq. ft. |
| Count: | 5 Cars |
| Entry Location: | Side |
Ceiling Heights
| First Floor / 9′ 0″ |
Roof Details
| Primary Pitch: | 8 on 12 |
| Secondary Pitch: | 6 on 12 |
| Framing Type: | Truss |
View More Details About This Floor Plan
Plan 135044GRA
With its oversized garage that features 5 bays and a powder room, this country ranch home plan exhibits a barn-like style. An open-concept living area is found inside the 8′-deep front porch. The living room’s cathedral ceiling draws attention to the fireplace that stands out against the right wall.
In the kitchen, L-shaped cabinets surround an island, and the adjacent dining room has two sliding doors that lead out to a sizable covered porch.
The master bedroom, which has a pocket door that opens to a bathroom with five fixtures and a linen closet, is at the end of the hall.
Across the hall, a full bathroom divides bedrooms 2 and 3. Corrugated metal siding is specified as the exterior finish.










