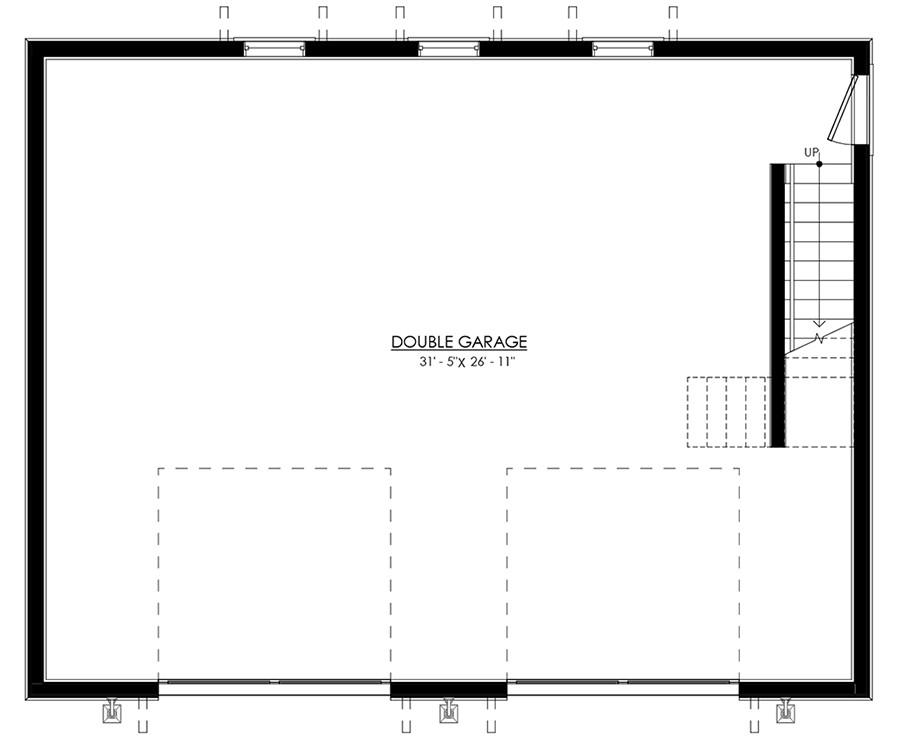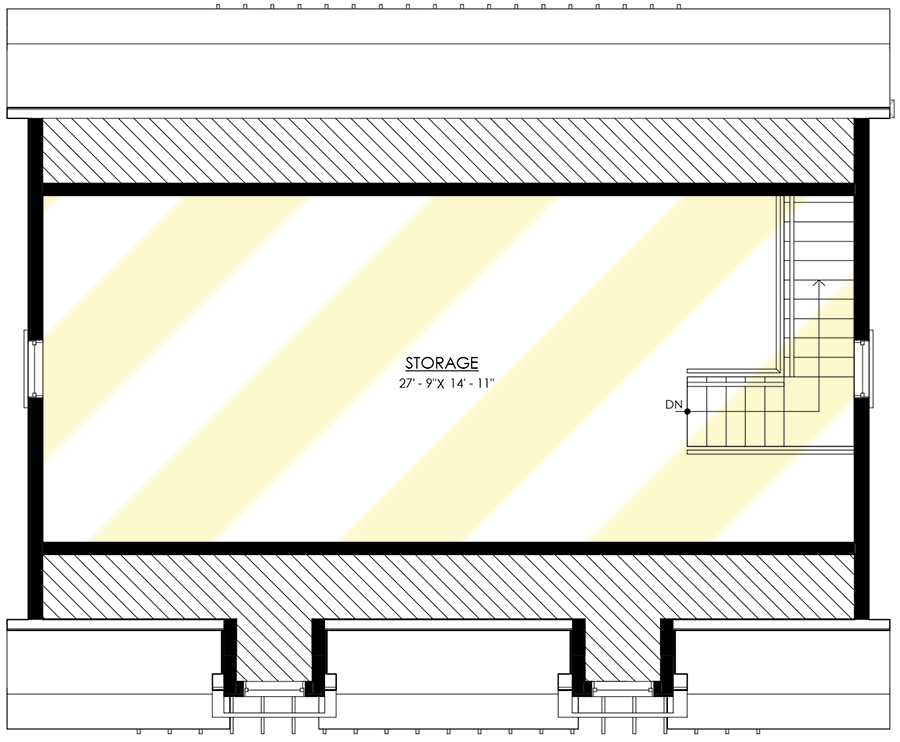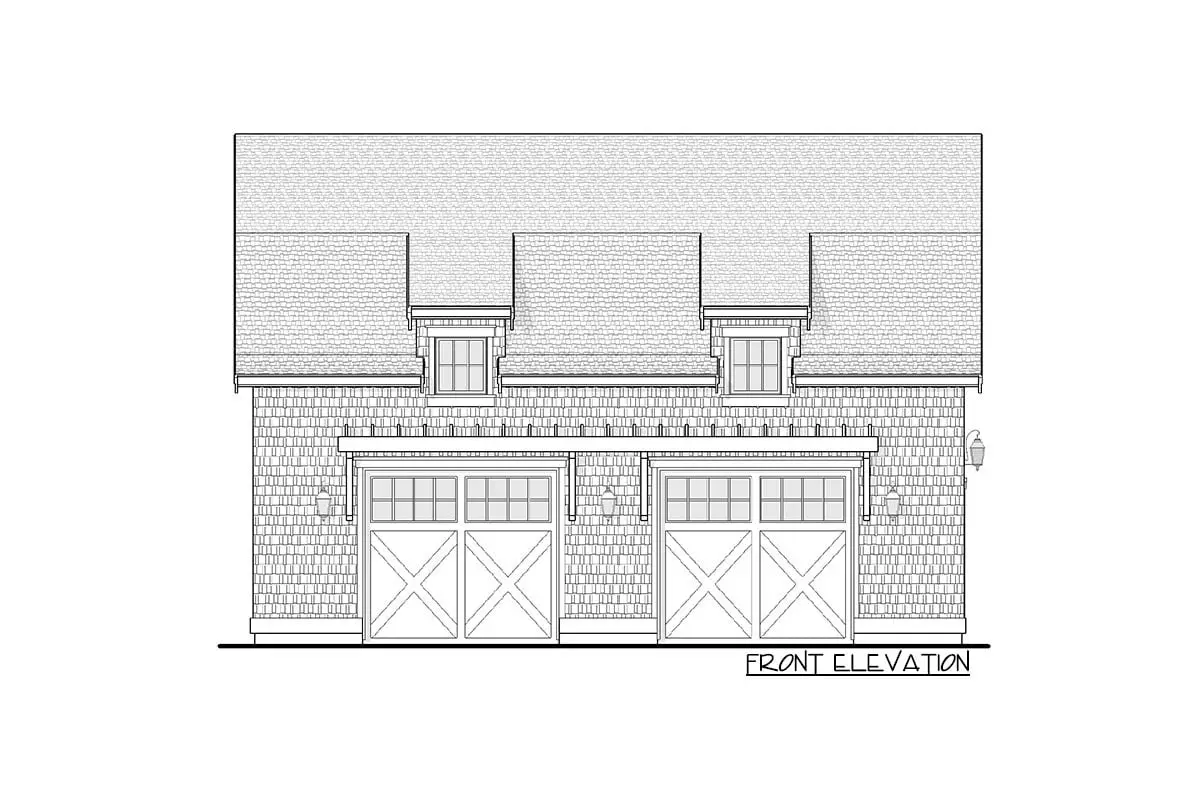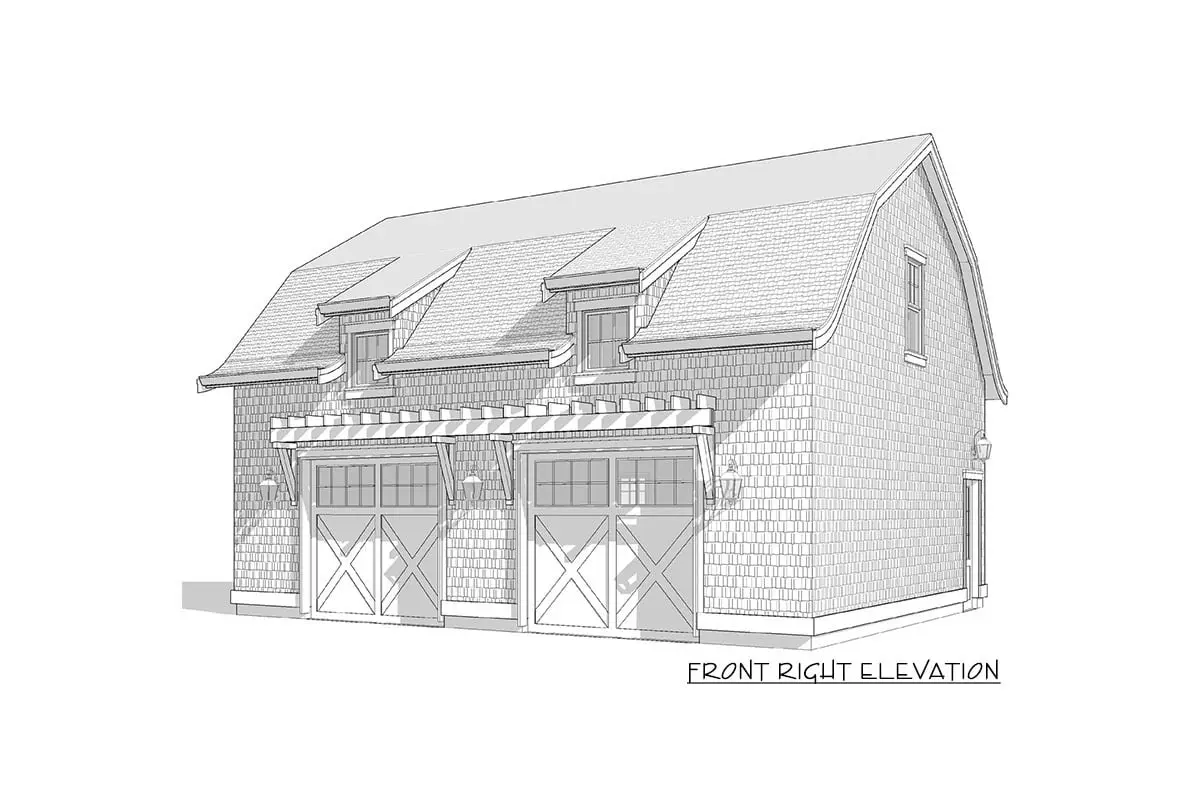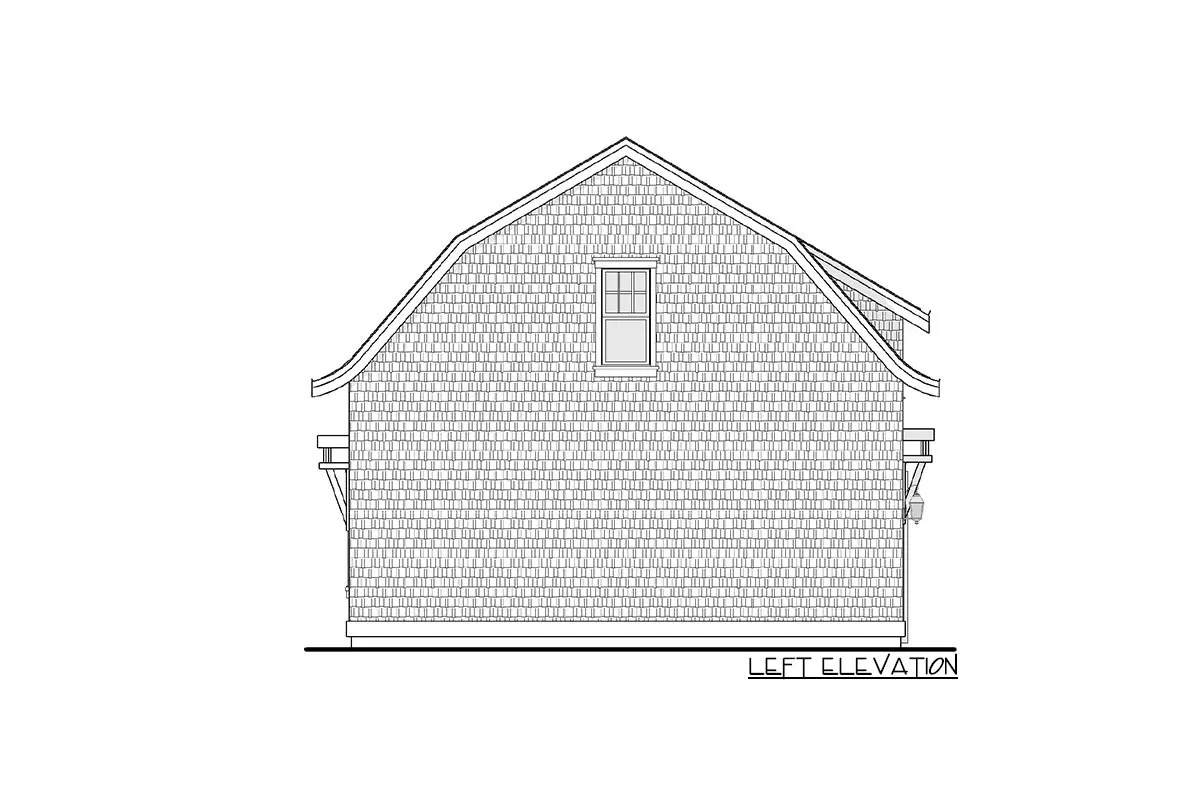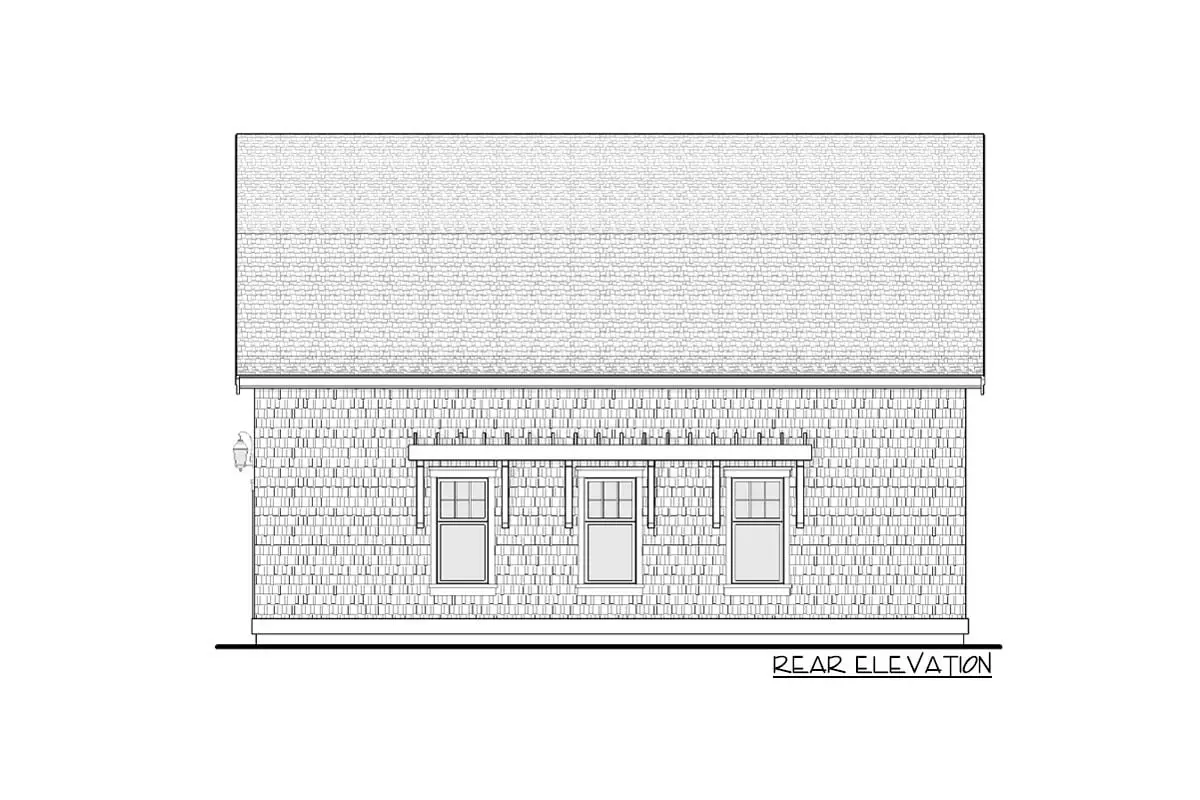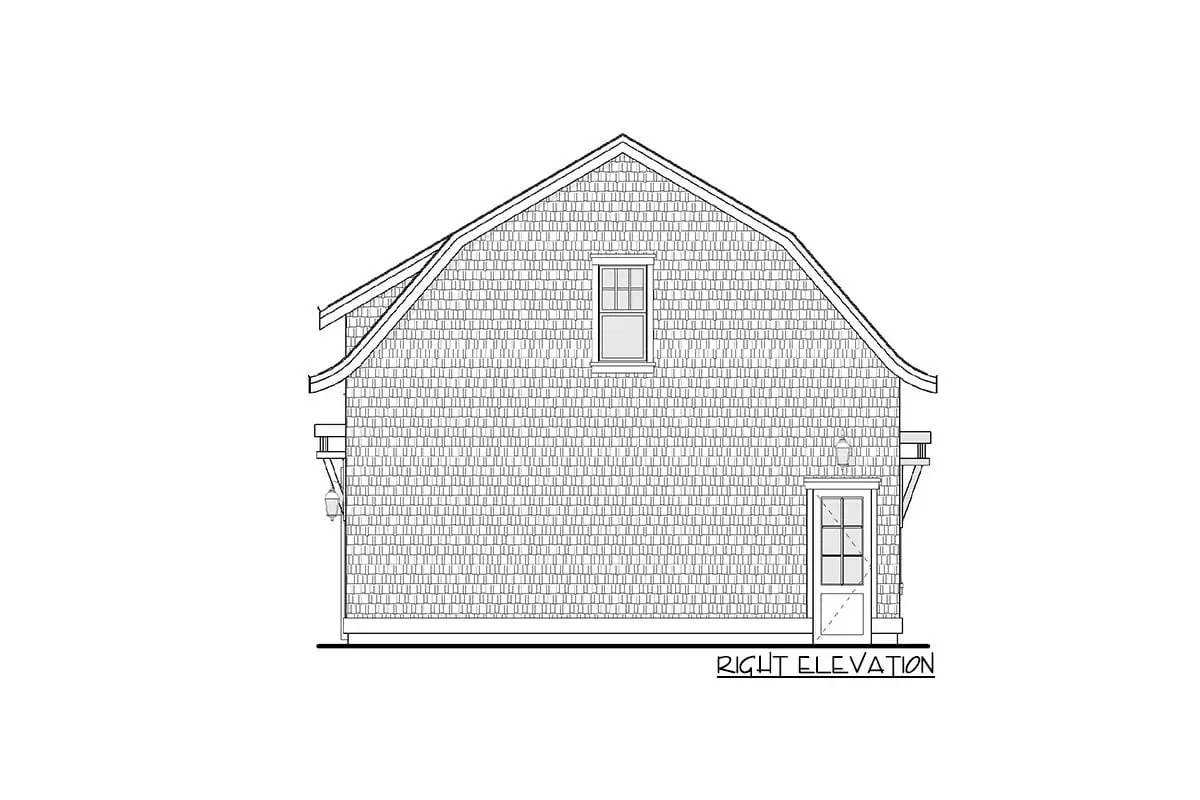Discover this adaptable room over the garage barndominium. Check out the white brick and dark-toned roof on the exterior.
Welcome to our house plans featuring a single-story 2-car barndominium below the garage floor plan. Below are floor plans, additional sample photos, and plan details and dimensions.
Floor Plan
Main Level
2nd Floor
Additional Floor Plan Images
Barn-style garage with a driveway that is wide and a gray door accent.
Drawing shows the single-story, two-car barndominium below the garage’s front elevation.
Drawing shows the single-story, two-car barndominium below the garage’s front-right elevation.
Drawing shows the single-story, two-car barndominium below the garage’s left elevation.
Drawing shows the single-story, two-car barndominium below the garage’s rear elevation.
Drawing shows the single-story, two-car barndominium below the garage’s right elevation.
Plan Details
Dimensions
| Width: | 36′ 0″ |
| Depth: | 28′ 0″ |
| Max ridge height: | 26′ 1″ |
Garage
| Type: | Detached |
| Area: | 1008 sq. ft. |
| Entry Location: | Front |
Ceiling Heights
| First Floor / 10′ 0″ |
|
| Second Floor / 9′ 0″ |
Roof Details
| Primary Pitch: | 14 on 12 |
| Secondary Pitch: | 7 on 12 |
| Framing Type: | Truss |
Dimensions
| Width: | 36′ 0″ |
| Depth: | 28′ 0″ |
| Max ridge height: | 26′ 1″ |
Garage
| Type: | Detached |
| Area: | 1008 sq. ft. |
| Entry Location: | Front |
Ceiling Heights
| First Floor / 10′ 0″ |
|
| Second Floor / 9′ 0″ |
Roof Details
| Primary Pitch: | 14 on 12 |
| Secondary Pitch: | 7 on 12 |
| Framing Type: | Truss |
View More Details About This Floor Plan
Plan 270034AF
This barndominium double garage’s rectangular shape provides a straightforward footprint, while the shake siding and gambrel top greatly enhance its charm. Upstairs, there is a bonus room with 520 square feet that may be utilized for storage, a playroom, a video room, a man cave, or whatever your requirements are. This strategy is only available through Architectural Designs.


