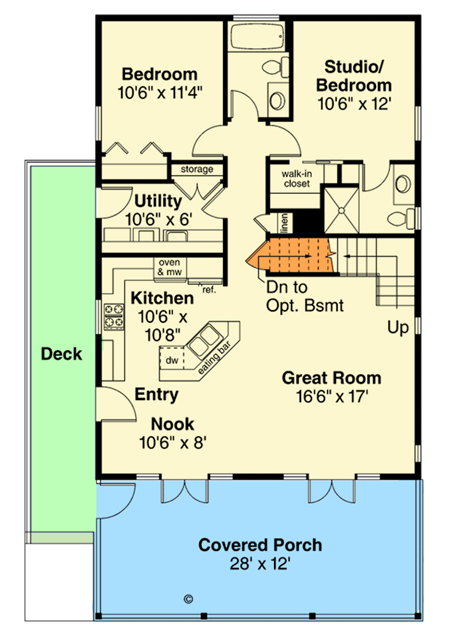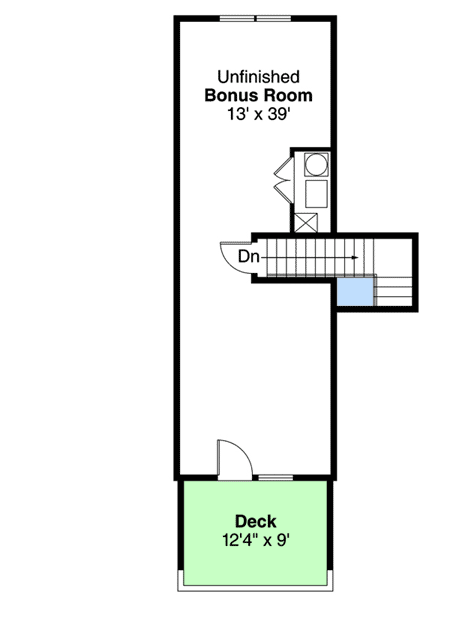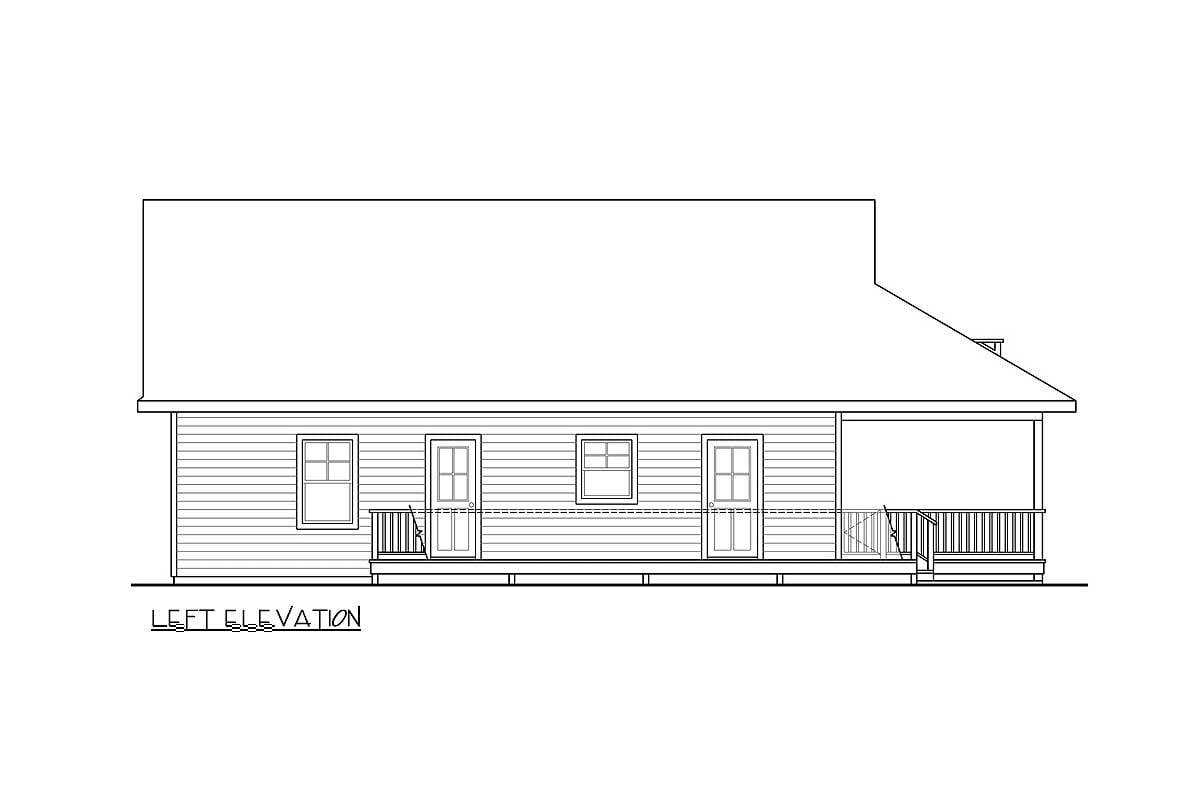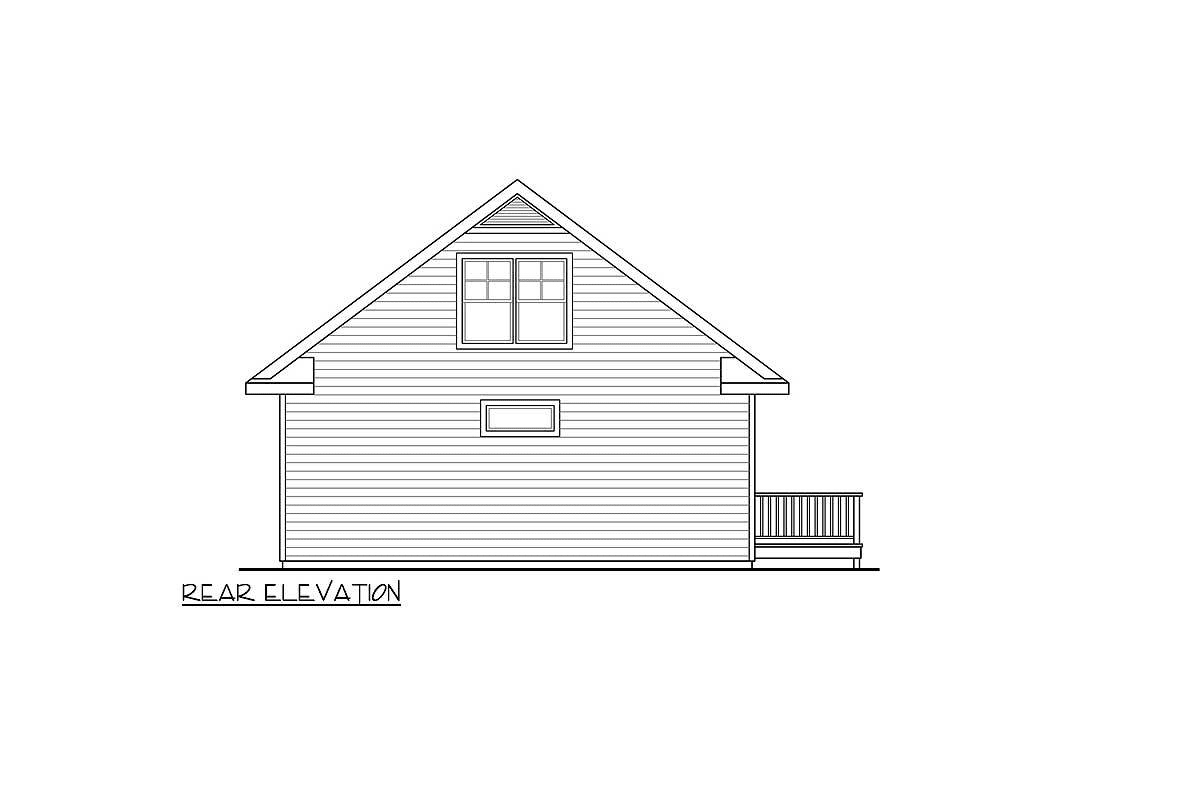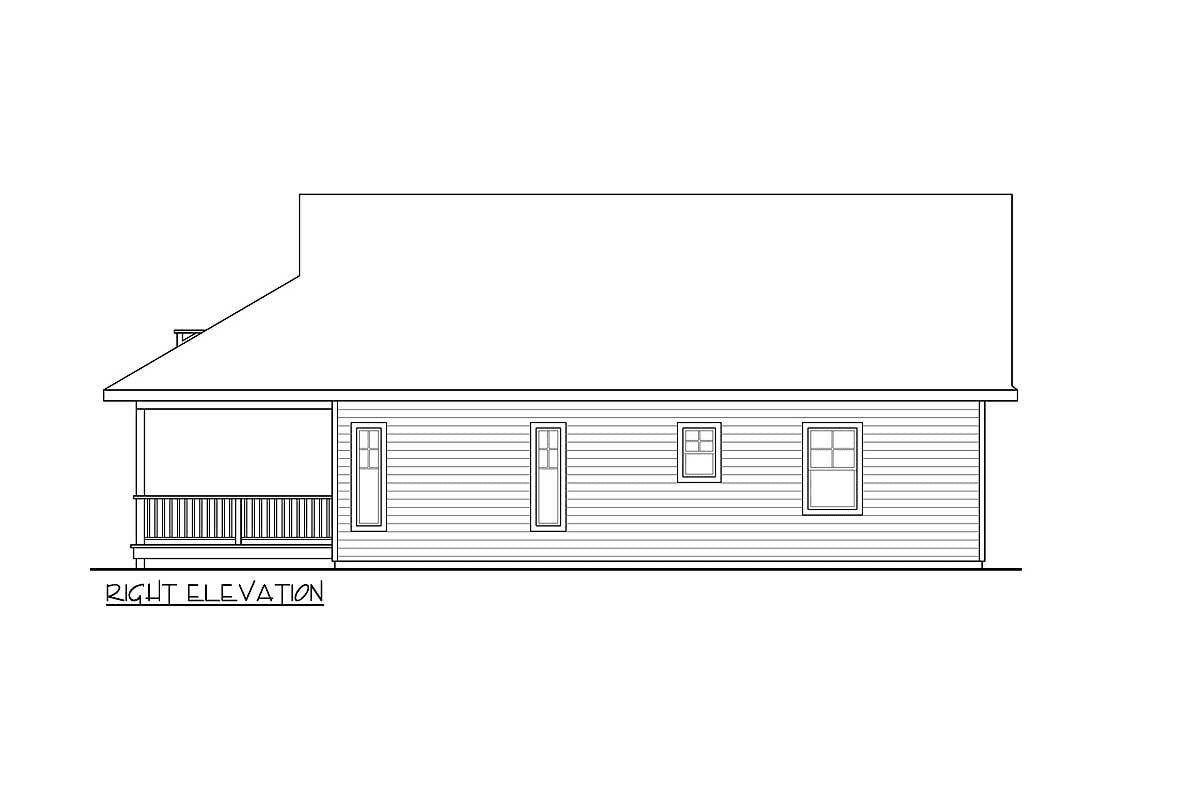Learn more about the rustic vacation cabin with the bonus plan above. See the external features deck and covered porch space.
Welcome to our house plans featuring a single-story 2-bedroom rustic vacation cabin floor plan. Below are floor plans, additional sample photos, and plan details and dimensions.
Floor Plan
Main Level
Bonus
Additional Floor Plan Images
The front drawing of the single-story, two-bedroom rustic vacation cabin is sketched.
The left elevation of the single-story, two-bedroom rustic vacation cabin is sketched.
The rear elevation of the single-story, two-bedroom rustic vacation cabin is sketched.
The right elevation of the single-story, two-bedroom rustic vacation cabin is sketched.
Plan Details
Dimensions
| Width: | 34′ 0″ |
| Depth: | 52′ 0″ |
| Max ridge height: | 23′ 0″ |
Roof Details
| Primary Pitch: | 9 on 12 |
| Framing Type: | Truss |
Foundation Type
| Standard Foundations: | Crawl |
| Optional Foundations: | Basement, Slab |
Exterior Walls
| Standard Type(s): | 2×6 |
Dimensions
| Width: | 34′ 0″ |
| Depth: | 52′ 0″ |
| Max ridge height: | 23′ 0″ |
Roof Details
| Primary Pitch: | 9 on 12 |
| Framing Type: | Truss |
View More Details About This Floor Plan
Plan 72781DA
This cabin home plan was designed as a vacation resort and has a compact footprint that merges neatly into a natural environment. Its covered porch and deck, which span the front and one entire side, provide plenty of outside living space as well. The great room, nook, and kitchen are all enlarged by a vaulted ceiling. The upstairs of this bungalow house plan has an unfinished extra room and deck. The pitch of the roof is 9:12.


