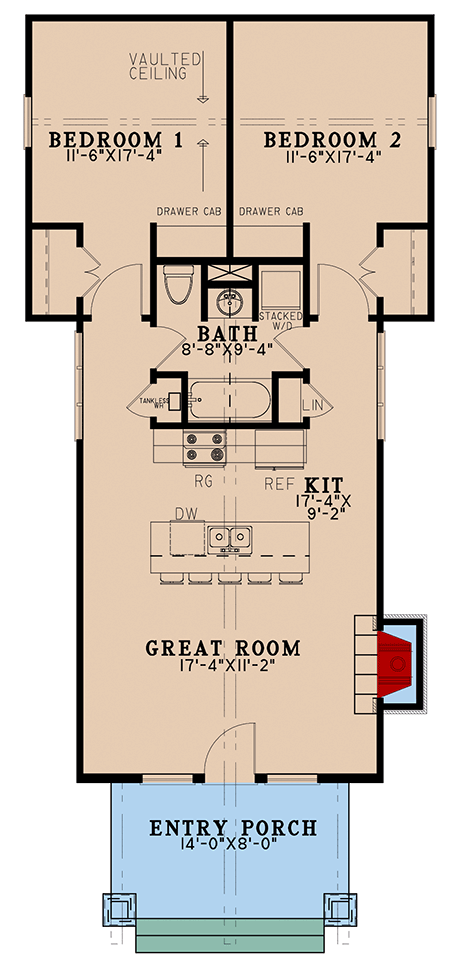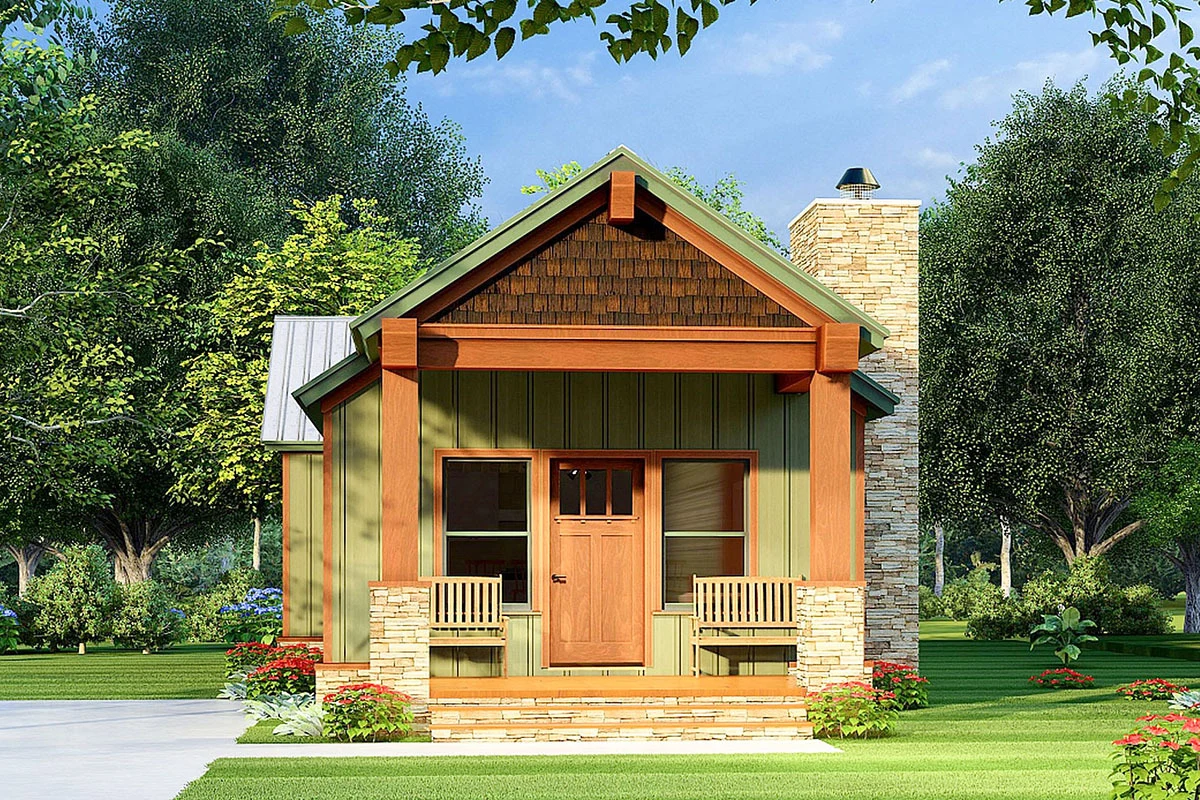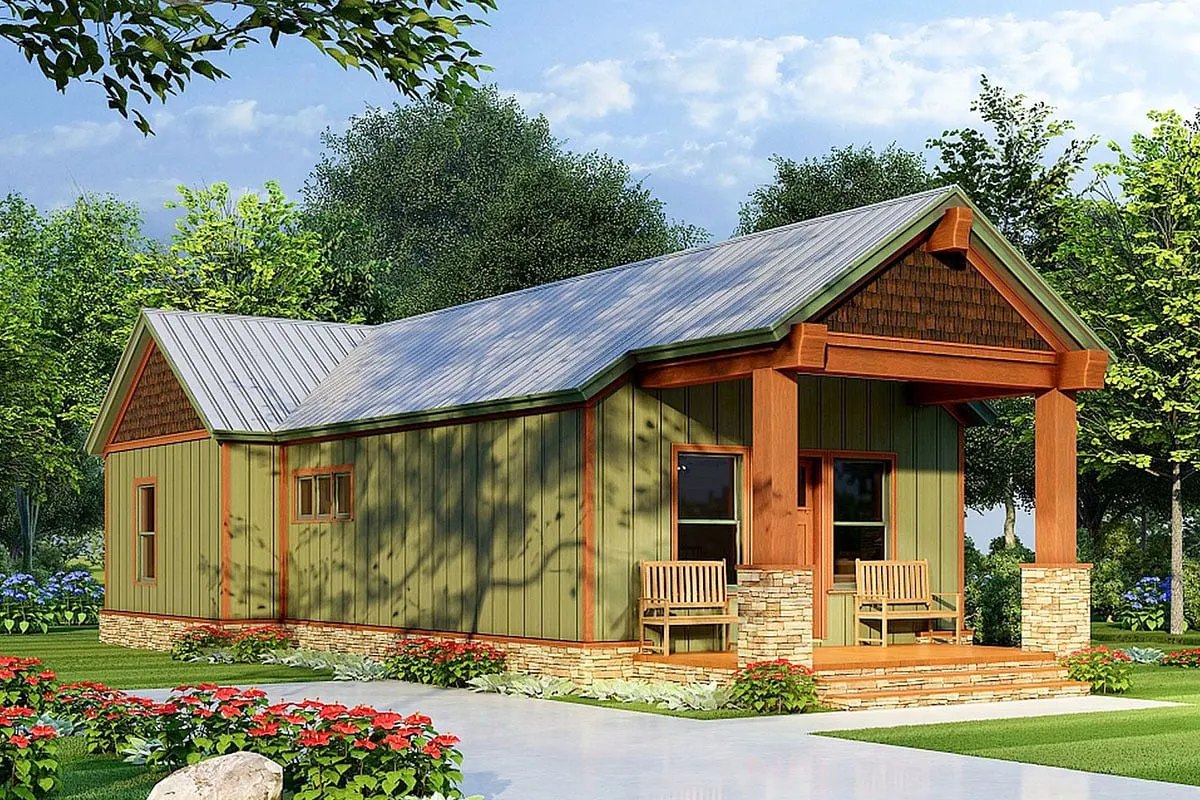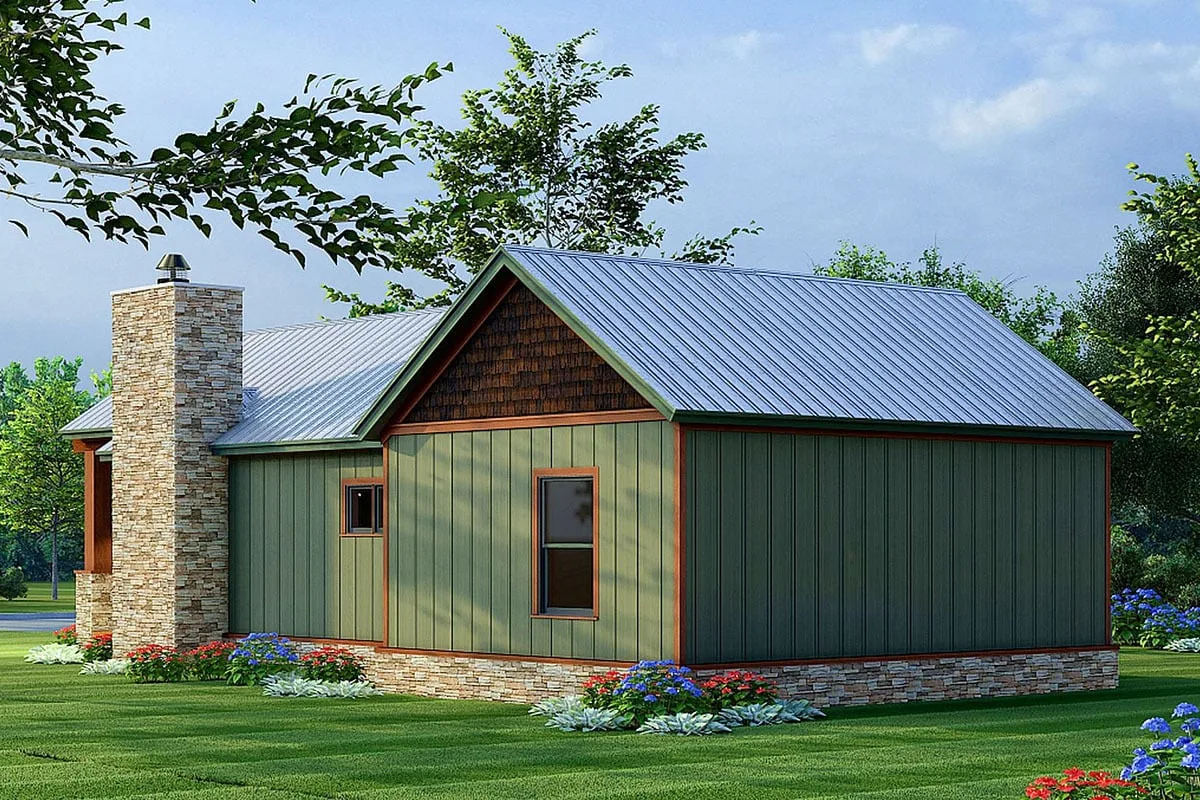Learn more about the rustic cottage home with a vaulted interior. See the stone brick and metal siding wall and roof on the home façade.
Welcome to our house plans featuring a single-story 2-bedroom rustic cottage home floor plan. Below are floor plans, additional sample photos, and plan details and dimensions.
Floor Plan
Main Level
Additional Floor Plan Images
The front of the house has a green exterior hue with a stone foundation and fireplace.
A welcoming front porch complete with wooden benches and a sturdy wood entry door.
The house’s left side, with the visible wall, shingles near the roof, and wood frames.
Right-back side picture of the house with a wonderful yard landscaping.
Plan Details
Dimensions
| Width: | 24′ 0″ |
| Depth: | 53′ 2″ |
| Max ridge height: | 15′ 8″ |
Ceiling Heights
| First Floor / 9′ 0″ |
Roof Details
| Primary Pitch: | 8 on 12 |
| Framing Type: | Stick |
Exterior Walls
| Standard Type(s): | 2×4 |
| Optional Type(s): | 2×6 |
Dimensions
| Width: | 24′ 0″ |
| Depth: | 53′ 2″ |
| Max ridge height: | 15′ 8″ |
Ceiling Heights
| First Floor / 9′ 0″ |
Roof Details
| Primary Pitch: | 8 on 12 |
| Framing Type: | Stick |
View More Details About This Floor Plan
Plan 70821MK
This 2-bed rustic cottage plan’s board and batten siding complement the powerful wood columns and stone embellishments. The living room and kitchen are located beneath a vaulted ceiling and boast vaulted ceilings, 2 bedrooms, and a lovely open layout.
Two hallways on each side of the kitchen lead to the bedrooms as well as the laundry closet and common hall bathroom. The vaulted ceiling entry porch provides 112 square feet of covered area.
- Related Plan: Get a different 2-bed rustic design with a home plan 70819MK.





