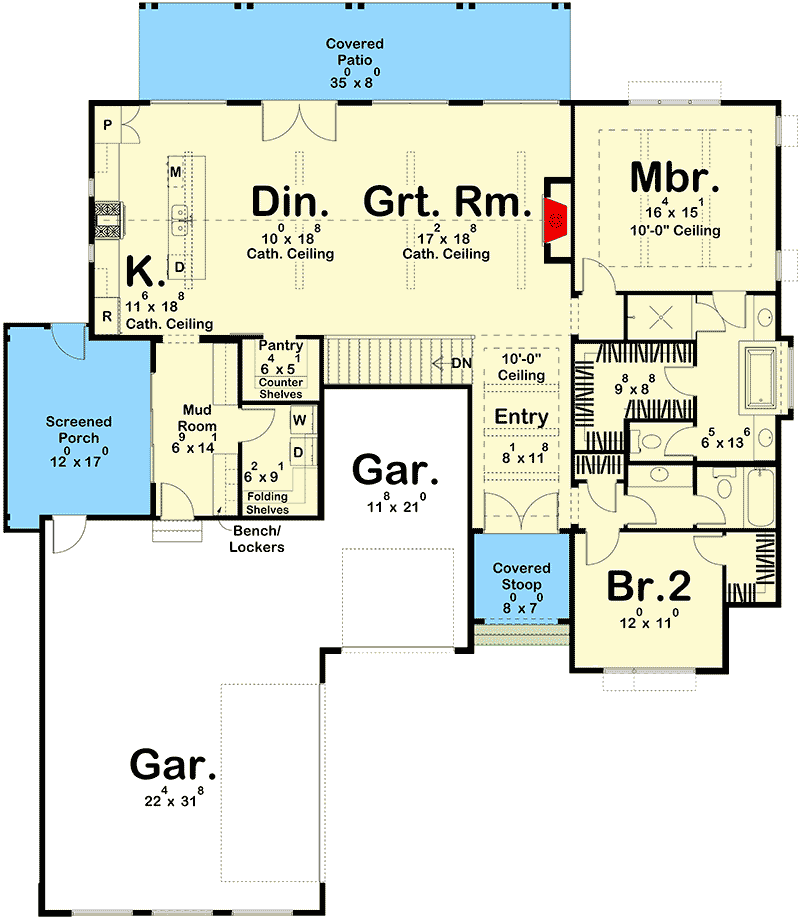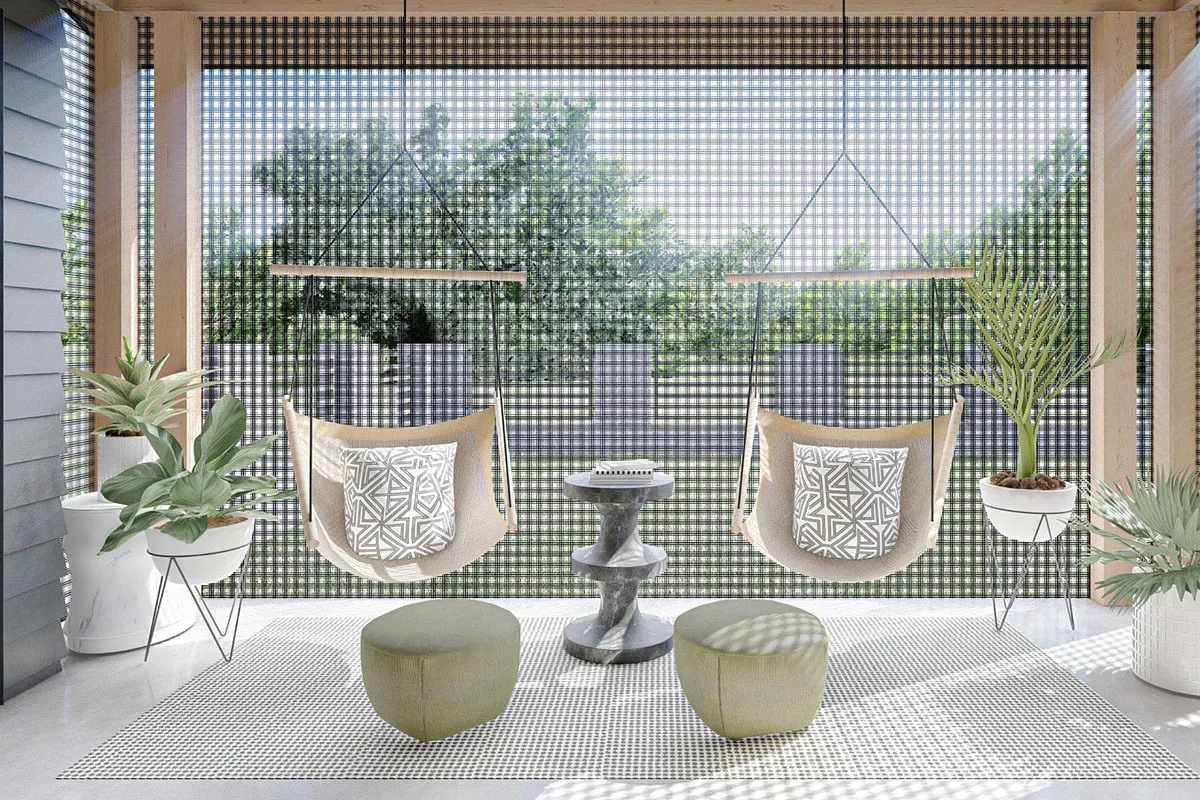Find out more about the modern ranch house with an open floor plan and cathedral ceilings. You'll appreciate this interior's futuristic minimalist style décor.
Welcome to our house plans featuring a single-story 2-bedroom modern ranch house floor plan. Below are floor plans, additional sample photos, and plan details and dimensions.
Floor Plan
Main Level
Additional Floor Plan Images
A contemporary house with a dark exterior mixes wonderfully with wooden accentuated doors.
The covered patio and porch features on the left side of the home make it seem inviting.
The back of the home with a covered patio and rocking seats looking out into the huge yard.
A close-up of the house’s amazing façade of metal and wood design.
The house’s foyer features a beautiful woodwork line on the ceiling and walls.
Beautiful white and gray kitchen decor with neatly positioned lights.
The unique architecture of the living room section includes a large fireplace area framed in gray stone.
A modern bedroom with a wooden accent and a bright aesthetic style.
A wood chair, lamp, and side table set in a matching style.
Stylish screened porch area with swings and potted plants.
Plan Details
Dimensions
| Width: | 64′ 0″ |
| Depth: | 74′ 0″ |
| Max ridge height: | 27′ 0″ |
Garage
| Type: | Attached |
| Area: | 992 sq. ft. |
| Count: | 3 Cars |
| Entry Location: | Side, Front |
Ceiling Heights
| Lower Level / 9′ 0″ |
|
| First Floor / 9′ 0″ |
Roof Details
| Primary Pitch: | 8 on 12 |
| Secondary Pitch: | 4 on 12 |
Dimensions
| Width: | 64′ 0″ |
| Depth: | 74′ 0″ |
| Max ridge height: | 27′ 0″ |
Garage
| Type: | Attached |
| Area: | 992 sq. ft. |
| Count: | 3 Cars |
| Entry Location: | Side, Front |
Ceiling Heights
| Lower Level / 9′ 0″ |
|
| First Floor / 9′ 0″ |
Roof Details
| Primary Pitch: | 8 on 12 |
| Secondary Pitch: | 4 on 12 |
View More Details About This Floor Plan
Plan 623025DJ
This elegantly designed one-story contemporary house plan has facilities often seen in much bigger home designs. Siding, wood accents, and a covered porch on the outside combine to give this home outstanding curb appeal.
Step through a pair of French doors to see an open floor plan beneath a cathedral ceiling. There is a great room with a fireplace that opens into a dining area and a huge kitchen. In addition to the large island, the kitchen has lots of counter space. A big walk-in pantry with shelves is seen when a barn door is opened.
A covered terrace just beyond the dining room expands outside entertainment opportunities. The master suite has a magnificent bath that includes a compartmented toilet, a walk-in shower, twin vanities, and a spacious walk-in closet. The enormous 3-car garage across the street connects to the house via a handy mud room replete with a bench, storage, and a catch-all.











