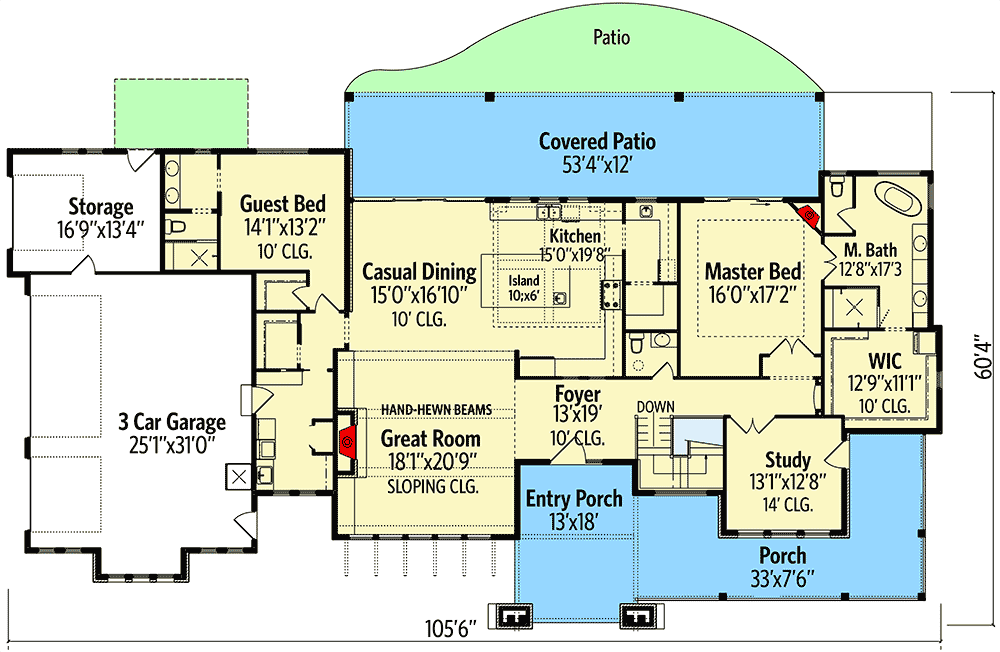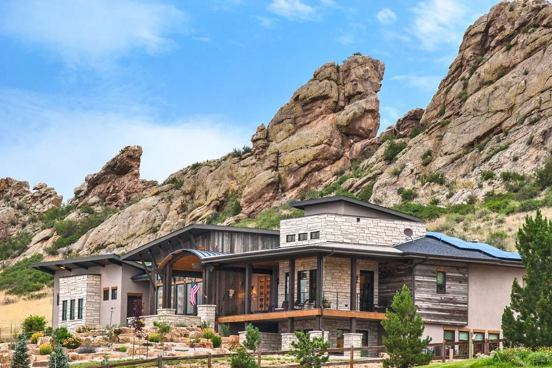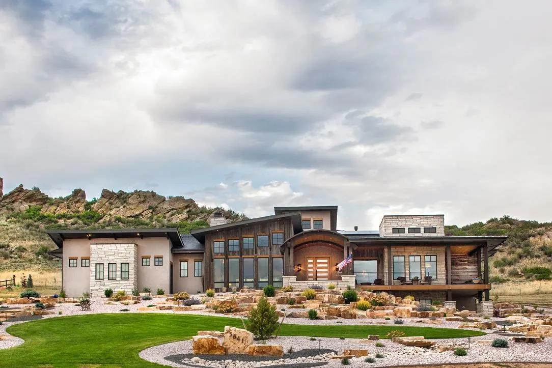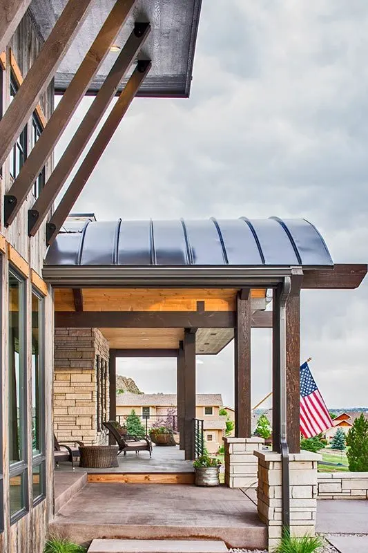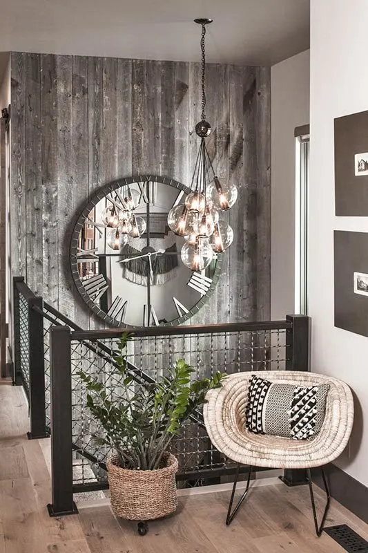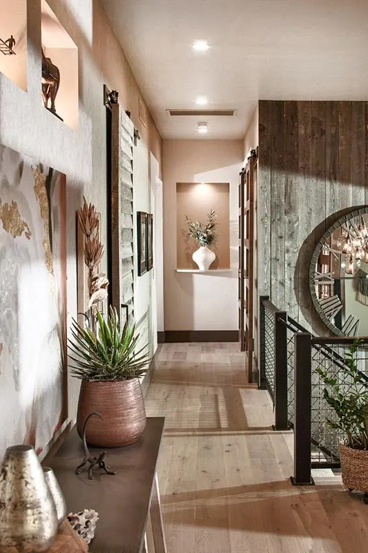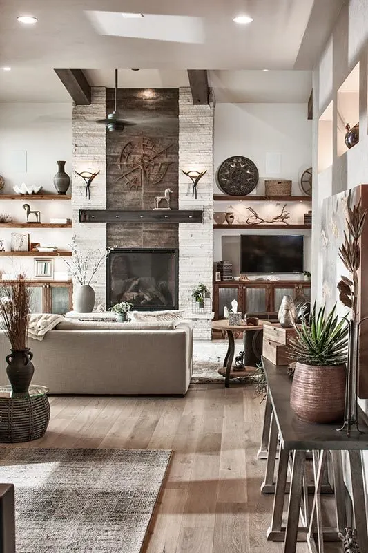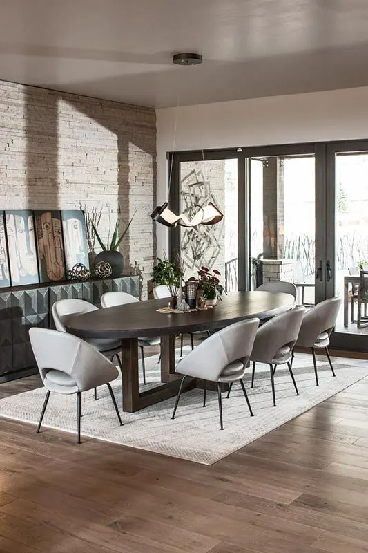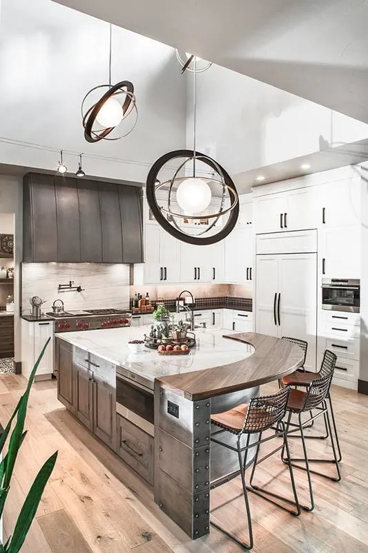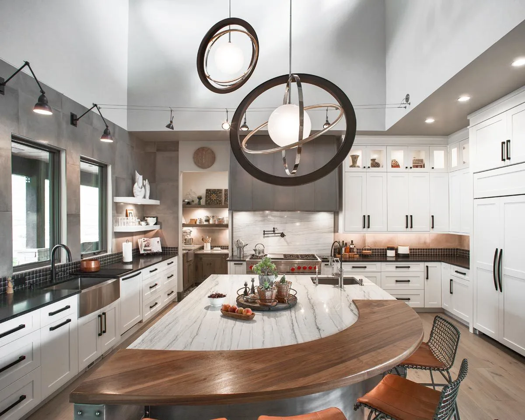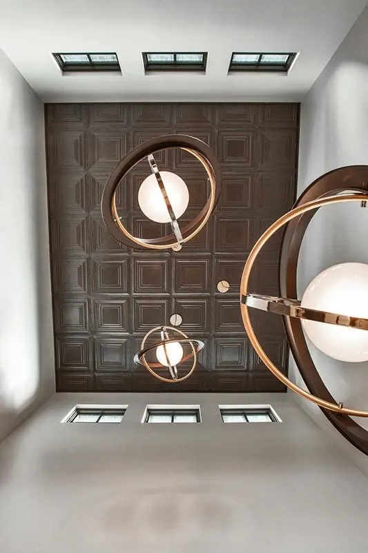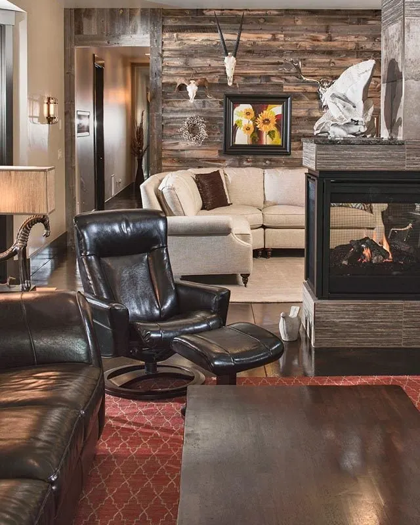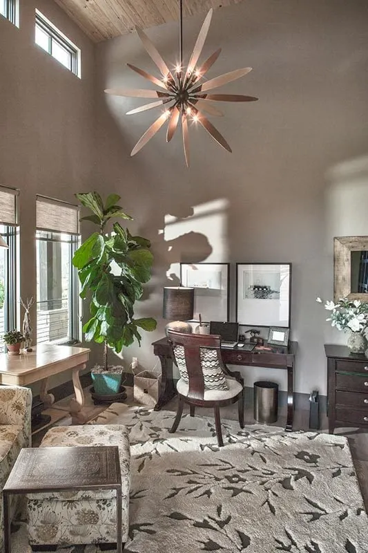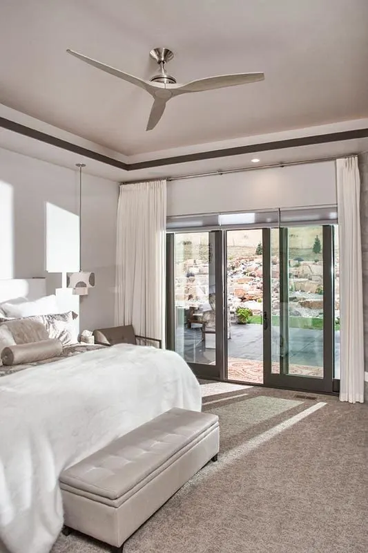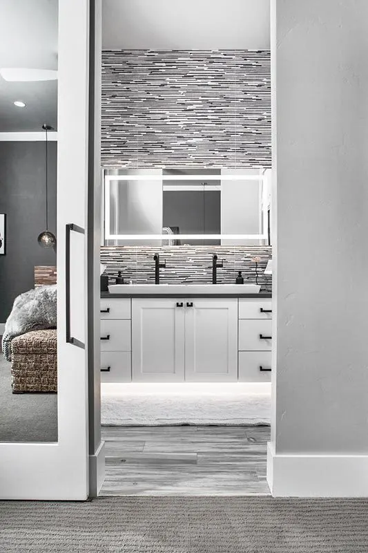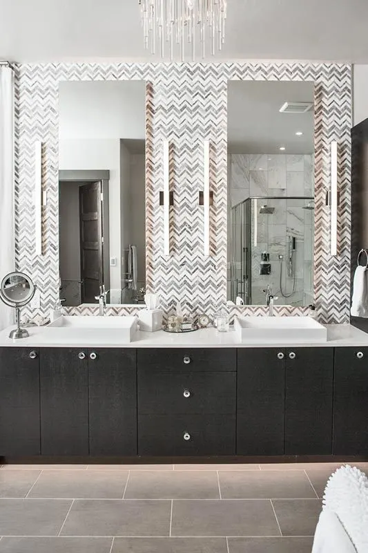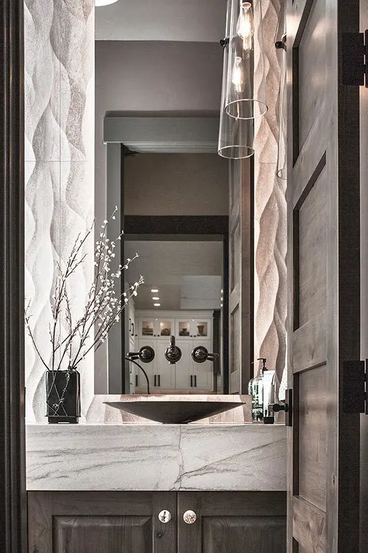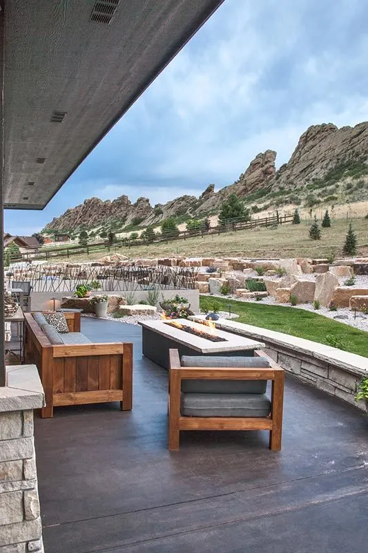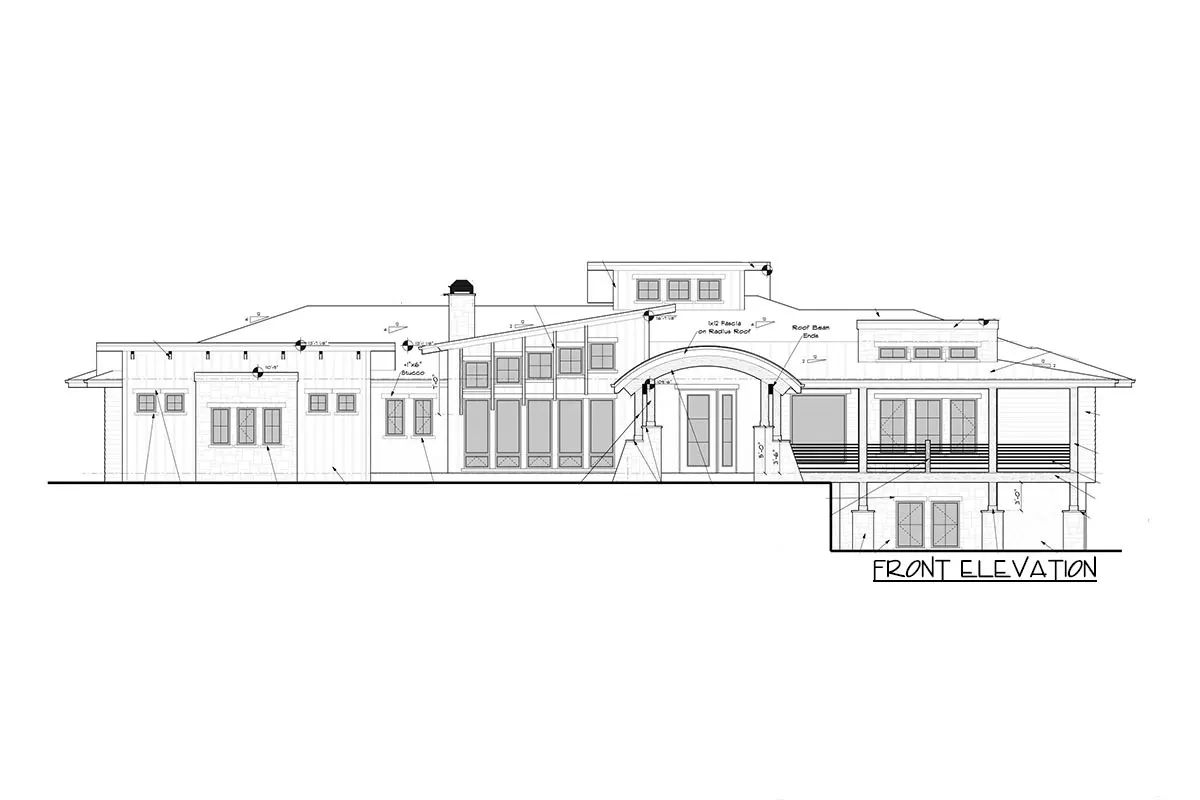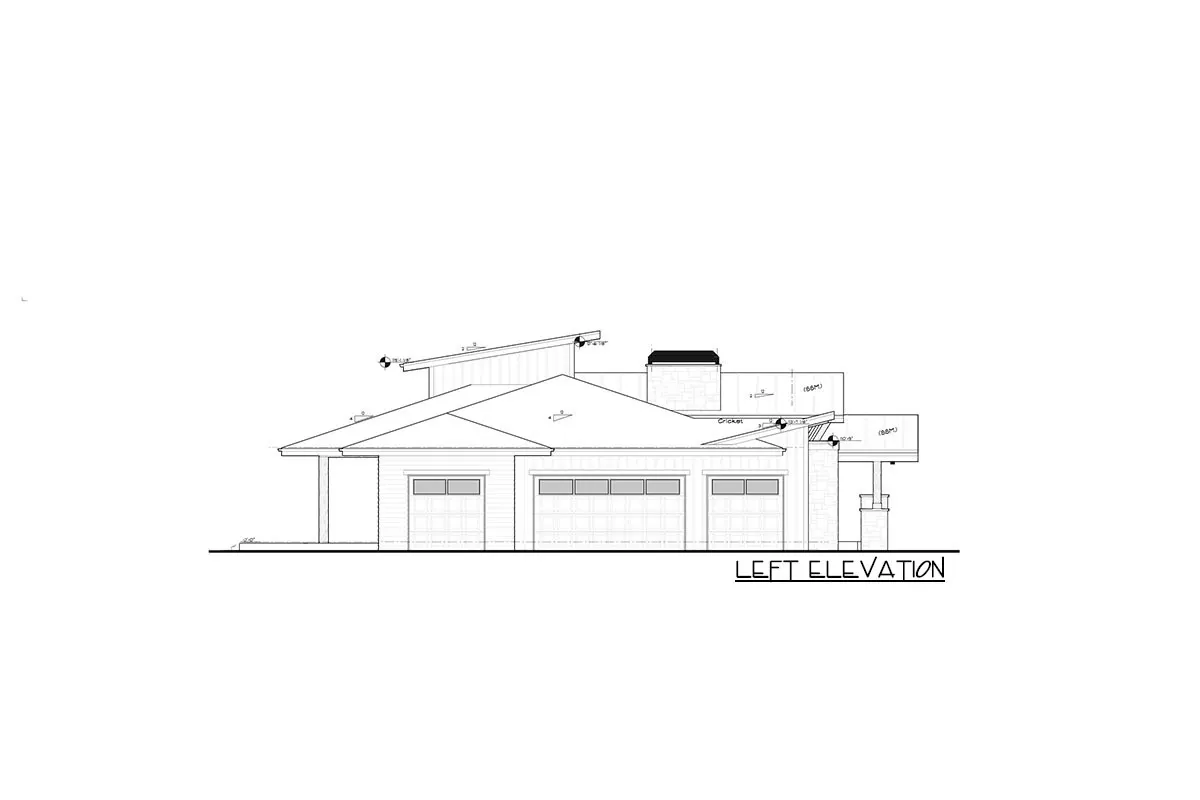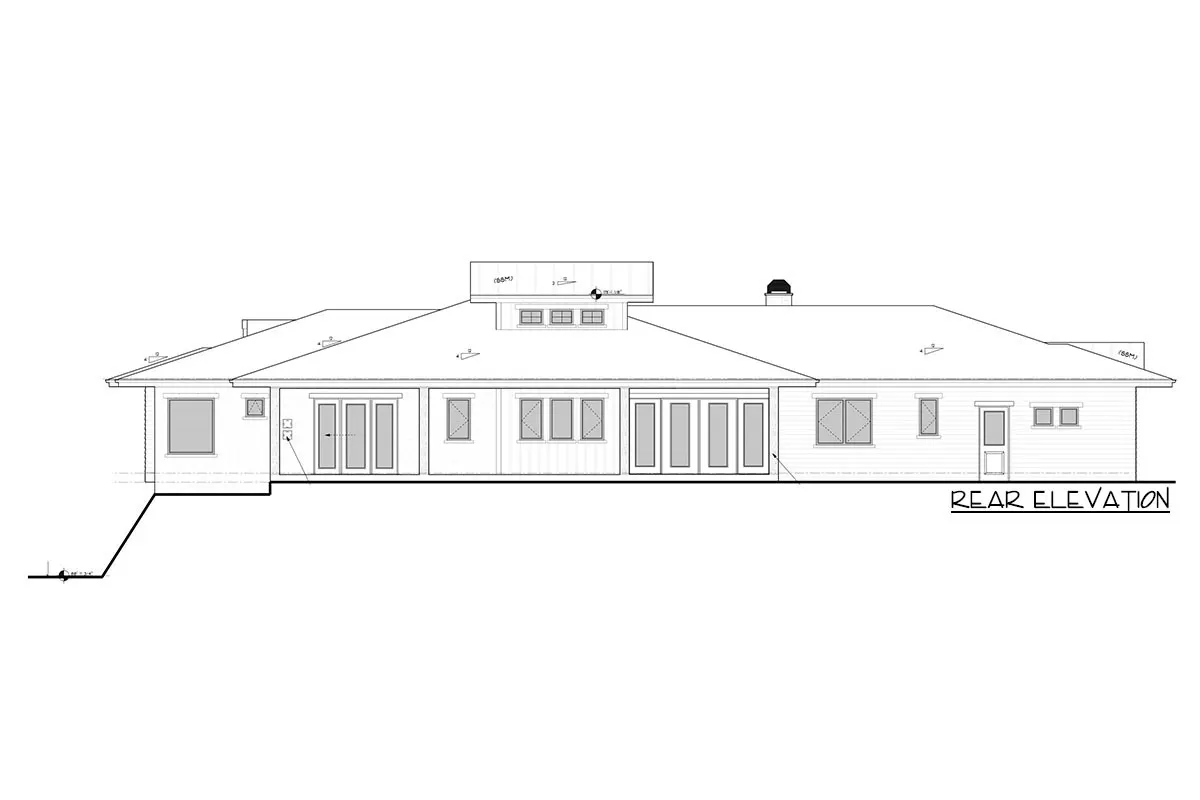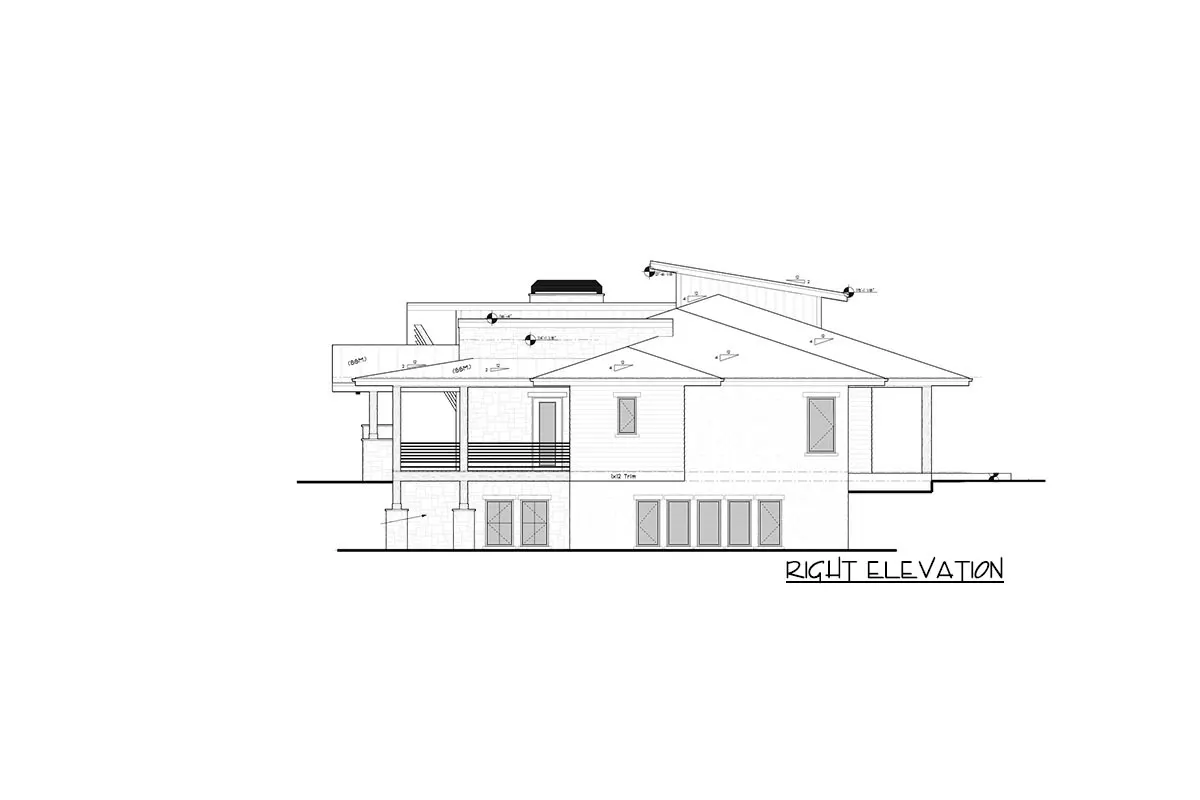Learn more about this modern mountain home with an optional lower-level layout. Check out the beautiful interior and aesthetics attractive designs.
Welcome to our house plans featuring a single-story 2-bedroom modern mountain house floor plan. Below are floor plans, additional sample photos, and plan details and dimensions.
Floor Plan
Main Level
Optional Lower Level
Additional Floor Plan Images
Front view of a modern mountain house with beautiful landscaping that blends well with the natural surroundings.
The exterior of the home with wood and stone looks great with black wood supports.
The garage is painted in a bright tint with black trim around the windows.
Front porch with an attractive open space under an arched ceiling.
The foyer features an artsy bench in the corner and a massive black clock wall beside the stairs.
A modern style hallway with a stunning brown color scheme.
The living room features a rich wood crafts décor.
Dining room with a black table and gray leathered chairs.
Interior compact space kitchen with contemporary cabinetry and equipment.
The kitchen island has a gray marble top down a wooden arch on the side.
An exquisite globe light fixture suspended from a wooden box ceiling.
A great room space with two couches placed up near the fireplace.
Study space with table and chairs, high ceiling, and magnificent chandelier.
The master bedroom is decorated in white and has access to a covered patio.
Bathroom with a black and white interior with a gorgeous backsplash.
Vanities with zigzag backsplashes and tubing lights.
Elegant powder room with a classy black sink.
The back of the home has a covered patio with a firepit near the lounge chairs.
The single-story, two-bedroom contemporary alpine house’s front elevation.
The single-story, two-bedroom contemporary alpine house’s left elevation.
The single-story, two-bedroom contemporary alpine house’s rear elevation.
The single-story, two-bedroom contemporary alpine house’s right elevation.
Plan Details
Dimensions
| Width: | 105′ 6″ |
| Depth: | 60′ 3″ |
| Max ridge height: | 22′ 7″ |
Garage
| Type: | Attached |
| Area: | 1075 sq. ft. |
| Count: | 3 Cars |
| Entry Location: | Side |
Ceiling Heights
| Lower Level / 10′ 0″ |
|
| First Floor / 10′ 0″ |
Roof Details
| Primary Pitch: | 4 on 12 |
Dimensions
| Width: | 105′ 6″ |
| Depth: | 60′ 3″ |
| Max ridge height: | 22′ 7″ |
Garage
| Type: | Attached |
| Area: | 1075 sq. ft. |
| Count: | 3 Cars |
| Entry Location: | Side |
Ceiling Heights
| Lower Level / 10′ 0″ |
|
| First Floor / 10′ 0″ |
Roof Details
| Primary Pitch: | 4 on 12 |
View More Details About This Floor Plan
Plan 95059RW
This stunning modern mountain home design has flat and sloping roof lines with broad overhangs supported by steel beams, an arched front porch with a metal roof, and a stucco and stone façade with weather wood accents. A welcoming front porch welcomes you inside, and a large entry leads right into the great room. A rustic aspect is provided by exposed beams and a toasty fireplace with surrounding built-ins, and the adjacent dining room has a sliding door to the back, and covered patio.
The U-shaped kitchen includes a wide central island as well as a large prep pantry with a sink and a second dishwasher. The master bedroom is privately located to the right of the house, across from a quiet study. The opulent master suite features a tray ceiling, a corner fireplace, and sliding doors to the back terrace. The bathroom has two vanities, a freestanding tub, a large shower with two shower heads, and a spacious walk-in closet.
A 4-fixture bathroom is included in a second-bedroom suite on the other side of the house. The neighboring three-car garage has a storage bay and leads to a mudroom with laundry facilities. The optional lower level includes a grand recreation room with a fireplace and wet bar, a study, gym, flex space, and guest bedroom with access to the full bathroom.
Related Plan: With house plan 95099RW, you can get a multi-generational with a 1-bedroom section with its own kitchen.


