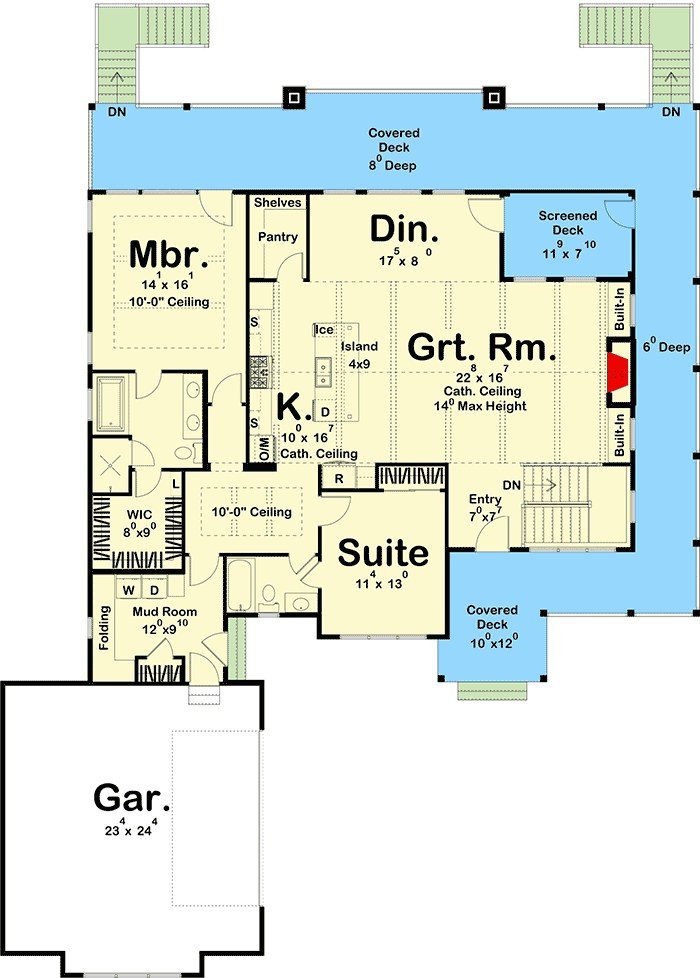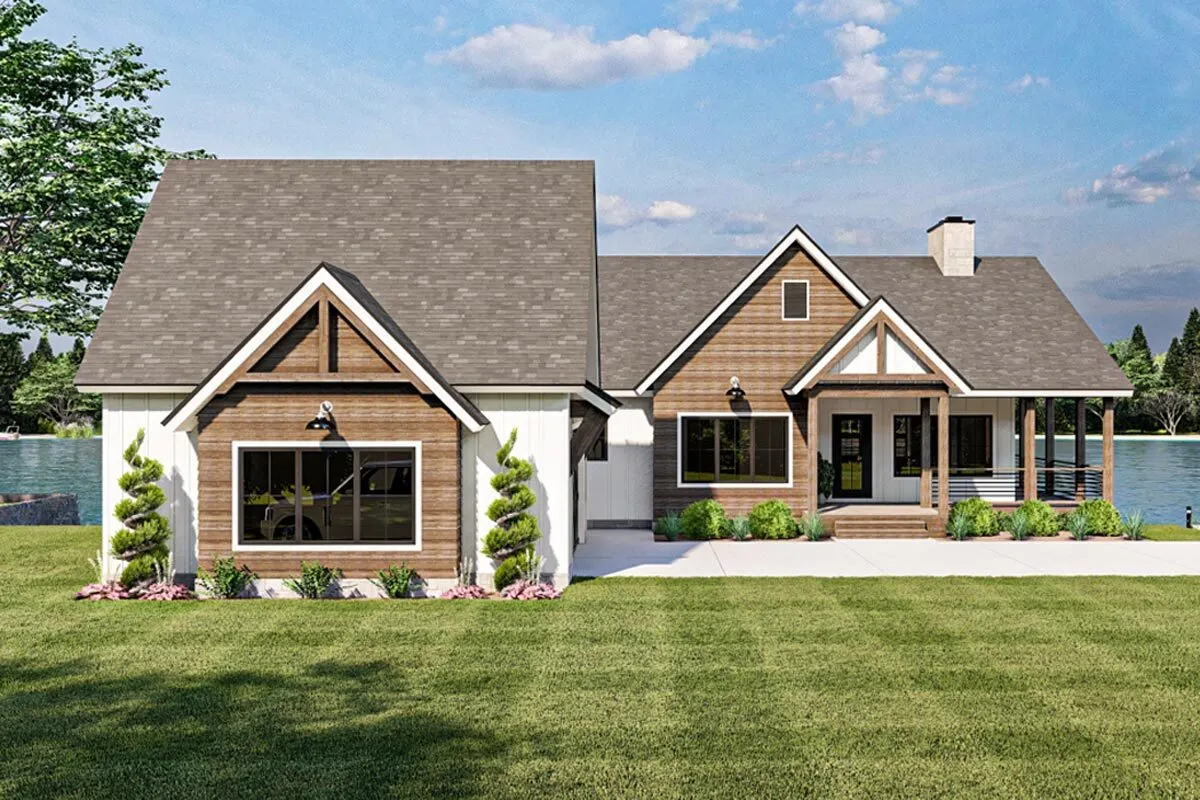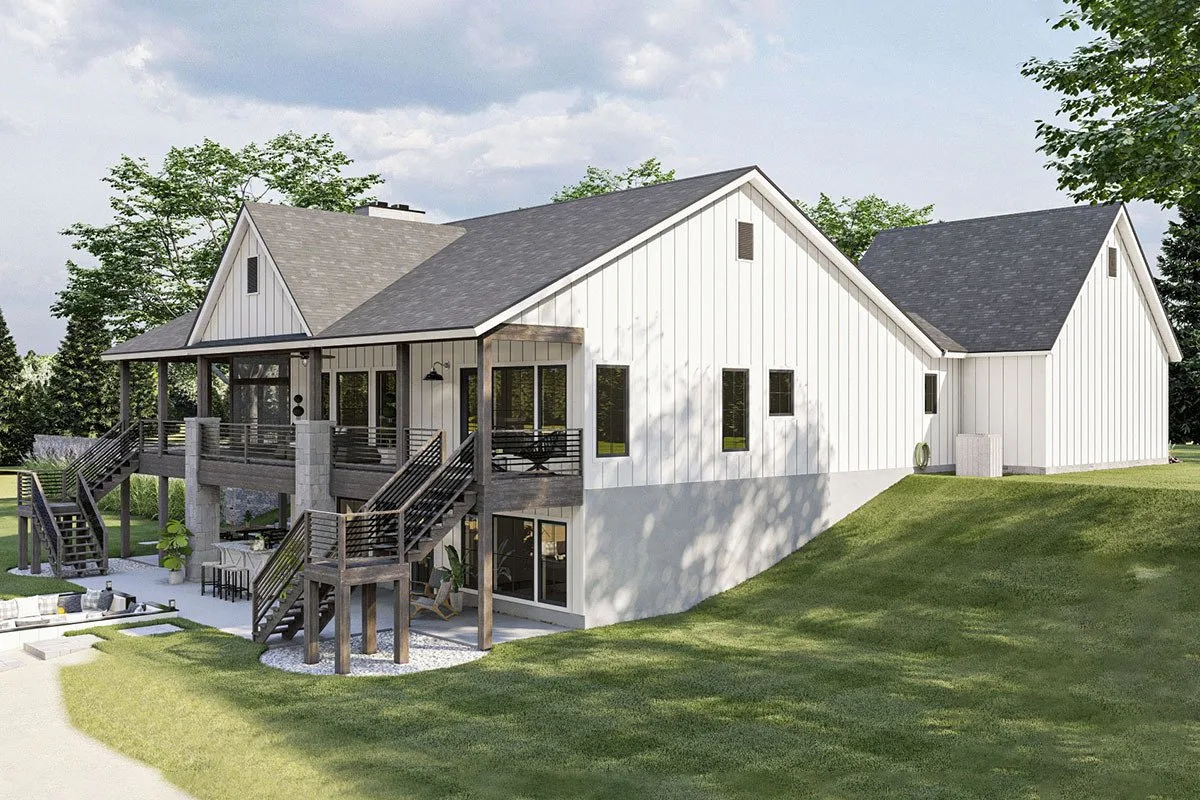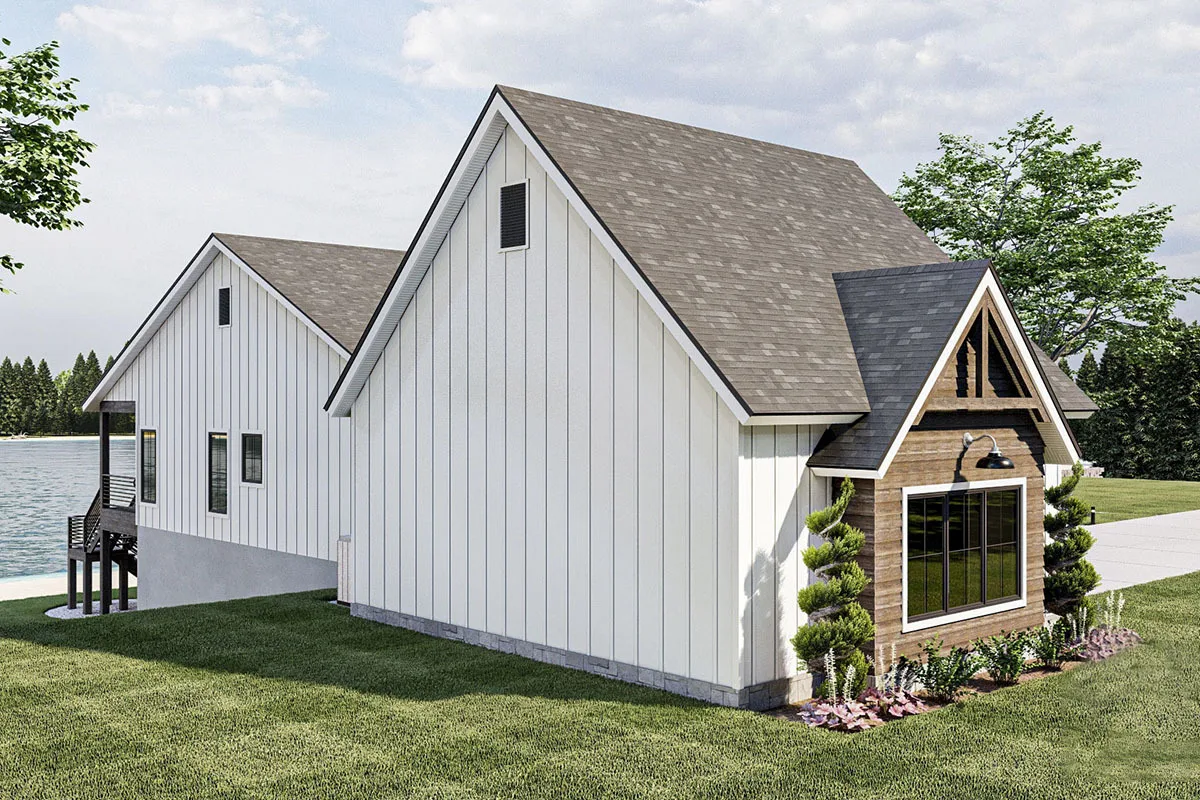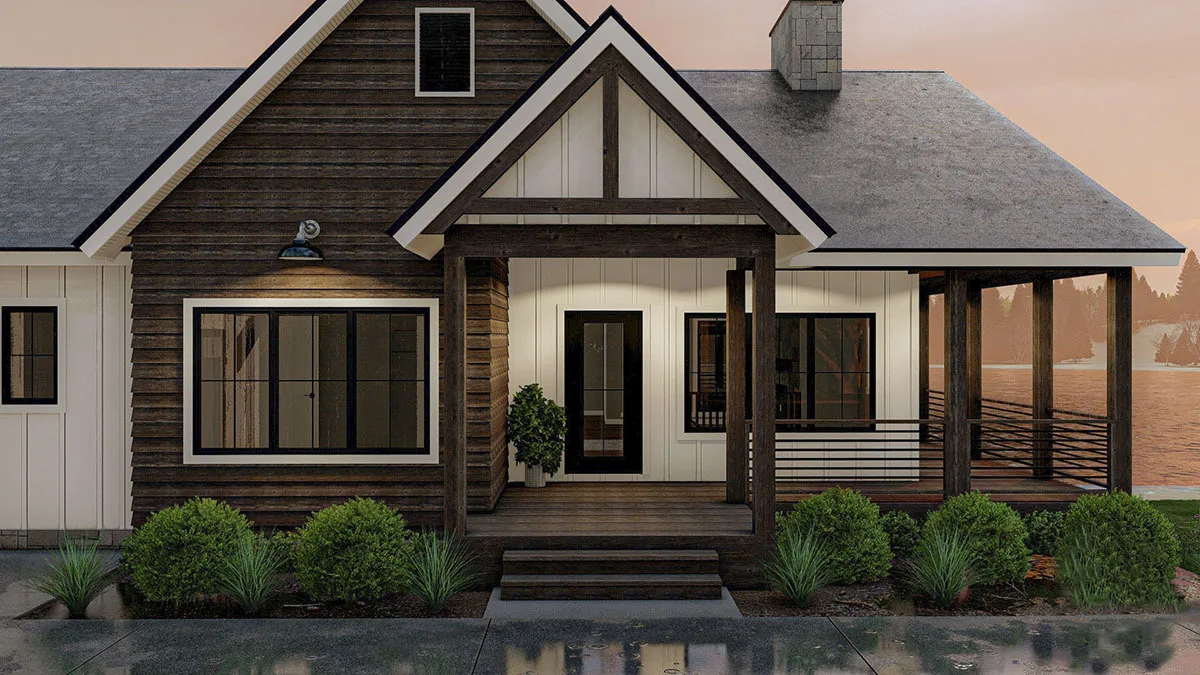Discover more about the lake house with two main floor suites and lower level expansion featuring a courtyard garage and an attractive exterior design.
Welcome to our house plans featuring a single-story 2 bedroom lake house with two main floor suites and a lower level expansion floor plan. Below are floor plans, additional sample photos, and plan details and dimensions.
Floor Plan
Main Level
Optional Lower Level Layout (+$250)
Additional Floor Plan Images
Front view image of the lake house in a rustic style exterior.
A lovely view of the house with the background of the lake.
A breathtaking picture of the lake house’s backyard, complete with grandiose terraces on the main and second levels.
The lake home has wonderful architecture with a sloping yard to the rear main level area.
Wide driveway to the barn-style garage door entrance.
The left side of the home features white siding on the wall and a stone foundation frame.
Front view of the lake house with a combination of rustic style siding and black trim on the exterior.
Another version of the home front on a gloomy day appears pleasant and comfortable.
A lounge area with a wooden accent chair and an excellent interior design.
Nice outside sitting area with a bonfire for more added love in the surroundings.
Plan Details
Dimensions
| Width: | 64′ 0″ |
| Depth: | 89′ 0″ |
Garage
| Type: | Attached |
| Area: | 626 sq. ft. |
| Count: | 2 Cars |
| Entry Location: | Courtyard |
Ceiling Heights
| Lower Level / 9′ 0″ |
|
| First Floor / 9′ 0″ |
Roof Details
| Primary Pitch: | 12 on 12 |
| Secondary Pitch: | 6 on 12 |
Dimensions
| Width: | 64′ 0″ |
| Depth: | 89′ 0″ |
Garage
| Type: | Attached |
| Area: | 626 sq. ft. |
| Count: | 2 Cars |
| Entry Location: | Courtyard |
Ceiling Heights
| Lower Level / 9′ 0″ |
|
| First Floor / 9′ 0″ |
Roof Details
| Primary Pitch: | 12 on 12 |
| Secondary Pitch: | 6 on 12 |
View More Details About This Floor Plan
Plan 62332DJ
The outside of this lake home plan is appealing, with modern farmhouse architecture that includes board and batten siding, wood beams, and wood accent siding. A courtyard garage provides you with The courtyard garage has parking for two automobiles as well as storage.
You’ll enter the house through a big great room with a fireplace and a cathedral ceiling. This area is open to the kitchen and dining room, making it ideal for hosting guests. A spacious walk-in pantry and a wide island with a snack bar are included in the kitchen.
A suite with its own bathroom is located just off the kitchen. The master suite, located behind the kitchen, features a big bathroom with his and her vanities, a soaking tub, a walk-in shower, and a large walk-in closet. For an extra charge, an optional completed basement offers 1,032 square feet of finished space with amenities such as a wet bar, a table area, 2 additional bedrooms, an additional family room, and a bathroom with external access that allows you to shower on your way in from the ocean.


