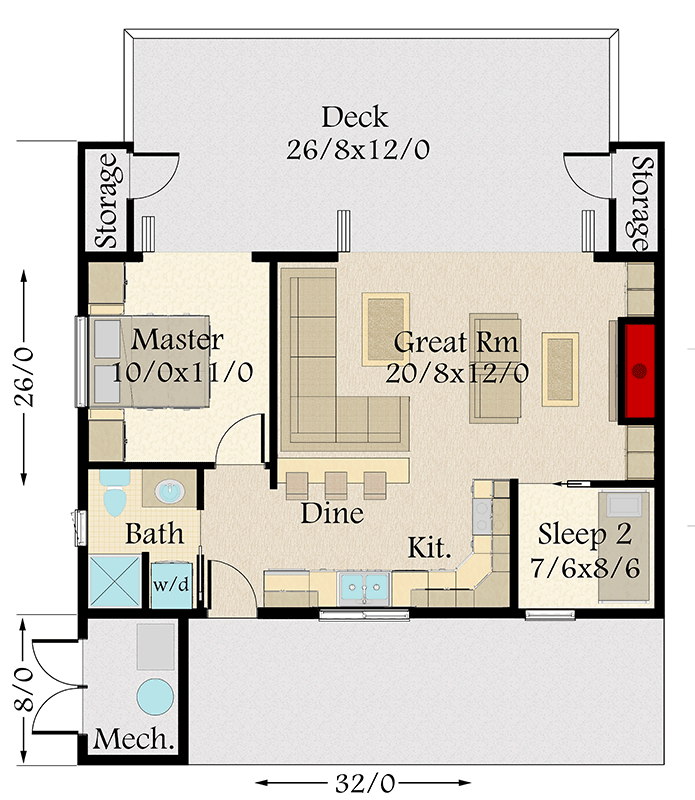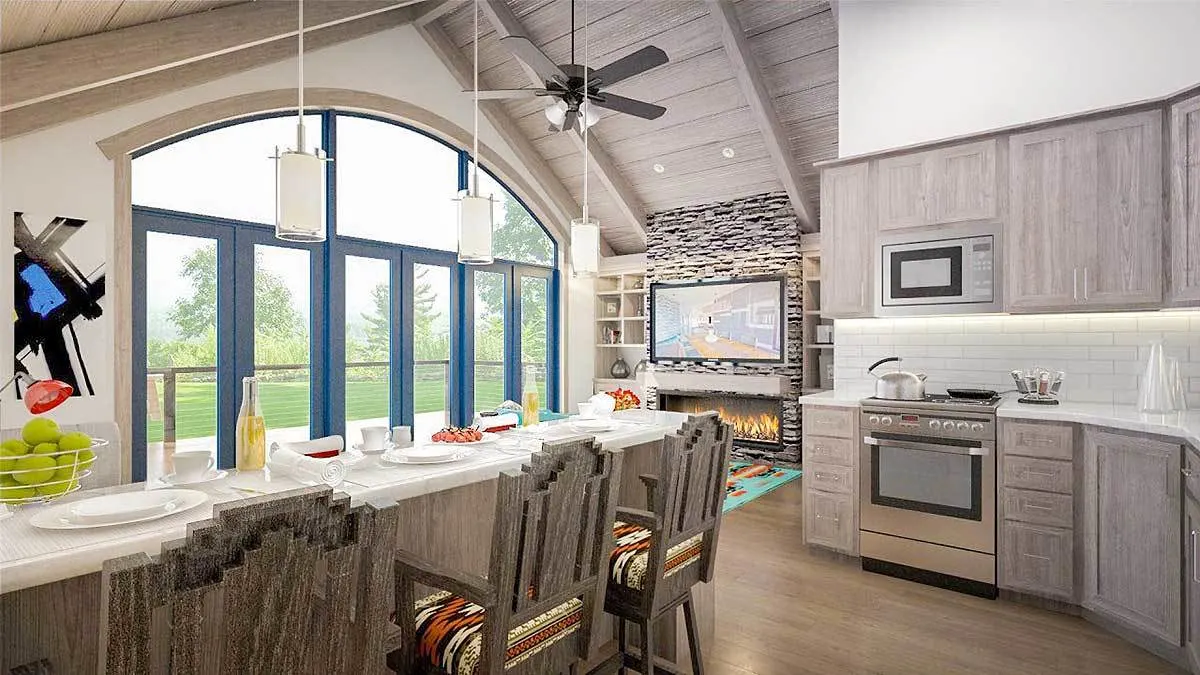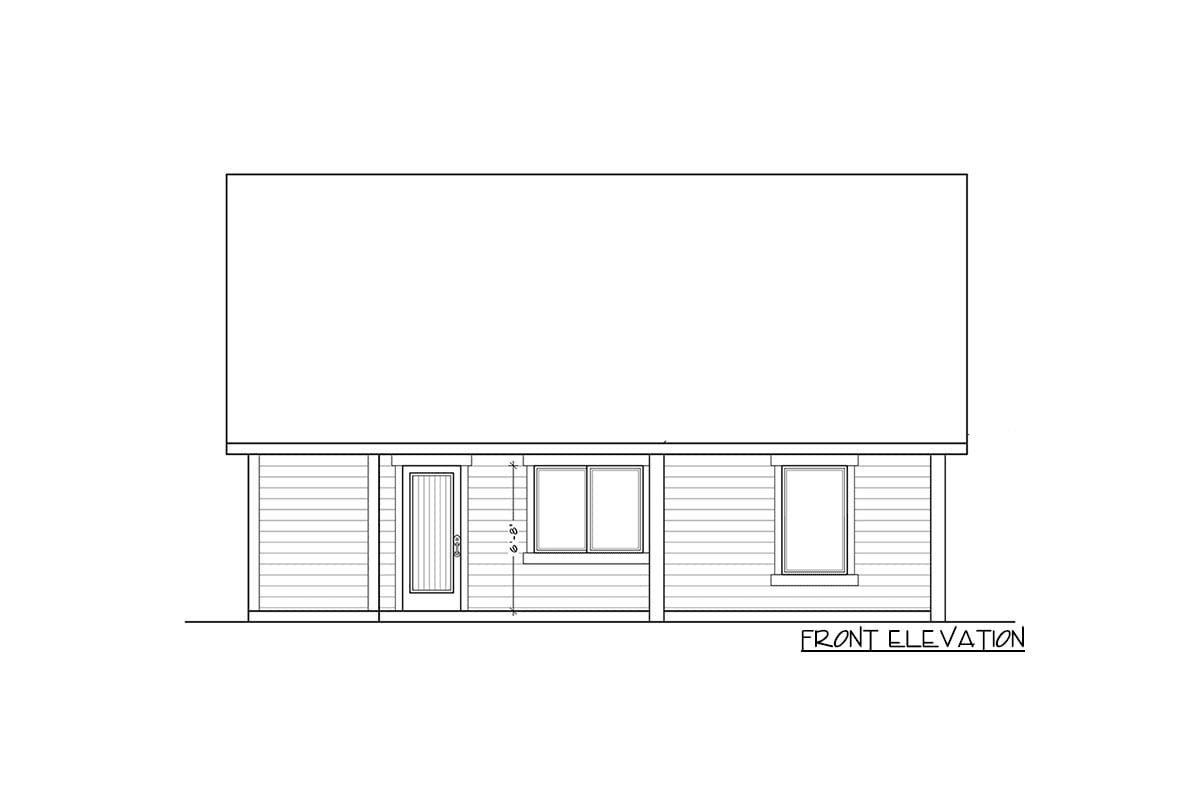Learn more about this distinctive mountain micro house with a beautiful wood accent exterior design. It also has a spectacular huge front door and window glass.
Welcome to our house plans featuring a single-story 2-bedroom exclusive mountain micro home floor plan. Below are floor plans, additional sample photos, and plan details and dimensions.
Floor Plan
Main Level
Additional Floor Plan Images
The front of the home is made of wood, bricks, and stone, with a dark-colored roof.
Kitchen with gray wood accents on the ceiling and cabinets.
Sketch of the front elevation of the single-story, two-bedroom unique alpine micro house.
Sketch of the rear elevation of the single-story, two-bedroom unique alpine micro house.
Plan Details
Dimensions
| Width: | 32′ 0″ |
| Depth: | 20′ 0″ |
Ceiling Heights
| First Floor / 9′ 0″ |
Roof Details
| Primary Pitch: | 10 on 12 |
Exterior Walls
| Standard Type(s): | 2×6 |
Dimensions
| Width: | 32′ 0″ |
| Depth: | 20′ 0″ |
Ceiling Heights
| First Floor / 9′ 0″ |
Roof Details
| Primary Pitch: | 10 on 12 |
View More Details About This Floor Plan
Plan 85136MS
In less than 650 square feet, this compact cottage provides ample living space. The kitchen’s built-in eating bar provides exceptional dining and cooking versatility. The media wall in the great room houses all of your equipment and provides enough space for a huge television. In place of the sectional pictured here, there is enough space for two gathering areas or a big dining room table.
The kitchen itself has plenty of storage space. Bunk beds are hidden behind barn doors in the bedroom space. The master bedroom features built-in storage, closets, and cupboards, as well as a king-sized bed.
The bathroom is discreetly placed around the corner. 640 Take note of the spacious covered outside living space just outside the rear door. All mechanicals are housed beneath the ceiling in their own mechanical chamber. The stack of washer and dryer is in the bathroom.
Related Plans: Get additional space with a home layout of 85359MS (938 square feet). Get alternate exteriors with house plans 85133MS, 85137MS, 85138MS, and 85105MS (rotated 90) degrees.





